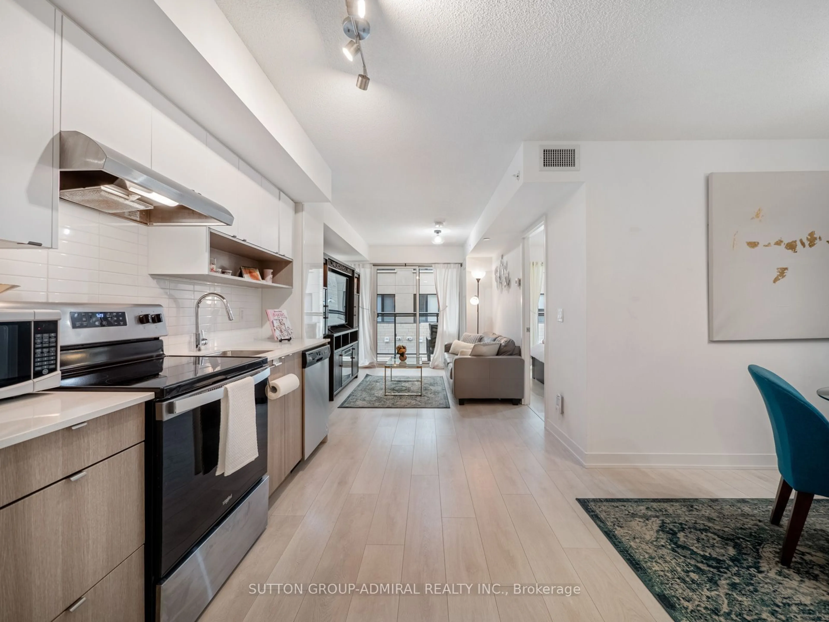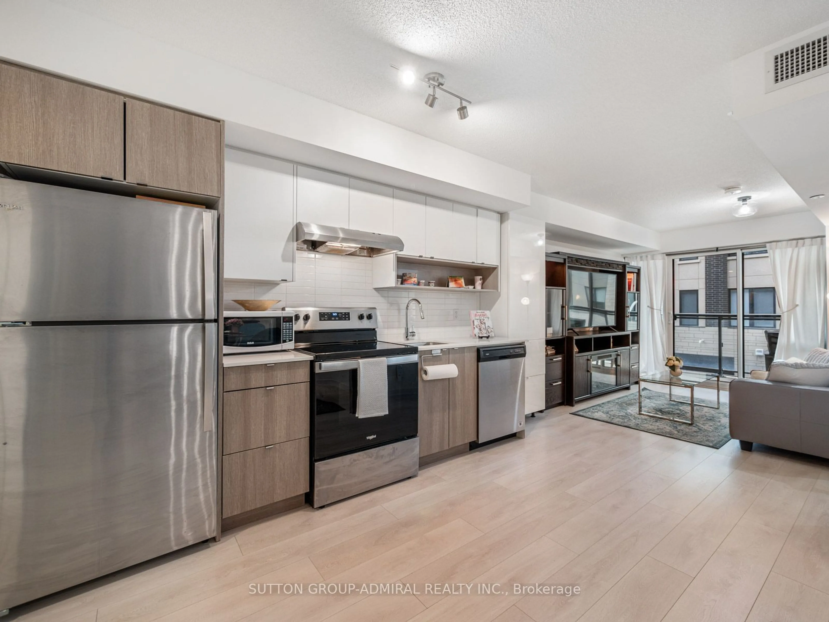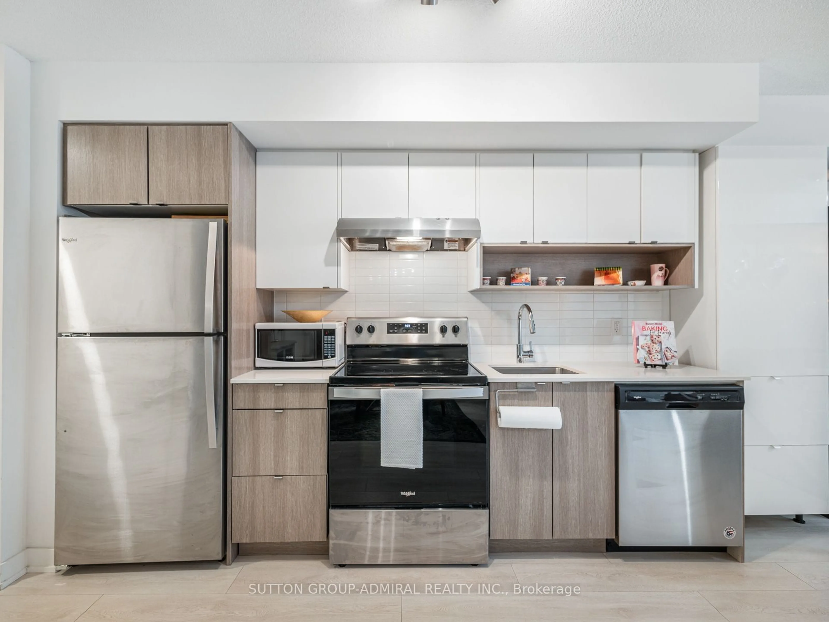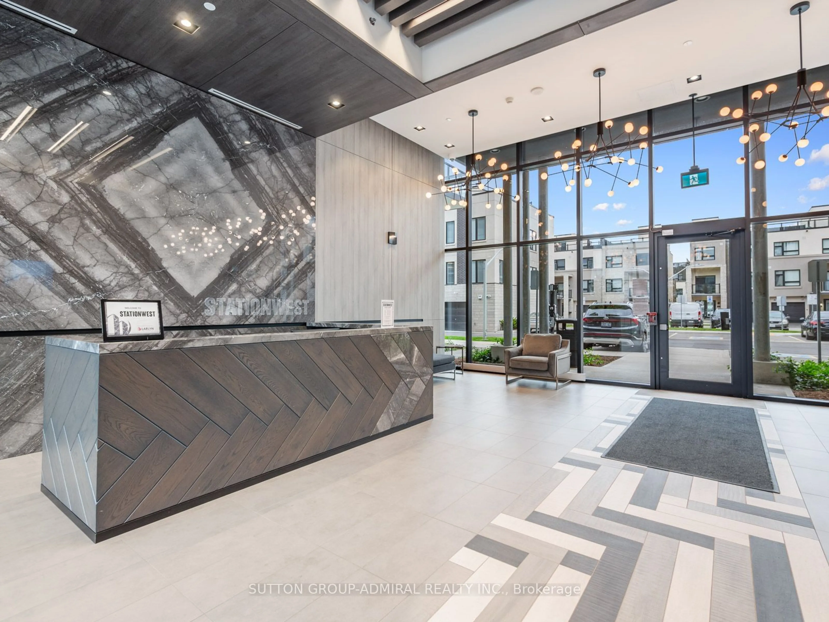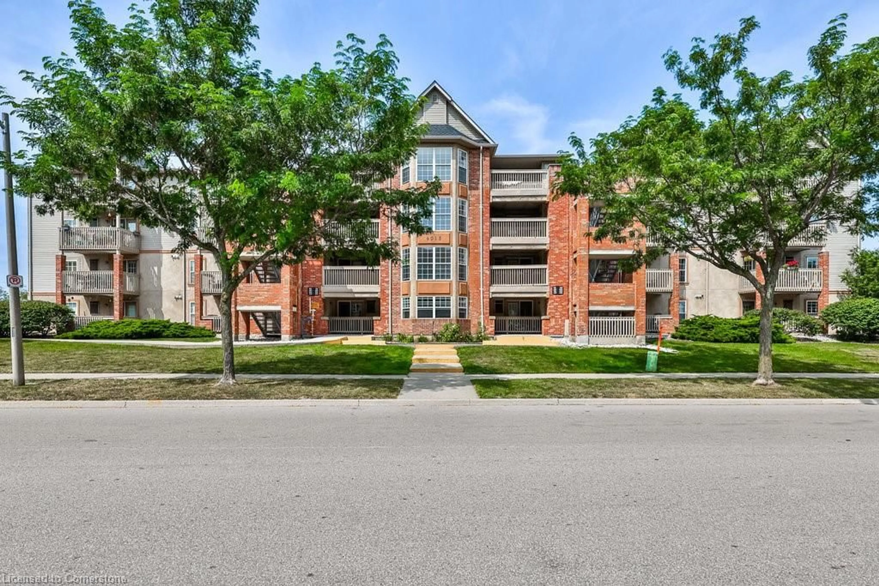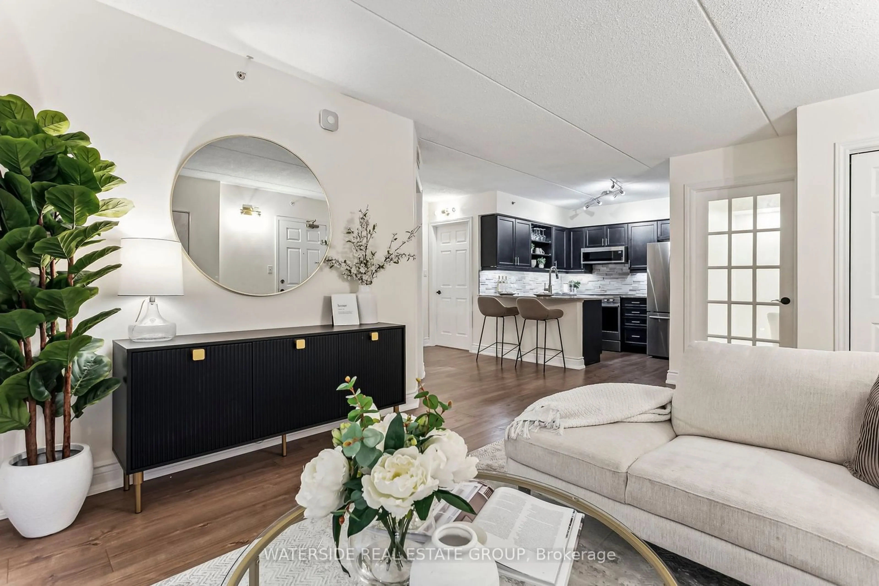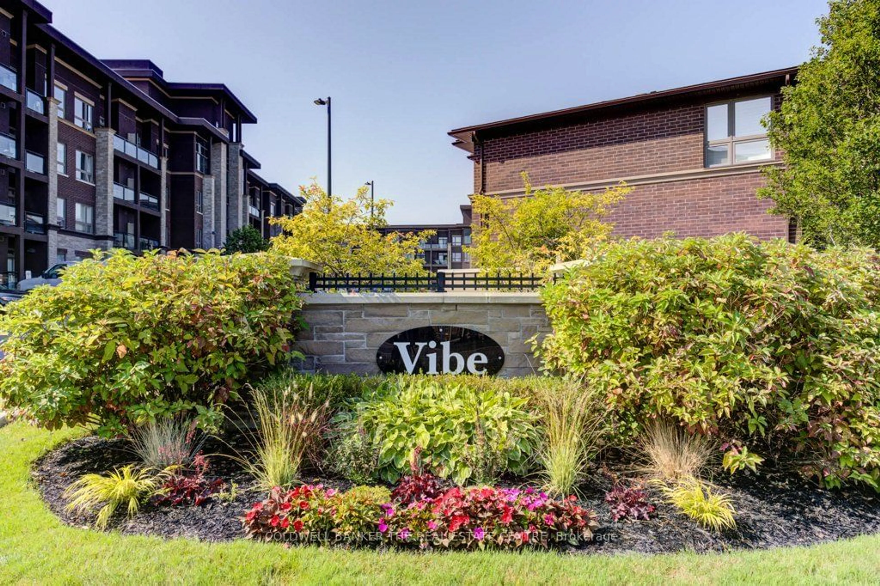1119 Cooke Blvd #B228, Burlington, Ontario L7T 0C7
Contact us about this property
Highlights
Estimated ValueThis is the price Wahi expects this property to sell for.
The calculation is powered by our Instant Home Value Estimate, which uses current market and property price trends to estimate your home’s value with a 90% accuracy rate.Not available
Price/Sqft$812/sqft
Est. Mortgage$2,254/mo
Maintenance fees$563/mo
Tax Amount (2023)$2,515/yr
Days On Market100 days
Description
Step into B228-1119 Cooke Blvd, located in the LaSalle community where modern living meets convenience! Entertain your guests with the sleek open concept kitchen complete with quartz countertops, stainless steel appliances, glass tile backsplash, and upgraded features like laminate flooring, custom pantry with pull out drawers for added organization, and designer lighting. The spacious den adds versatility, serving as a guest room or multifunctional space. Relax on your private south west facing 115 SqFt covered balcony after a long day. The unit encompasses a sizable dining and living area, a roomy primary bedroom, and in-suite laundry for convenience. Parking is secure and included for your peace of mind. Enjoy exclusive amenities including an exercise room, party room, and rooftop deck/garden. Located just a short 2-minute walk from Aldershot GO station, commuting is a breeze. Explore nearby attractions such as Aldershot Park/Pool, Leslie Park/Marina, and La Salle Park and Marina. With its prime location near shopping, schools, and restaurants, this unit offers both style and functionality.
Property Details
Interior
Features
Flat Floor
Living
9.19 x 2.92Laminate / W/O To Balcony / Open Concept
Kitchen
9.19 x 2.92Laminate / Combined W/Dining / Stainless Steel Appl
Br
2.85 x 2.68Laminate / Window Flr to Ceil / Large Closet
Den
9.19 x 2.92Laminate / Open Concept
Exterior
Features
Parking
Garage spaces 1
Garage type Underground
Other parking spaces 0
Total parking spaces 1
Condo Details
Amenities
Gym, Party/Meeting Room, Rooftop Deck/Garden
Inclusions
Property History
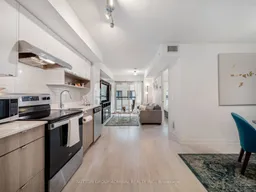 26
26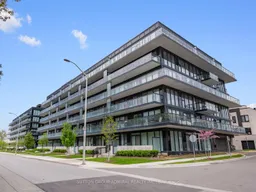
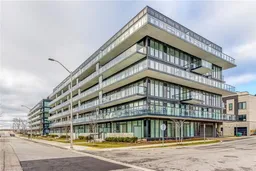
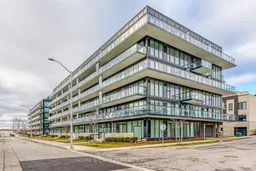
Get up to 1% cashback when you buy your dream home with Wahi Cashback

A new way to buy a home that puts cash back in your pocket.
- Our in-house Realtors do more deals and bring that negotiating power into your corner
- We leverage technology to get you more insights, move faster and simplify the process
- Our digital business model means we pass the savings onto you, with up to 1% cashback on the purchase of your home
