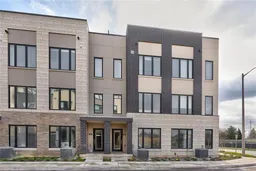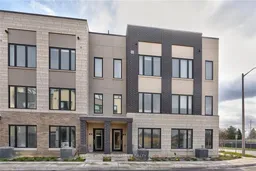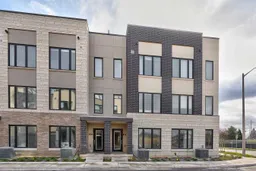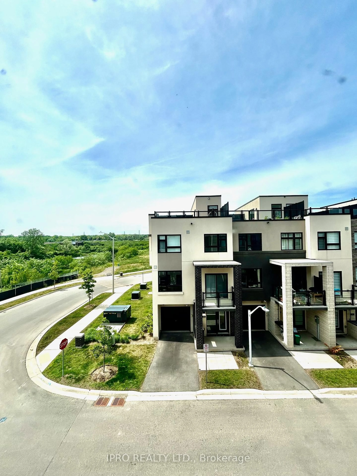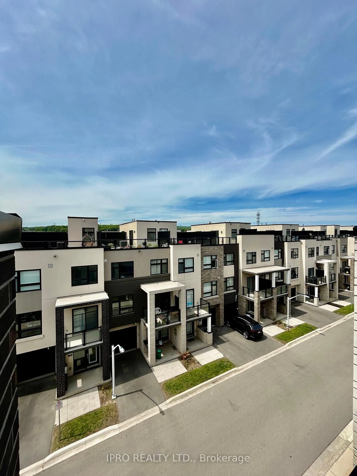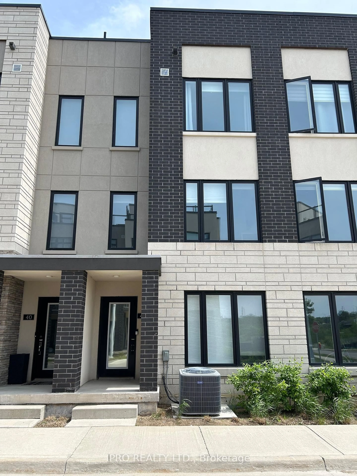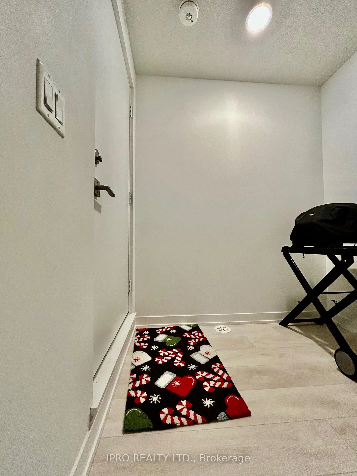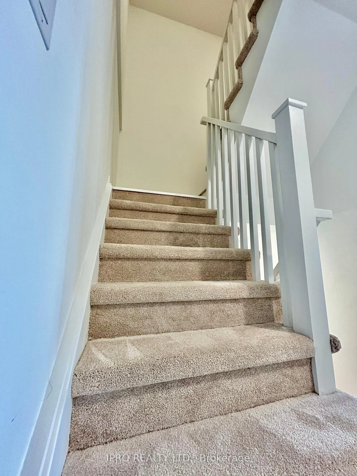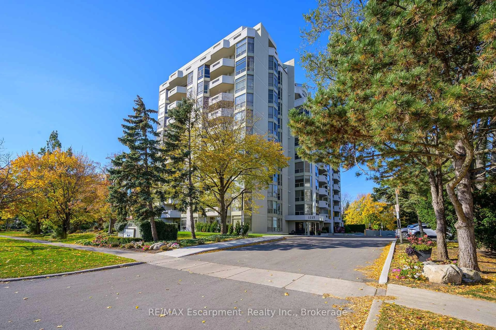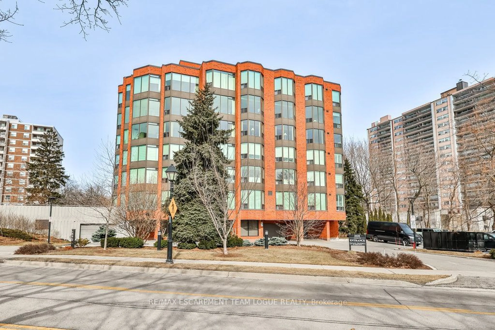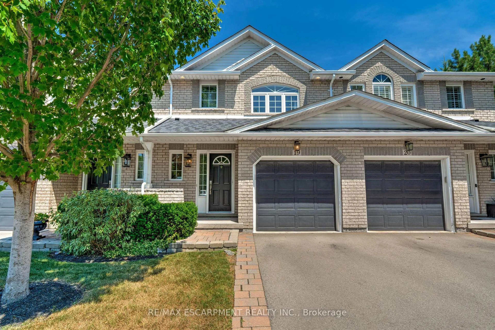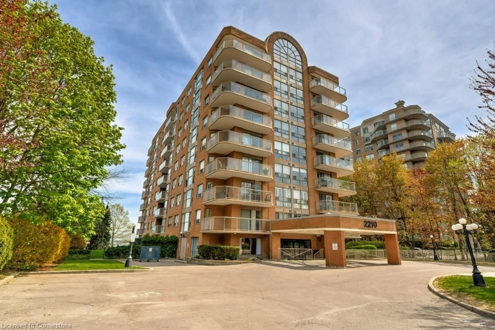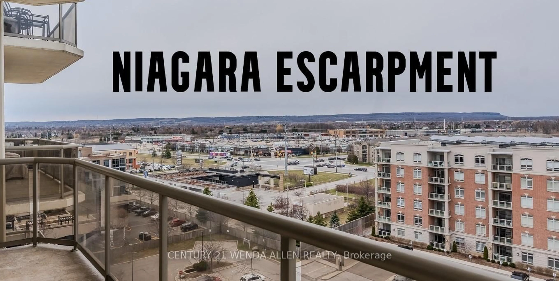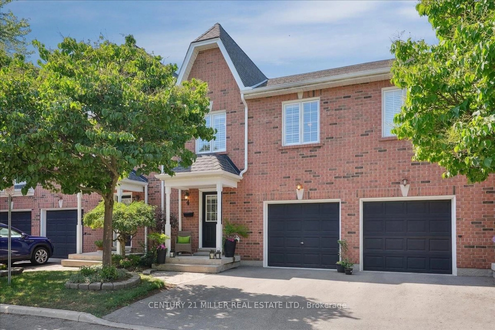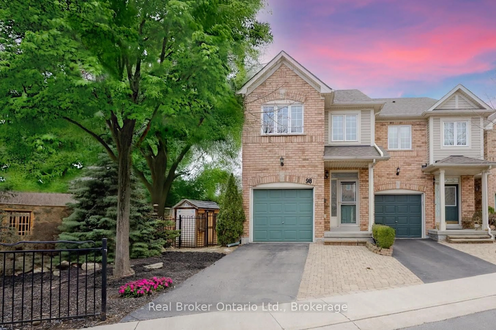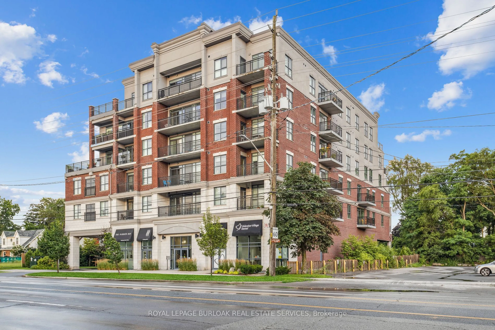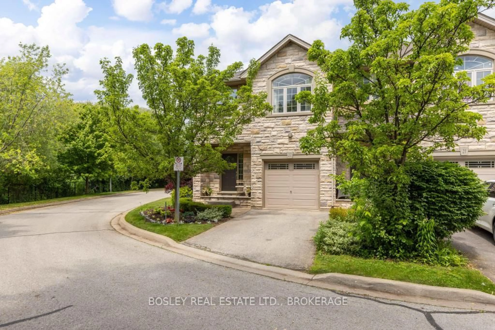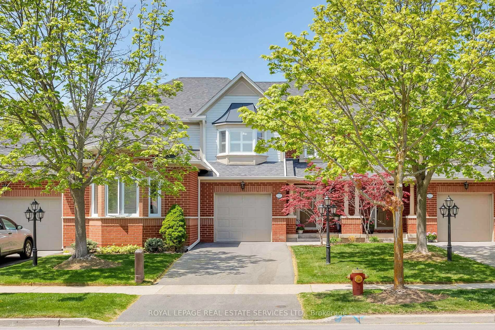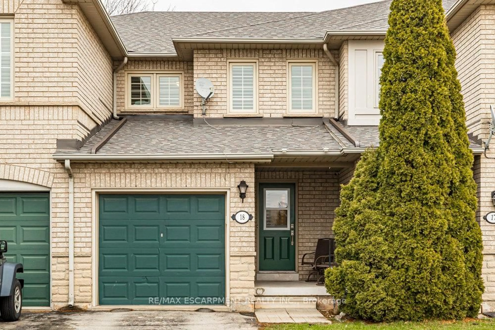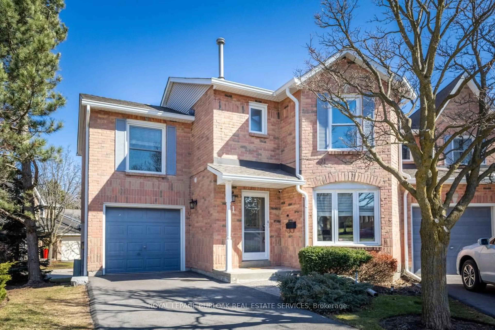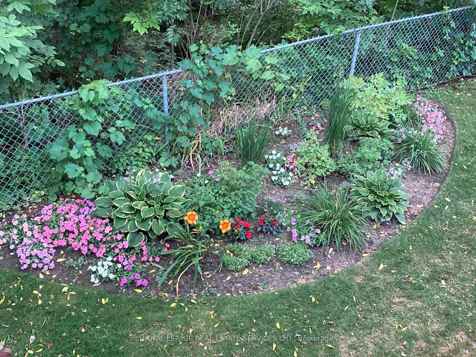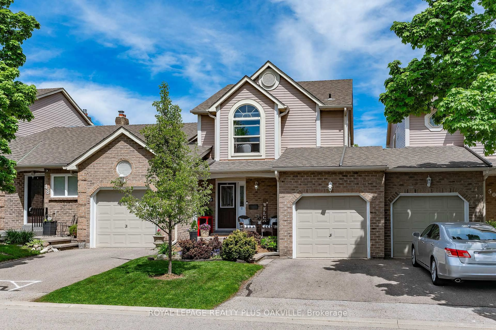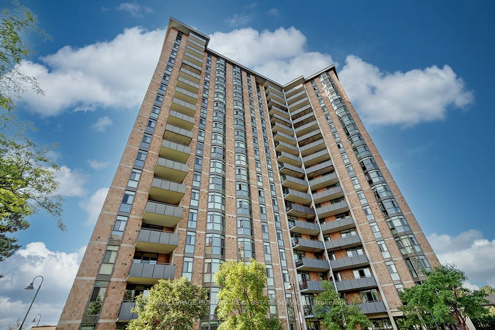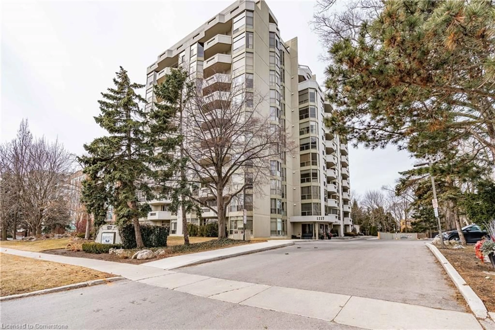1095 Cooke Blvd #41, Burlington, Ontario L7T 0C4
Contact us about this property
Highlights
Estimated valueThis is the price Wahi expects this property to sell for.
The calculation is powered by our Instant Home Value Estimate, which uses current market and property price trends to estimate your home’s value with a 90% accuracy rate.Not available
Price/Sqft$502/sqft
Monthly cost
Open Calculator

Curious about what homes are selling for in this area?
Get a report on comparable homes with helpful insights and trends.
+5
Properties sold*
$725K
Median sold price*
*Based on last 30 days
Description
Welcome to this stunning, contemporary townhome nestled in Burlington's desirable Aldershot neighbourhood. Unit 41 at 1095 Cooke Blvd offers the perfect blend of style, comfort and convenience - ideal for professionals, young families, or anyone seeking a vibrant urban lifestyle with suburban charm. Step inside to discover an open concept layout filled with natural light, chic finishes and thoughtful design. The spacious living and dining areas are perfect for entertaining, while the modern kitchen boasts sleek cabinetry, stainless steel appliances, and a breakfast bar for casual dining. Retreat to the upper level bedrooms where you'll find generous space, plush comforts and large windows. The primary suite includes ample closet space and a spa-like ensuite, creating a serene escape after a busy day. Enjoy the outdoors from your private balcony or head to the rooftop terrace for panoramic views, ideal for relaxing or hosting guests. The unit also features ensuite laundry, secure underground parking and low maintenance living. Situated just steps from Aldershot GO, highway 403, parks, schools and vibrant shops/restaurants - this location offers unmatched convenience and connectivity. Don't miss this opportunity to own a beautiful home in one of Burlington's fastest growing and most sought-after communities. Highlights: two spacious bedrooms + two modern baths, rooftop terrace w/ scenic views, bright open concept living space, steps from GO transit and major highways, close to shopping, dining and Lake Ontario.
Property Details
Interior
Features
Main Floor
Office
2.85 x 2.06Exterior
Features
Parking
Garage spaces 2
Garage type Attached
Other parking spaces 0
Total parking spaces 2
Condo Details
Amenities
Bbqs Allowed, Visitor Parking
Inclusions
Property History
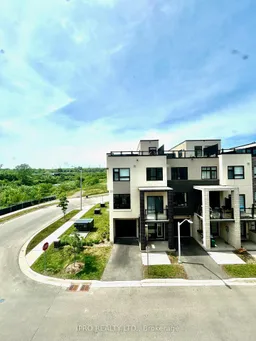 30
30