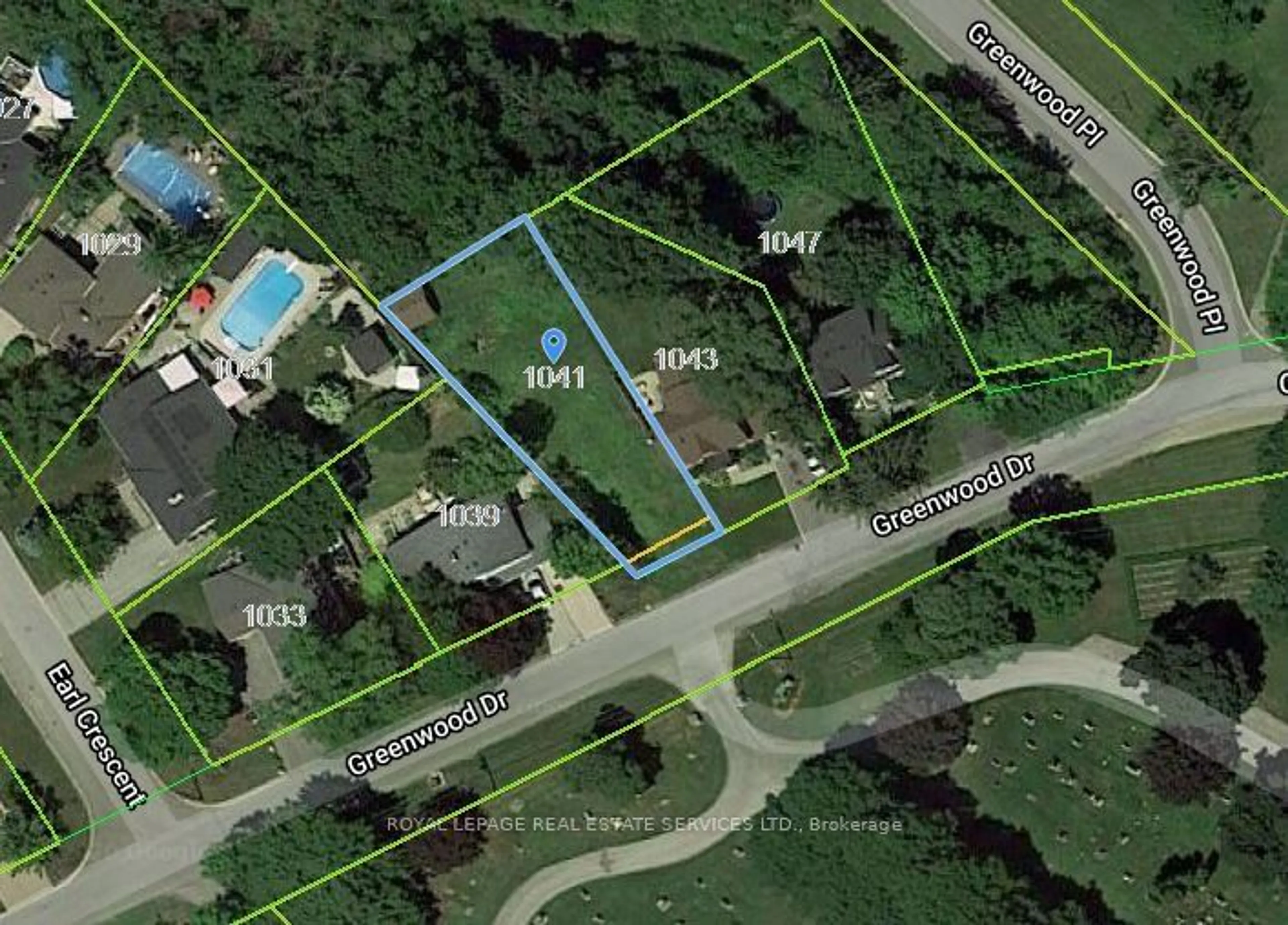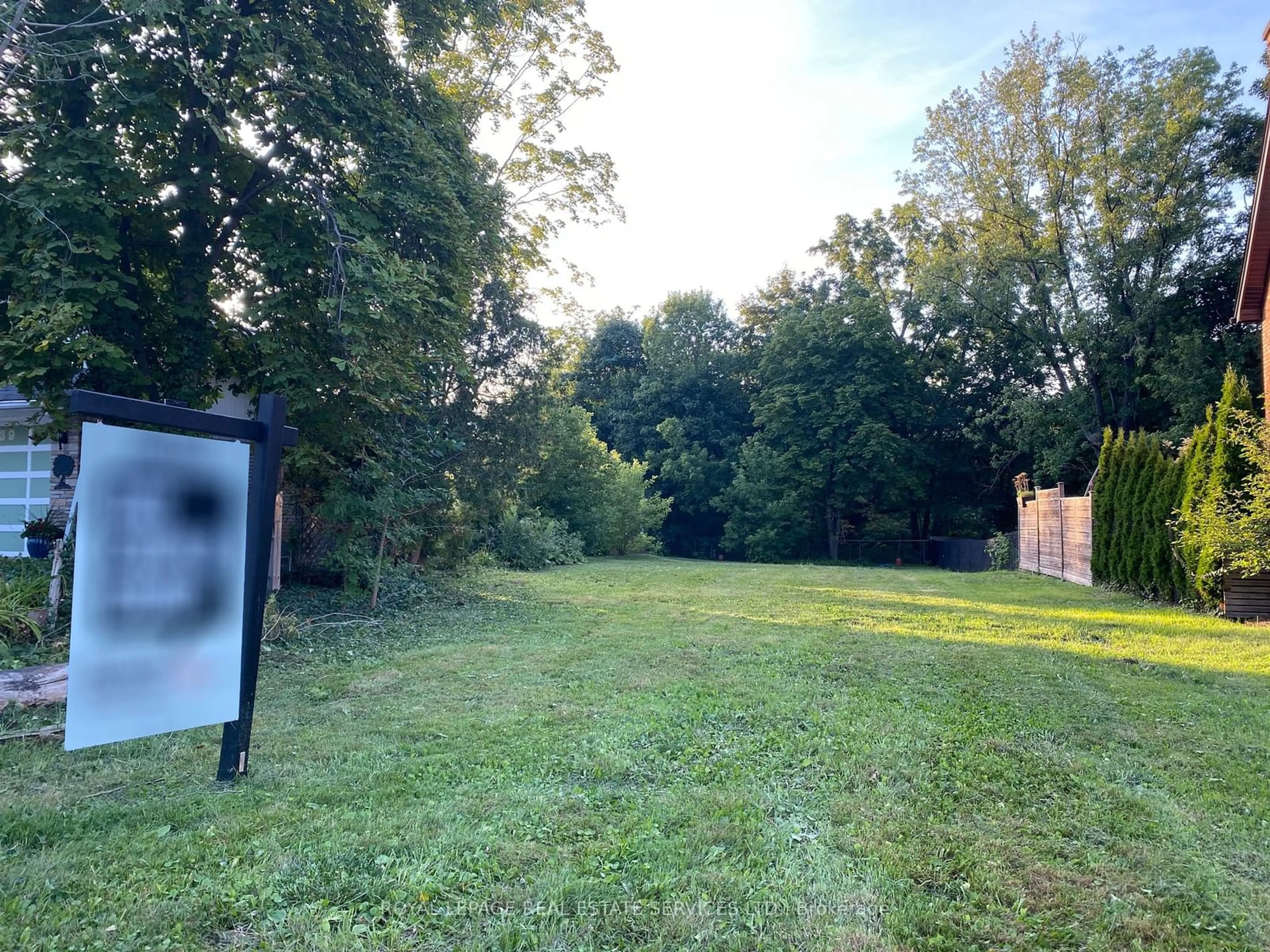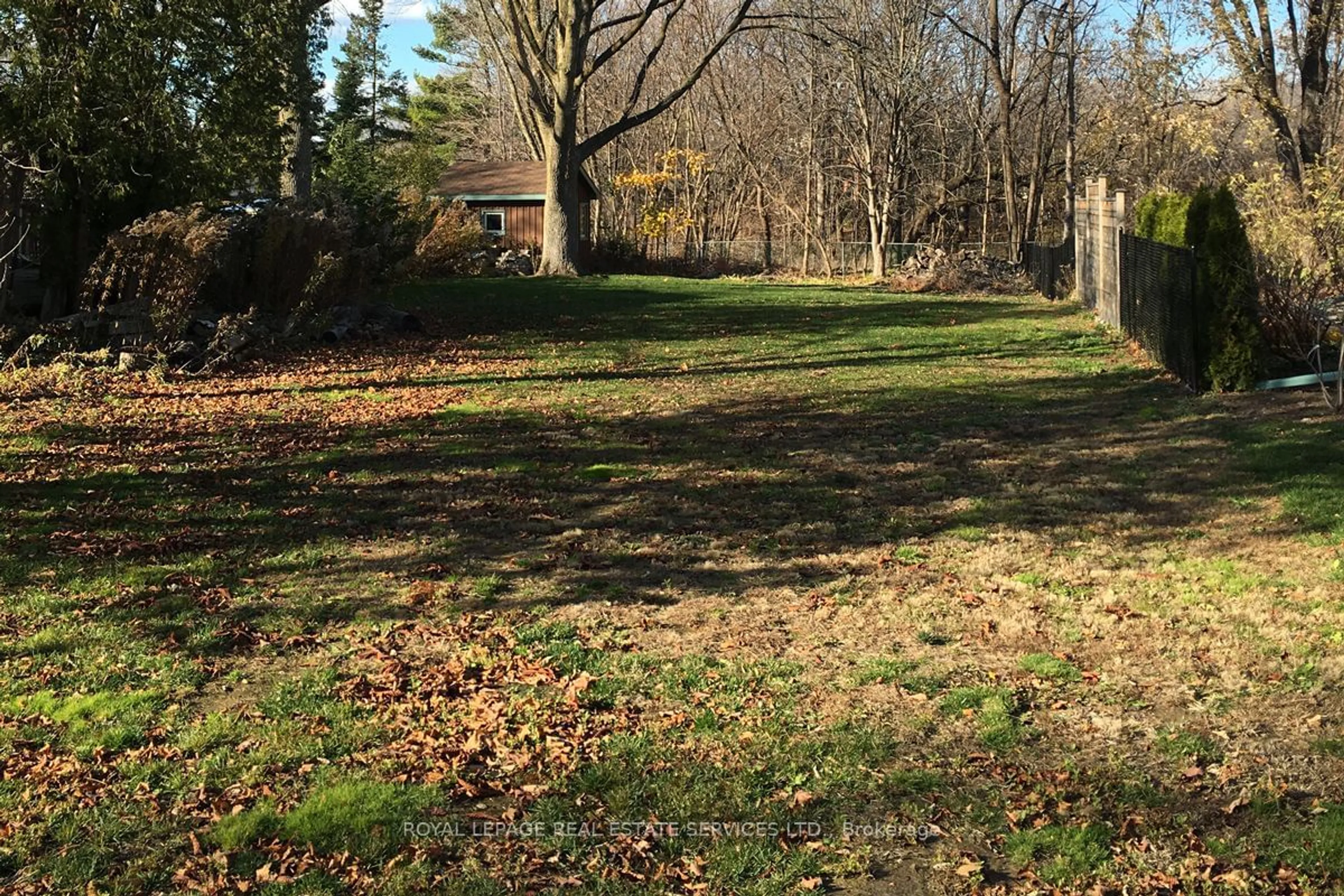1041 Greenwood Dr, Burlington, Ontario L7T 3P8
Contact us about this property
Highlights
Estimated ValueThis is the price Wahi expects this property to sell for.
The calculation is powered by our Instant Home Value Estimate, which uses current market and property price trends to estimate your home’s value with a 90% accuracy rate.Not available
Price/Sqft-
Est. Mortgage$3,861/mo
Tax Amount (2024)$3,930/yr
Days On Market46 days
Description
An incredible opportunity to build your dream home on this stunning 39' x 146' pie-shaped lot, backing onto lush, forested greenspace! Boasting a generous 45' width at the building line, this premium lot presents limitless design possibilities. Nestled in the sought-after Aldershot South neighbourhood, you'll enjoy close proximity to shopping, parks, top-rated schools, Mapleview Shopping Centre, Joseph Brant Hospital, downtown Burlington, and the shores of Lake Ontario. Ideal for commuters, just minutes to GO Transit and major highways. Don't let this rare find slip away!
Property Details
Exterior
Features
Property History
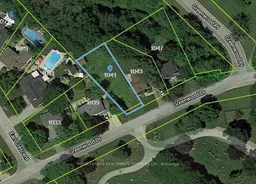 3
3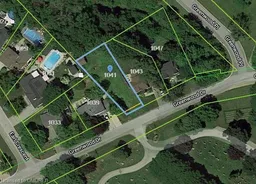 3
3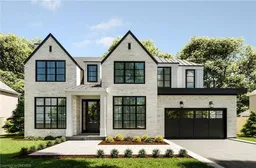 2
2Get up to 0.5% cashback when you buy your dream home with Wahi Cashback

A new way to buy a home that puts cash back in your pocket.
- Our in-house Realtors do more deals and bring that negotiating power into your corner
- We leverage technology to get you more insights, move faster and simplify the process
- Our digital business model means we pass the savings onto you, with up to 0.5% cashback on the purchase of your home
