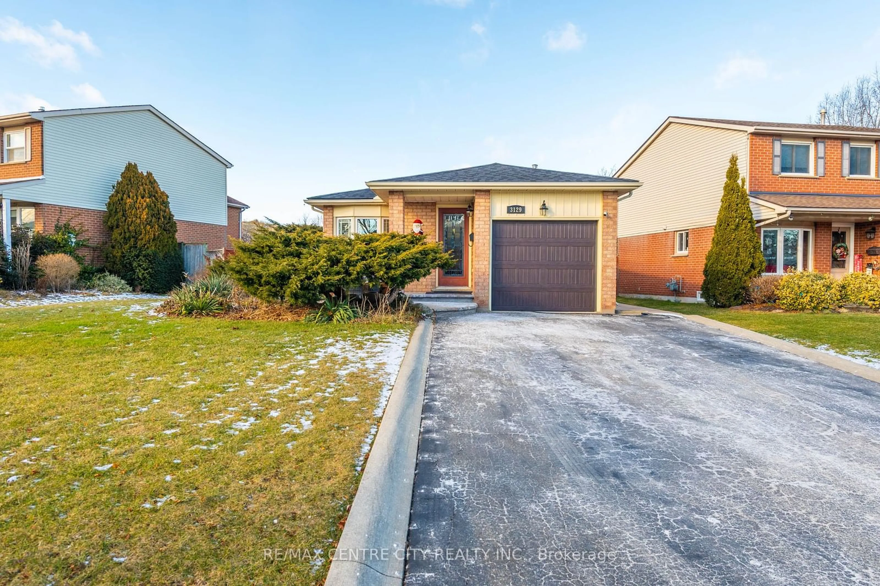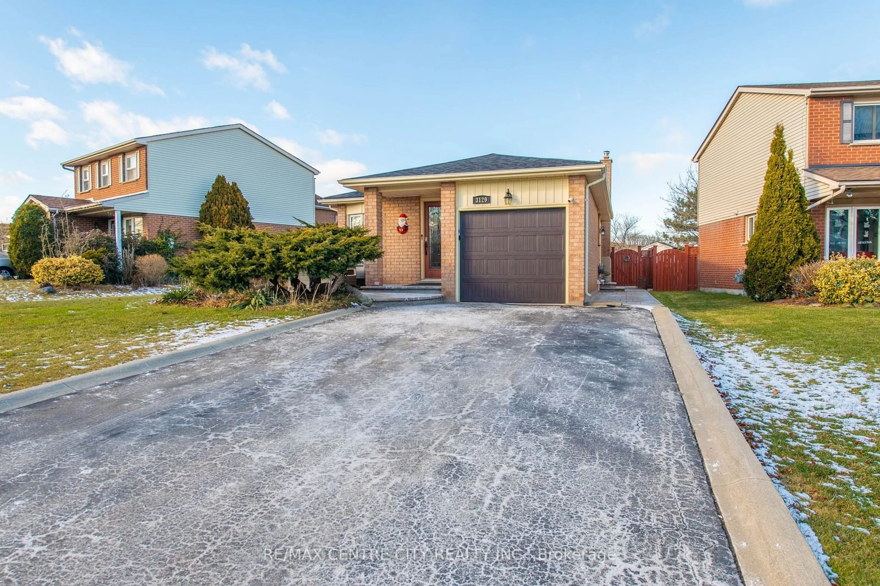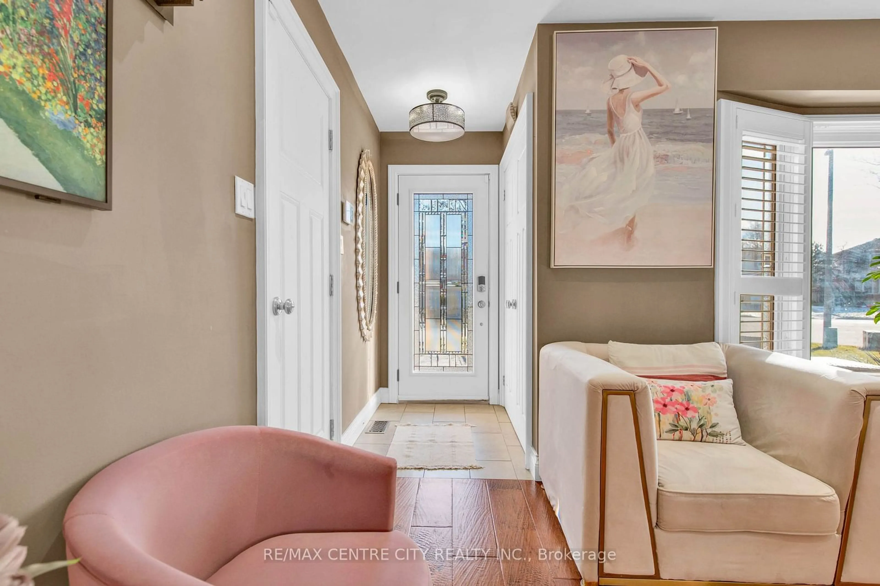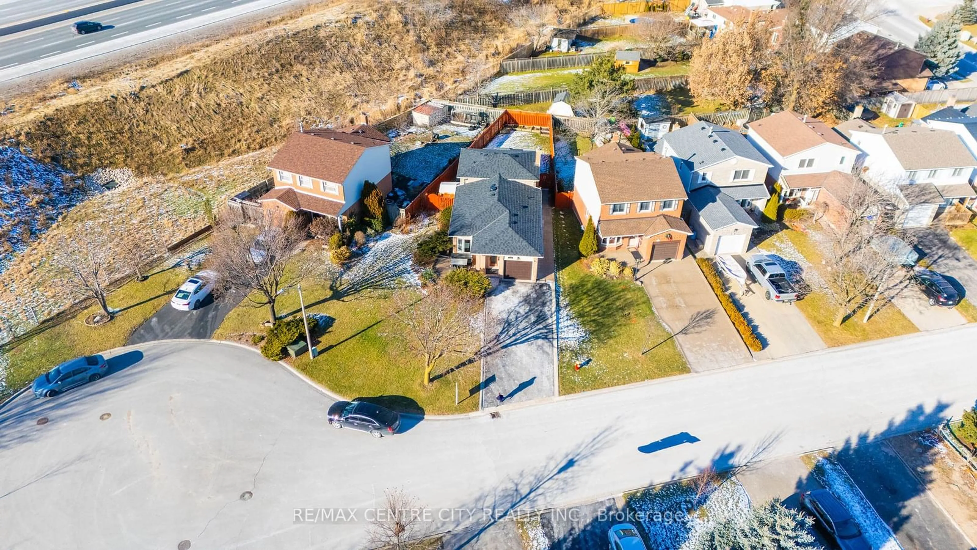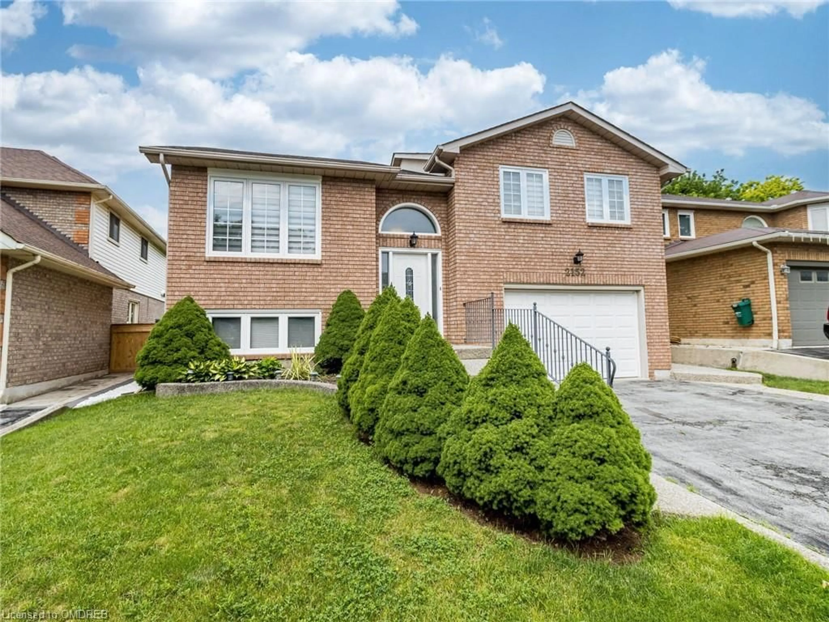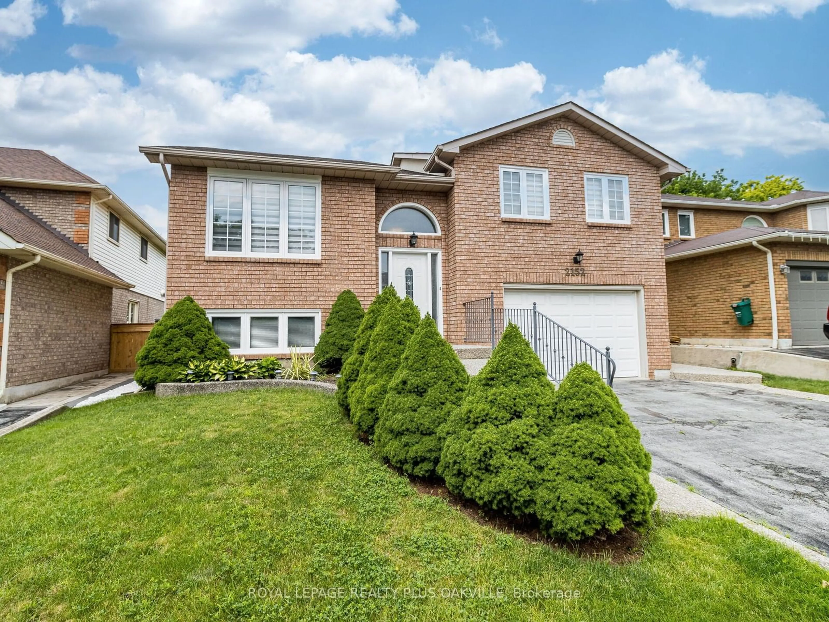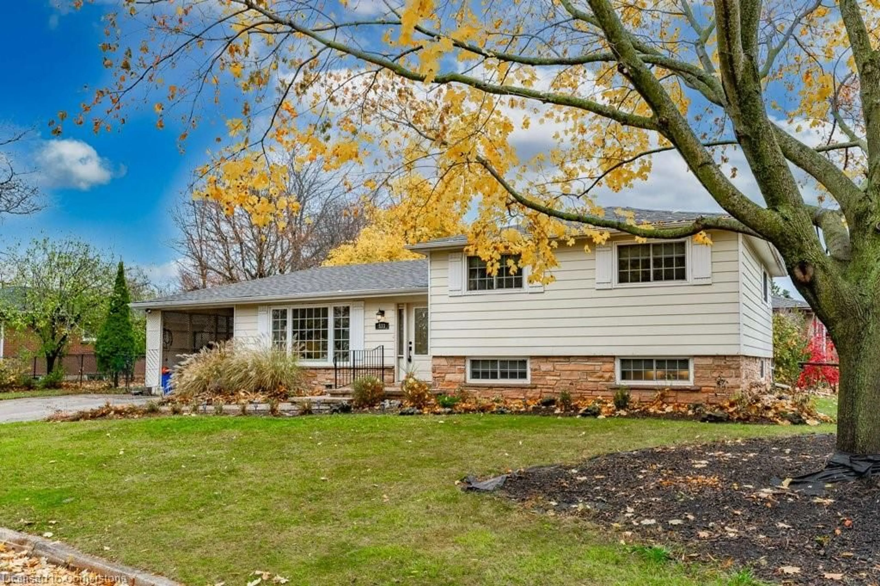3129 Sandcliffe Crt, Burlington, Ontario L7M 3G9
Contact us about this property
Highlights
Estimated ValueThis is the price Wahi expects this property to sell for.
The calculation is powered by our Instant Home Value Estimate, which uses current market and property price trends to estimate your home’s value with a 90% accuracy rate.Not available
Price/Sqft$816/sqft
Est. Mortgage$6,012/mo
Tax Amount (2024)$5,004/yr
Days On Market34 days
Description
Welcome to this Gorgeous Home! Nestled on a quiet court in the prestigious Headon Forest neighborhood, this stunning 3-level detached backsplit offers 3 spacious bedrooms and 2 fully updated bathrooms with granite and custom cabinetry. Boasting over $100K in recent upgrades, the home features a custom gourmet kitchen with soapstone countertops, KitchenAid stainless steel appliances, a large island, and a gorgeous stone backsplash. The bright, open-concept main floor includes hand-scraped hardwood, California shutters, and a formal dining area with a built-in buffet. The lower level adds a cozy family room with a fireplace, a large rec room with custom storage, and inside garage access. Professionally landscaped front and backyards with stamped concrete patios and a new Gazebo are perfect for entertaining in the private backyard. Additional upgrades include new flooring, new smart LED lights, new insulated garage door with smart opener system, New stucco on the back and sides of the house, an owned water softener, reverse osmosis system, New roof and many more (list attached to the pictures). Close to parks, trails, top-rated schools, and shopping, this home is move-in ready to Enjoy all these great features! **EXTRAS** Freezer, electric heat, Tesla charger, and ford charger in the garage.
Property Details
Interior
Features
Upper Floor
Bathroom
2.28 x 2.263 Pc Bath / Granite Counter
Br
4.55 x 3.35B/I Closet / Double Closet
Br
3.33 x 2.84B/I Closet / Closet Organizers
Exterior
Features
Parking
Garage spaces 1
Garage type Attached
Other parking spaces 4
Total parking spaces 5
Property History
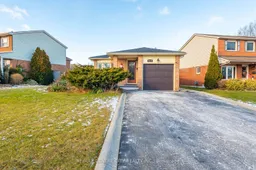 39
39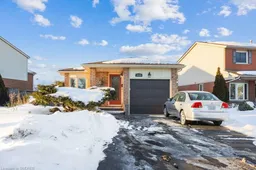
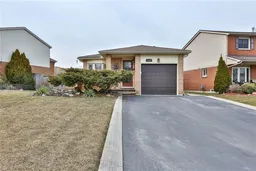
Get up to 1% cashback when you buy your dream home with Wahi Cashback

A new way to buy a home that puts cash back in your pocket.
- Our in-house Realtors do more deals and bring that negotiating power into your corner
- We leverage technology to get you more insights, move faster and simplify the process
- Our digital business model means we pass the savings onto you, with up to 1% cashback on the purchase of your home
