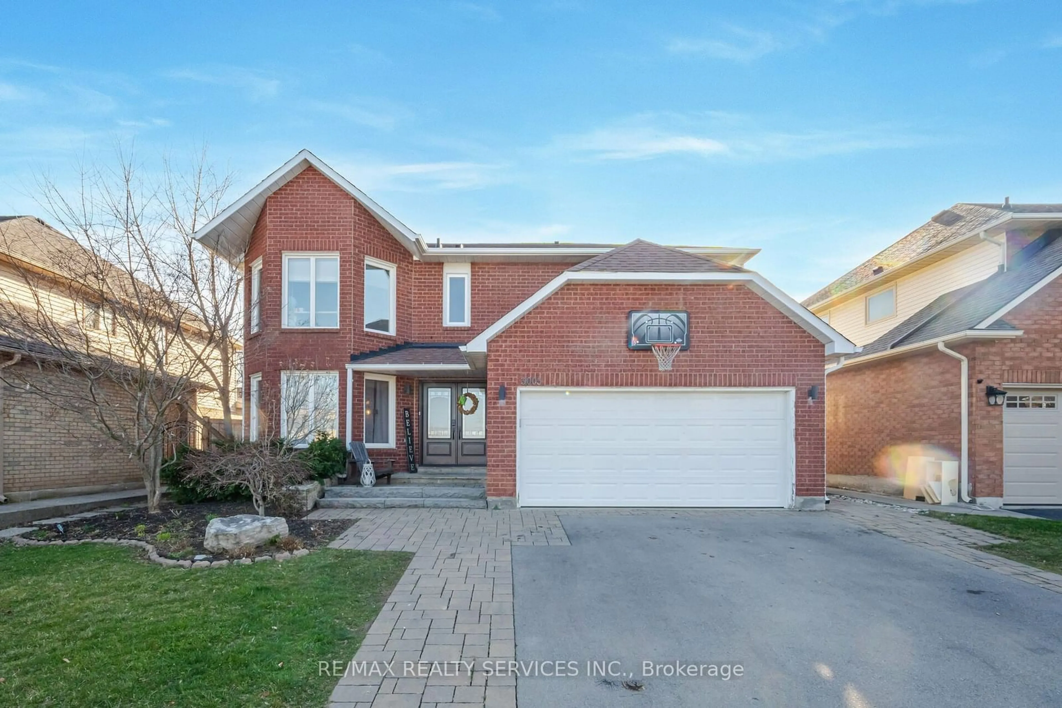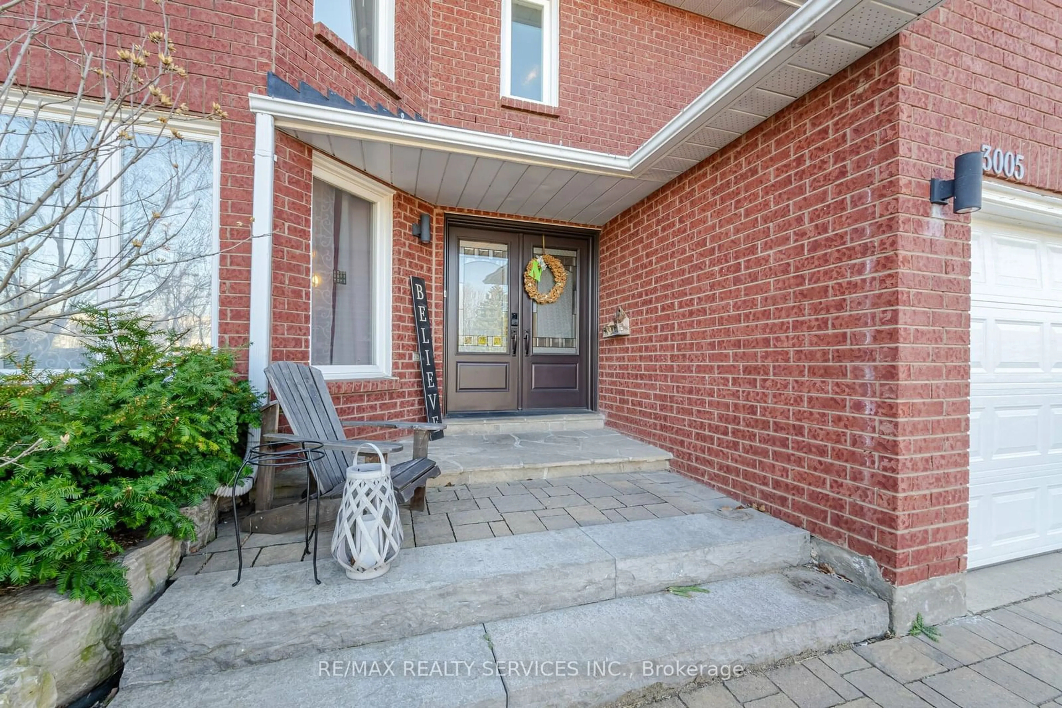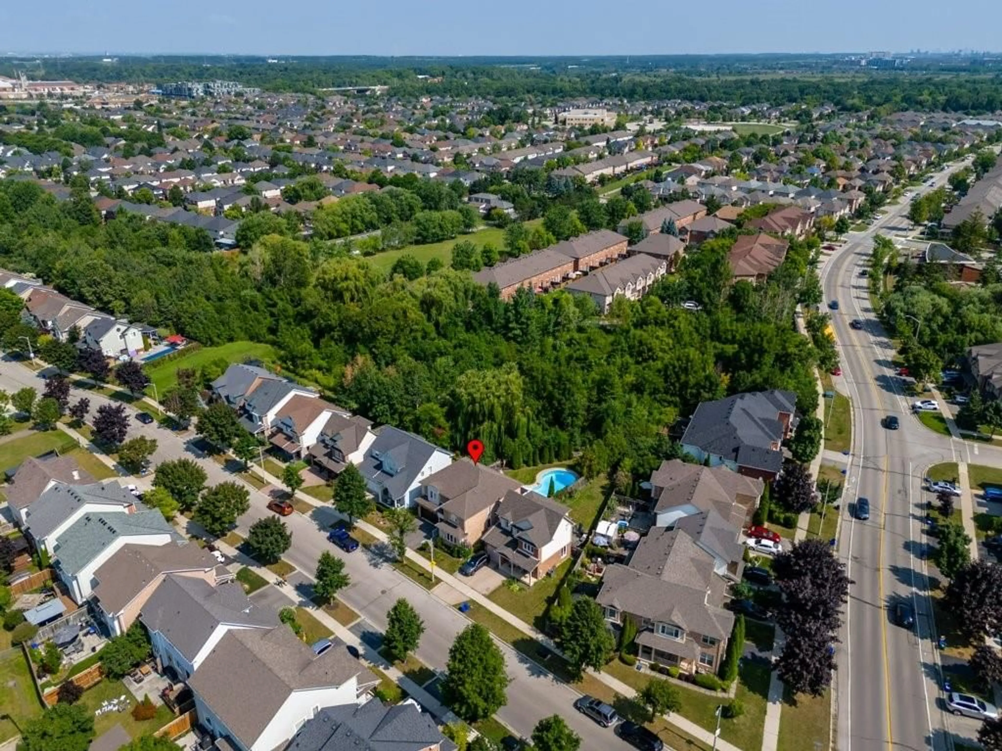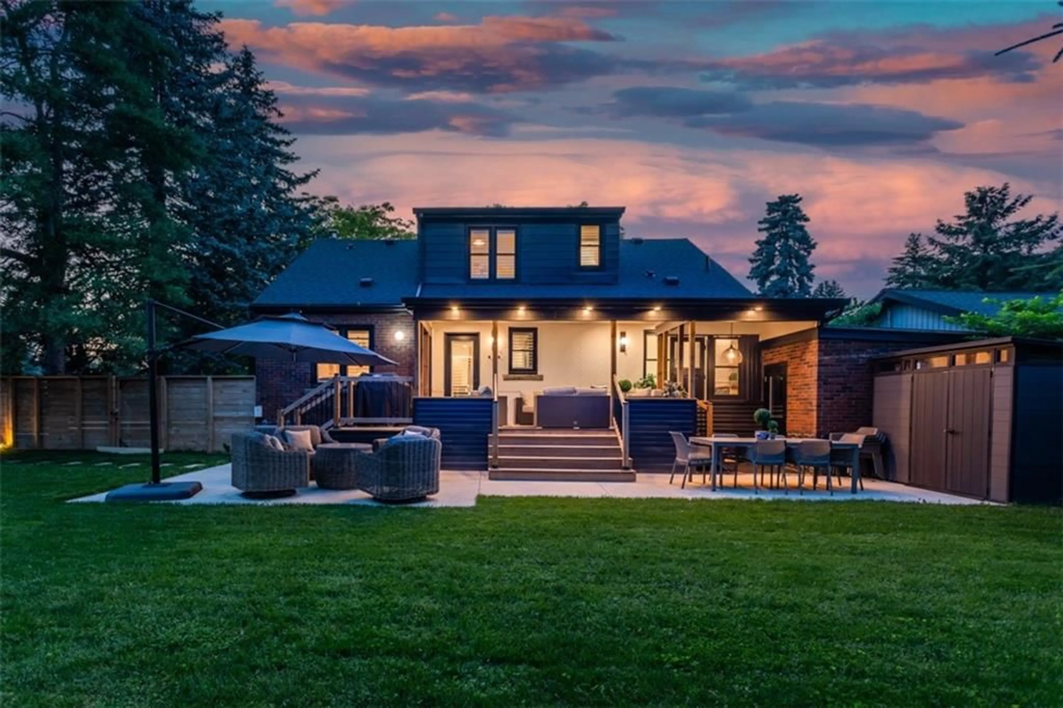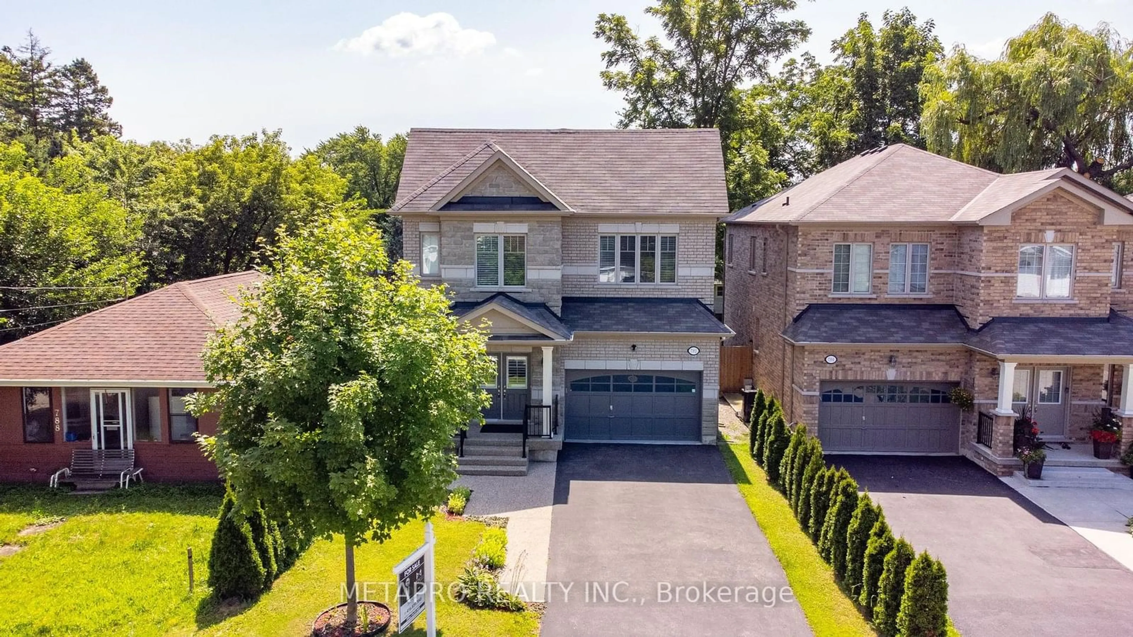3005 Headon Forest Dr, Burlington, Ontario L7M 3Y2
Contact us about this property
Highlights
Estimated ValueThis is the price Wahi expects this property to sell for.
The calculation is powered by our Instant Home Value Estimate, which uses current market and property price trends to estimate your home’s value with a 90% accuracy rate.$1,693,000*
Price/Sqft$586/sqft
Est. Mortgage$6,871/mth
Tax Amount (2024)$7,354/yr
Days On Market38 days
Description
Beautiful 5 bedroom, 4 washroom home in popular Headon Forest area. Stunning gourmet kitchen renovation ('17) with a huge centre island, farmer sink, prep sink, double wall oven, gas stovetop with pot filler, wine fridge, stainless steel appliances and more. You won't find many kitchens like this and it overlooks a sunken family room. $150,000 main floor renovation. Main floor has hardwood & ceramic flooring and main floor laundry room has access to double garage as well as side yard. Up the hardwood staircase ('22) you will find 5 good sized bedrooms with laminate flooring ('22). Master bedroom features a walk-in closet with organizer as well as an ensuite with separate shower and oval bath. Main bathroom is very nicely renovated. The basement is finished and a great place to entertain with a dry bar, recreation area with a gas fireplace, 2 pc washroom, a games room, a large cold cellar and two storage rooms. The backyard is also made for entertaining on those sunny summer days! You will find an onground salt water pool with room for different sitting areas, an electric awning and a garden shed that can double as a dry bar with electricity..Pool pump (23), Pool gas heater('22),Salt water clorinator ('22), Roof reshingled('17),Most windows (approx '09) gas furnace & central air ('22), front door, back door & kitchen window('17) electrical panel ('17), extra attic insulation ('19). Close to Newport park, public transit, shopping, schools, great location!
Property Details
Interior
Features
Main Floor
Living
4.72 x 3.27Hardwood Floor
Dining
3.63 x 3.28Hardwood Floor
Kitchen
5.80 x 5.25Stainless Steel Appl / Eat-In Kitchen / O/Looks Family
Family
4.92 x 4.78Hardwood Floor / Fireplace / Pot Lights
Exterior
Features
Parking
Garage spaces 2
Garage type Attached
Other parking spaces 3
Total parking spaces 5
Property History
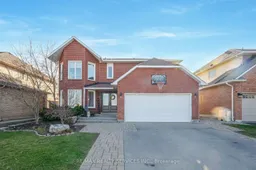 39
39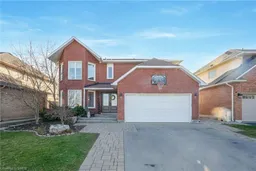 37
37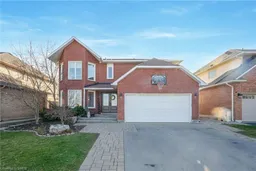 47
47Get up to 0.5% cashback when you buy your dream home with Wahi Cashback

A new way to buy a home that puts cash back in your pocket.
- Our in-house Realtors do more deals and bring that negotiating power into your corner
- We leverage technology to get you more insights, move faster and simplify the process
- Our digital business model means we pass the savings onto you, with up to 0.5% cashback on the purchase of your home
