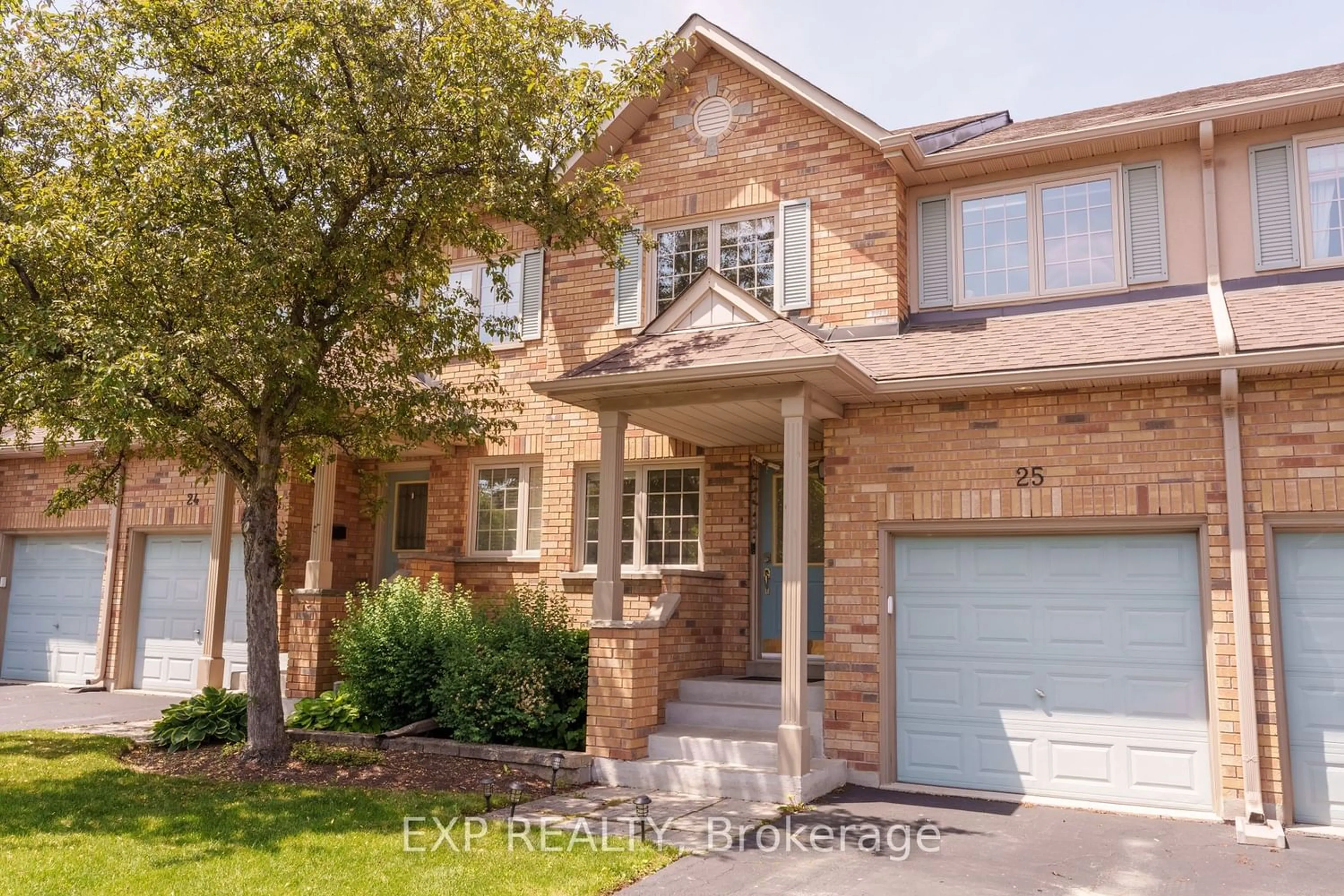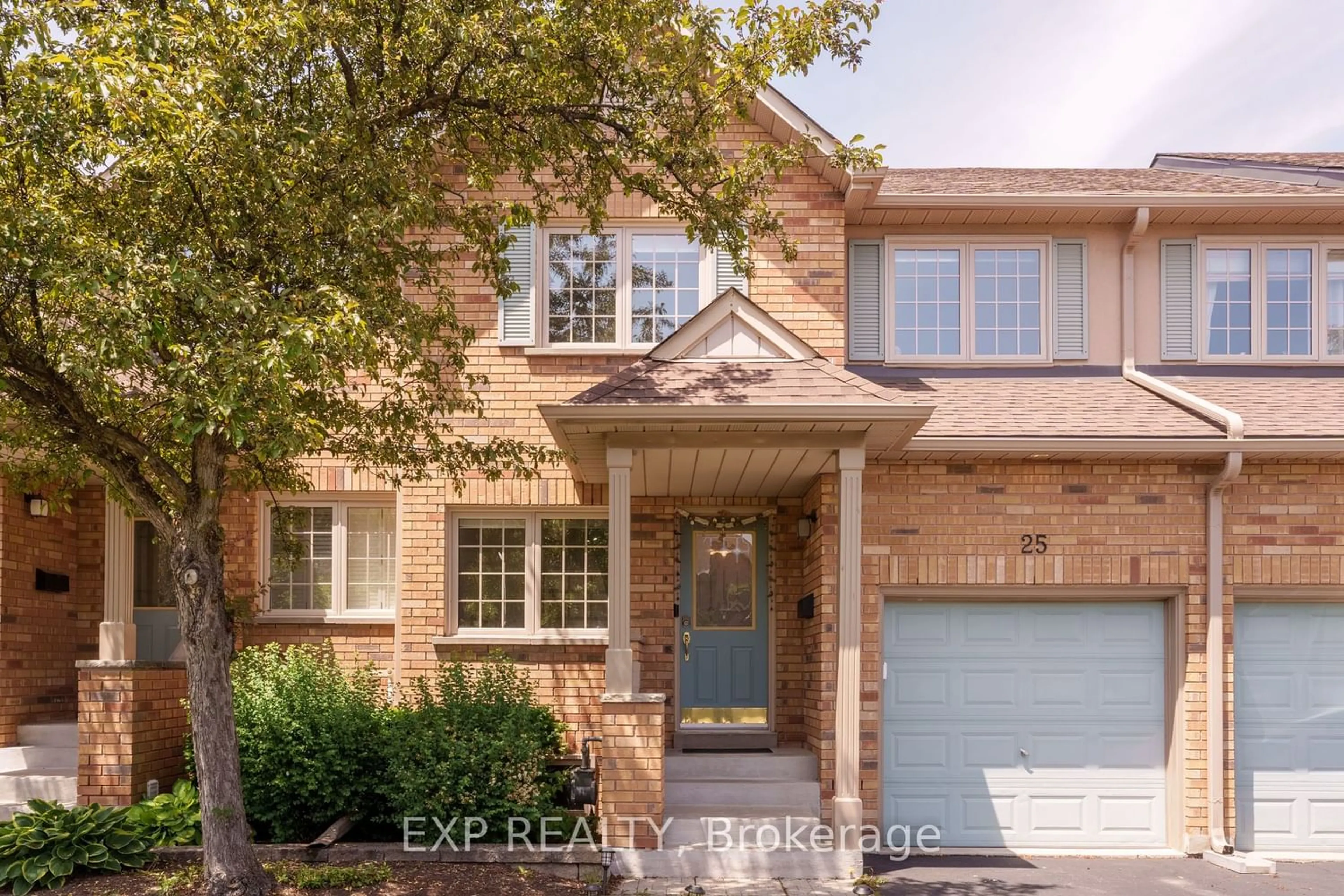2880 Headon Forest Dr #25, Burlington, Ontario L7M 4H2
Contact us about this property
Highlights
Estimated ValueThis is the price Wahi expects this property to sell for.
The calculation is powered by our Instant Home Value Estimate, which uses current market and property price trends to estimate your home’s value with a 90% accuracy rate.$831,000*
Price/Sqft$696/sqft
Est. Mortgage$3,861/mth
Maintenance fees$484/mth
Tax Amount (2023)$3,317/yr
Days On Market85 days
Description
Welcome home to this stunning townhouse nestled in the desirable Headon Forest neighborhood! Boasting 3 bedrooms, 4 bathrooms, this property offers spacious living and modern comforts. Step inside to discover a bright and inviting main level, featuring a well-appointed kitchen with ample cabinetry and an adjoining breakfast nook, perfect for culinary enthusiasts. The spacious living room with a fireplace and the dining area provides an ideal setting for gatherings with friends and family, while offering a relaxing retreat after a long day. Upstairs, you'll find three generously sized bedrooms, including a master suite with a custom walk-in closet and a private ensuite bathroom (his and her sinks), offering a peaceful sanctuary to unwind. Additional bedrooms are perfect for children, guests, or a home office, ensuring plenty of flexibility to suit your lifestyle. The finished basement with an in-law suite provides even more living space, ideal for a recreation room, home gym or media area, the possibilities are endless! Tons of storage space, fully functional kitchen and a convenient fourth bathroom adds to the functionality of the basement level, ensuring comfort and convenience for all. Outside, the backyard provides the perfect spot for summer barbecues, gardening, or simply enjoying the sunshine. Located in the heart of Headon Forest, this townhouse is just steps away from parks, schools, shopping, dining, and more. Don't miss your chance to make this your new home schedule a showing today! OPEN HOUSE- July 7th- 2pm to 4pm.
Property Details
Interior
Features
Bsmt Floor
Kitchen
Family
4.72 x 4.06Above Grade Window / 2 Pc Bath / Broadloom
Other
3.20 x 2.593 Pc Bath
Exterior
Parking
Garage spaces 1
Garage type Attached
Other parking spaces 1
Total parking spaces 2
Condo Details
Amenities
Recreation Room
Inclusions
Property History
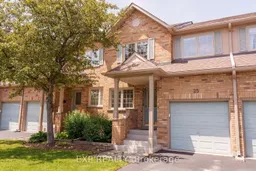 26
26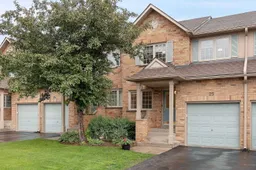 36
36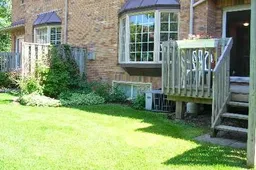 9
9Get up to 0.5% cashback when you buy your dream home with Wahi Cashback

A new way to buy a home that puts cash back in your pocket.
- Our in-house Realtors do more deals and bring that negotiating power into your corner
- We leverage technology to get you more insights, move faster and simplify the process
- Our digital business model means we pass the savings onto you, with up to 0.5% cashback on the purchase of your home
