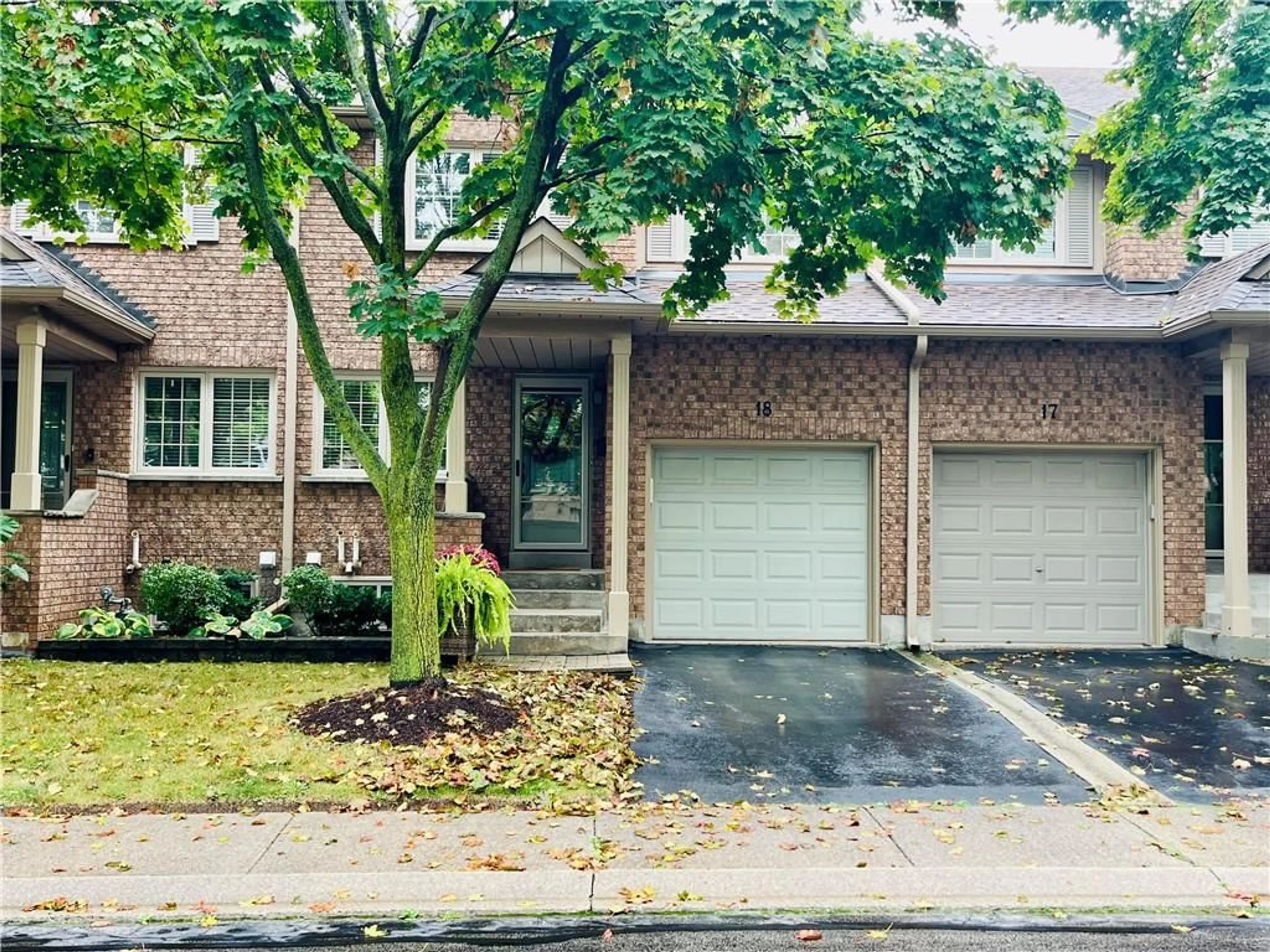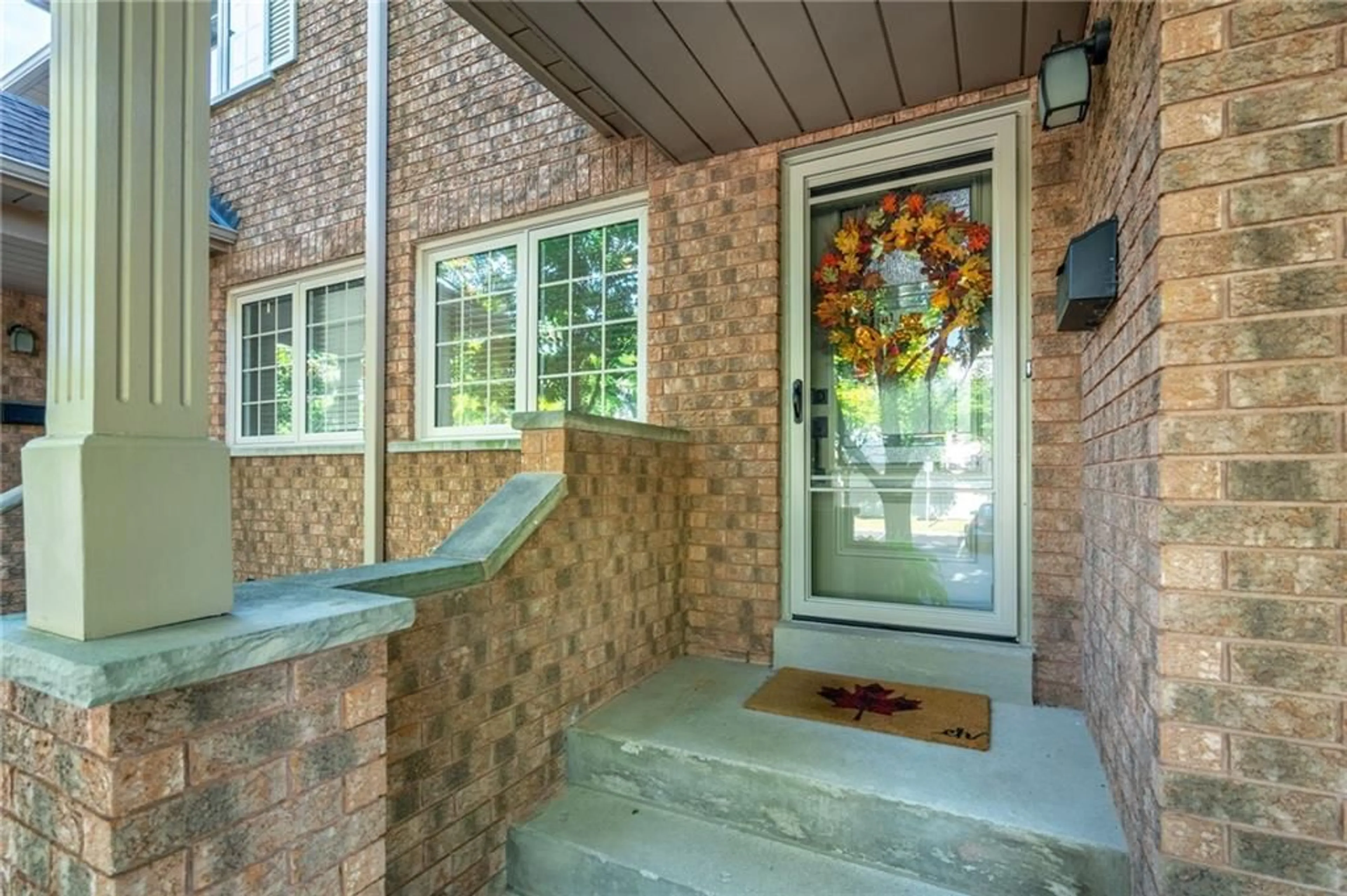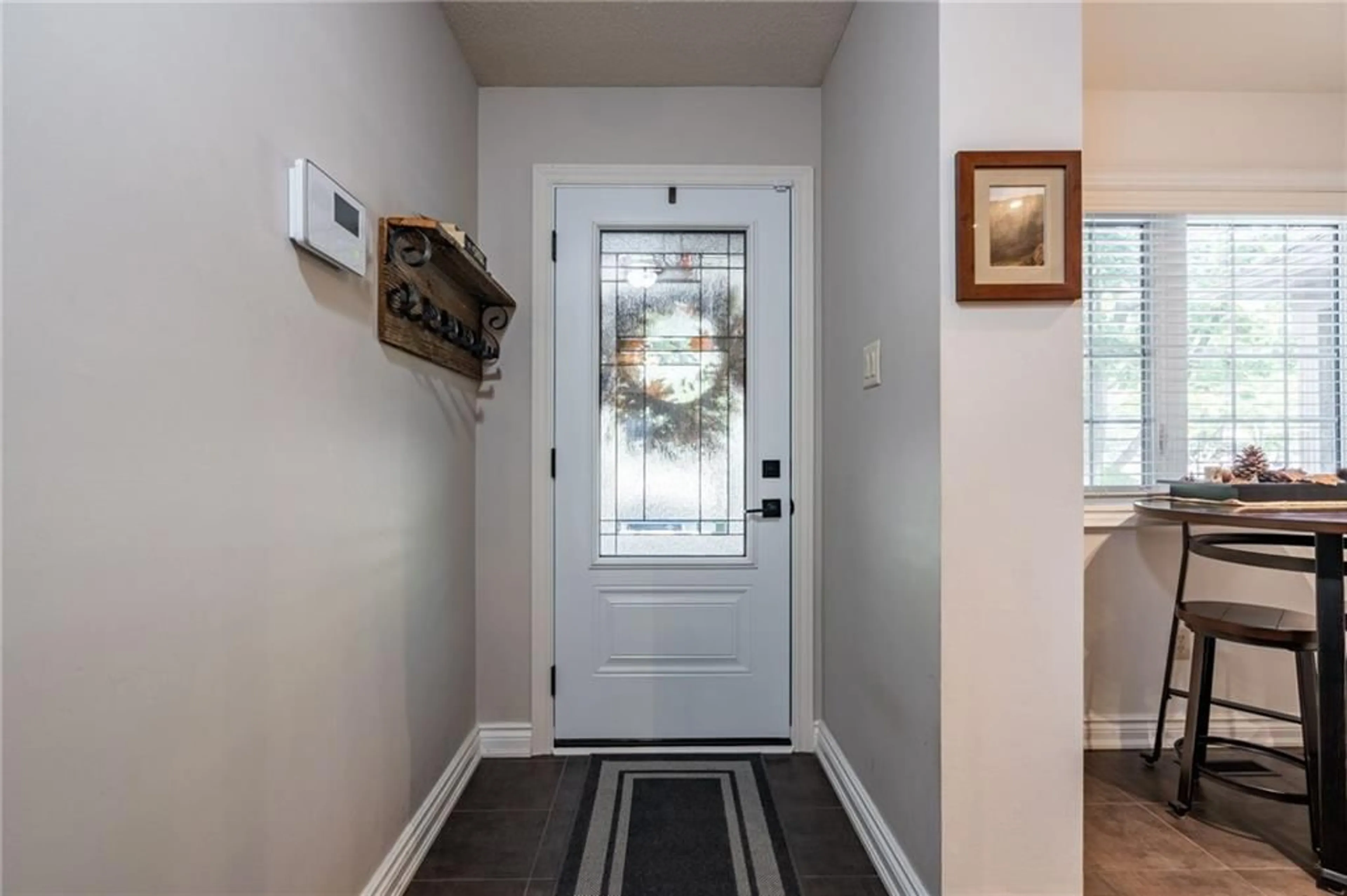2880 HEADON FOREST Dr #18, Burlington, Ontario L7M 4H2
Contact us about this property
Highlights
Estimated ValueThis is the price Wahi expects this property to sell for.
The calculation is powered by our Instant Home Value Estimate, which uses current market and property price trends to estimate your home’s value with a 90% accuracy rate.$1,050,000*
Price/Sqft$574/sqft
Est. Mortgage$3,758/mth
Maintenance fees$483/mth
Tax Amount (2024)$3,553/yr
Days On Market14 days
Description
Charming townhouse in Headon Forest! This brick two-storey home features quality upgrades throughout. The eat-in Thomasville kitchen includes subway tiles, quartz countertops, and stainless steel appliances. Enjoy the warmth of engineered hand-scraped wood floors on the main level and upper level. The inviting living room has a gas fireplace, while the dining area opens to an upper deck—perfect for entertaining. With three spacious bedrooms, including a master with a walk-in closet and a stylish ensuite with double sinks and a walk-in glass shower, this home offers comfort and practicality. Additional features include two 4-piece and two 2-piece bathrooms with high-efficiency toilets, abundant natural light, and a finished recreation room with vinyl plank flooring and built in shelving. Updates include windows (2015) furnace and central air (2014), upper level main bath (2018), basement (2019), patio doors (2023). The single-car garage with remote and driveway add convenience, while the lower back yard deck provides extra outdoor space. This well-maintained townhouse is ready for you to call it home!
Property Details
Interior
Features
2 Floor
Bathroom
4-Piece
Primary Bedroom
16 x 11Bedroom
11 x 11Bedroom
9 x 14Exterior
Parking
Garage spaces 1
Garage type -
Other parking spaces 1
Total parking spaces 2
Property History
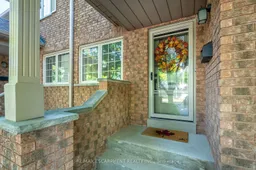 38
38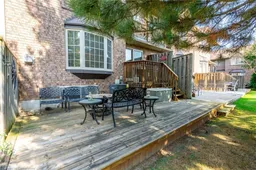 38
38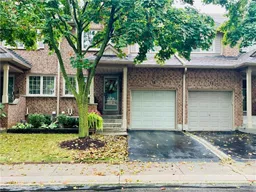 38
38Get up to 0.5% cashback when you buy your dream home with Wahi Cashback

A new way to buy a home that puts cash back in your pocket.
- Our in-house Realtors do more deals and bring that negotiating power into your corner
- We leverage technology to get you more insights, move faster and simplify the process
- Our digital business model means we pass the savings onto you, with up to 0.5% cashback on the purchase of your home
