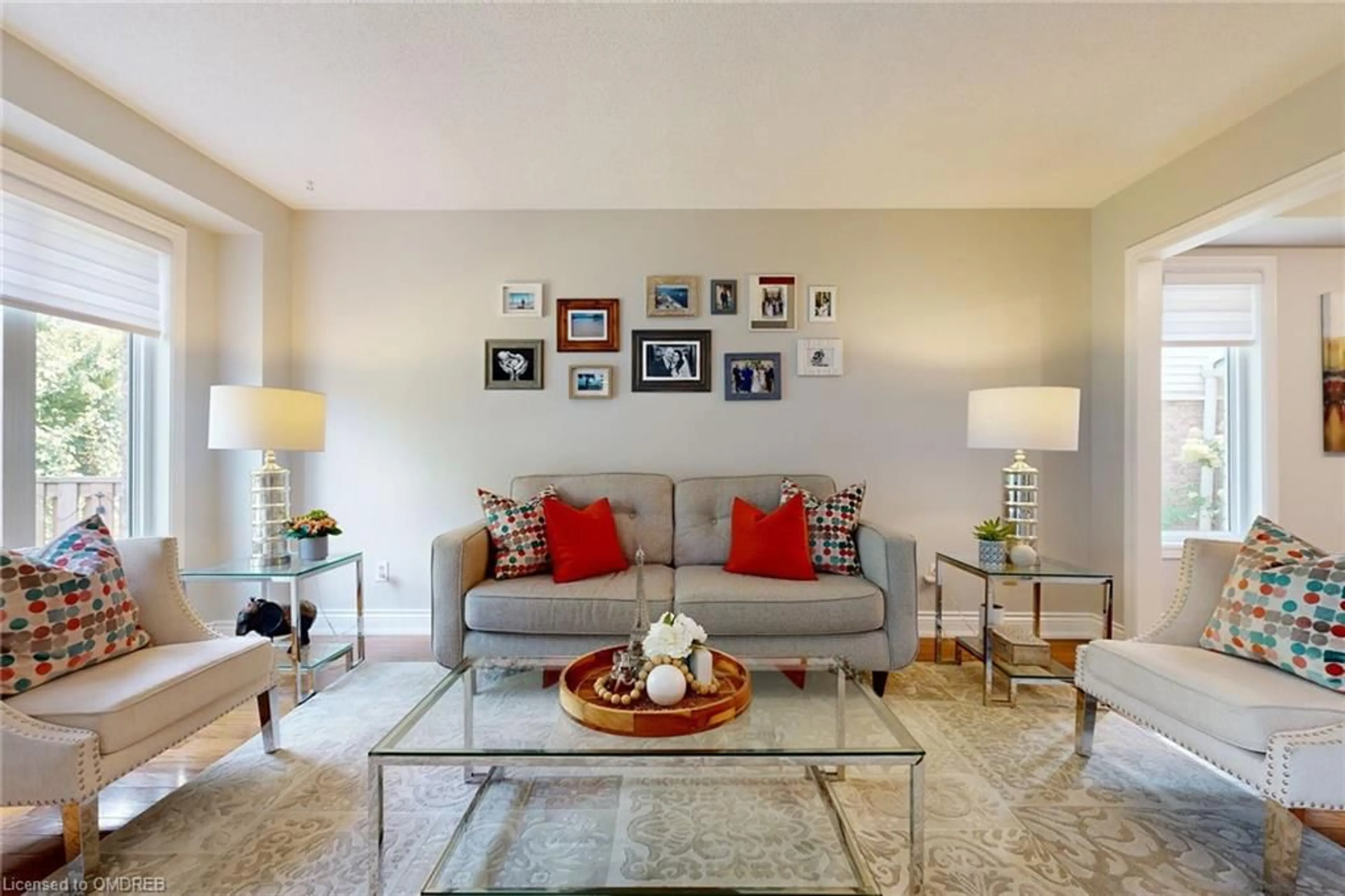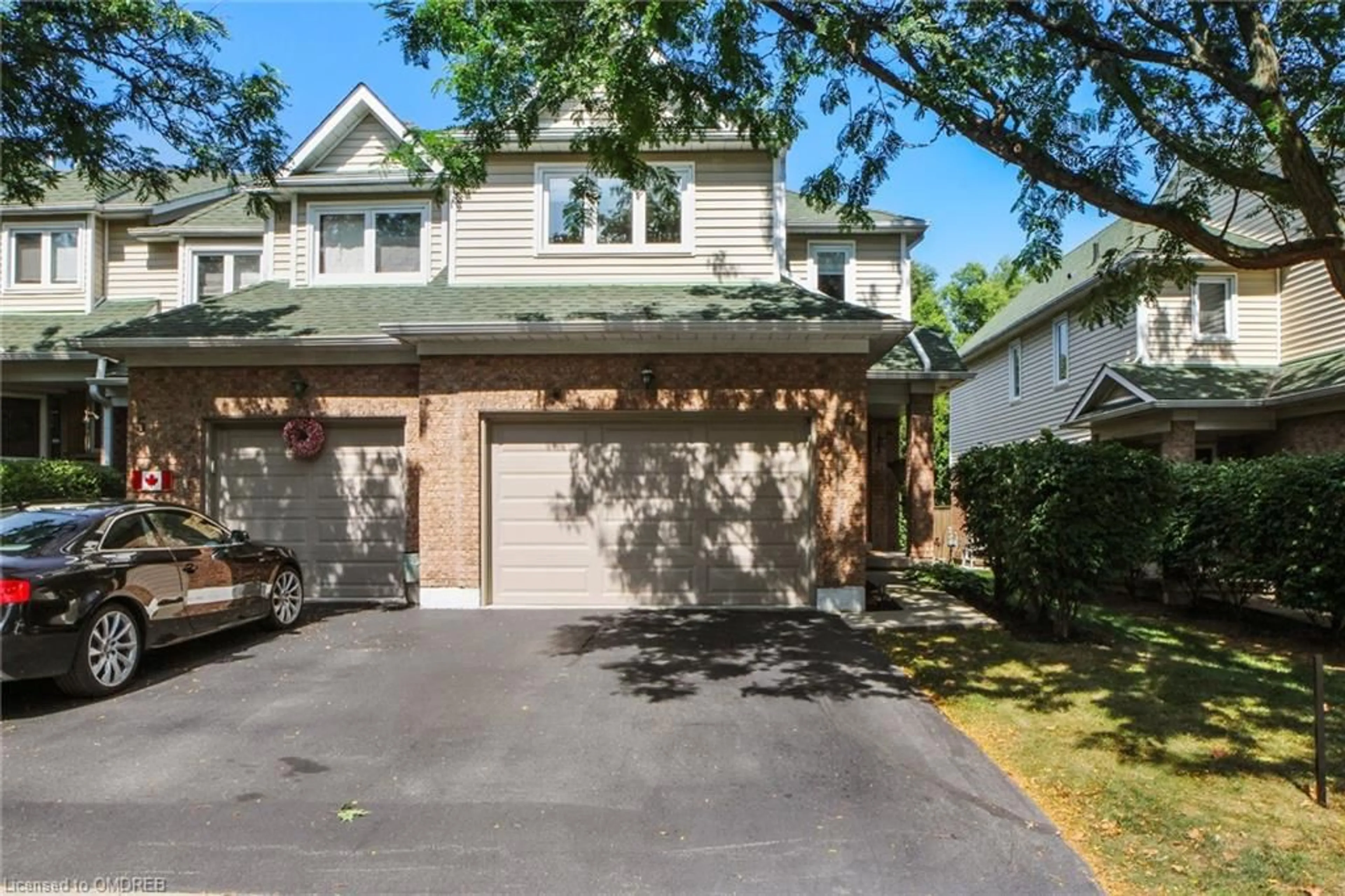2215 Cleaver Ave #6, Burlington, Ontario L7M 4C5
Contact us about this property
Highlights
Estimated ValueThis is the price Wahi expects this property to sell for.
The calculation is powered by our Instant Home Value Estimate, which uses current market and property price trends to estimate your home’s value with a 90% accuracy rate.$997,000*
Price/Sqft$681/sqft
Est. Mortgage$4,251/mth
Maintenance fees$531/mth
Tax Amount (2024)$3,820/yr
Days On Market22 days
Description
Beautiful end-unit, spacious townhome backing onto a ravine. As you walk in, you'll notice the abundance of natural light shining through the large windows. The main floor features a formal dining room, a living room with a cozy gas fireplace, and hardwood floors, along with the kitchen with all new appliances (2023). You can walk out to a private, spacious deck accessible from both the living room and kitchen that leads to an interlock patio overlooking the peaceful ravine. A convenient 2-piece bathroom completes the main level. Upstairs, the hardwood floors continue, leading to a large primary bedroom with a walk-in closet and a 3-piece ensuite featuring heated floors. Two additional good-sized bedrooms and another full bathroom with heated floors make the upper level feel spacious and comfortable. The fully finished basement offers a versatile space with a wet bar/kitchenette, perfect for guests or potential in-law accommodation, along with a full bathroom that includes a walk in shower and a large recreational room. The driveway accommodates two cars side by side, and the 1.5-car garage provides room for a vehicle and extra storage, with an inside entry for added convenience. Ideally located within walking distance to shopping, schools, parks, and more.
Property Details
Interior
Features
Main Floor
Kitchen
2.74 x 3.53Dining Room
3.10 x 4.24Living Room
3.89 x 4.90Exterior
Features
Parking
Garage spaces 1.5
Garage type -
Other parking spaces 2
Total parking spaces 3
Property History
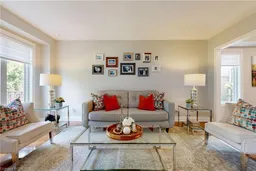 46
46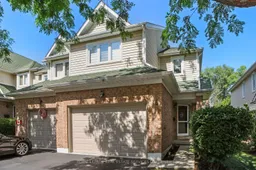 38
38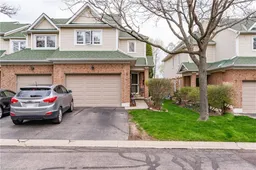 33
33Get up to 1% cashback when you buy your dream home with Wahi Cashback

A new way to buy a home that puts cash back in your pocket.
- Our in-house Realtors do more deals and bring that negotiating power into your corner
- We leverage technology to get you more insights, move faster and simplify the process
- Our digital business model means we pass the savings onto you, with up to 1% cashback on the purchase of your home
