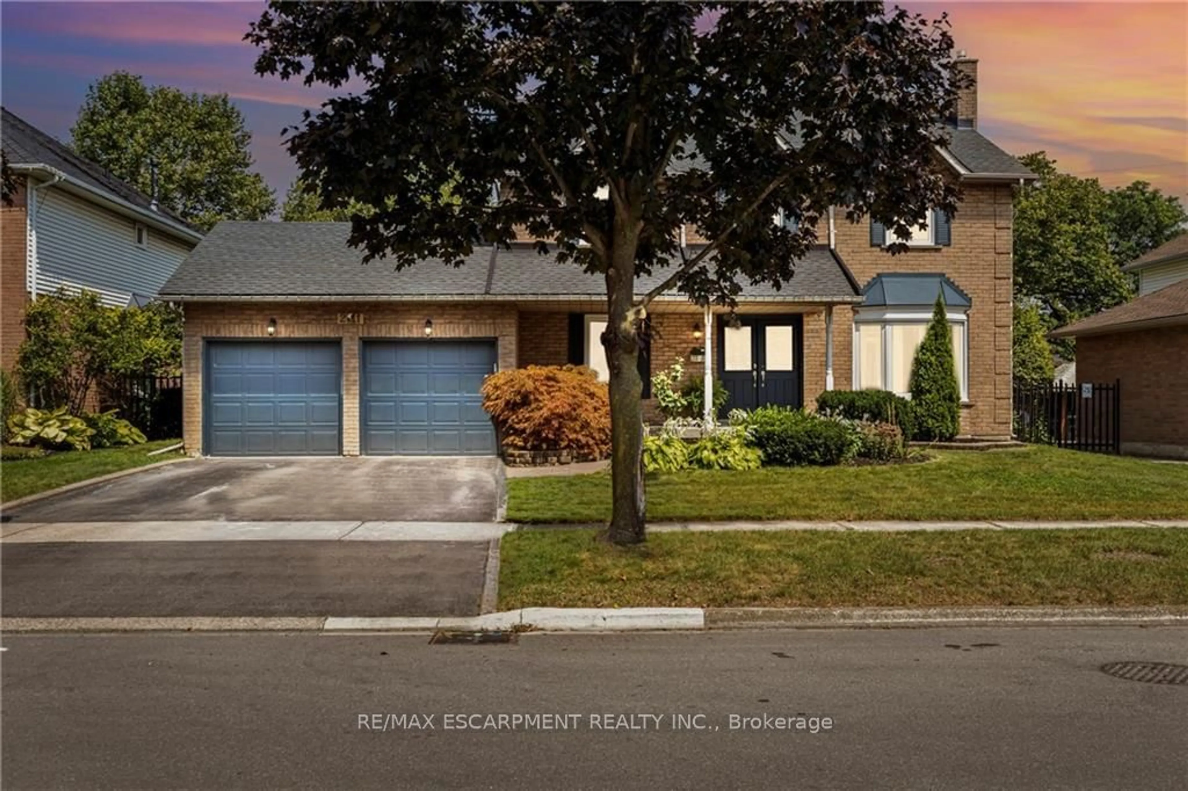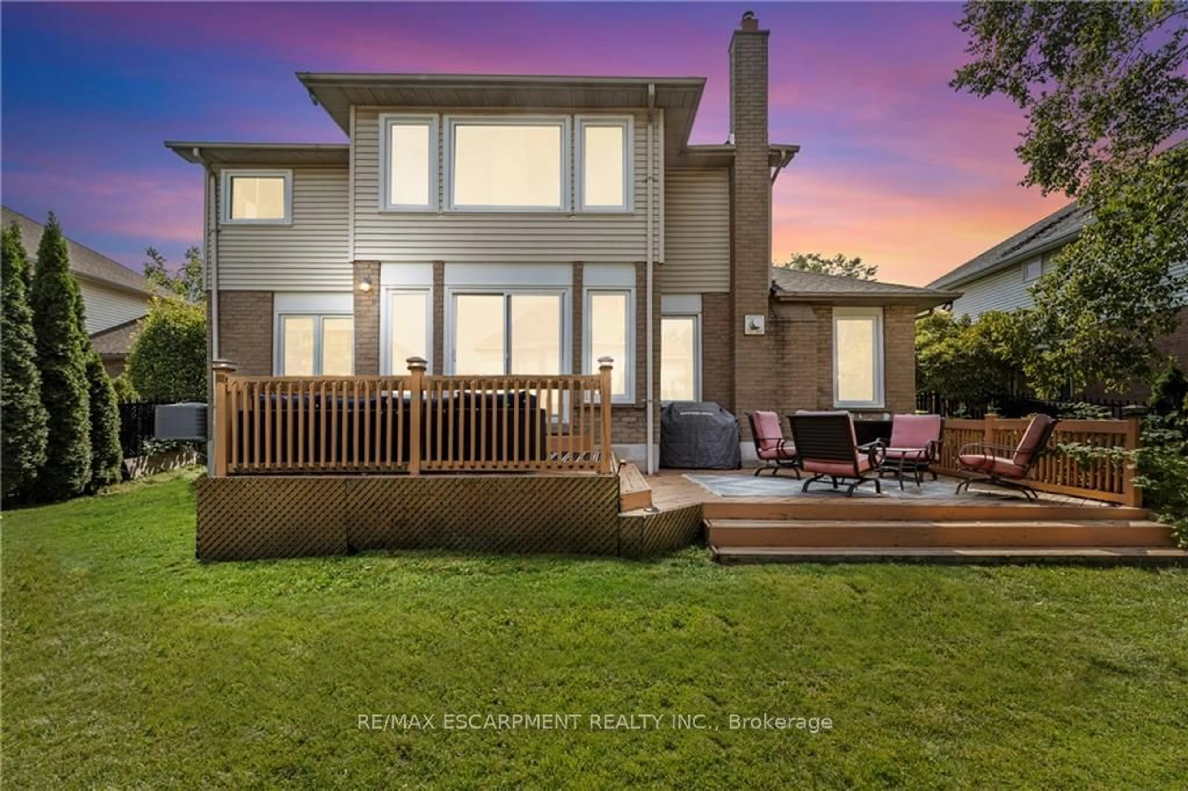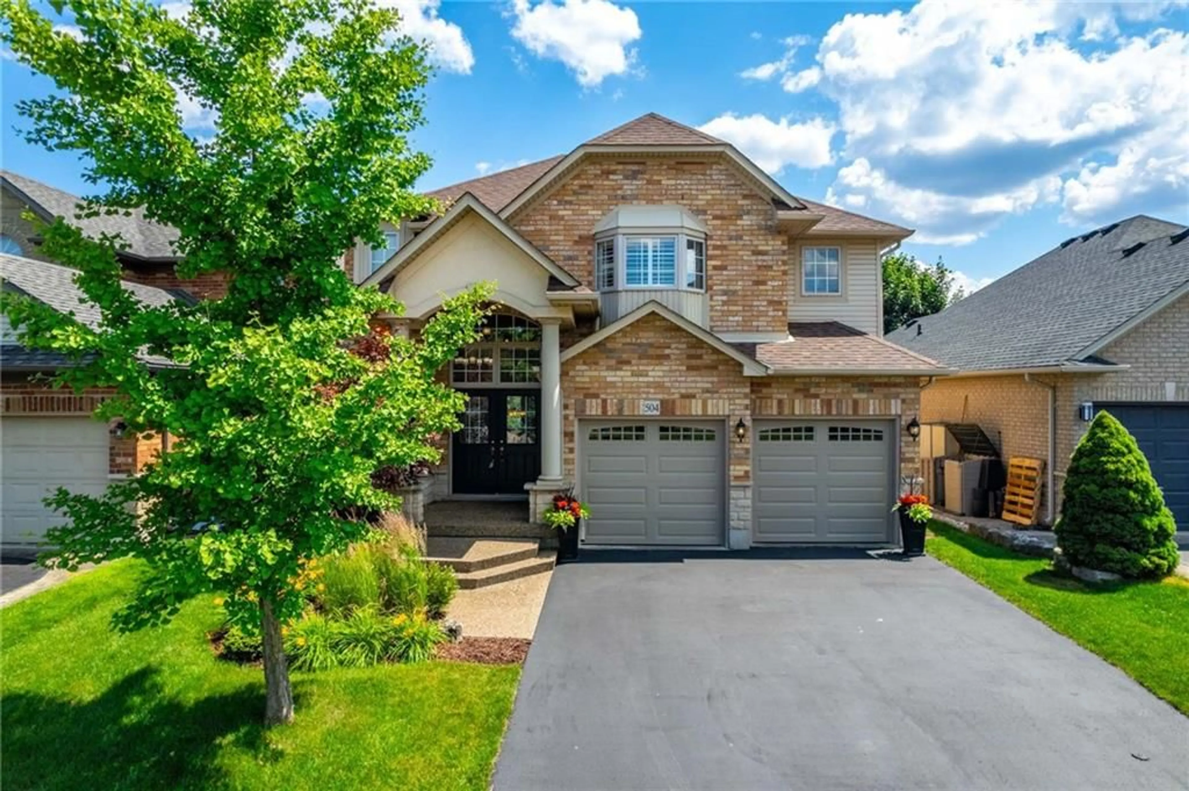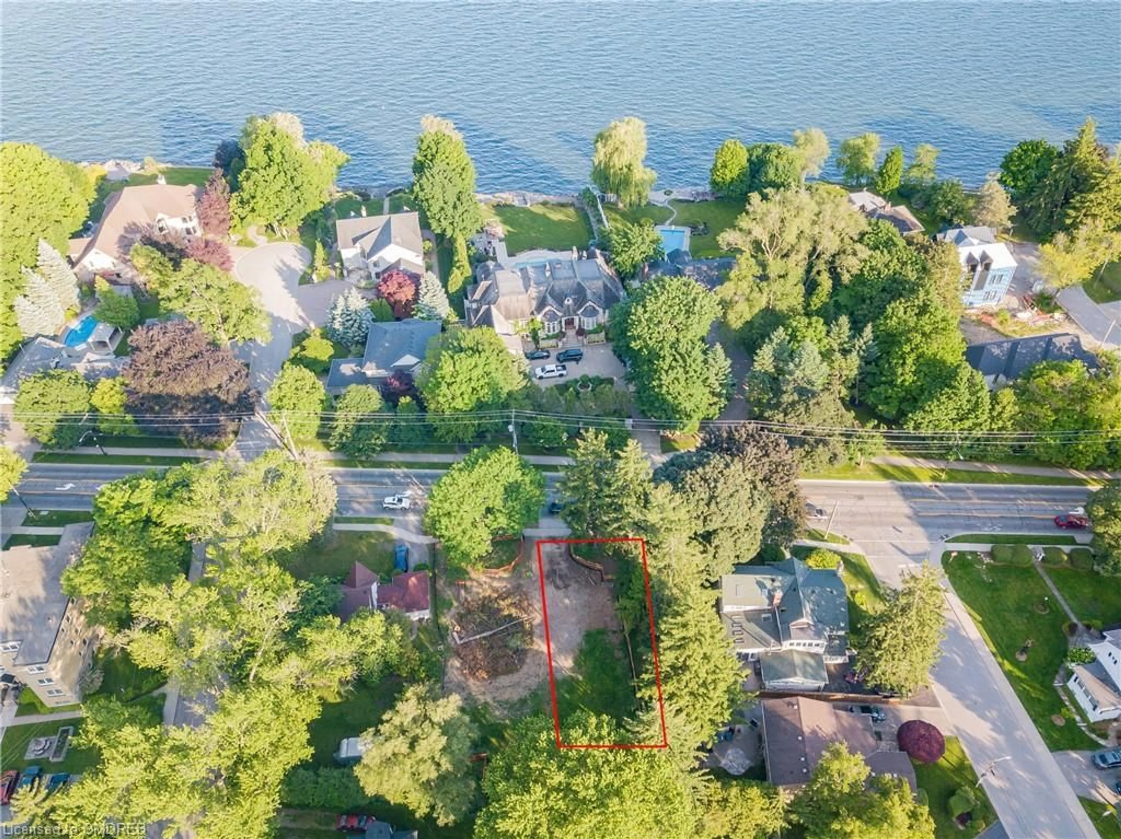2111 KEITH Clse, Burlington, Ontario L7M 3H8
Contact us about this property
Highlights
Estimated ValueThis is the price Wahi expects this property to sell for.
The calculation is powered by our Instant Home Value Estimate, which uses current market and property price trends to estimate your home’s value with a 90% accuracy rate.$1,734,000*
Price/Sqft-
Est. Mortgage$7,726/mth
Tax Amount (2024)$6,675/yr
Days On Market15 days
Description
Welcome to this beautifully updated 4+1 bedroom home located on a quiet dead end street in family friendly Headon Forest. With 3765 square feet of total living space, this home offers a perfect blend of modern style and family comfort. The open-concept main floor features a spacious kitchen that is open to the family room with gas fireplace, and large dining room, perfect for family gatherings and entertaining. The updated kitchen flows seamlessly into the living space making it great for entertaining. The kitchen features a 10 foot island, Quartzite countertops, plenty of storage, and an eat-in area with sliding doors to deck and backyard. The main floor also includes a bright and airy office, 2 piece bath, laundry, and inside entry to the double car garage. Upstairs, the primary bedroom is a true retreat, complete with 5piece ensuite and generously sized walk-in closet. Also on this level are 3 other good size bedrooms, one with its own ensuite and a separate 4 piece bathroom for the final 2 bedrooms to share. The finished basement offers even more living space with a large recreation area, 5th bedroom, 3 piece bathroom, wet bar, newly re-felted pool table and storage room. Other features include WiFi-controlled irrigation system and garage doors, AC and furnace 2022, roof shingles 2017 (50 year warranty), energy-efficientR60 insulation. Located in the sought-after community of Headon Forest, this home is close to excellent schools, parks, shopping, and all the amenities you need.
Property Details
Interior
Features
Main Floor
Office
3.15 x 4.62Living
6.83 x 5.33Kitchen
5.69 x 5.33Breakfast
4.14 x 1.83Exterior
Features
Parking
Garage spaces 2
Garage type Attached
Other parking spaces 2
Total parking spaces 4
Property History
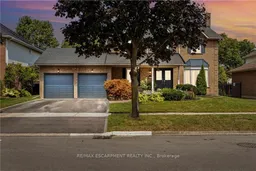 40
40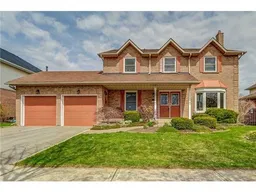 20
20Get up to 0.5% cashback when you buy your dream home with Wahi Cashback

A new way to buy a home that puts cash back in your pocket.
- Our in-house Realtors do more deals and bring that negotiating power into your corner
- We leverage technology to get you more insights, move faster and simplify the process
- Our digital business model means we pass the savings onto you, with up to 0.5% cashback on the purchase of your home
