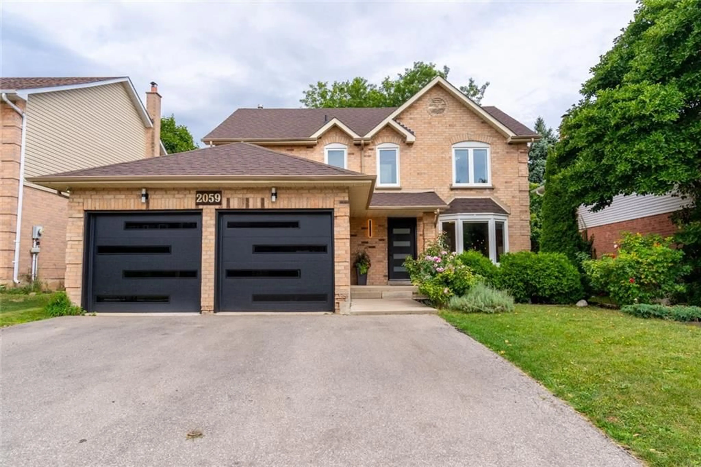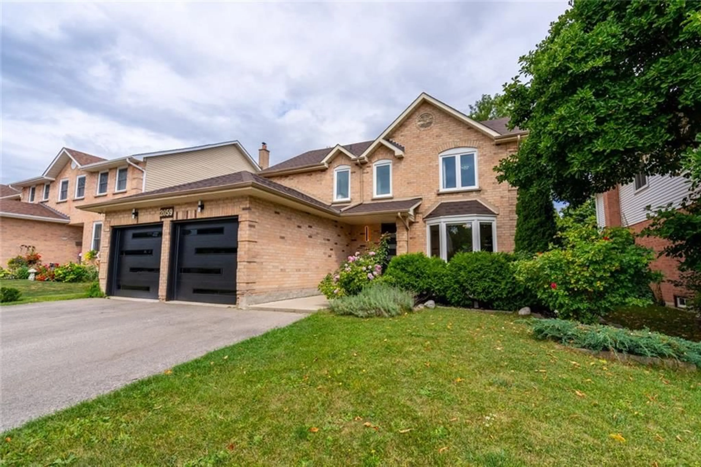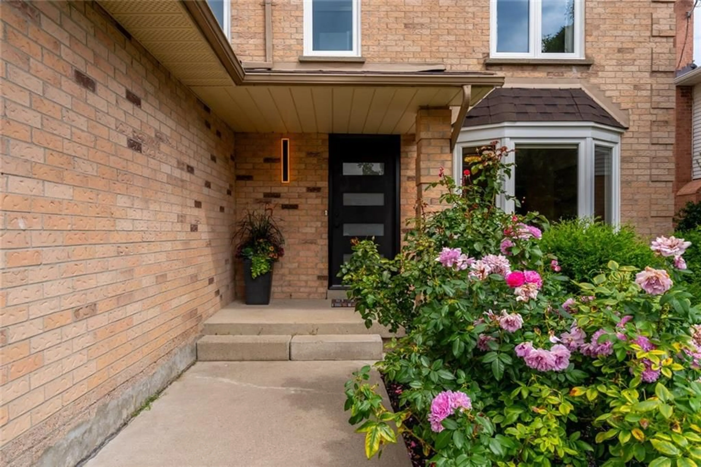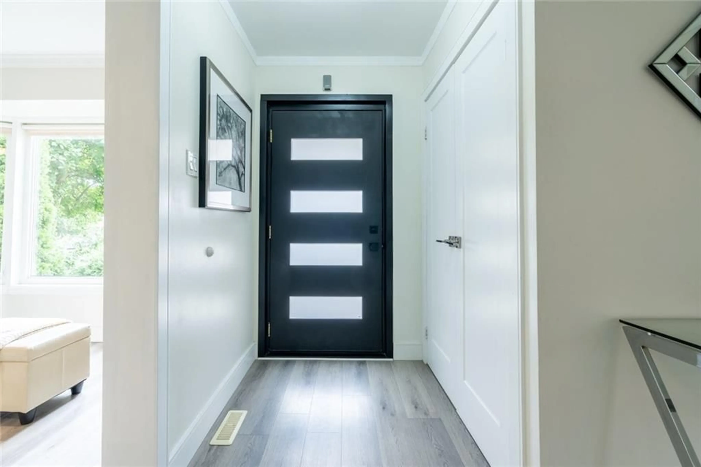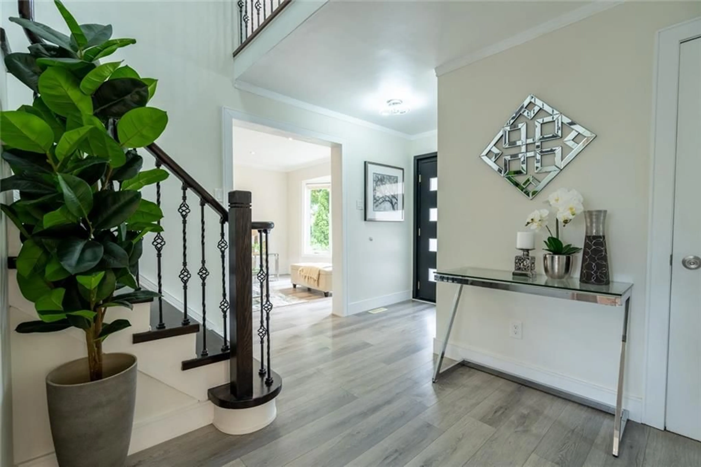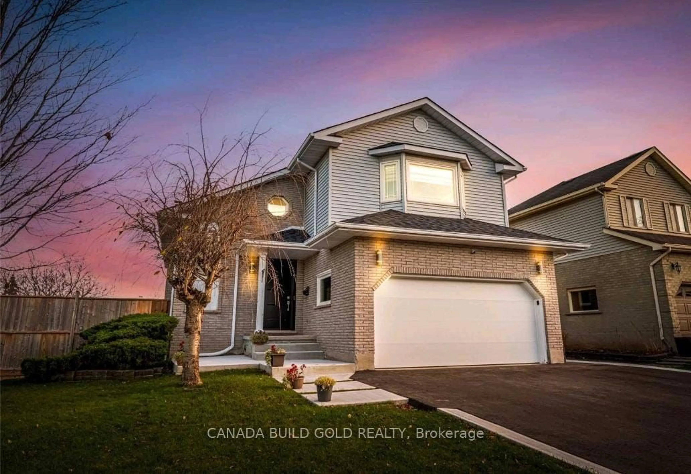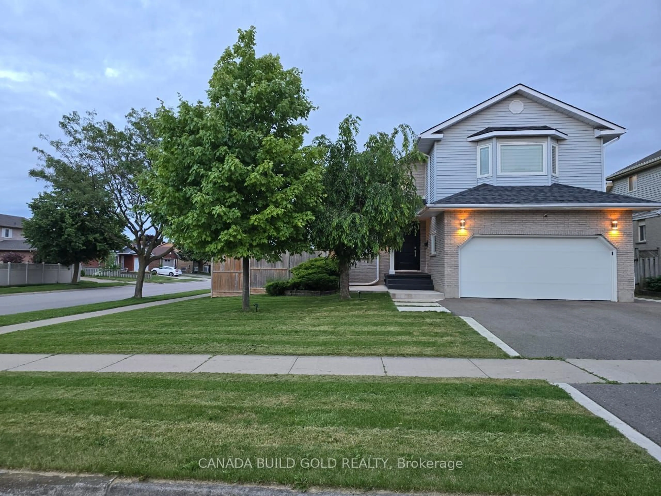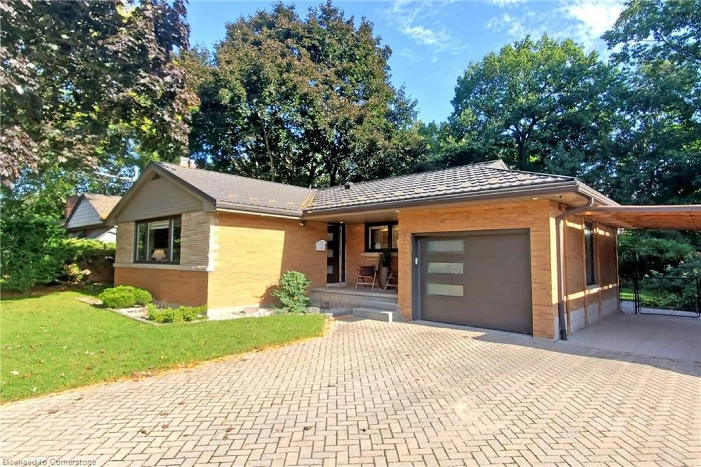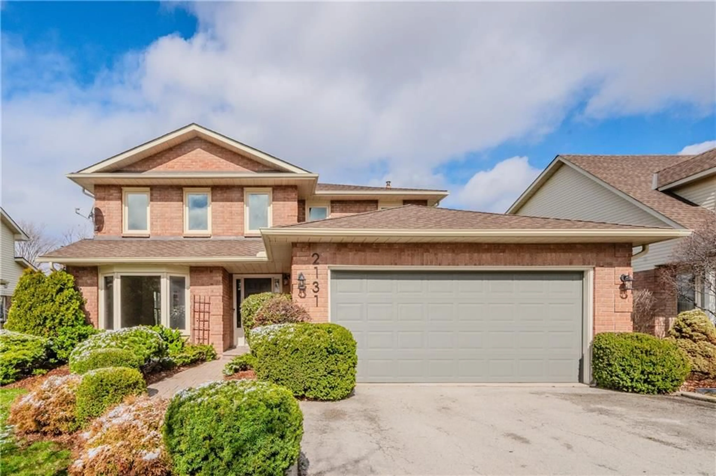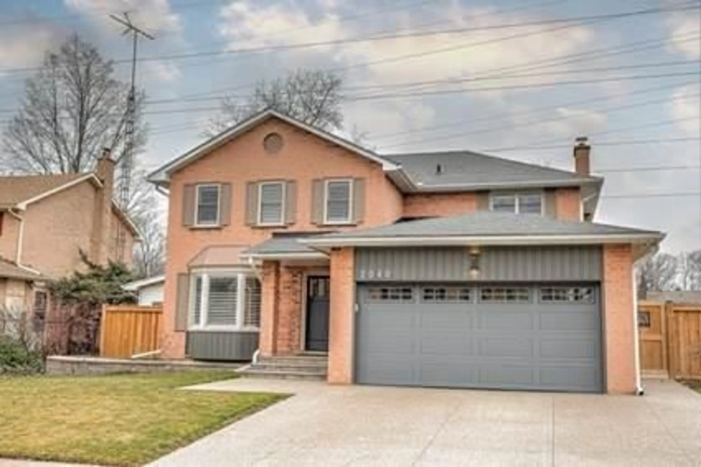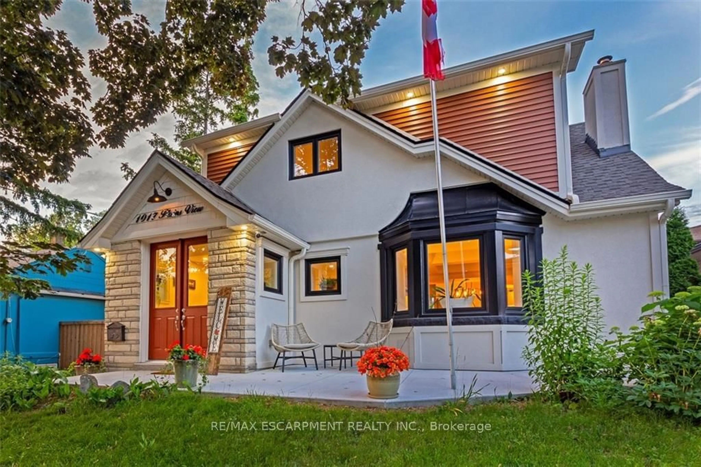2059 Deer Run Ave, Burlington, Ontario L7M 2S1
Contact us about this property
Highlights
Estimated ValueThis is the price Wahi expects this property to sell for.
The calculation is powered by our Instant Home Value Estimate, which uses current market and property price trends to estimate your home’s value with a 90% accuracy rate.Not available
Price/Sqft$685/sqft
Est. Mortgage$6,656/mo
Tax Amount (2024)$5,509/yr
Days On Market100 days
Description
Wonderful Opportunity to Own This Stunning Family Home in a Well Established Neighbourhood. Look No Further!! Enjoy Close to 3000 sqft of Well Designed Living Space. The OPEN CONCEPT KITCHEN has it all!! A beautiful WATERFALL QUARTZ ISLAND, Smart S/S Appliances and a Large Window Overlooking the Backyard. Entertain in The Freshly Renovated Family Room By The FIREPLACE. Retreat Yourself to The Lower Level and Savour Your Favourite Wine In The Espectacular Vintage WINE CELLAR. Lower Level Offers a Rec Room, Workout Room/ 5th Bedroom, Office Space, Full Bathroom and Tons Of Storage Space. The Master Bed Offers a Chic Walk-In Closet and A Stunning Recently Renovated Ensuite Bathroom With Frameless Shower. Recent Renovations Also Include the 2nd Bathroom on the 2nd Floor, Garage Door, Main Door, New Floor On The Main Floor and Basement and New Deck in Backyard. This Home Is Just a Short Walk Away From Groceries, Schools and Ireland Park. Buyer and his agent to verify taxes and measurements.
Property Details
Interior
Features
2 Floor
Primary Bedroom
16 x 9Walk-in Closet
Bedroom
12 x 10Bedroom
12 x 10Bedroom
11 x 11Exterior
Features
Parking
Garage spaces 2
Garage type Attached
Other parking spaces 4
Total parking spaces 6
Get up to 0.5% cashback when you buy your dream home with Wahi Cashback

A new way to buy a home that puts cash back in your pocket.
- Our in-house Realtors do more deals and bring that negotiating power into your corner
- We leverage technology to get you more insights, move faster and simplify the process
- Our digital business model means we pass the savings onto you, with up to 0.5% cashback on the purchase of your home
