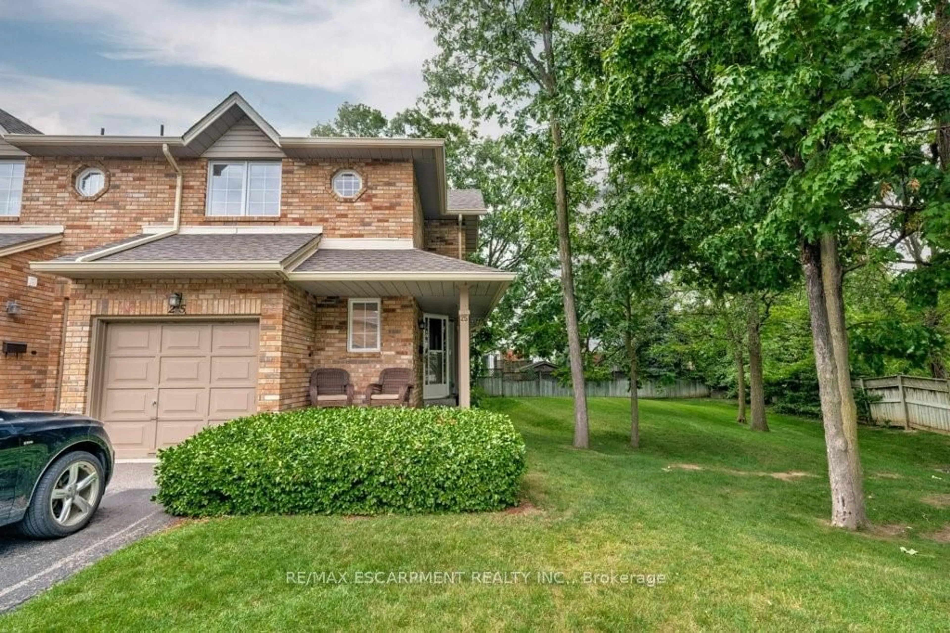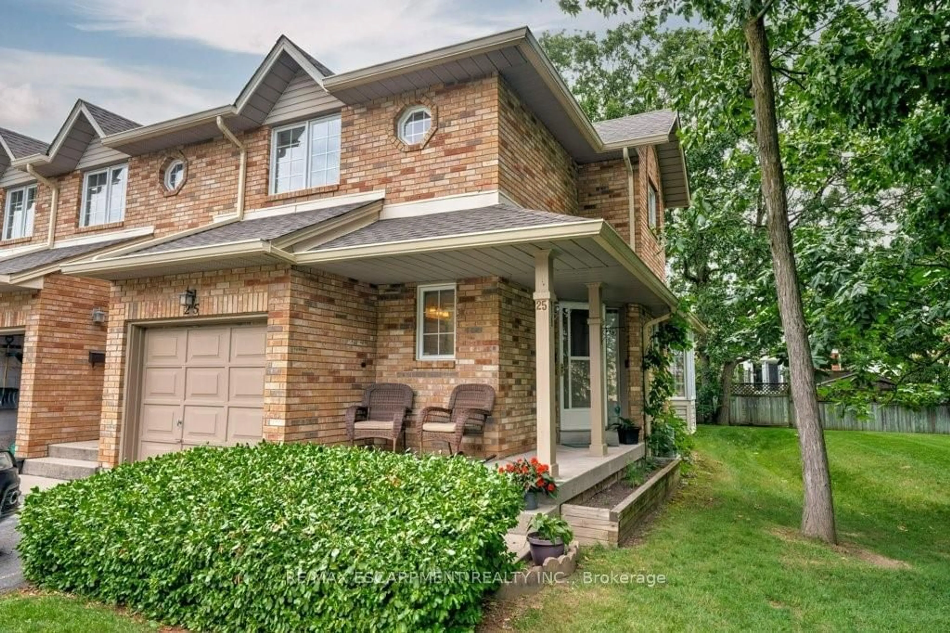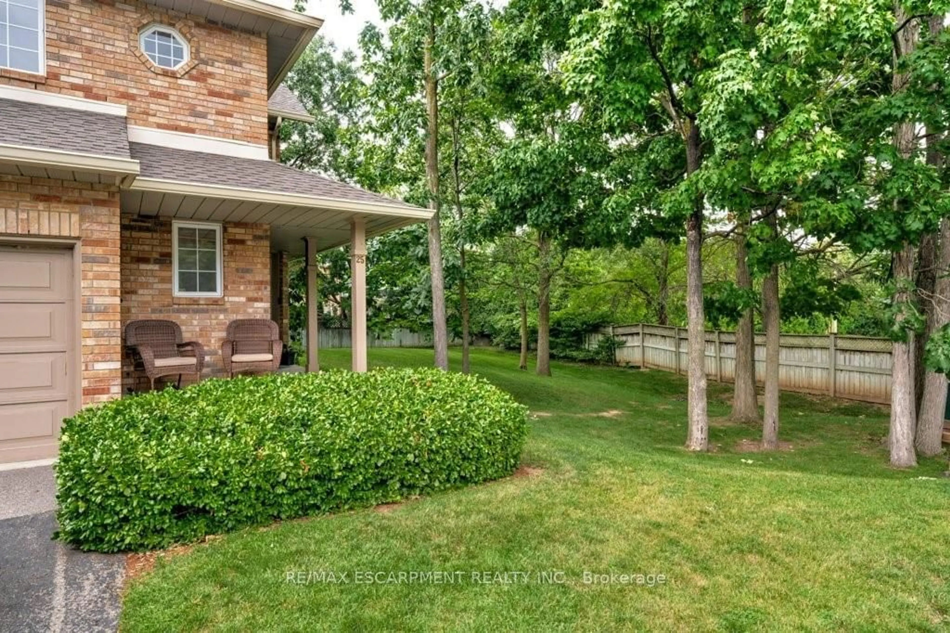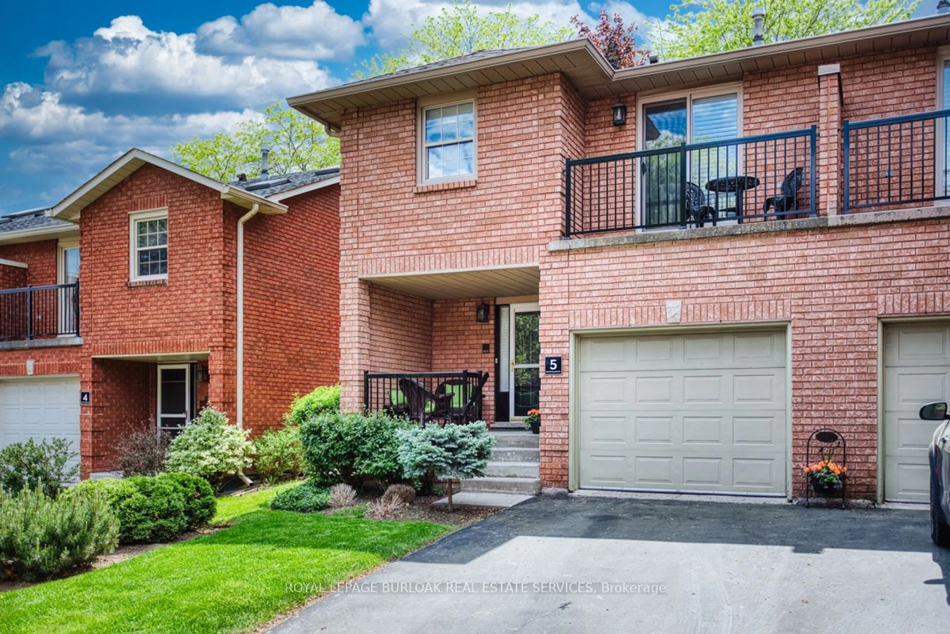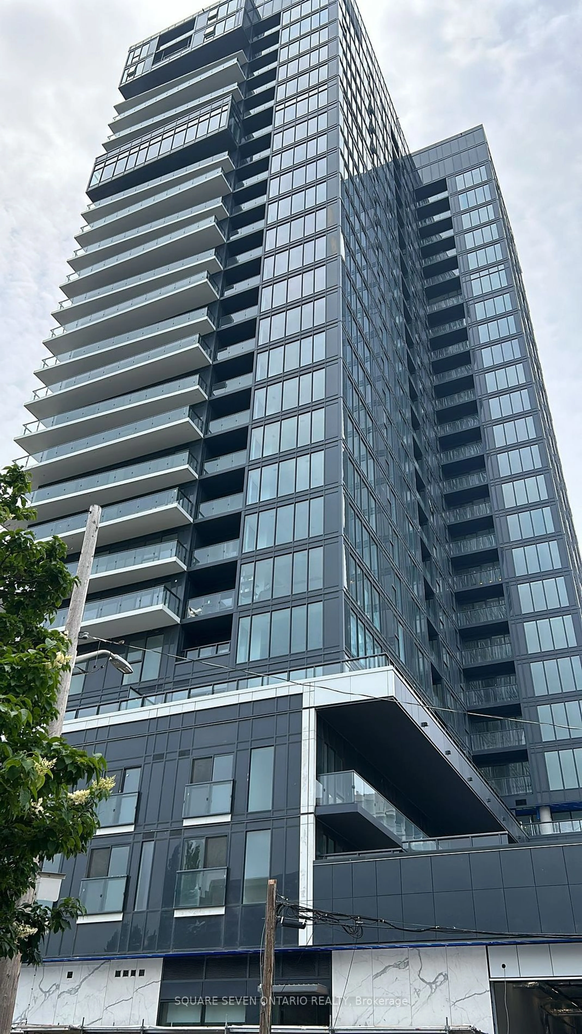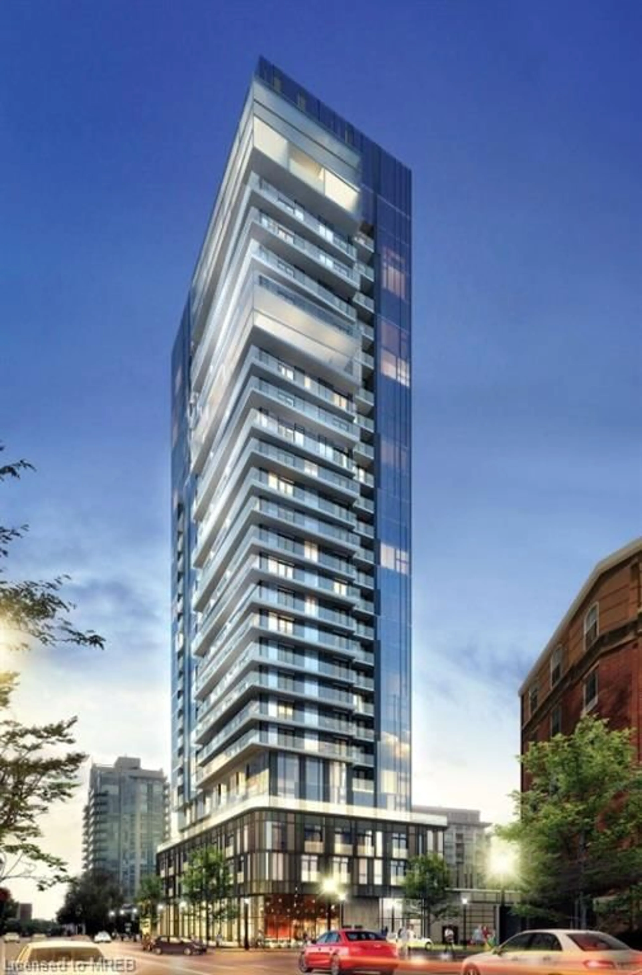2025 Cleaver Ave #25, Burlington, Ontario L7M 4H8
Contact us about this property
Highlights
Estimated ValueThis is the price Wahi expects this property to sell for.
The calculation is powered by our Instant Home Value Estimate, which uses current market and property price trends to estimate your home’s value with a 90% accuracy rate.$823,000*
Price/Sqft$603/sqft
Est. Mortgage$3,349/mth
Maintenance fees$363/mth
Tax Amount (2023)$3,360/yr
Days On Market18 days
Description
FABULOUS HEADON FOREST LOCATION! Come see this amazing End Unit town home siding onto a quiet Wooded area. The best location in this small enclave. Largest unit in the complex w/1853 SQ FT of living space. 2 large Primary beds w/Ensuites & large closets, all baths updated with new vanities & toilets & all closets with built-in closet organizers. Ensuite boasts a deep soaker tub & separate shower. Hardwoods on the main& 2nd level. A large living room w/walk out to back deck & treed lot, gas FP, bay window overlooking tree lot. Spacious fin. LL w/rec room & lots of storage. Walk to all amenities, school & minutes to QEW or 407. Low condo fees. 3 CAR PARKING, 1 garage, 2 DRIVEWAY & located next to visitor parking. Freshly painted thru-out. NEW Furnace and AC 11/20. This is an amazing find. Don't miss out!! JUST STEPS FROM SCHOOLS, SHOPPING & HWYS.
Property Details
Interior
Features
Ground Floor
Bathroom
0.00 x 0.002 Pc Bath
Dining
2.79 x 2.29Hardwood Floor / Bay Window
Kitchen
2.67 x 2.67Living
4.52 x 4.47Hardwood Floor / Sliding Doors / Fireplace
Exterior
Features
Parking
Garage spaces 1
Garage type Attached
Other parking spaces 2
Total parking spaces 3
Condo Details
Amenities
Bbqs Allowed, Visitor Parking
Inclusions
Property History
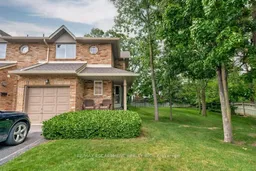 40
40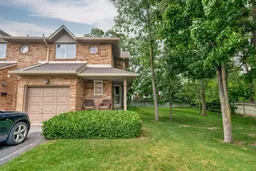 47
47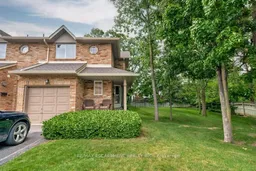 40
40Get up to 0.5% cashback when you buy your dream home with Wahi Cashback

A new way to buy a home that puts cash back in your pocket.
- Our in-house Realtors do more deals and bring that negotiating power into your corner
- We leverage technology to get you more insights, move faster and simplify the process
- Our digital business model means we pass the savings onto you, with up to 0.5% cashback on the purchase of your home
