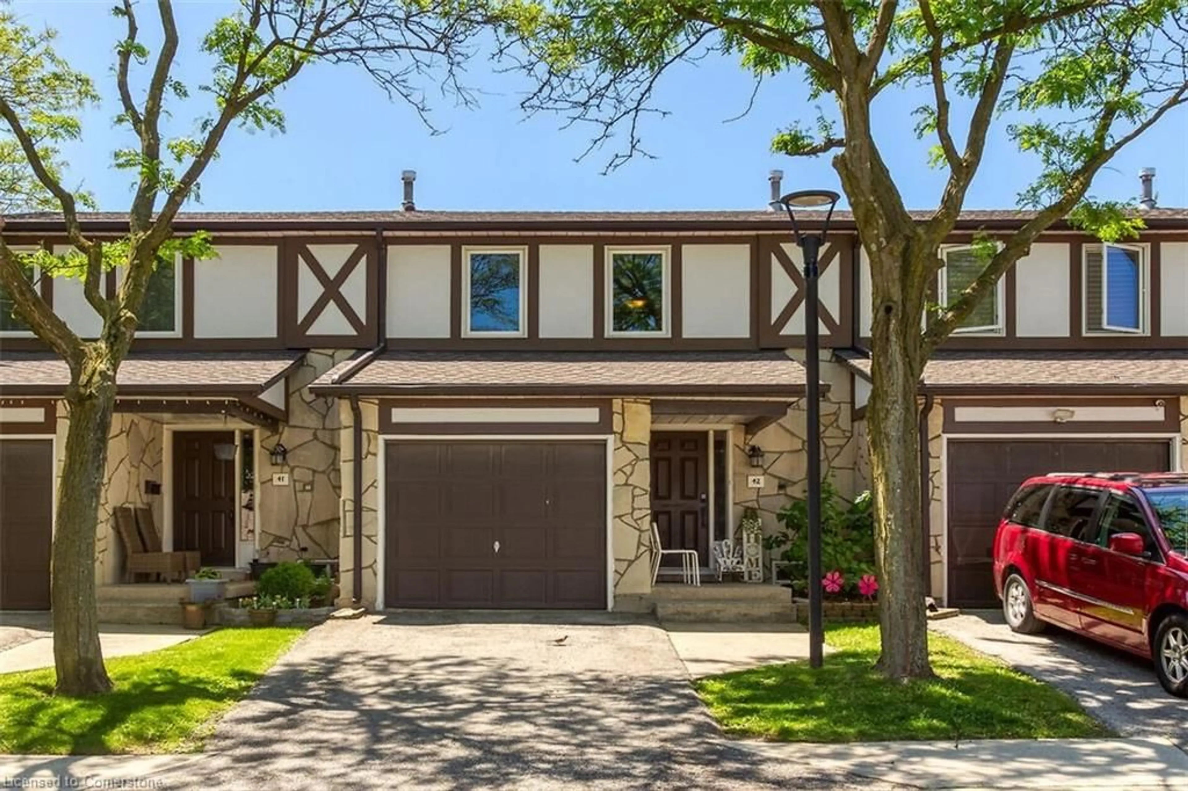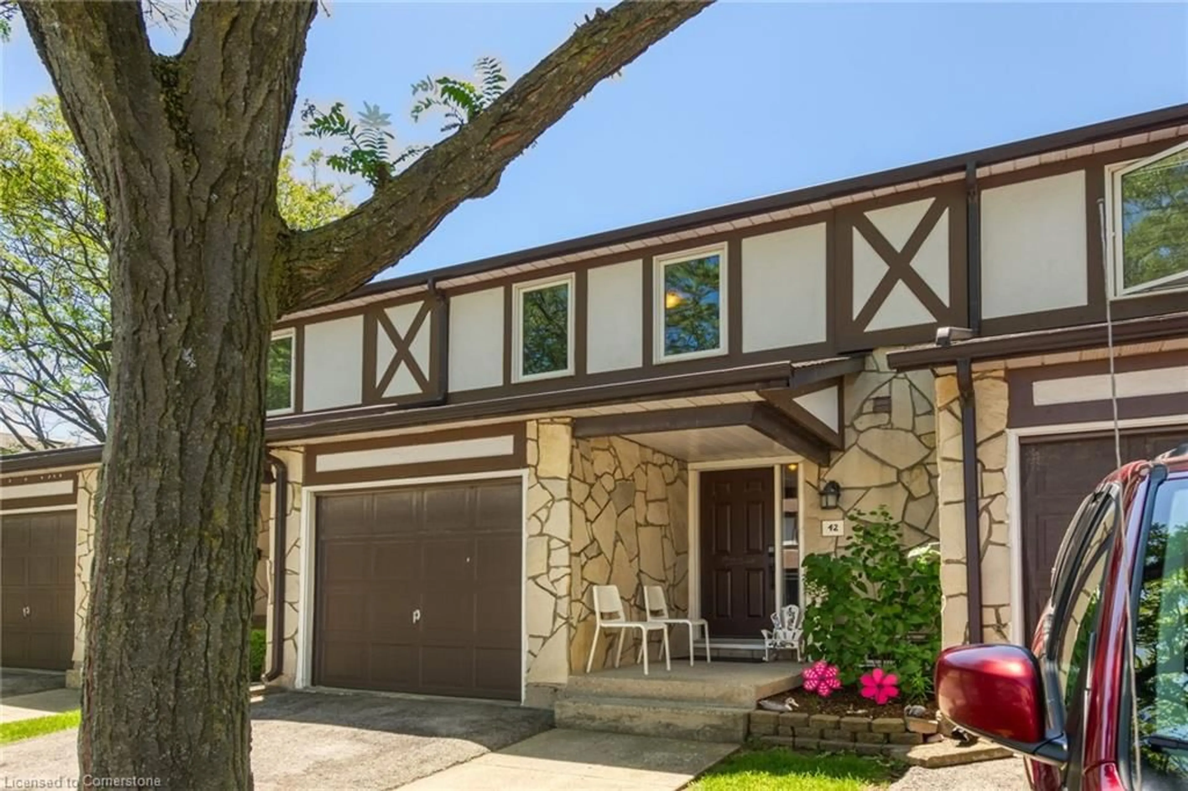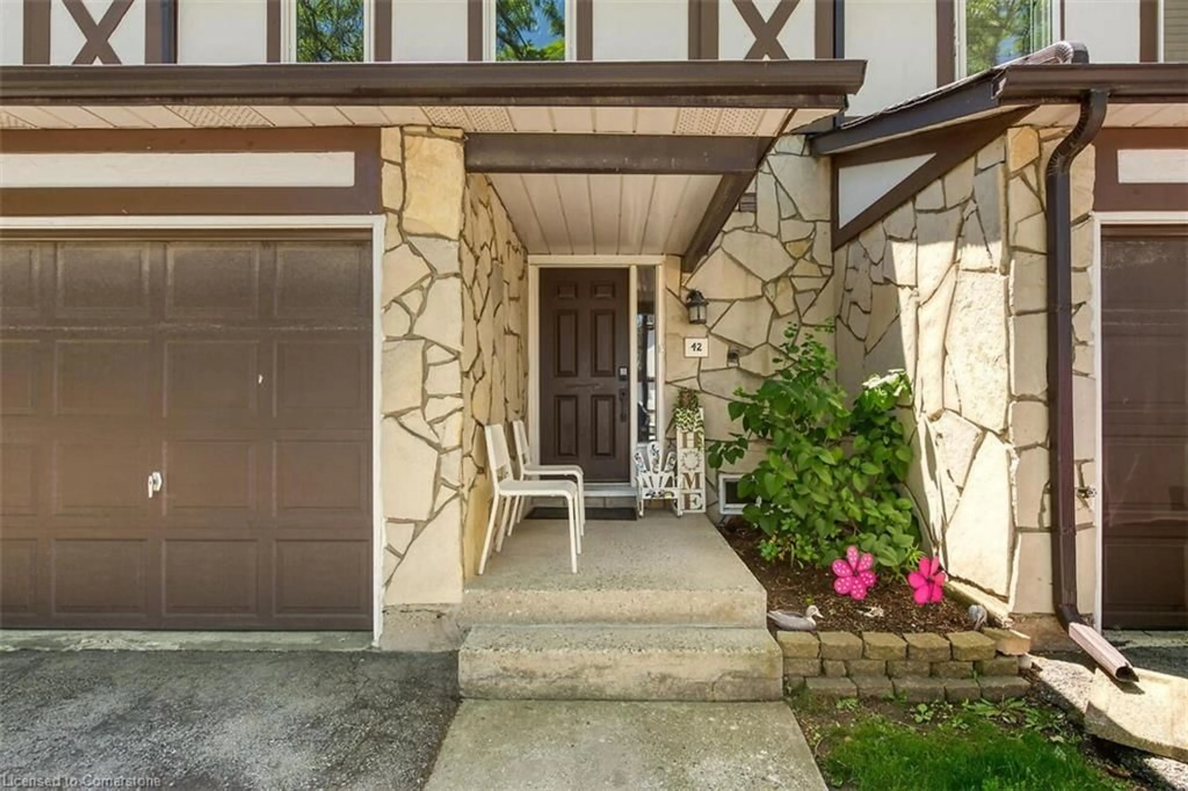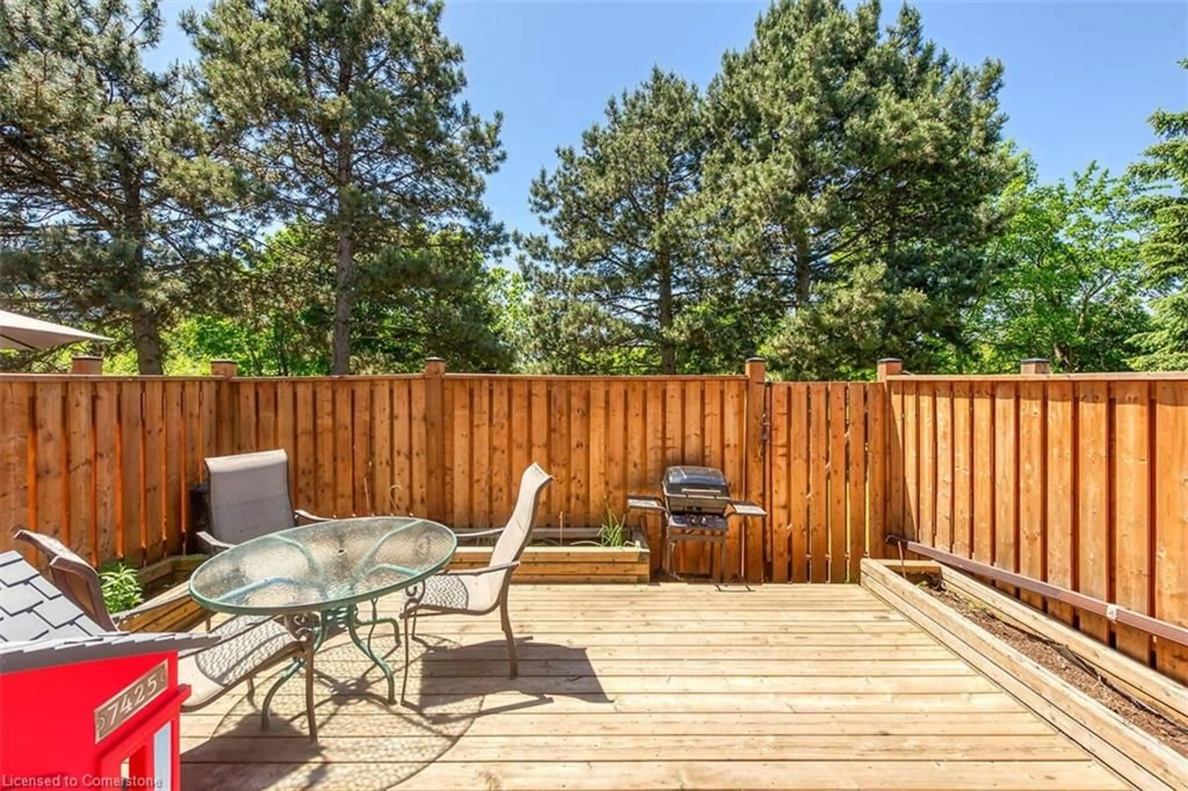2200 Glenwood School Dr #42, Burlington, Ontario L7R 4H3
Contact us about this property
Highlights
Estimated ValueThis is the price Wahi expects this property to sell for.
The calculation is powered by our Instant Home Value Estimate, which uses current market and property price trends to estimate your home’s value with a 90% accuracy rate.Not available
Price/Sqft$604/sqft
Est. Mortgage$3,178/mo
Maintenance fees$566/mo
Tax Amount (2023)$2,636/yr
Days On Market40 days
Description
Welcome to 2200 Glenwood School Drive unit 42 in beautiful Burlington Ontario. Charming and tastefully renovated two-storey, 3 bedroom, 2 bathrooms, condo townhome, nestled in a private family-friendly complex, offering blend of convenience, functionality , space and comfort. AMAZING LOCATION, VERY CLOSE TO GO TRAIN, QEW,403,407, simply a commuters dream! The kitchen offers new cabinets, quartz counter tops, waterfall island and stainless steel appliances. The kitchen area is open to the living room and dining room area with modern linear fireplace and sliding glass door to private and completely fenced cozy patio with deck perfect for relaxation. Upper level offers 3 spacious bedrooms, beautifully renovated 4 piece bath and upper level laundry. The lower level is fully finished and features a huge recreation room perfect for family movie nights and an abundance of storage. This beautiful but affordable property also has a single car garage with private driveway and plenty of visitor parking. This home is a real gem so book your personal showing today.
Property Details
Interior
Features
Main Floor
Foyer
0.33 x 0.33Bathroom
2-Piece
Dining Room
2.62 x 2.67Kitchen
3.12 x 3.38Exterior
Features
Parking
Garage spaces 1
Garage type -
Other parking spaces 1
Total parking spaces 2
Property History
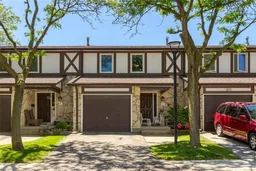 42
42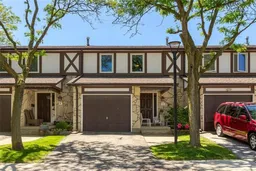
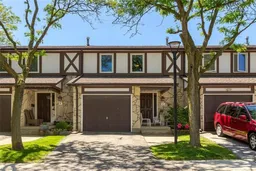
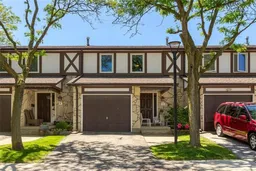
Get up to 1% cashback when you buy your dream home with Wahi Cashback

A new way to buy a home that puts cash back in your pocket.
- Our in-house Realtors do more deals and bring that negotiating power into your corner
- We leverage technology to get you more insights, move faster and simplify the process
- Our digital business model means we pass the savings onto you, with up to 1% cashback on the purchase of your home
