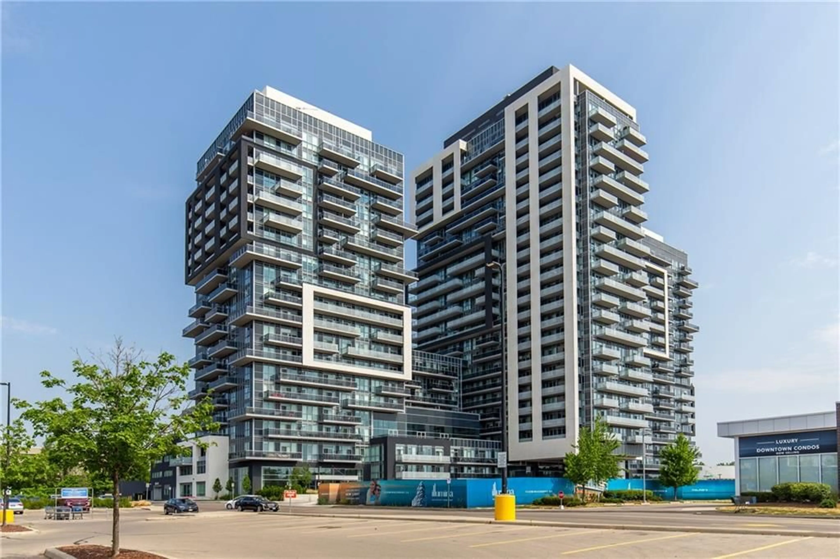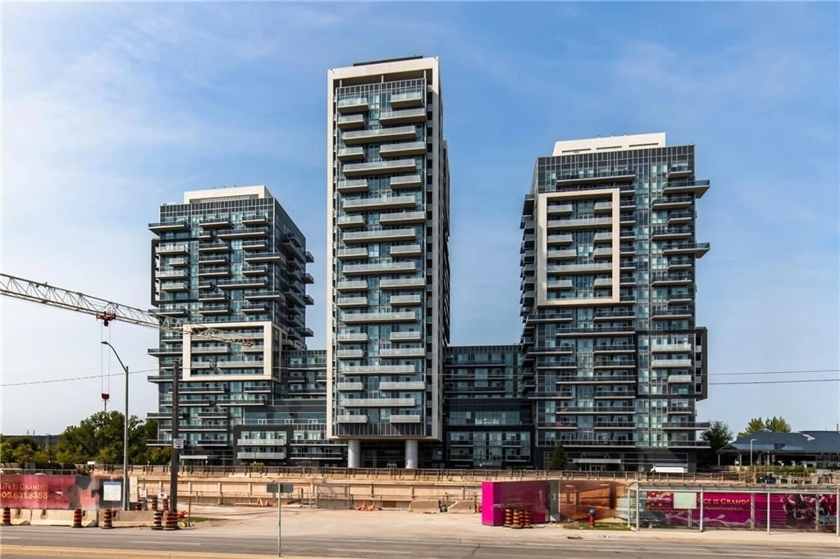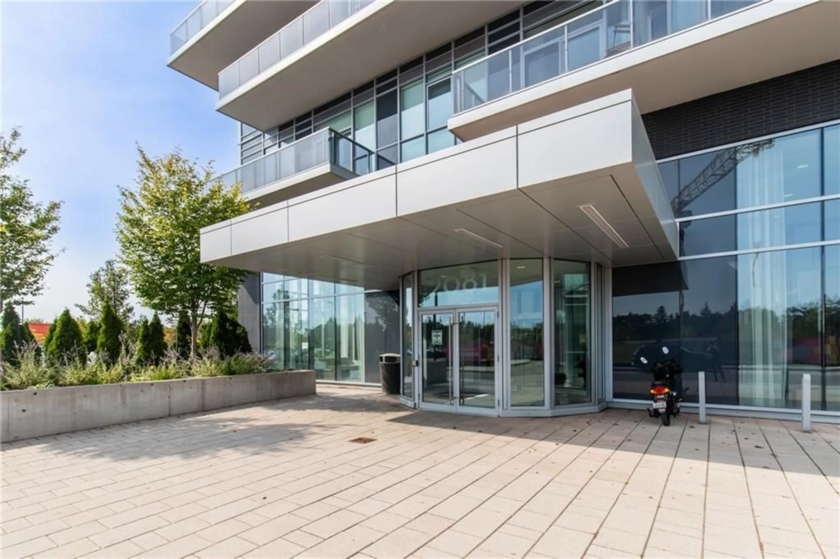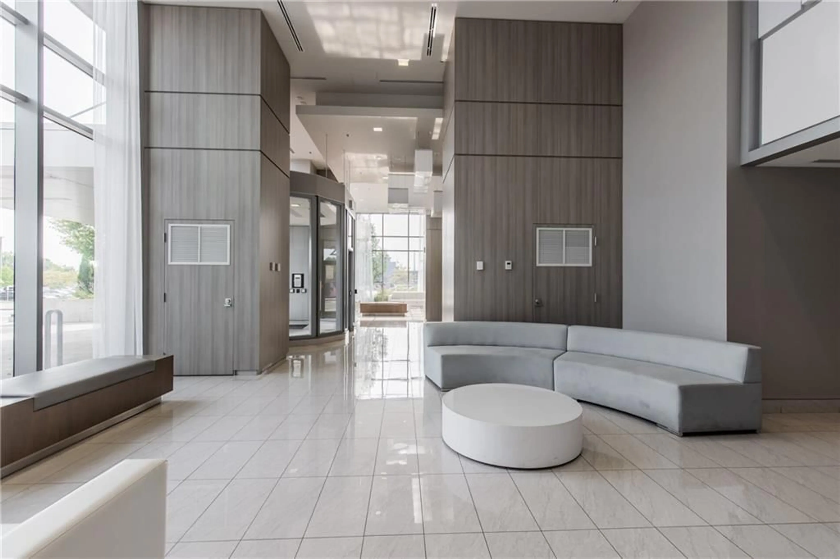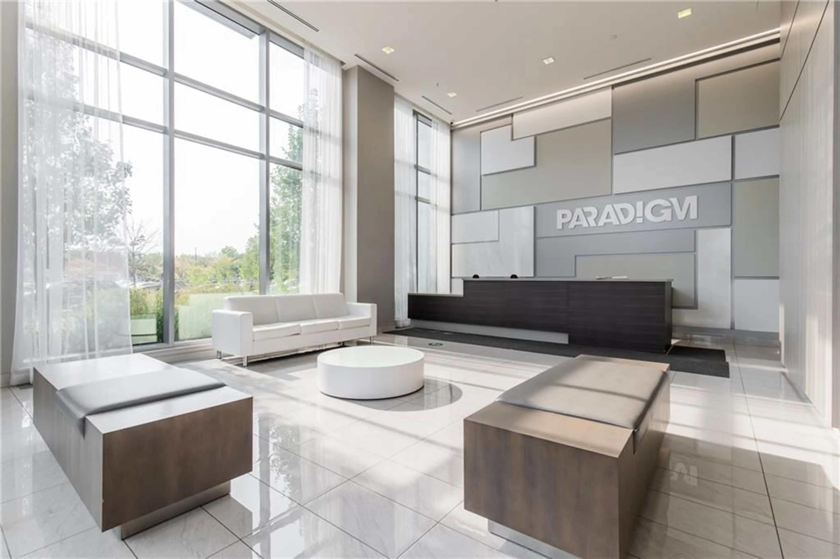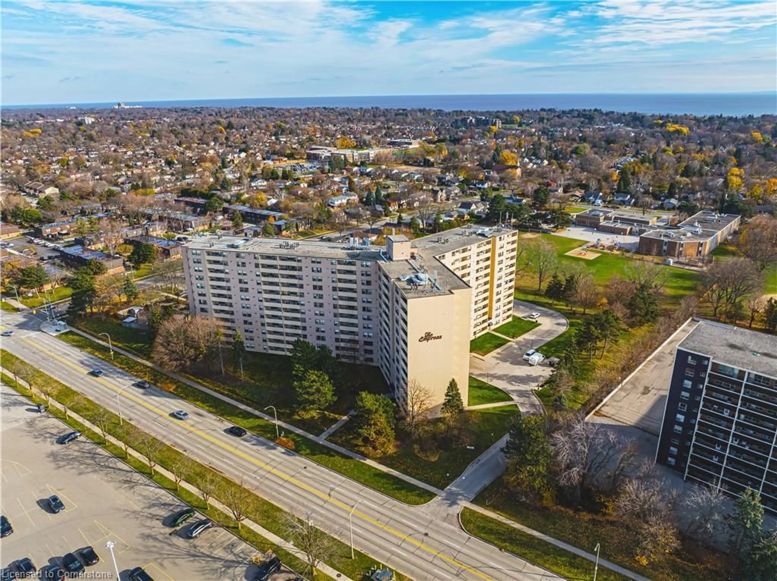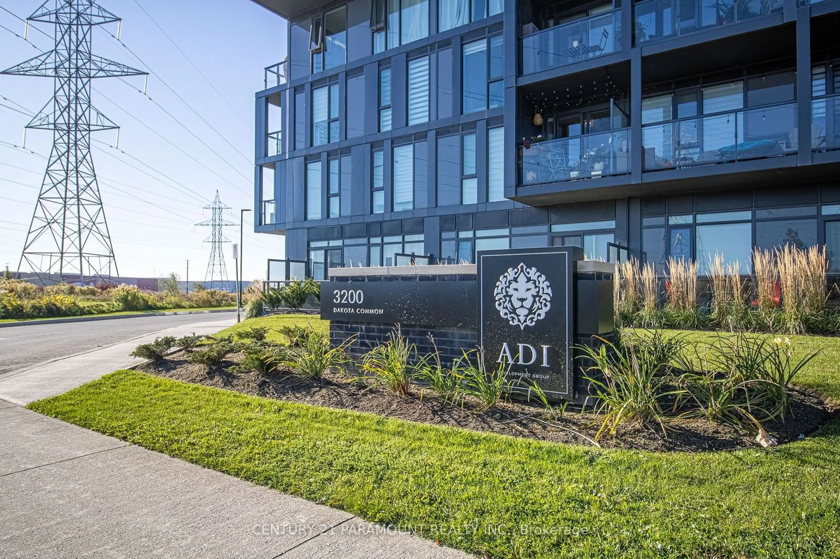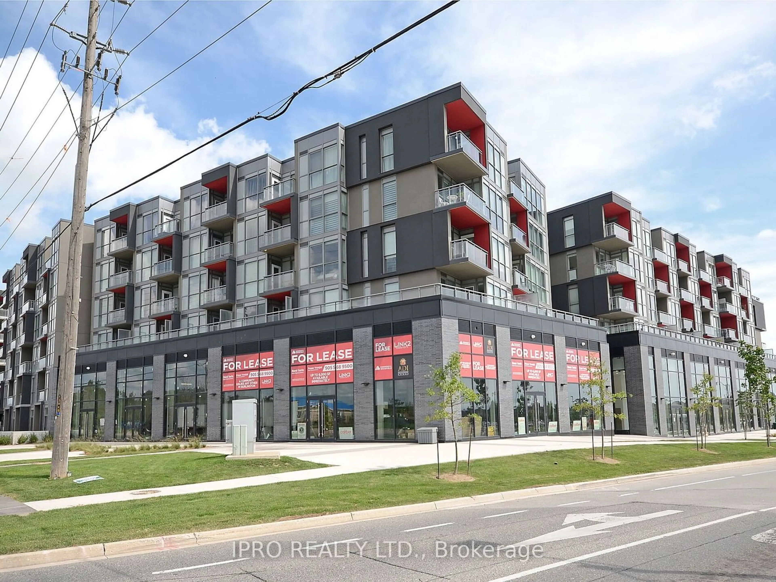2081 FAIRVIEW St #1704, Burlington, Ontario L7R 0E4
Contact us about this property
Highlights
Estimated ValueThis is the price Wahi expects this property to sell for.
The calculation is powered by our Instant Home Value Estimate, which uses current market and property price trends to estimate your home’s value with a 90% accuracy rate.Not available
Price/Sqft$899/sqft
Est. Mortgage$2,147/mo
Maintenance fees$566/mo
Tax Amount (2024)$2,286/yr
Days On Market111 days
Description
This bright and modern 1-bedroom unit offers a perfect blend of luxury and convenience in the heart of Burlington. Located just steps from shopping, restaurants, and amenities this condo is a true gem. As you enter this open-concept layout, you'll be greeted by abundant natural light streaming through the floor-to-ceiling windows. The south facing balcony is ideal for relaxing with a morning coffee. The gourmet kitchen is a chef's delight, boasting sleek stainless steel appliances including a built-in oven and built-in cooktop, elegant quartz countertops, and ample storage space. The kitchen island doubles as a breakfast bar, perfect for casual dining or entertaining guests. Paradigm Condos is not just about the unit - enjoy an array of incredible amenities, including an indoor pool, hot tub, sauna, theatre, and a state-of-the-art fitness centre with an indoor basketball court gym. Host gatherings in one of the two party rooms, relax in the sky lounge, or enjoy outdoor BBQs on the patio. Additional features include guest suites, 24-hour concierge service, and visitor parking. This condo also comes with an owned parking space and two spacious lockers for your convenience. On-site Electric Car Charging Stations in the garage! With direct access to Burlington GO and proximity to major highways, commuting is a breeze. Don’t miss out on this exceptional opportunity to own a slice of luxury living in Burlington.
Property Details
Interior
Features
M Floor
Kitchen
12 x 9Semi-Ensuite (Walk-Thru)
Living Room
13 x 10Bedroom
14 x 9Bathroom
7 x 44-Piece
Exterior
Parking
Garage spaces -
Garage type -
Total parking spaces 1
Condo Details
Inclusions
Property History
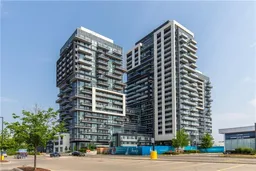 38
38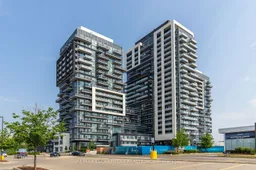
 38
38Get up to 0.5% cashback when you buy your dream home with Wahi Cashback

A new way to buy a home that puts cash back in your pocket.
- Our in-house Realtors do more deals and bring that negotiating power into your corner
- We leverage technology to get you more insights, move faster and simplify the process
- Our digital business model means we pass the savings onto you, with up to 0.5% cashback on the purchase of your home
