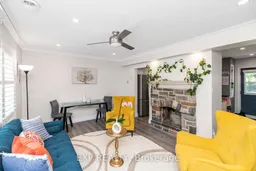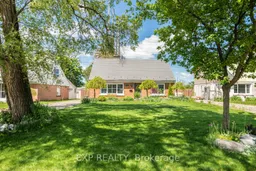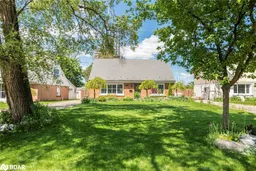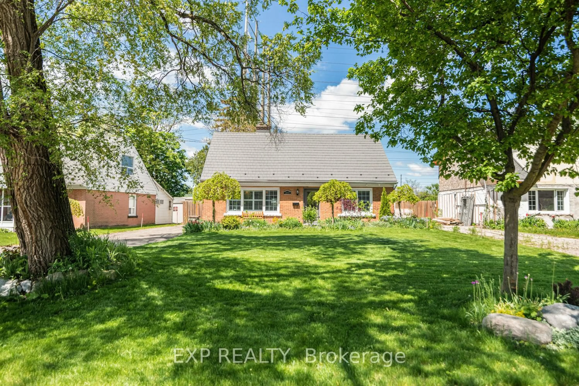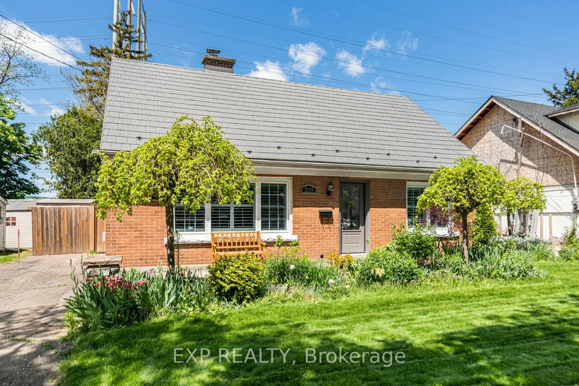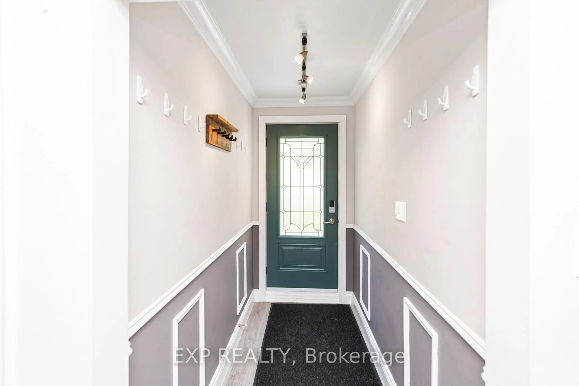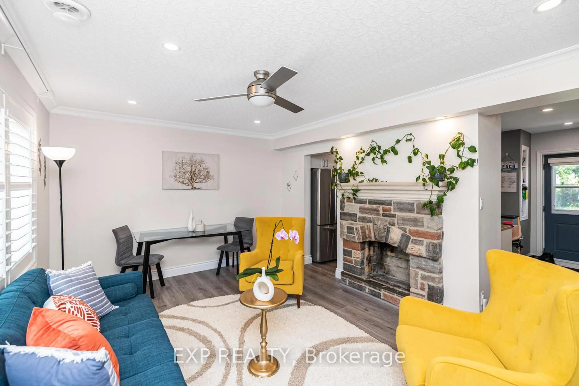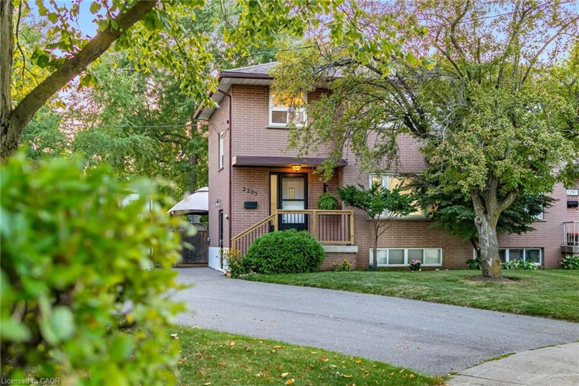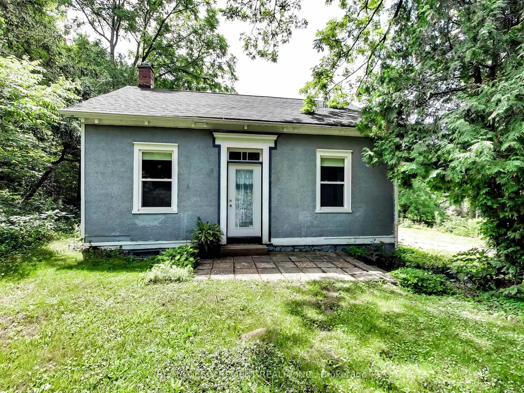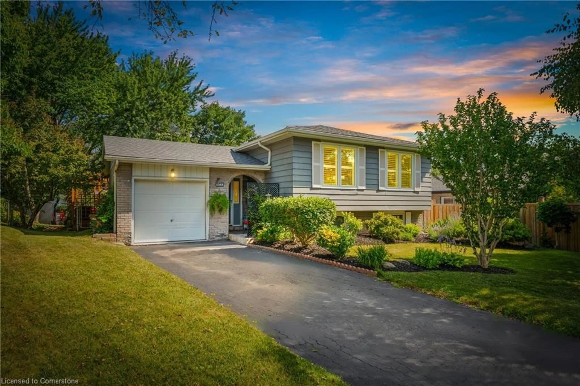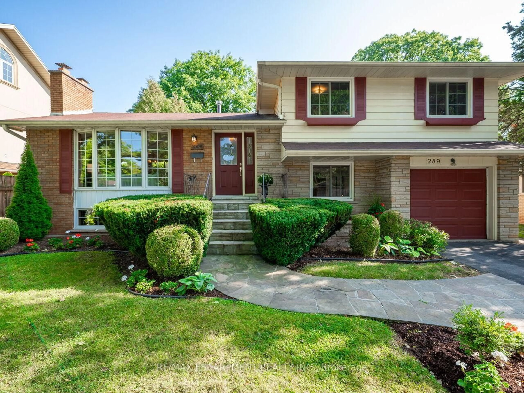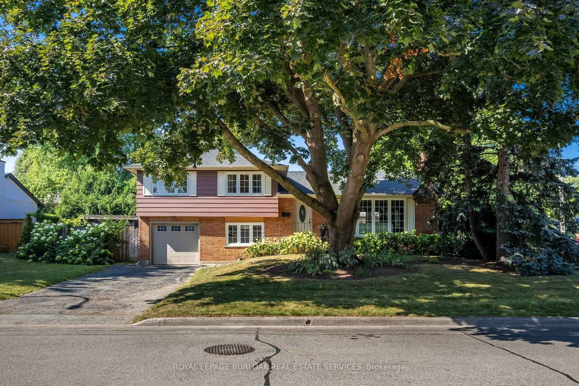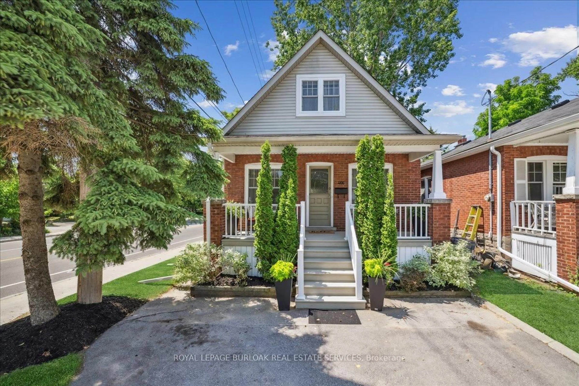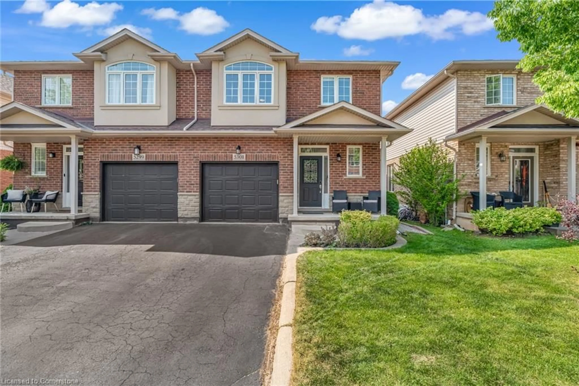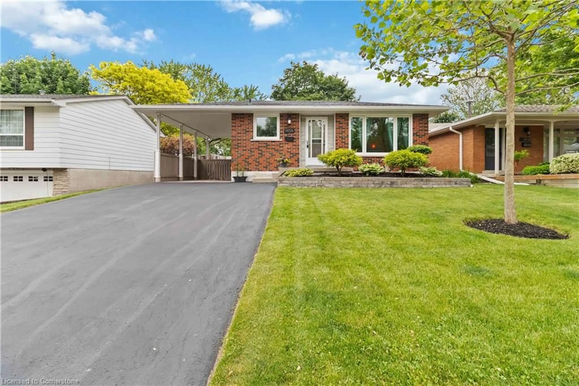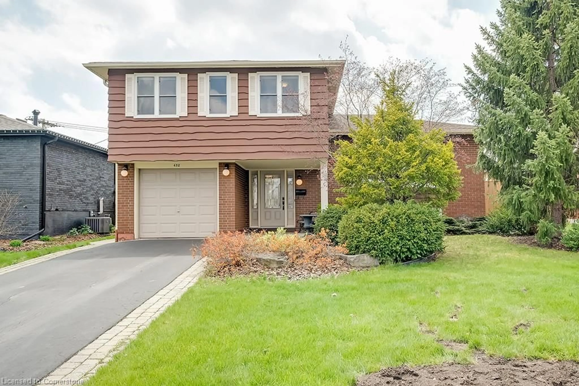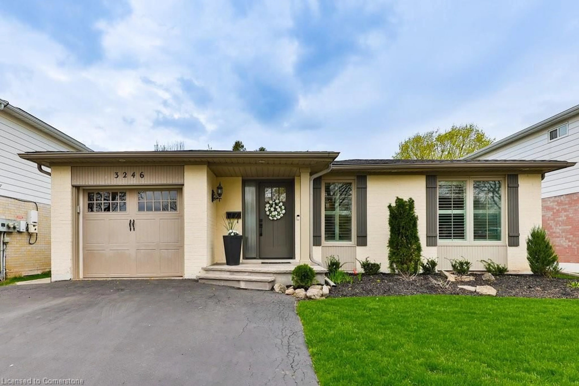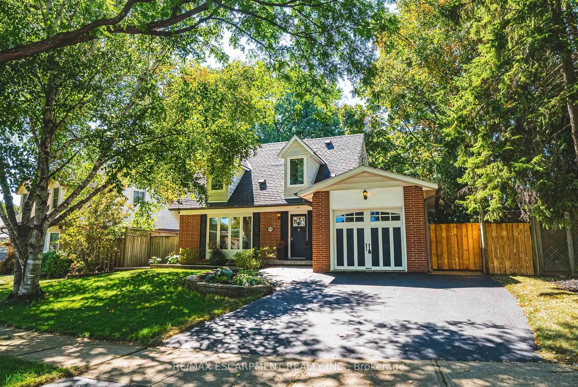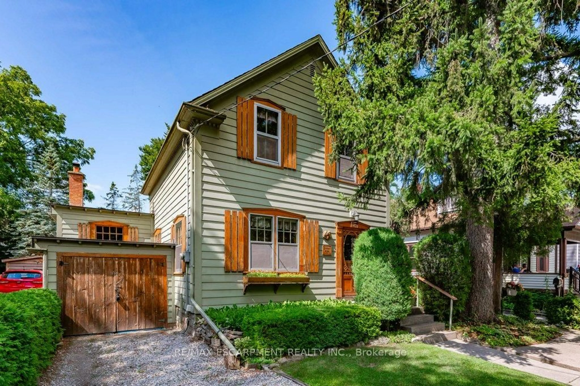2055 Churchill Ave, Burlington, Ontario L7R 3T8
Contact us about this property
Highlights
Estimated valueThis is the price Wahi expects this property to sell for.
The calculation is powered by our Instant Home Value Estimate, which uses current market and property price trends to estimate your home’s value with a 90% accuracy rate.Not available
Price/Sqft$495/sqft
Monthly cost
Open Calculator

Curious about what homes are selling for in this area?
Get a report on comparable homes with helpful insights and trends.
+2
Properties sold*
$850K
Median sold price*
*Based on last 30 days
Description
Welcome To This Beautifully Updated 1 Storey Home, Perfectly Situated On A Generous 60 X 145 Ft Lot In The Heart Of Burlington. Featuring 3+1 Bedrooms And 2 Full Bathrooms, This Move-In Ready Property Combines Modern Updates With Timeless Charm. The Bright, Renovated Kitchen Showcases White Cabinetry, Marble Backsplash, Stainless Steel Appliances, And Pot Lights, Flowing Seamlessly Into The Inviting Living Room With Crown Moulding And A Stone Fireplace. Upstairs, Youll Find A Spacious Family Room And Bedrooms With Oversized Triple Closets. Both Bathrooms Have Been Tastefully Redesigned, And A Custom Staircase Adds An Elegant Touch. This Home Has Been Meticulously Maintained With Numerous Recent Updates, Including A New HVAC Humidifier, Insulation And Gap Sealing, Window Shutters And Screens, Frosted Front Door, Security Cameras, And More. A Durable Metal Roof With Brand-New Snow Guards Ensures Peace Of Mind For Years To Come. The Large, Fully Usable Backyard Offers Endless Potential, Complete With A Powered WorkshopIdeal For Hobbies Or Storage. The Extra-Long Driveway Easily Fits Up To 6 Vehicles, A Rare Find In This Location. All This, Just Minutes To The QEW, GO Station, Costco, Ikea, Transit, Schools, And Shopping. A Perfect Blend Of Style, Comfort, And Long-Term Value In One Of Burlingtons Most Convenient Locations.
Property Details
Interior
Features
Main Floor
Living
5.0 x 3.58Kitchen
4.19 x 3.15Laundry
2.62 x 1.57Bathroom
1.0 x 1.04 Pc Bath
Exterior
Features
Parking
Garage spaces -
Garage type -
Total parking spaces 6
Property History
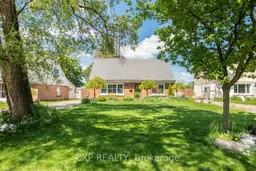 28
28