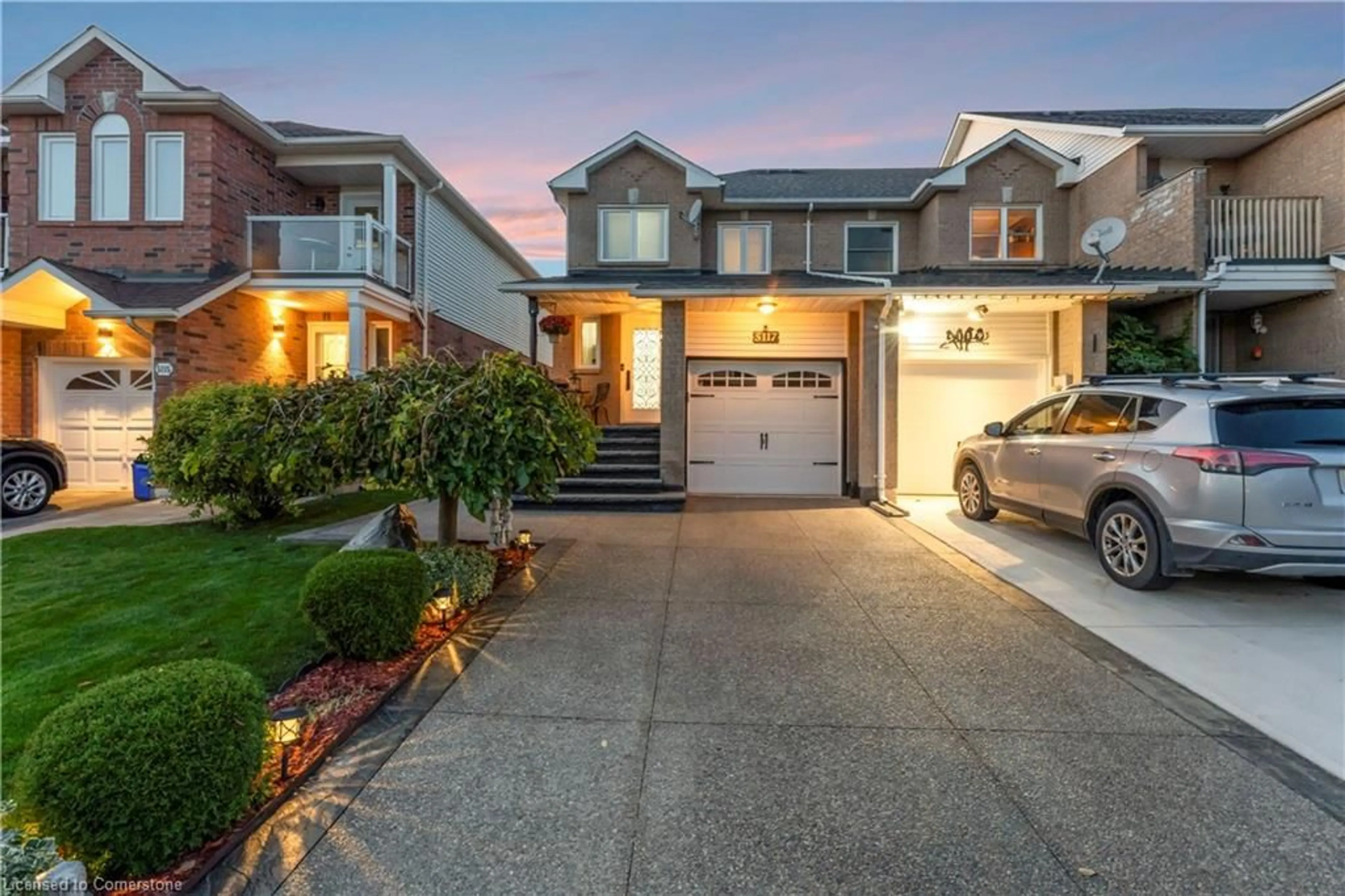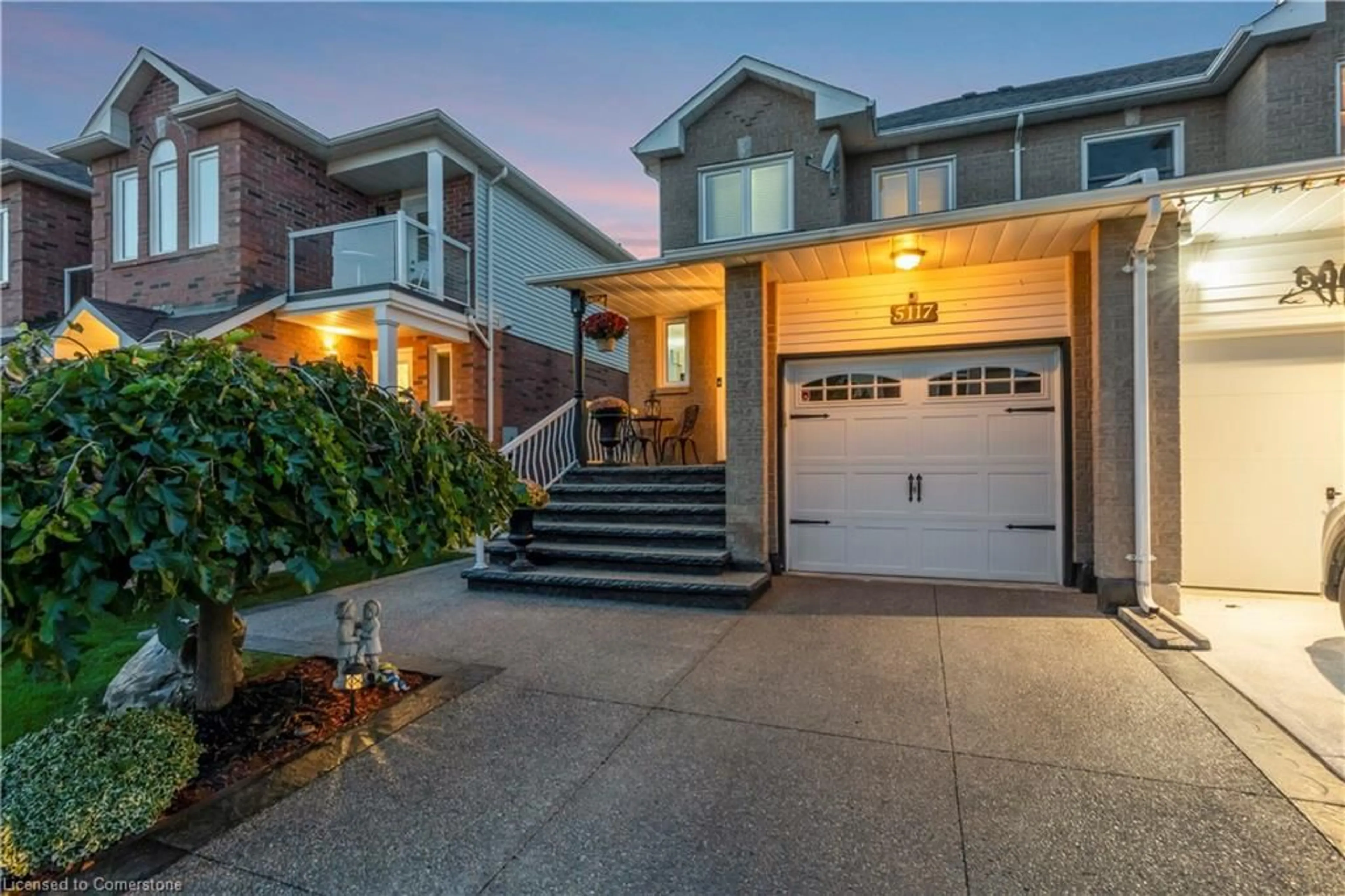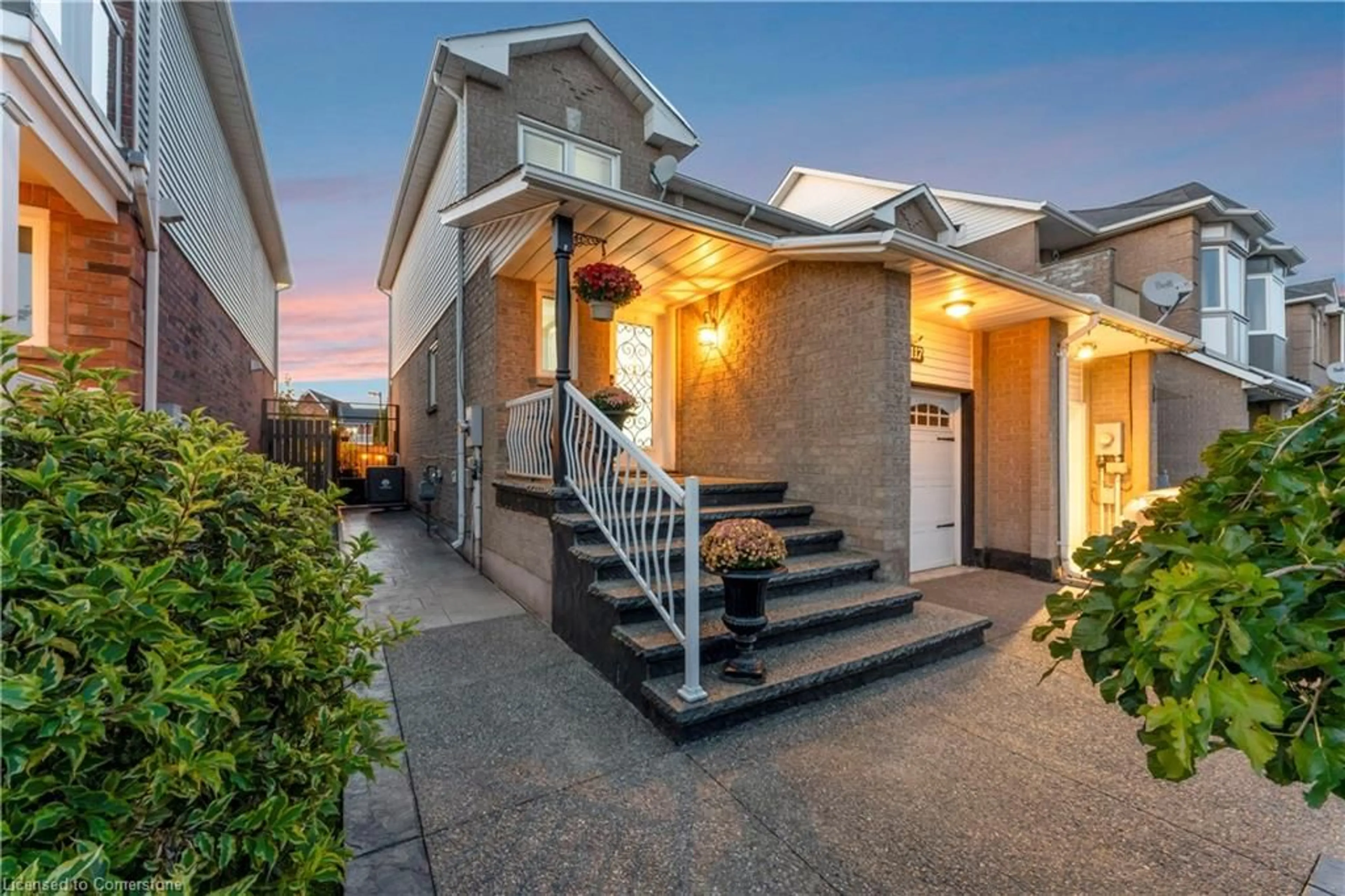5117 Thornburn Dr, Burlington, Ontario L7L 6K2
Contact us about this property
Highlights
Estimated ValueThis is the price Wahi expects this property to sell for.
The calculation is powered by our Instant Home Value Estimate, which uses current market and property price trends to estimate your home’s value with a 90% accuracy rate.Not available
Price/Sqft$845/sqft
Est. Mortgage$4,290/mo
Tax Amount (2024)$4,358/yr
Days On Market10 days
Description
5117 Thornburn Drive is an exquisite freehold townhome located in one of Burlington’s most sought-after neighborhoods. This stunning residence blends modern elegance with comfortable living, featuring 3+1 bedrooms and 3 bathrooms—ideal for families and entertainers alike. As you approach, you’ll be welcomed by a beautifully landscaped front yard and impressive curb appeal. The aggregate and stamped concrete surrounding the home enhances its aesthetic while providing a durable, stylish outdoor space. Recently replaced high-end windows and exterior doors ensure energy efficiency and a seamless indoor-outdoor flow. Inside, discover a meticulously designed interior that exudes luxury. The main level boasts gleaming hardwood floors and a cozy gas fireplace, creating an inviting atmosphere for gatherings. The open-concept layout is highlighted by 20 strategically placed pot lights that illuminate stunning custom tiling and high-quality finishes. The kitchen features granite countertops, modern cabinetry, and four appliances. The second-floor hosts three lovely bedrooms, each designed for comfort. The primary suite includes built-in closet space and ensuite privilege. The additional bedrooms are bright and airy, perfect for children, guests, or a home office. A fourth bedroom in the fully finished basement adds versatility, ideal for guests or a private workspace. Numerous upgrades enhance the home’s appeal, including a furnace and air conditioning (2015) and all new interior doors and hardware (2024), adding a fresh, modern touch. Attention to detail and commitment to quality are evident throughout. Situated in a superb area of Burlington, this freehold townhome provides easy access to local amenities, shopping, dining, parks, and top-rated schools, along with the tranquility of suburban living.
Property Details
Interior
Features
Main Floor
Living Room/Dining Room
5.18 x 4.67Kitchen
2.64 x 2.44Bathroom
2-Piece
Exterior
Features
Parking
Garage spaces 1
Garage type -
Other parking spaces 2
Total parking spaces 3
Property History
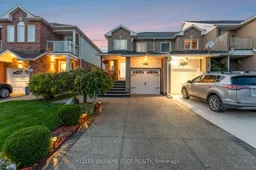 36
36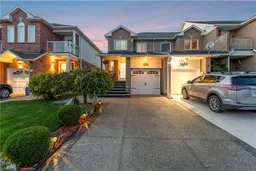 35
35Get up to 1% cashback when you buy your dream home with Wahi Cashback

A new way to buy a home that puts cash back in your pocket.
- Our in-house Realtors do more deals and bring that negotiating power into your corner
- We leverage technology to get you more insights, move faster and simplify the process
- Our digital business model means we pass the savings onto you, with up to 1% cashback on the purchase of your home
