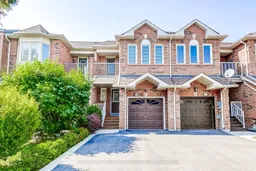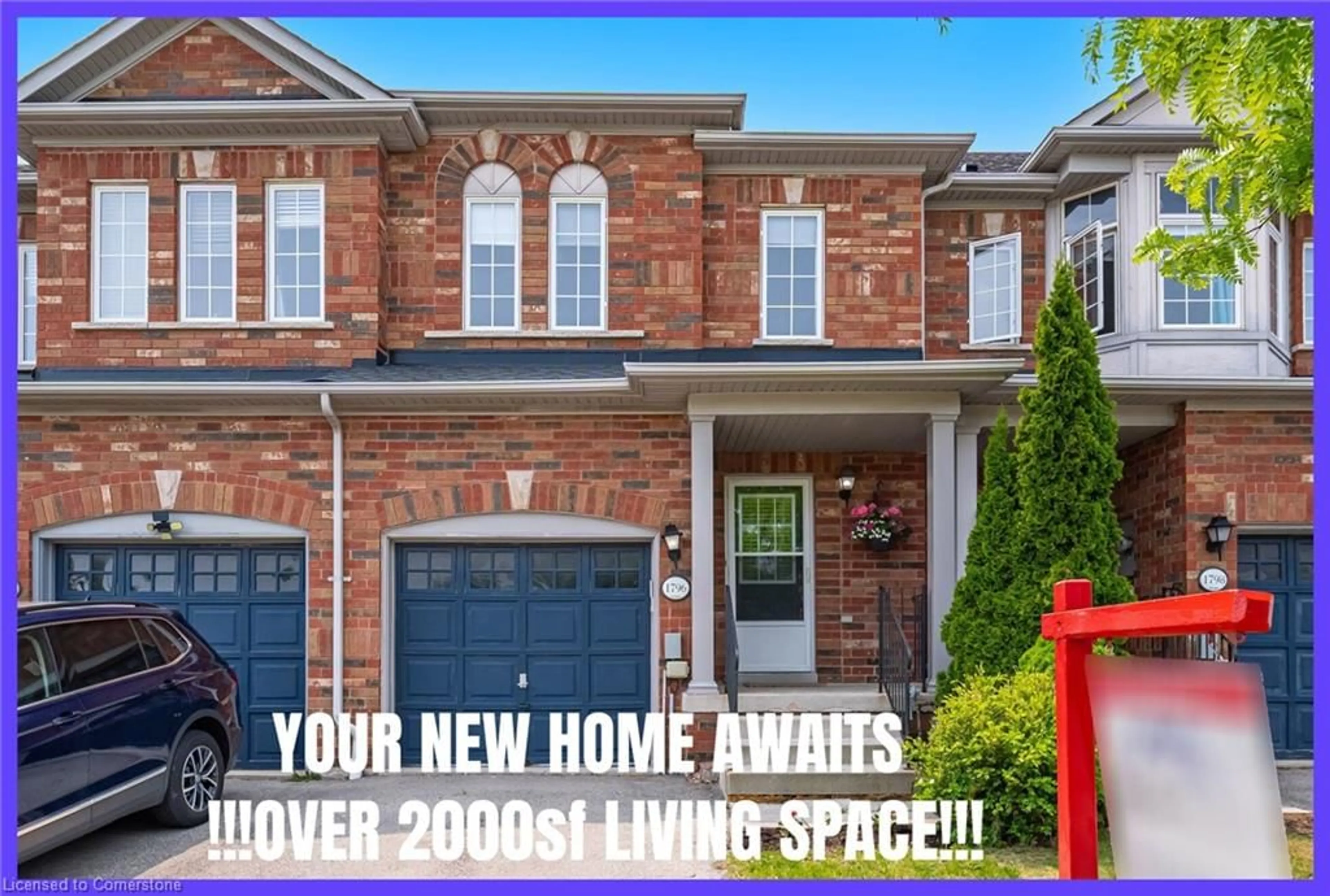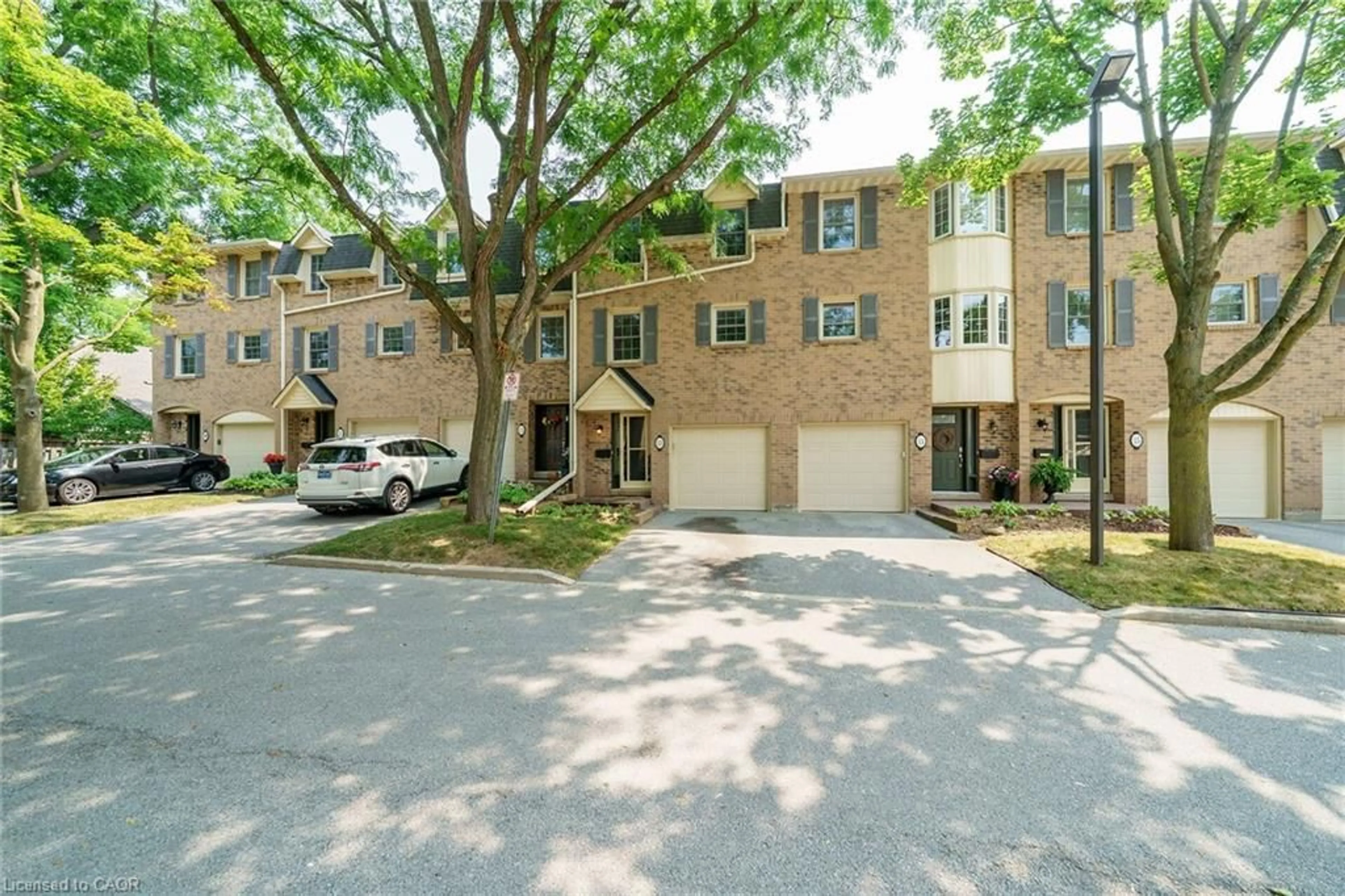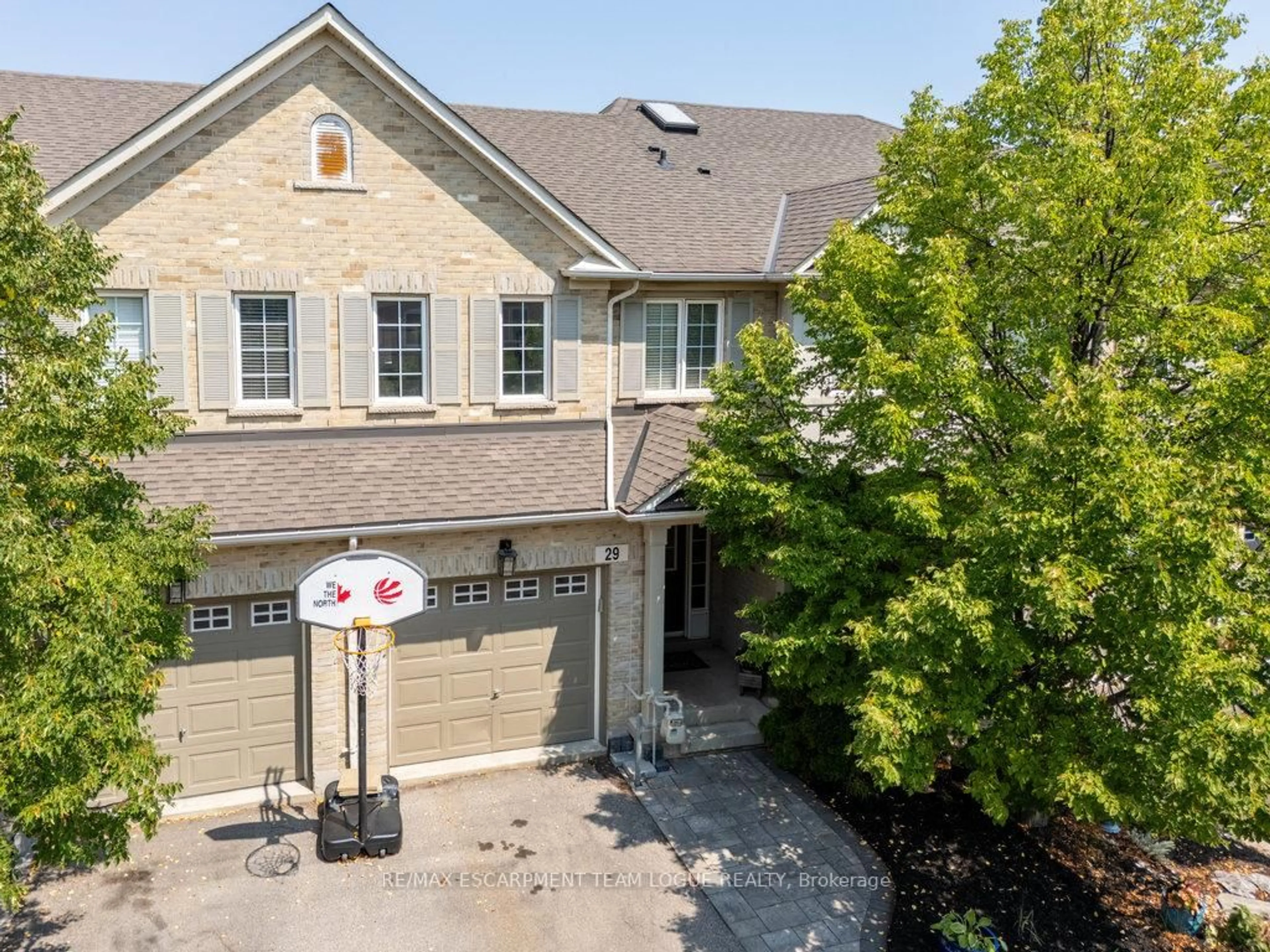Welcome to your dream home in the heart of Uptown Burlington! This impressive freehold townhome boasts nearly 2,000 sqft of meticulously maintained living space, making it one of the larger units in the neighborhood. Lovingly cared for by its previous owners and full of potential, freshly painted and carpet free, it's truly a gem without any pesky maintenance fees! Step inside to discover a bright, open concept main level designed for delightful entertaining. The kitchen flows into the dining area and living room, complete with a convenient walkout to your own private oasis a fully fenced, landscaped and lawn-free backyard. The deck offers a perfect spot for BBQ nights, while the garden area adorned with thriving trees brings nature's beauty right to your doorstep. Upstairs, you'll find three gorgeous bedrooms and a small loft-style den. The primary suite offers a tranquil retreat with its generous layout, a walk-in closet, and an ensuite featuring a corner soaker tub and a separate shower. Plus, the second bedroom enjoys access to a quaint upper-level balcony, ideal for sipping coffee in the morning sun. Downstairs, enjoy additional living space in the fully finished rec room, complete with a cozy gas fireplace, perfect for movie nights or breaking a sweat. You will also find a new (2025) 2-piece bathroom, laundry room as well as a neatly finished storage area, ensuring every inch of your home is utilized to its fullest. Conveniently park in your driveway that accommodates two cars in addition to the garage. Embrace the vibrant lifestyle that surrounds you; walk to nearby parks, boutique shopping, delectable dining, and essential medical clinics. With quick access to highways and the Appleby GO Station, this townhome is a commuter's paradise. Don't let this opportunity slip away; your perfect home awaits!
Inclusions: Existing ELFs & Window Covers, Fridge, Stove & Built-in Dishwasher, Washer & Dryer, AGDO.
 43
43





