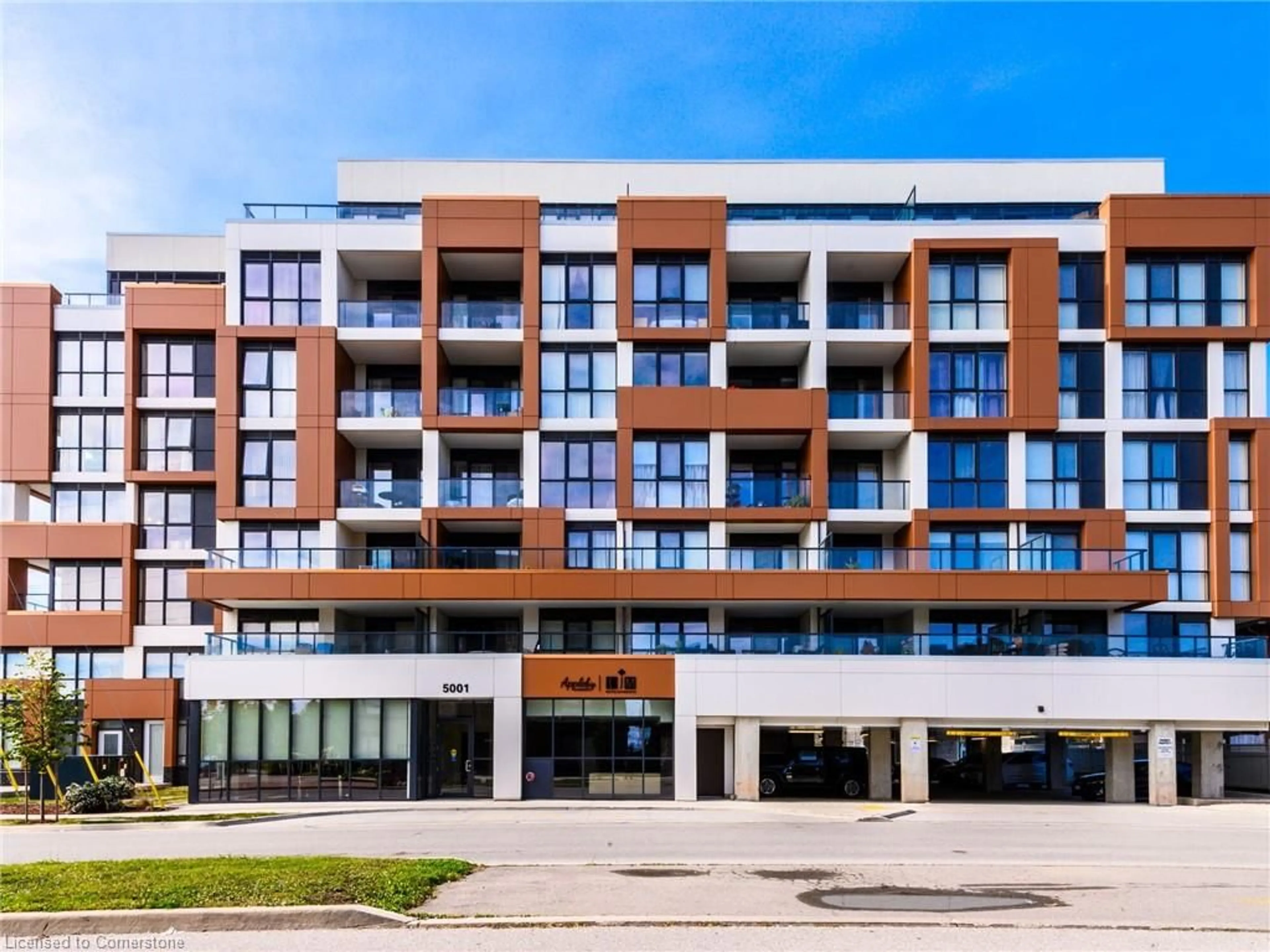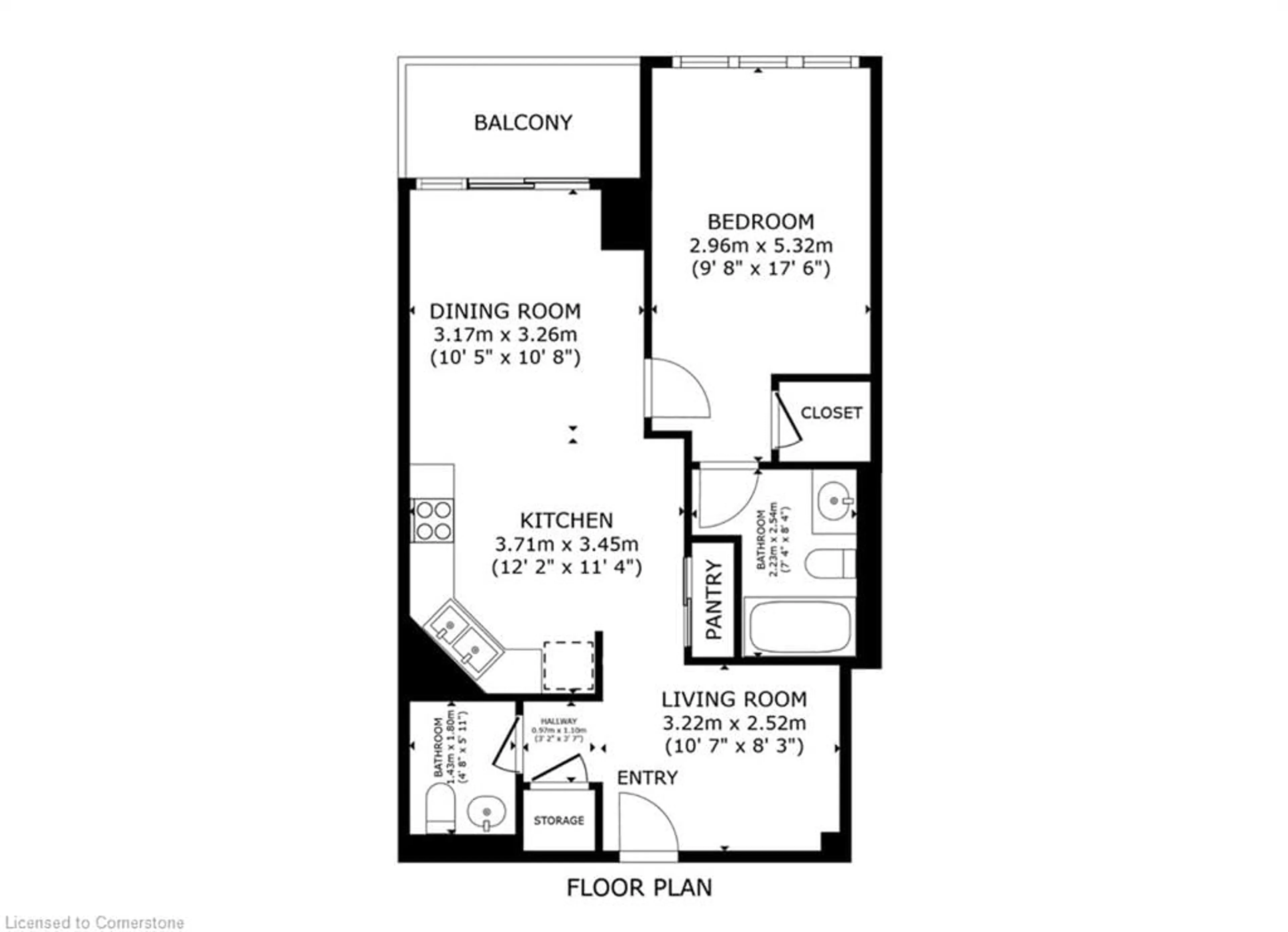5001 Corporate Drive Dr #406, Burlington, Ontario L7L 0H5
Contact us about this property
Highlights
Estimated ValueThis is the price Wahi expects this property to sell for.
The calculation is powered by our Instant Home Value Estimate, which uses current market and property price trends to estimate your home’s value with a 90% accuracy rate.Not available
Price/Sqft$729/sqft
Est. Mortgage$2,103/mo
Maintenance fees$478/mo
Tax Amount (2024)$2,561/yr
Days On Market54 days
Description
Welcome to Appleby Gardens! Step into a world of spacious elegance, where high ceilings and abundant natural light create an inviting atmosphere. The open-concept kitchen, featuring stainless steel appliances, sleek granite countertops, and a charming breakfast bar, is perfect for both culinary adventures and lively gatherings. Versatility is key with the den, which can easily transform into a home office, guest room, or cozy additional living space. The convenience of a 2-piece bathroom adds to the overall functionality. Retreat to the primary suite, a serene escape boasting a generous layout, a luxurious 4-piece ensuite, and a walk-in closet that caters to your storage needs. Nestled in a vibrant neighborhood, you'll find an array of dining, shopping, and entertainment options just a short stroll away. Commuters will appreciate the seamless access to the 403/407 highways and the Appleby GO station, making travel effortless. This is a must-see home that beautifully blends style and convenience!
Property Details
Interior
Features
Main Floor
Bedroom Primary
5.33 x 2.954-Piece
Kitchen
3.71 x 3.45Living Room/Dining Room
3.25 x 3.17Den
3.23 x 2.51Exterior
Features
Parking
Garage spaces 1
Garage type -
Other parking spaces 0
Total parking spaces 1
Condo Details
Amenities
Elevator(s), Fitness Center, Party Room, Parking
Inclusions
Property History
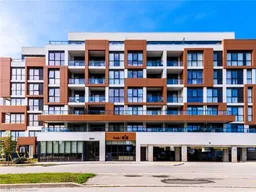 22
22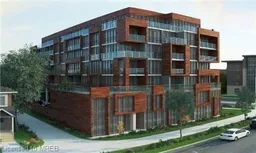 6
6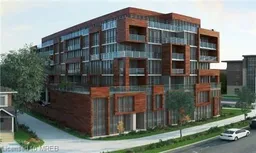 6
6Get up to 1% cashback when you buy your dream home with Wahi Cashback

A new way to buy a home that puts cash back in your pocket.
- Our in-house Realtors do more deals and bring that negotiating power into your corner
- We leverage technology to get you more insights, move faster and simplify the process
- Our digital business model means we pass the savings onto you, with up to 1% cashback on the purchase of your home
