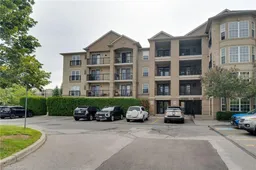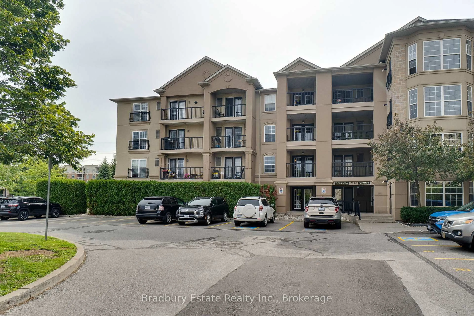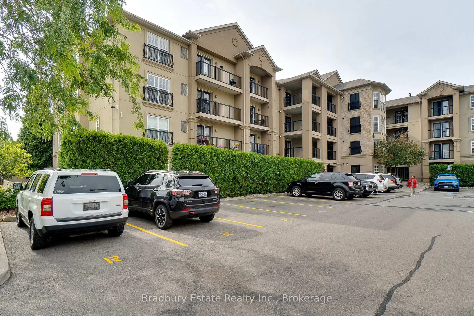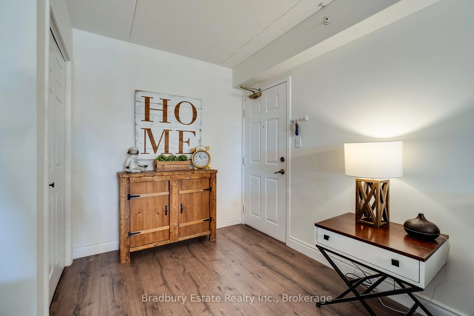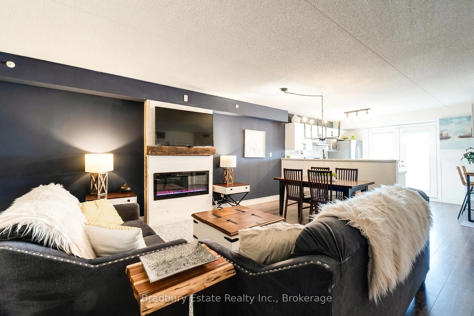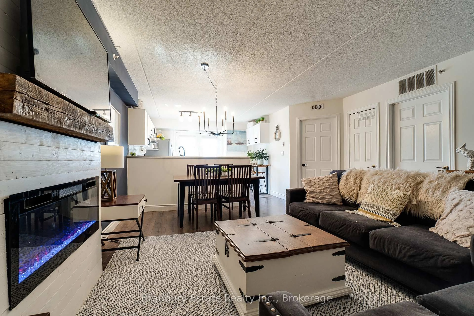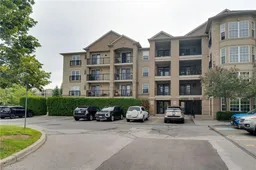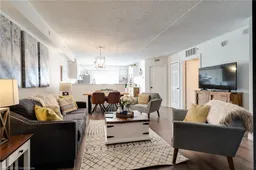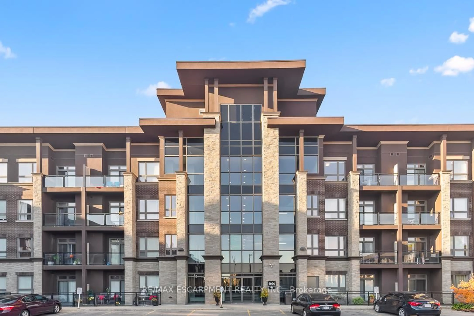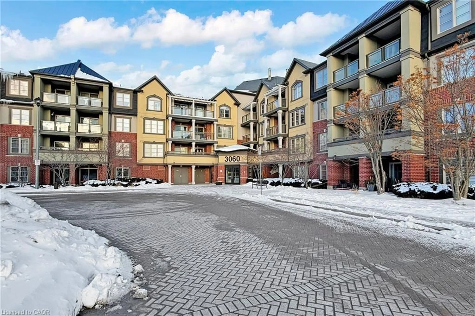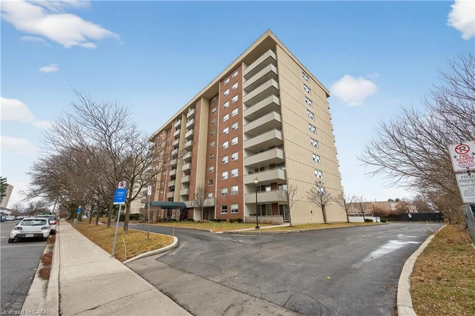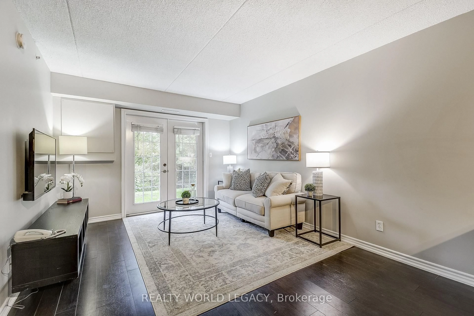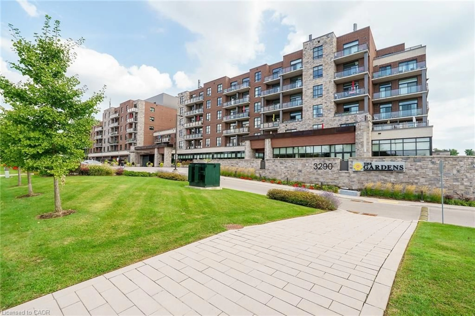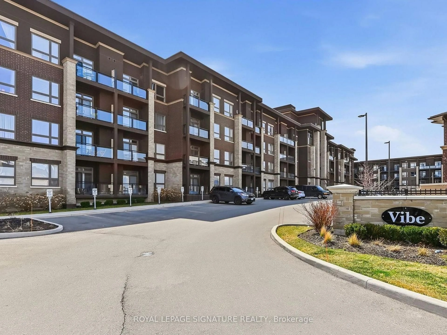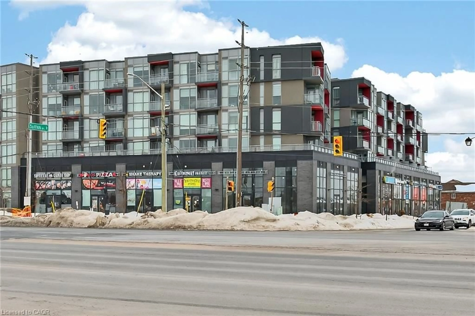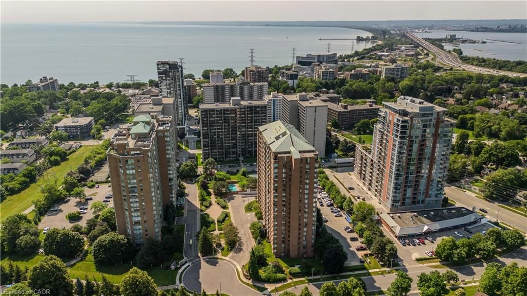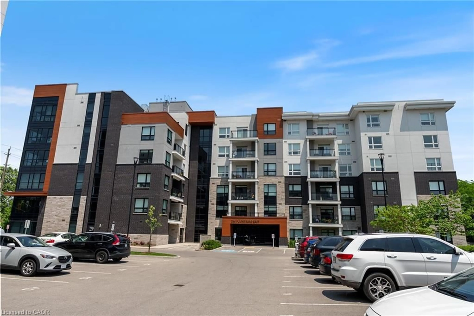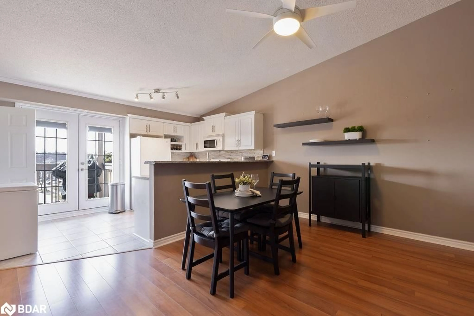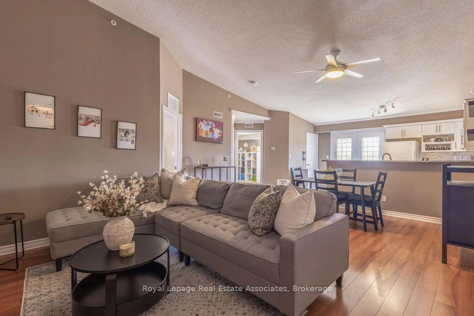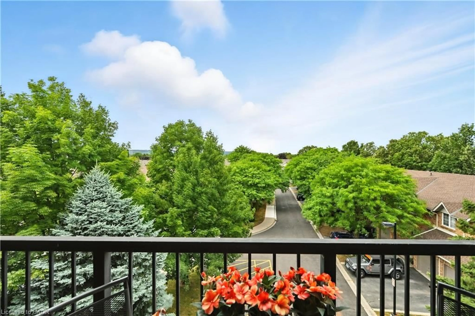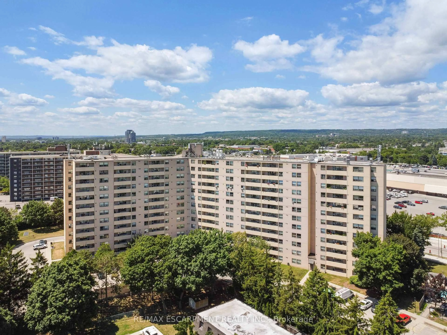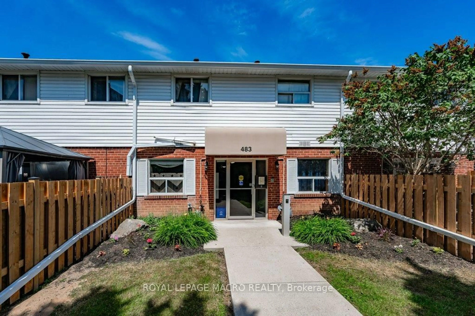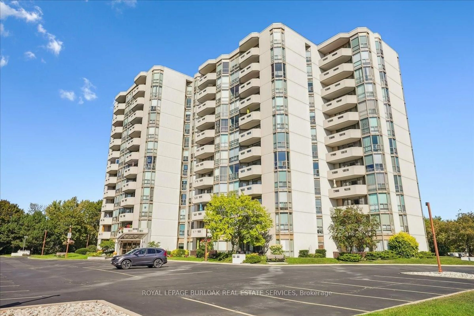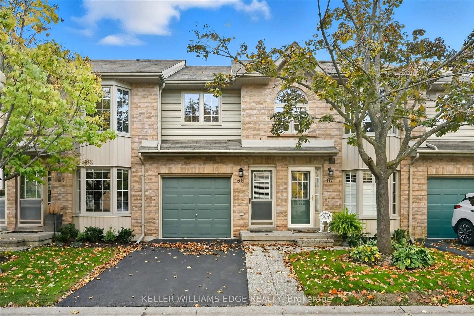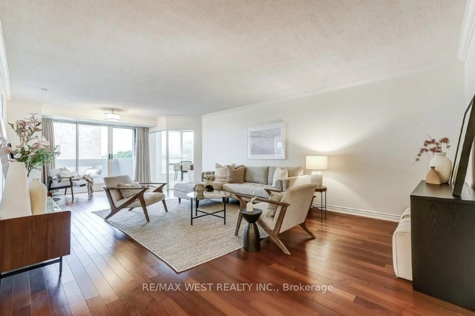2045 Appleby Line #305, Burlington, Ontario L7L 7G9
Contact us about this property
Highlights
Estimated valueThis is the price Wahi expects this property to sell for.
The calculation is powered by our Instant Home Value Estimate, which uses current market and property price trends to estimate your home’s value with a 90% accuracy rate.Not available
Price/Sqft$691/sqft
Monthly cost
Open Calculator
Description
This is the one you have been waiting for! Stunning 1 Bed plus den, 1 Bath unit in the Uptown Orchard Condo's. The beautiful Hampton model boasts nearly 900 square feet of living space. Completely upgraded throughout with dark flooring, trim, stainless steel appliances(1-year-old), new lighting, laminate flooring in bathroom, new water heater ('24), zebra blinds throughout. The spacious Kitchen includes all of the modern touches, quartz countertop, stone backsplash, stainless steel farmhouse sink with black matte pull-down faucet sprayer, and patio doors to the balcony. The south-facing view fills the space with an abundance of natural sunlight. The spacious living and dining room area offers enough room for lounging and entertaining, complete with newly built fireplace adding a warm focal point to the space. The large primary bedroom offers a double closet, bonus office/sitting area. Freshly updated and functional 4 piece bath features in-suite laundry. The den is perfect for a home office & extra storage. Amenities include a beautiful party room, fitness centre/sauna, and underground parking. One parking space underground #100 is owned with plenty of additional parking for a second vehicle in the parking area above/visitor parking. Locker #37. Unbeatable location walking distance to shops, grocery stores,restaurants, gym, and easy highway access. Low condo fees!! Nothing to do but move it!
Property Details
Interior
Features
Main Floor
Living
4.83 x 6.68Kitchen
3.73 x 3.2Primary
3.48 x 3.76Den
2.9 x 2.59Exterior
Features
Parking
Garage spaces 1
Garage type Underground
Other parking spaces 0
Total parking spaces 1
Condo Details
Inclusions
Property History
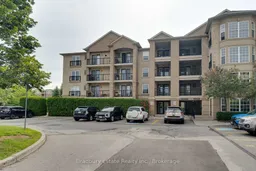 21
21