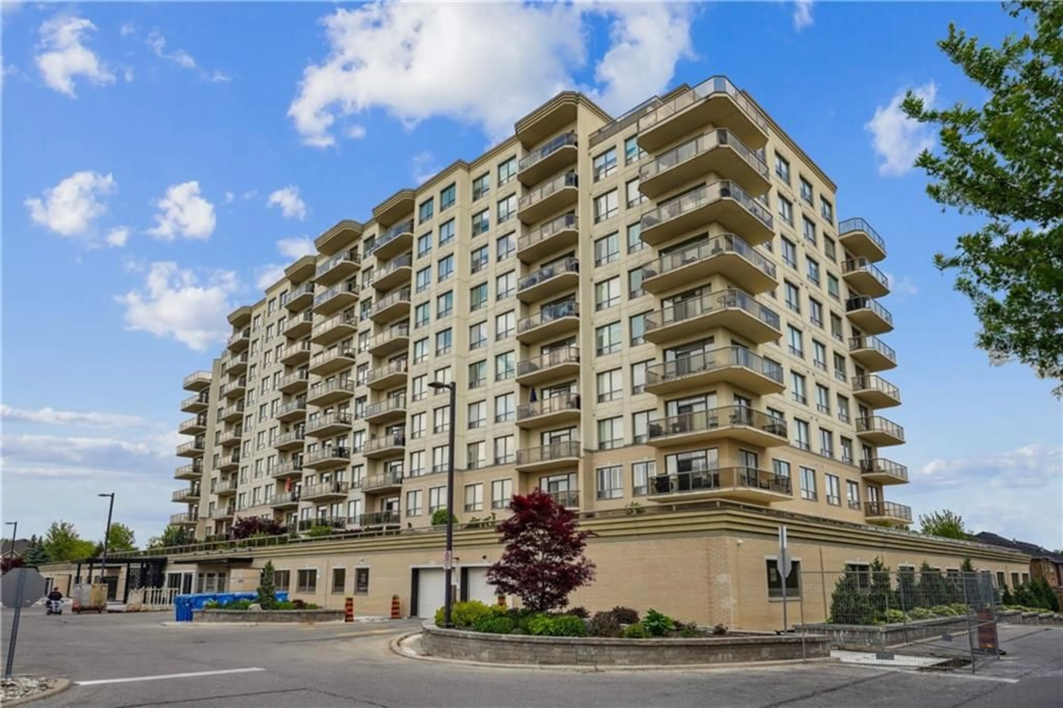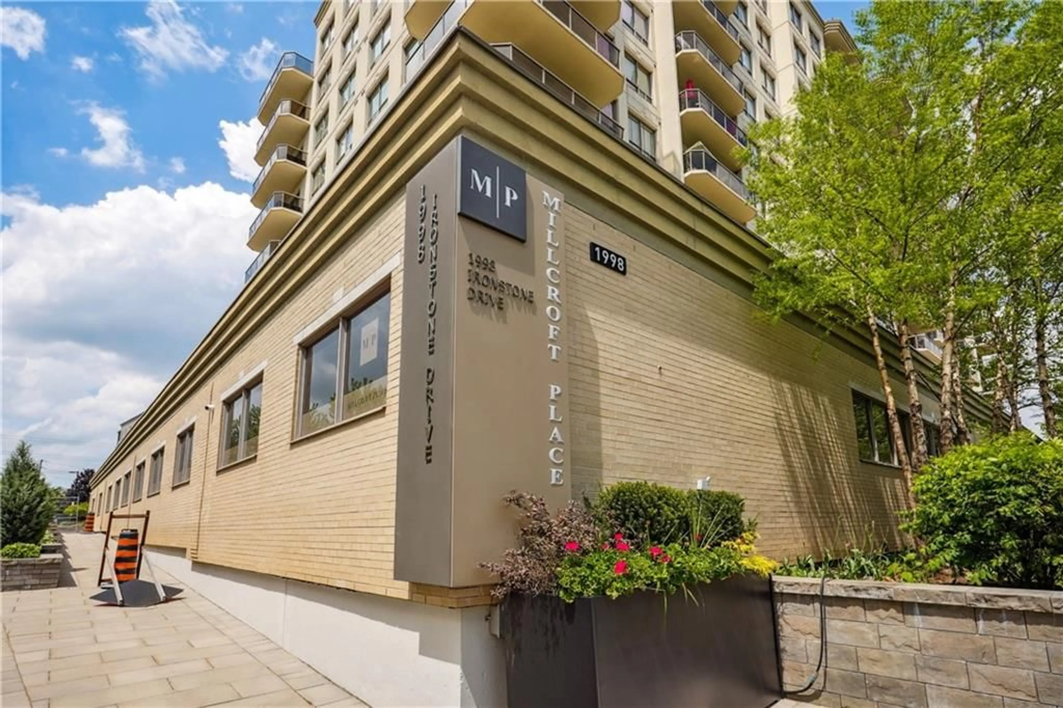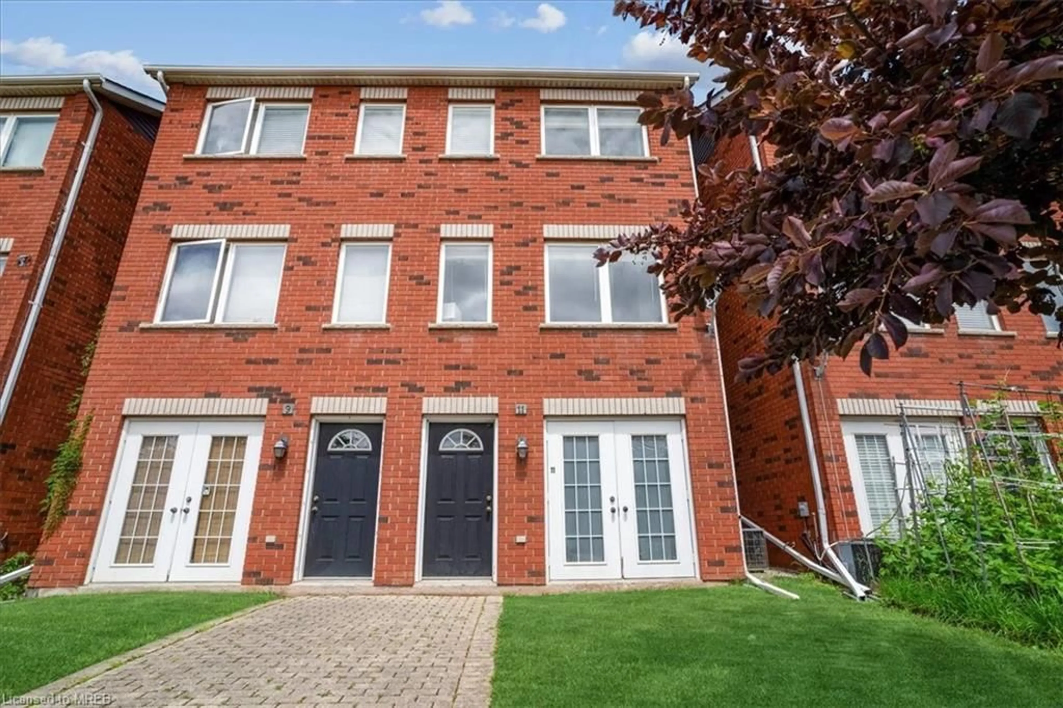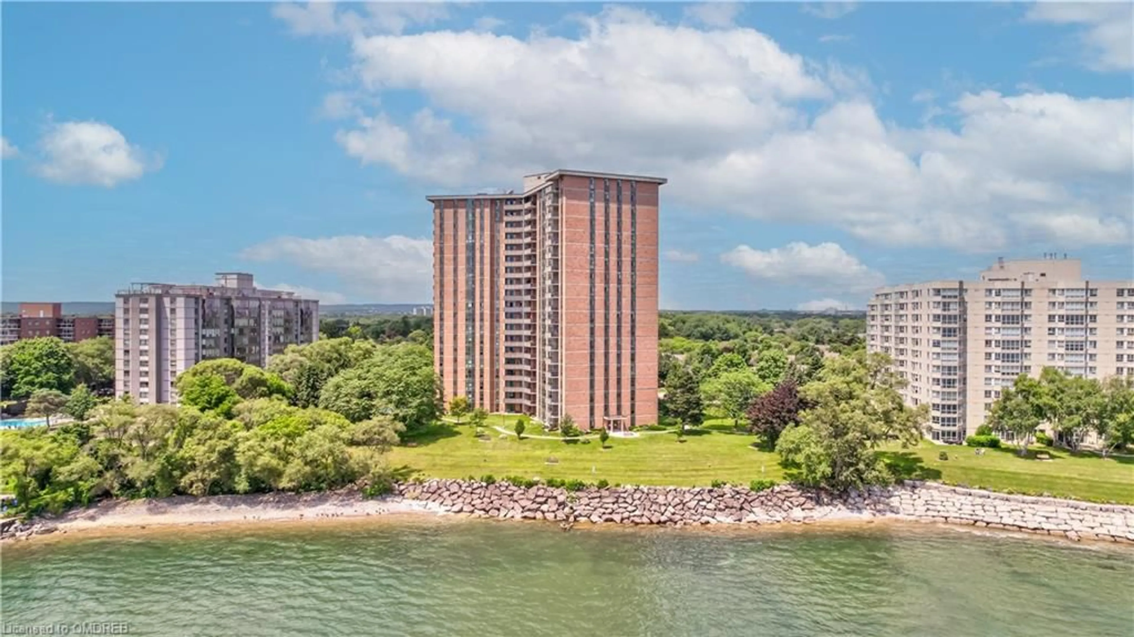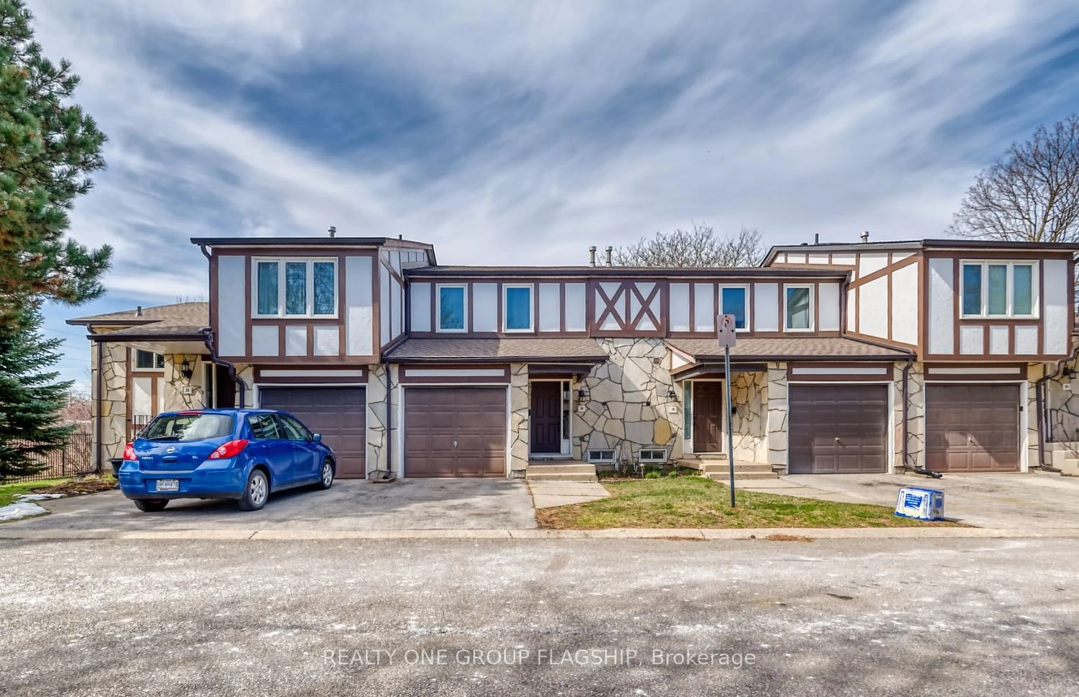1998 IRONSTONE Dr #408, Burlington, Ontario L7L 7P7
Contact us about this property
Highlights
Estimated ValueThis is the price Wahi expects this property to sell for.
The calculation is powered by our Instant Home Value Estimate, which uses current market and property price trends to estimate your home’s value with a 90% accuracy rate.$782,000*
Price/Sqft$607/sqft
Days On Market64 days
Est. Mortgage$3,865/mth
Maintenance fees$916/mth
Tax Amount (2023)$4,152/yr
Description
Welcome to your dream home at Millcroft Place! This stunning 2 bedroom, 2 bathroom abode boasts a beautifully updated kitchen and bathrooms, making it the perfect blend of modern luxury and comfort. As you step into the spacious living area, you'll be greeted by an abundance of natural light that pours in through large windows. Enjoy breathtaking sunsets from the comfort of your own home, or cozy up by the fireplace on those chilly evenings. The kitchen is truly a chef's delight with sleek granite countertops that provide ample space for meal prep and entertaining. The separate dining area is ideal for hosting intimate gatherings or enjoying family meals. Retreat to the tranquil primary bedroom featuring double closets and a luxurious ensuite bath - your own personal sanctuary. The second bedroom offers plenty of space for guests or can be used as a home office or gym. Convenience meets functionality with in-suite laundry, making household chores a breeze. And let's not forget about the fantastic location - just steps away from all amenities including shops, restaurants, parks, and more! Don't miss out on this opportunity to call Millcroft Place your new home sweet home. Schedule a viewing today and experience all it has to offer firsthand!
Property Details
Interior
Features
M Floor
Living Room
18 x 22Living Room
18 x 22Dining Room
14 x 8Dining Room
14 x 8Exterior
Parking
Garage spaces 1
Garage type Underground, Concrete
Other parking spaces 0
Total parking spaces 1
Condo Details
Amenities
BBQs Permitted, Exercise Room, Games Room, Party Room, Security System, Visitor Parking
Inclusions
Property History
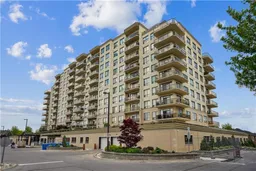 33
33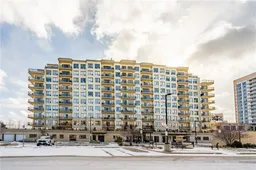 20
20Get up to 1% cashback when you buy your dream home with Wahi Cashback

A new way to buy a home that puts cash back in your pocket.
- Our in-house Realtors do more deals and bring that negotiating power into your corner
- We leverage technology to get you more insights, move faster and simplify the process
- Our digital business model means we pass the savings onto you, with up to 1% cashback on the purchase of your home
