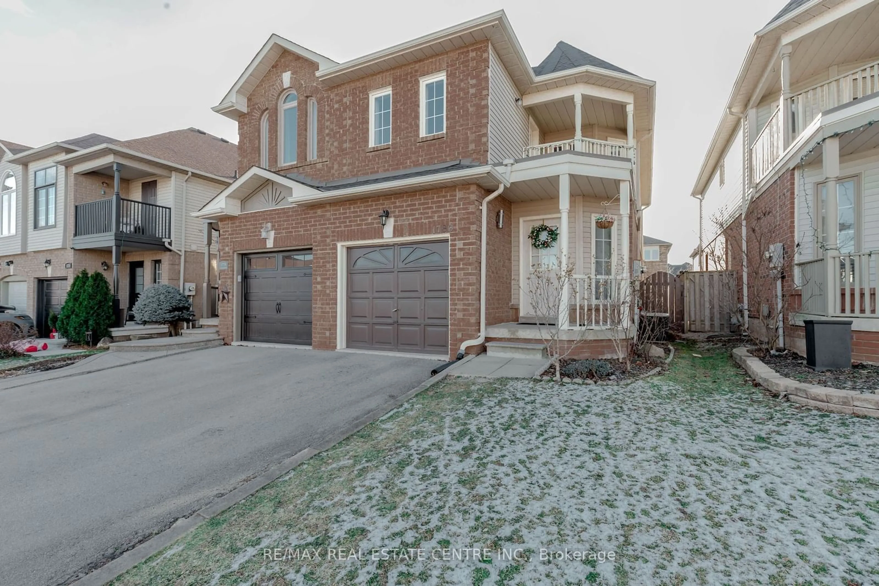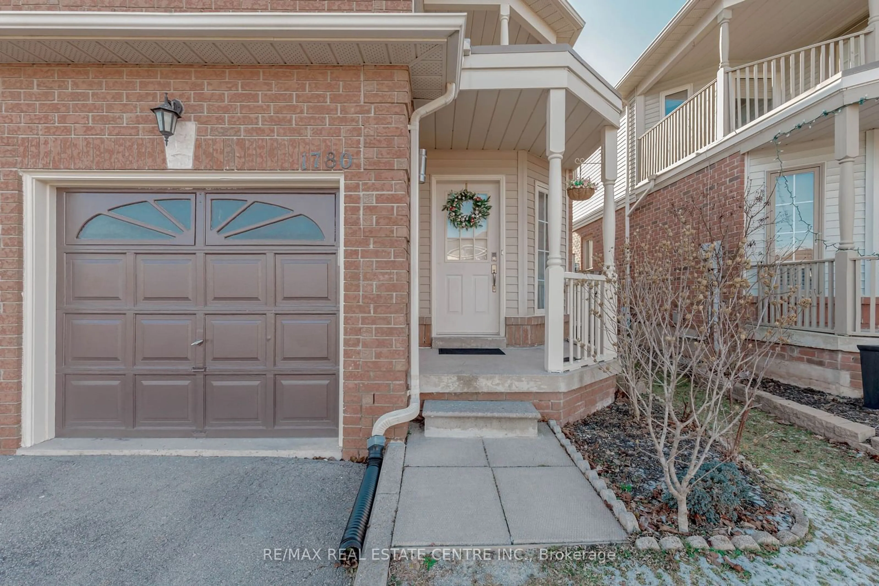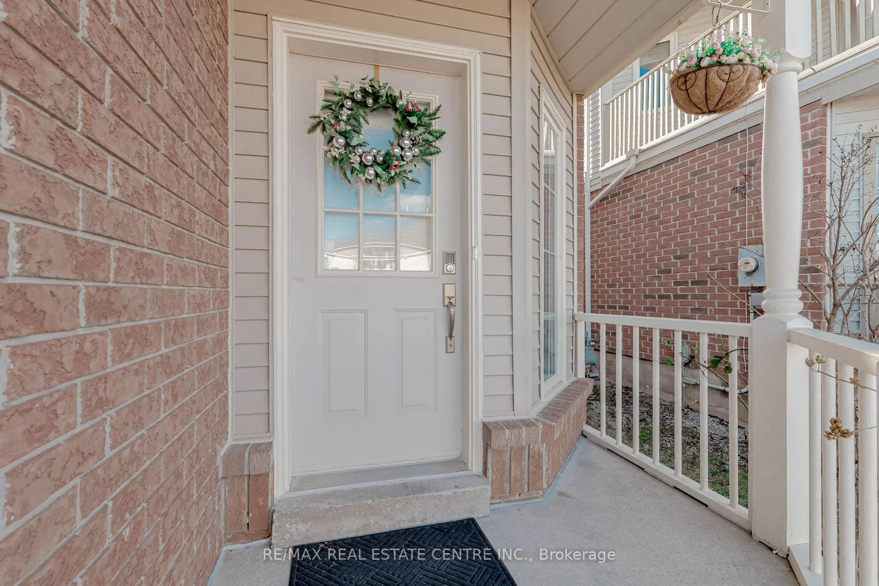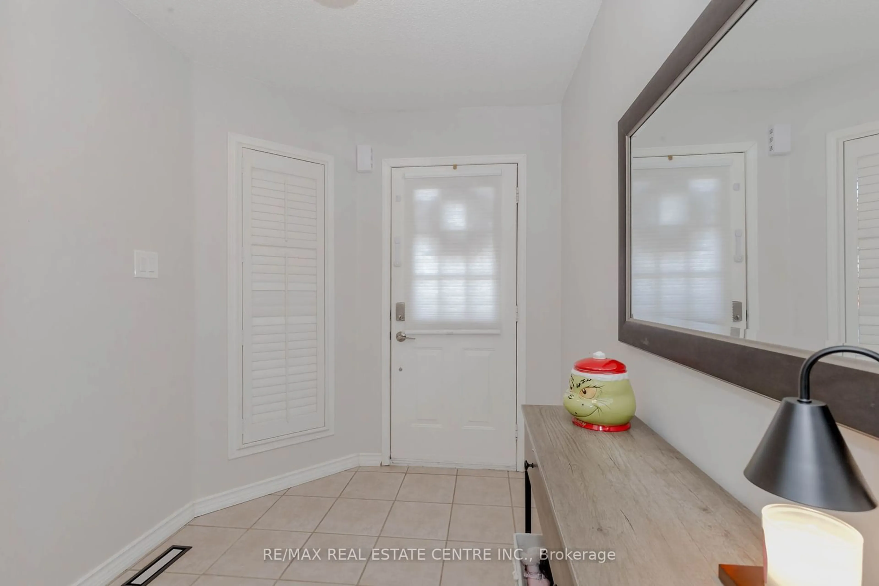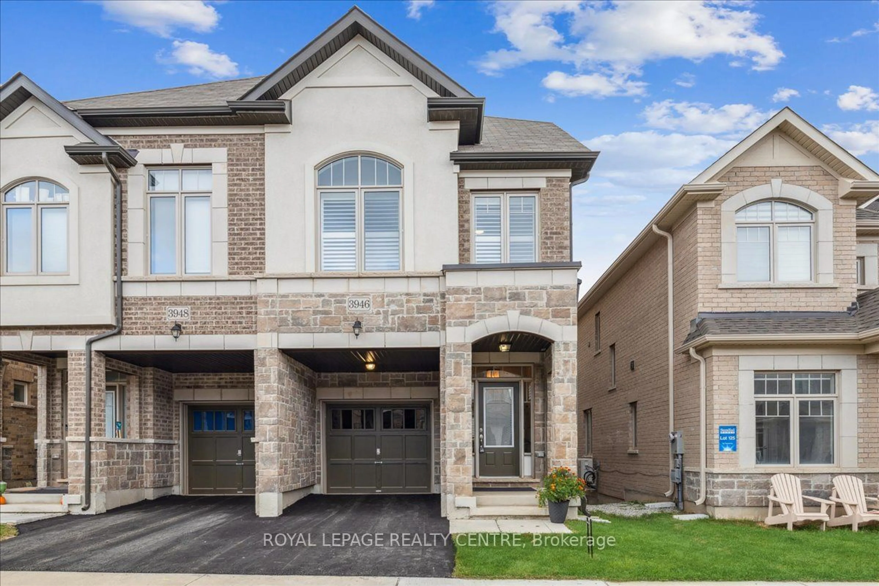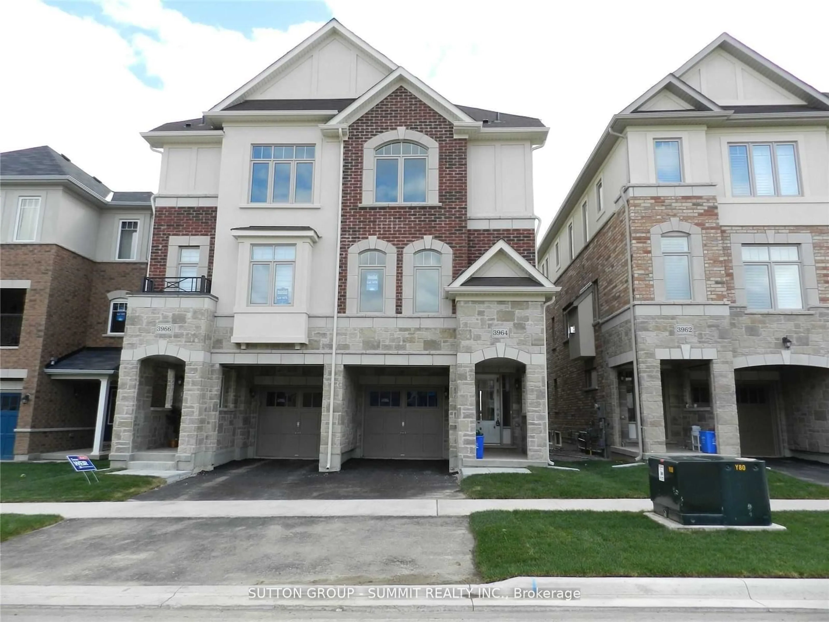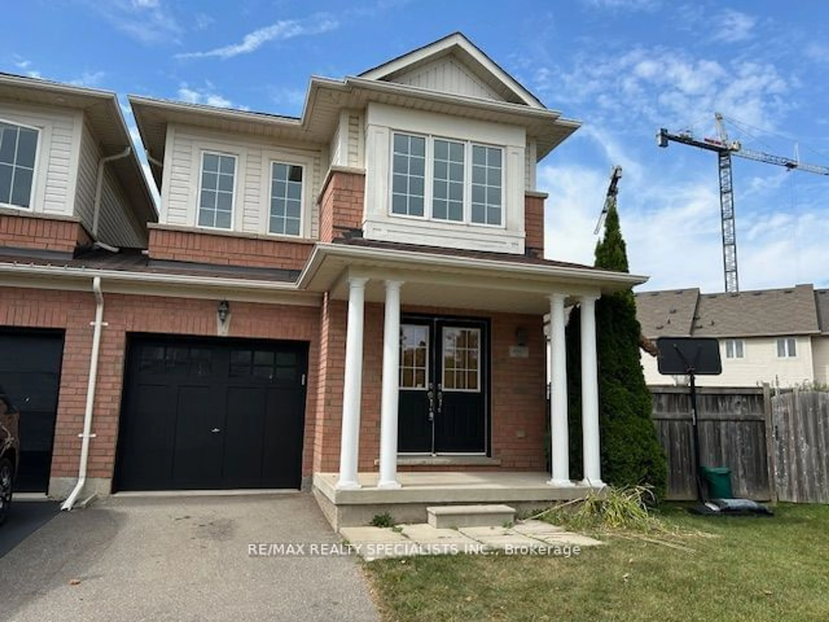1780 Lampman Ave, Burlington, Ontario L7L 6K7
Contact us about this property
Highlights
Estimated ValueThis is the price Wahi expects this property to sell for.
The calculation is powered by our Instant Home Value Estimate, which uses current market and property price trends to estimate your home’s value with a 90% accuracy rate.Not available
Price/Sqft$629/sqft
Est. Mortgage$4,637/mo
Tax Amount (2024)$4,049/yr
Days On Market17 days
Description
Spectacular 3 Bedroom + Office, 4 Bathrooms, Approx 2000 Sq feet Including Basement Updated Semi Detached With A FinishedBasement with Newer laminate Floors In Family Friendly Neighborhood Located in Prime area of Burlington. Inviting Front FoyerWith an Open Concept Living Room With Newer Laminate Wood Flooring, & Newer Renovated Kitchen/Breakfast Area.Professionally Painted, White Modern Kitchen, Newer Stove, New Refrigerator, New Built In Dishwasher, New Washer & Dryer.Huge Fenced Backyard, With A Spacious Large Maintained Deck . Large Backyard With Huge West Facing Sunny Wooden Deck.Upgraded Light Fixtures, New Door Hardware, New Tiles & Toilet In Powder Room & 2nd Floor Main Bathroom. Finished BasementWith Rec Room, 2 Piece Bath & Separate Space That Could Be Used As An Office. Walk to or Minutes drive to Great Schools, Parks,Shopping, Restaurants, Entertainment, Cafe's, Plazas, Supermarkets,+ Minutes Drive to QEW, 403, GO Trains, GO Buses, Mississauga, Toronto, Niagara
Property Details
Interior
Features
Main Floor
Living
6.84 x 4.16Laminate / Open Concept / Window
Dining
2.89 x 2.32Ceramic Floor / Open Concept / W/O To Deck
Powder Rm
1.64 x 1.582 Pc Bath / Ceramic Floor
Kitchen
3.55 x 2.83Ceramic Floor / Renovated / Window
Exterior
Features
Parking
Garage spaces 1
Garage type Attached
Other parking spaces 2
Total parking spaces 3
Property History
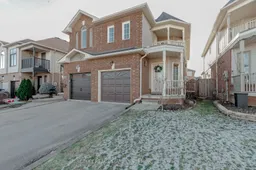 40
40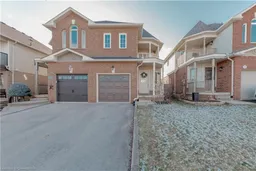
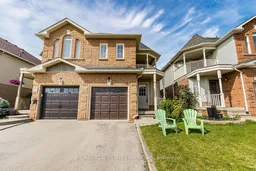
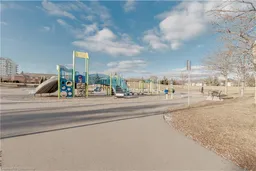
Get up to 0.5% cashback when you buy your dream home with Wahi Cashback

A new way to buy a home that puts cash back in your pocket.
- Our in-house Realtors do more deals and bring that negotiating power into your corner
- We leverage technology to get you more insights, move faster and simplify the process
- Our digital business model means we pass the savings onto you, with up to 0.5% cashback on the purchase of your home
