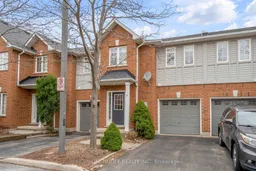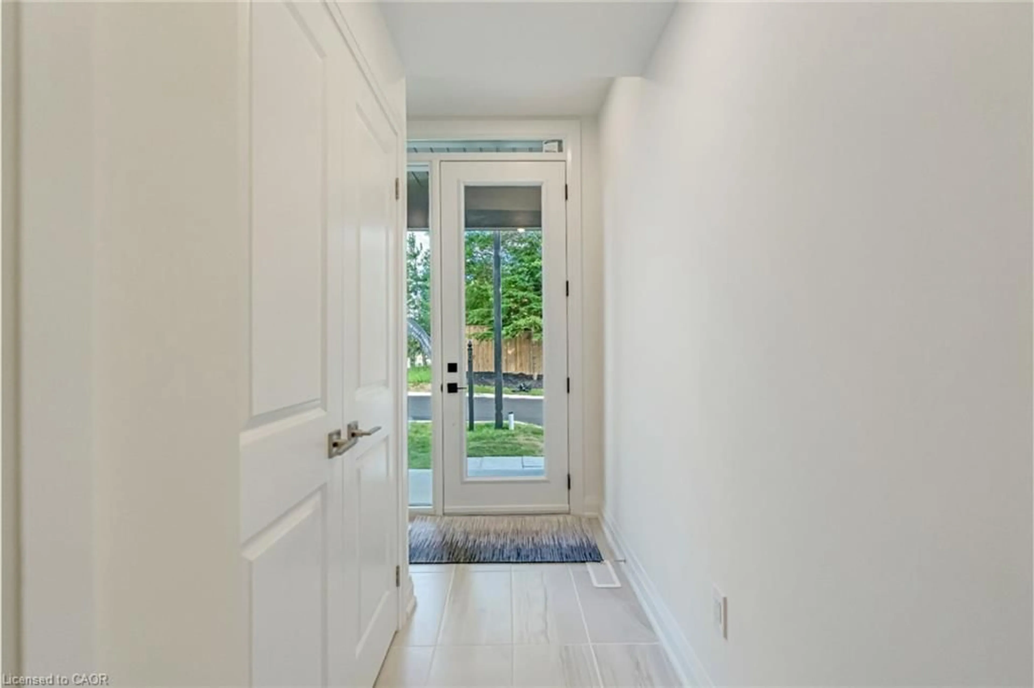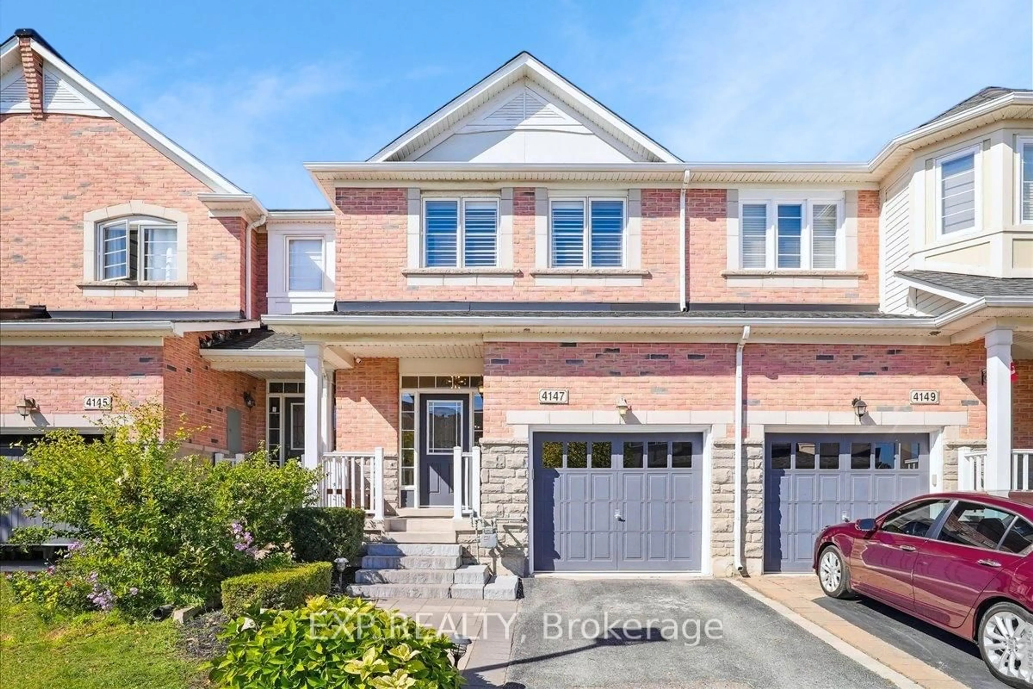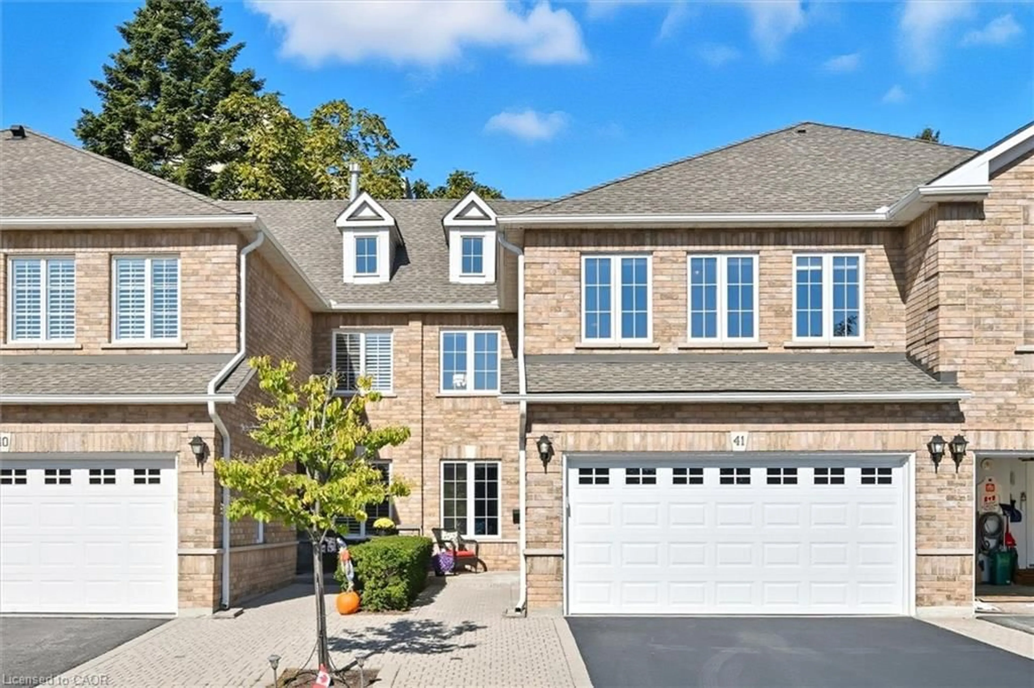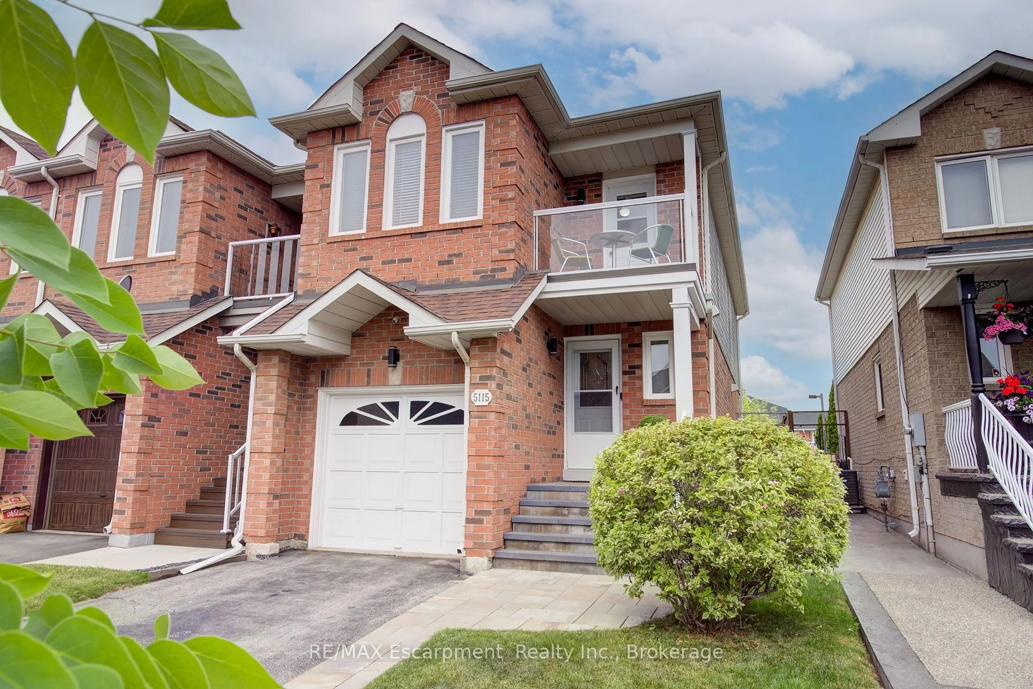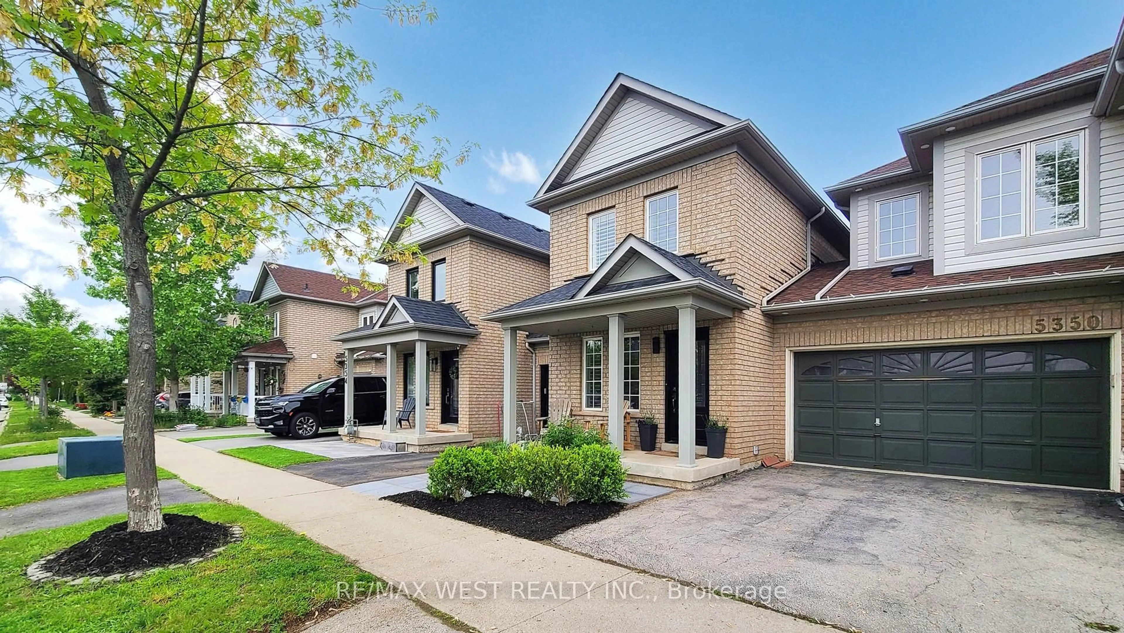Spectacular 3-Bedroom Townhome Move-In Ready! Step into this beautifully upgraded home, nestled in a peaceful cul-de-sac and backing onto the serene Sheldon Creek Watershed. Imagine waking up to the tranquil sounds of nature while enjoying your morning coffee in a private backyard oasis. With approximately 2,000 sq. ft. of finished living space, including a fully finished basement with a bath, this home offers the perfect blend of comfort, style, and functionality. The newly upgraded modern white kitchen is a true showstopper, featuring high-quality soft-close cabinets, brand-new quartz countertops, stylish sinks, and faucets. Fresh paint, elegant oak wood stairs, and new flooring throughout add to the luxurious feel, while pot lights create the perfect ambiance. Move in worry-free with stainless steel appliances that are just three years old, along with a two-year-old furnace, AC, and hot water tank for ultimate peace of mind. Outside, the newly built deck and zebra blinds add a touch of sophistication, while the 2015-installed roof ensures durability. The finished basement is perfect for a kids' playroom, a cozy entertainment space, or the ultimate man or woman cave, offering plenty of storage. Located just minutes from top-rated restaurants, shopping, grocery stores, coffee shops, and fitness centers, this home offers not just luxury but also convenience. Don't miss out on this incredible opportunity schedule your private tour today and experience this stunning townhome for yourself! Don't miss out! Schedule your tour today and see this spectacular home for yourself!
Inclusions: Dishwasher,Range Hood,Refrigerator,Smoke Detector,Stove,Window Coverings,Blinds (2025), All Appliances, Refrigerator, Stove, Range Hood, Dishwasher, Clothes Washer And Dryer, Garage Door Opener, Light Fixtures
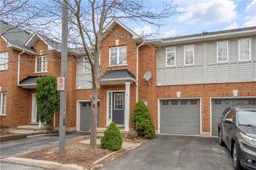 14
14