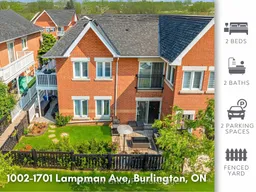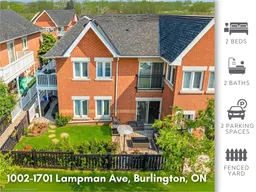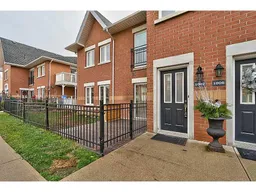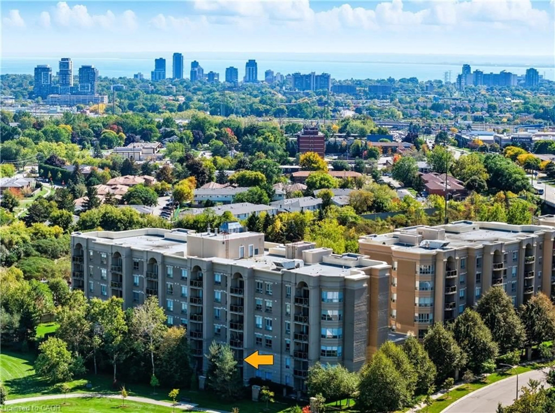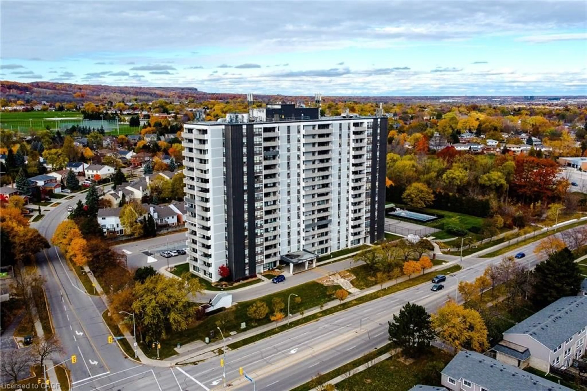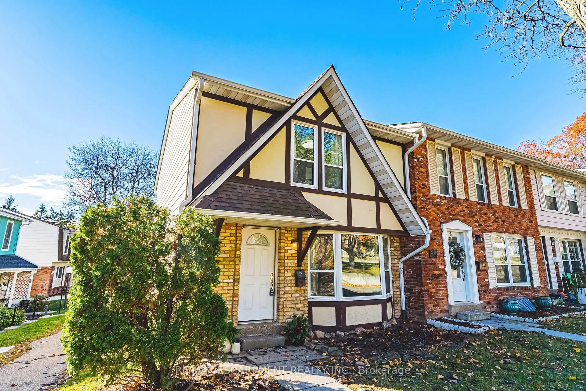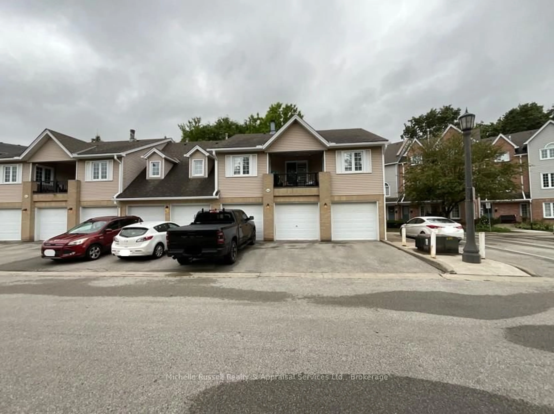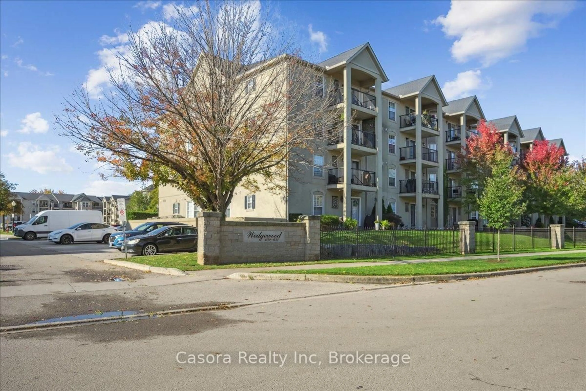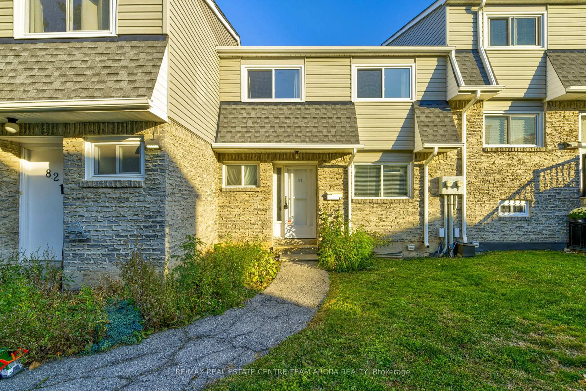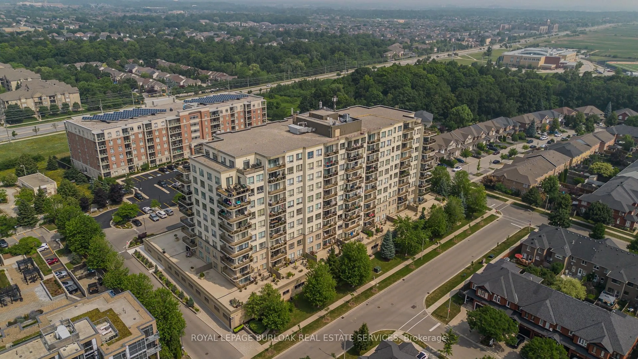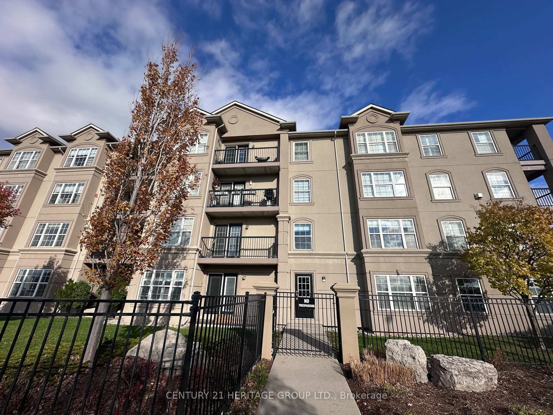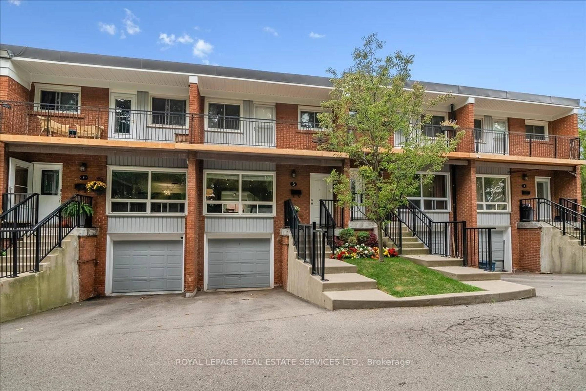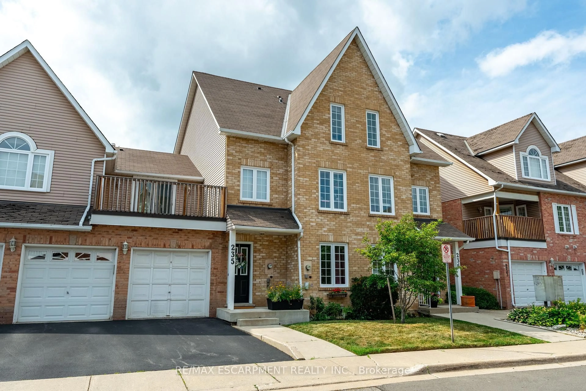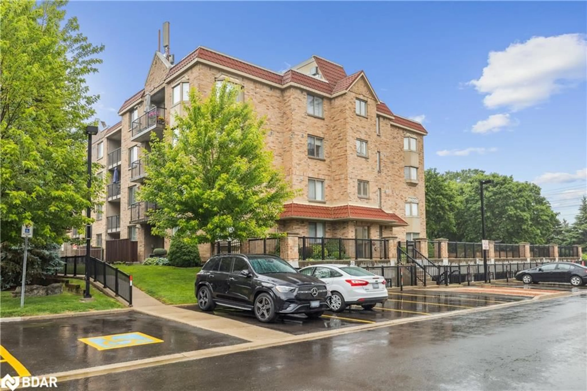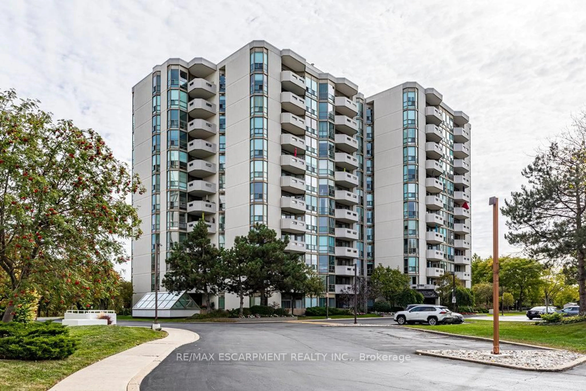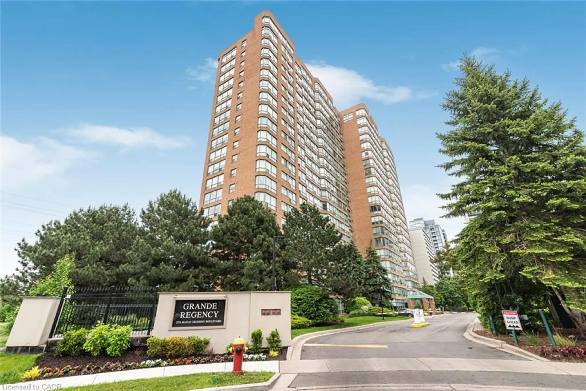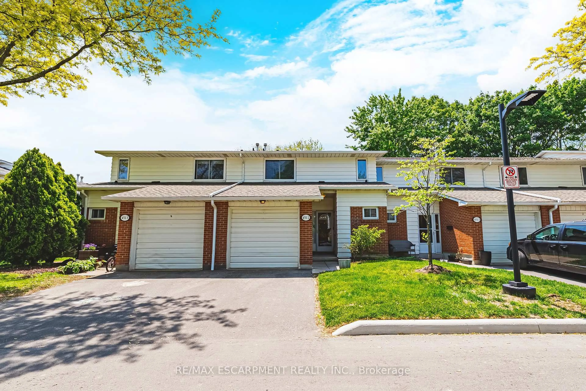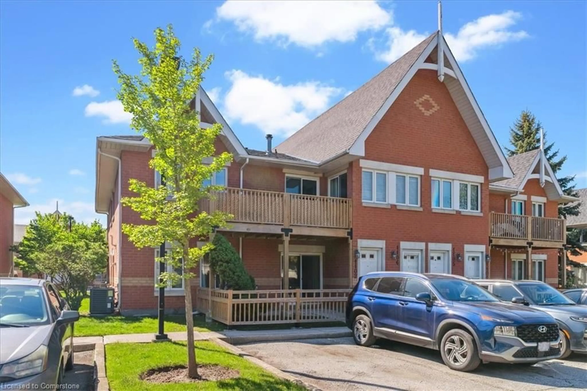Experience bungalow-style living with 2 car parking, a large fenced yard and low condo fee! Enjoy easy, comfortable access throughout the entire living space, featuring an open-concept floor plan with no carpet.The sun filled living room offers modern built-in shelving for organized living and access to the fenced yard. The versatile dining area shines with ceramic flooring and pot lights.The kitchen is a chef's delight with stainless steel appliances, a breakfast bar, and classic white cabinetry. It includes a Miele dishwasher, induction stove, and a fridge with water dispenser, all complemented by updated backsplash, and quartz counters.The primary bedroom features a walk-in closet and a 3-piece ensuite with built-in shelves. The bright second bedroom also has a closet and ceramic flooring. In-suite laundry is a breeze with LG stackers in the laundry closet, plus an additional storage closet.You'll appreciate two parking spaces and a generous fenced yard with a patio (2023), grass area for kids/pets, and garden space. Major updates include the furnace and A/C (2021), while windows, doors, and the roof are covered by the low condo fee.Enjoy a vibrant Burlington lifestyle with convenient access to Appleby GO, transit, and highways. It's an easy walk to Starbucks, restaurants, and shopping, and just a short drive to Bronte Creek Provincial Park for hiking and biking. Discover waterfront festivals and all Burlington has to offer!
Inclusions: Fridge, stove, dishwasher, clothes washer, clothes dryer, all electrical light fixtures, all window coverings, bathroom mirrors, living room cabinet and mirror, primary bedroom wall cabinets + lighting.
