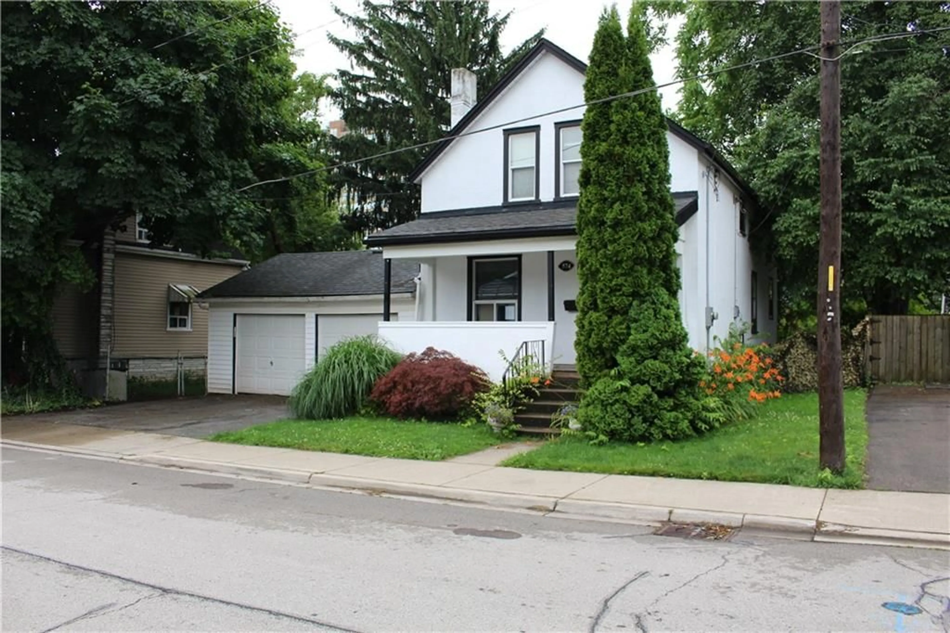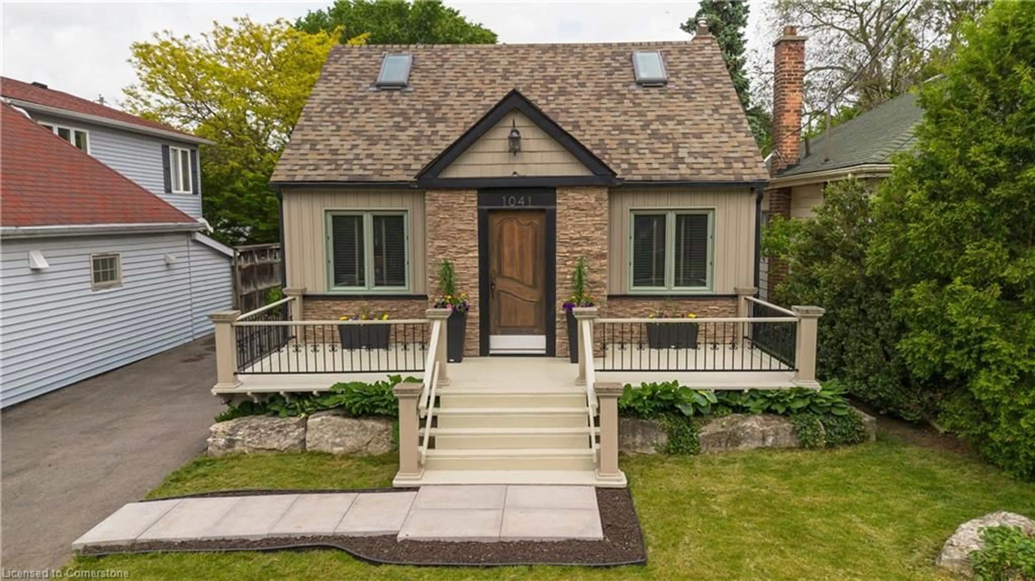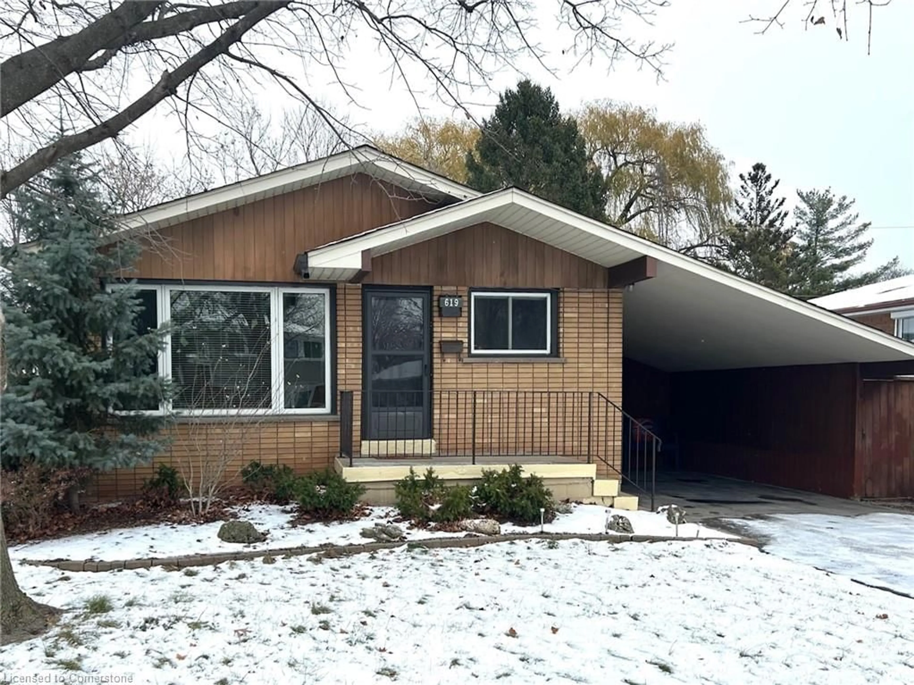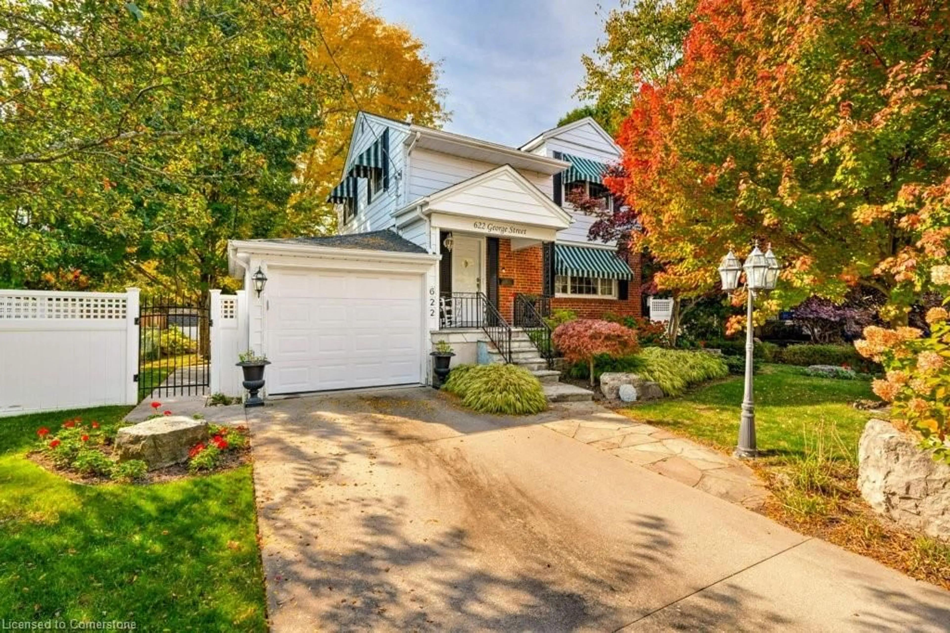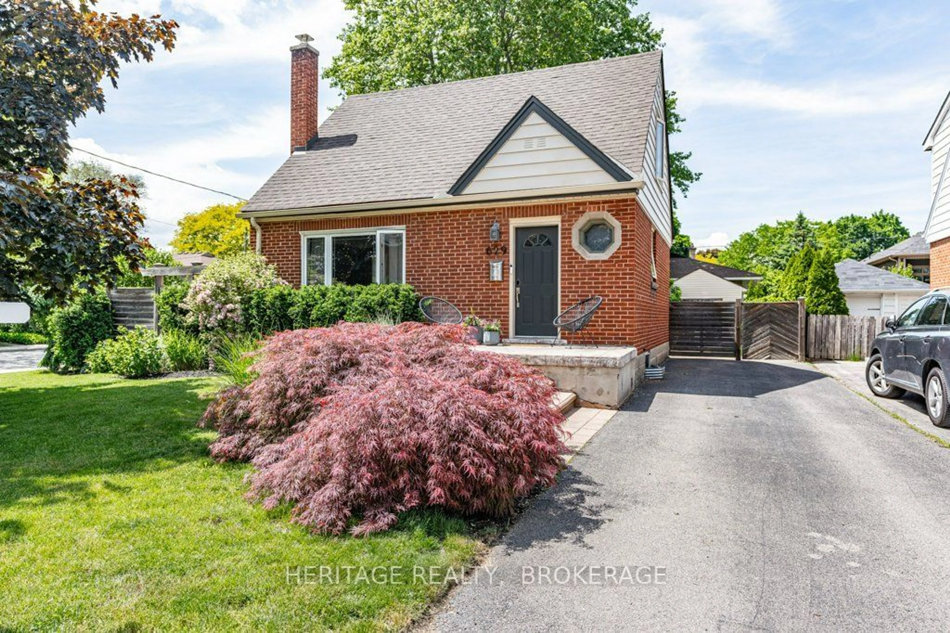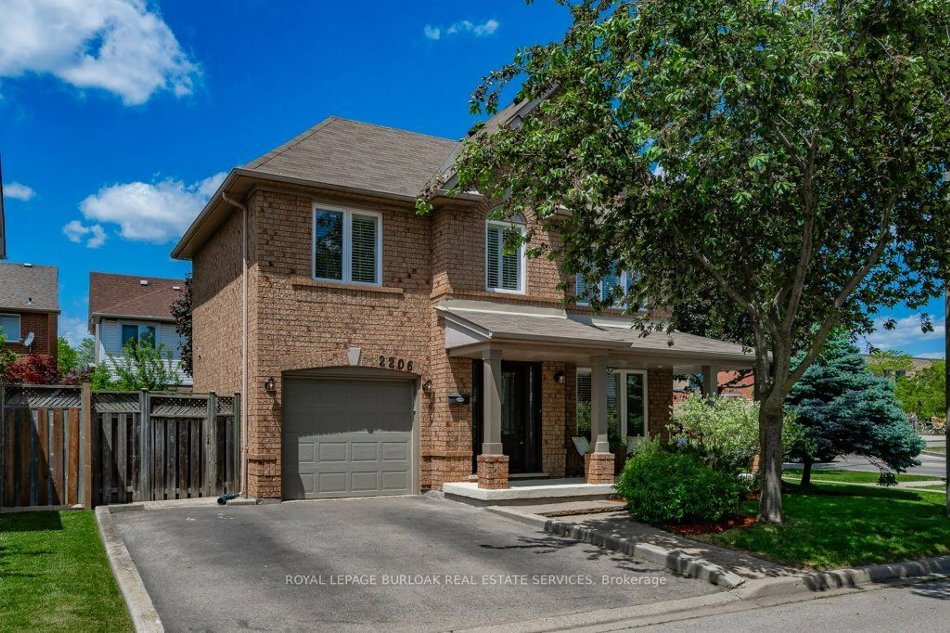742 Hyde Rd, Burlington, Ontario L7S1S7
Contact us about this property
Highlights
Estimated ValueThis is the price Wahi expects this property to sell for.
The calculation is powered by our Instant Home Value Estimate, which uses current market and property price trends to estimate your home’s value with a 90% accuracy rate.Not available
Price/Sqft$945/sqft
Est. Mortgage$5,149/mo
Tax Amount (2022)$4,394/yr
Days On Market2 years
Description
Welcome To 742 Hyde Road! A Beautiful, Raised Ranch Bungalow That Has Been Completely Renovated With High Quality Finishes And Elegant Style. Located Within Walking Distance To Downtown Burlington On A Quiet Family Friendly Cul De Sac Road And Situated On An Irregular Pie Shaped Lot. This Home Features Approx.. 1700Sqft Of Finished Living Space Starting With The Bright Welcoming Foyer With High Ceilings Which Lead You Up To The Open Concept Floor Plan. Some Of The Many Features And Upgrades This Home Has To Offer Include; Hardwood Flooring Throughout, Hardwood Staircase, Crown Mouldings, Pot Lights, Custom Gourmet Kitchen With Granite Counters, High End Cabinetry And Stainless Steel Appliances. Adjacent To The Kitchen And Dining Room Is A Lovely Sun Filled Sunroom To Relax And Enjoy The Private Yard That Has Been Professionally Landscaped With Perennial Gardens, 1000Sqft Stamped Concrete Patio, Natural Gas Fire Bowl And Tranquil Garden Fountain.
Property Details
Interior
Features
Main Floor
Living
5.20 x 3.30Hardwood Floor / Crown Moulding
Dining
2.47 x 2.72Hardwood Floor / Crown Moulding
Kitchen
4.06 x 3.14Hardwood Floor / Granite Counter / Stainless Steel Appl
Sunroom
3.81 x 2.90Exterior
Features
Parking
Garage spaces 1
Garage type Built-In
Other parking spaces 2
Total parking spaces 3
Get up to 0.5% cashback when you buy your dream home with Wahi Cashback

A new way to buy a home that puts cash back in your pocket.
- Our in-house Realtors do more deals and bring that negotiating power into your corner
- We leverage technology to get you more insights, move faster and simplify the process
- Our digital business model means we pass the savings onto you, with up to 0.5% cashback on the purchase of your home




