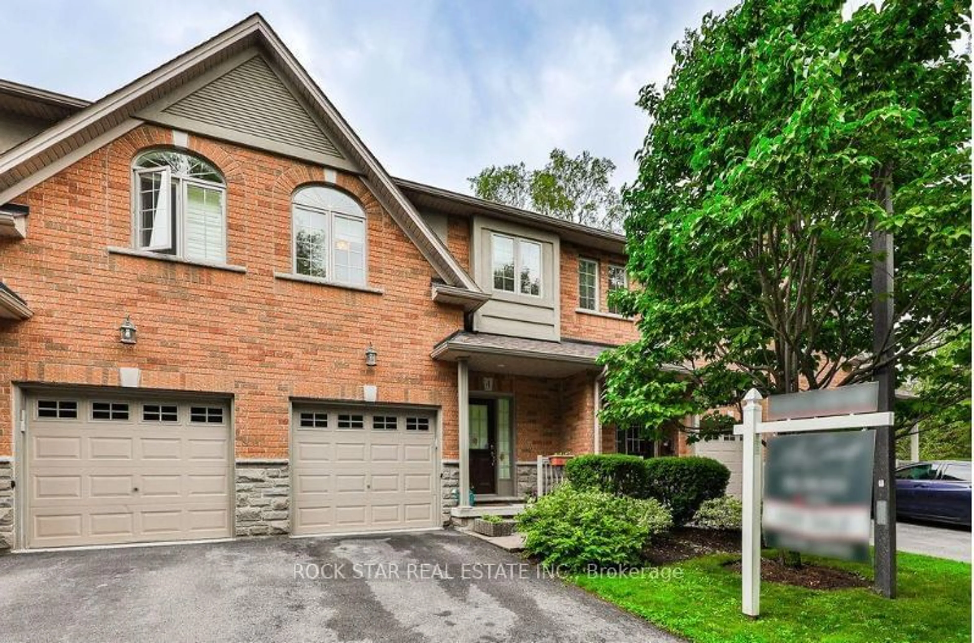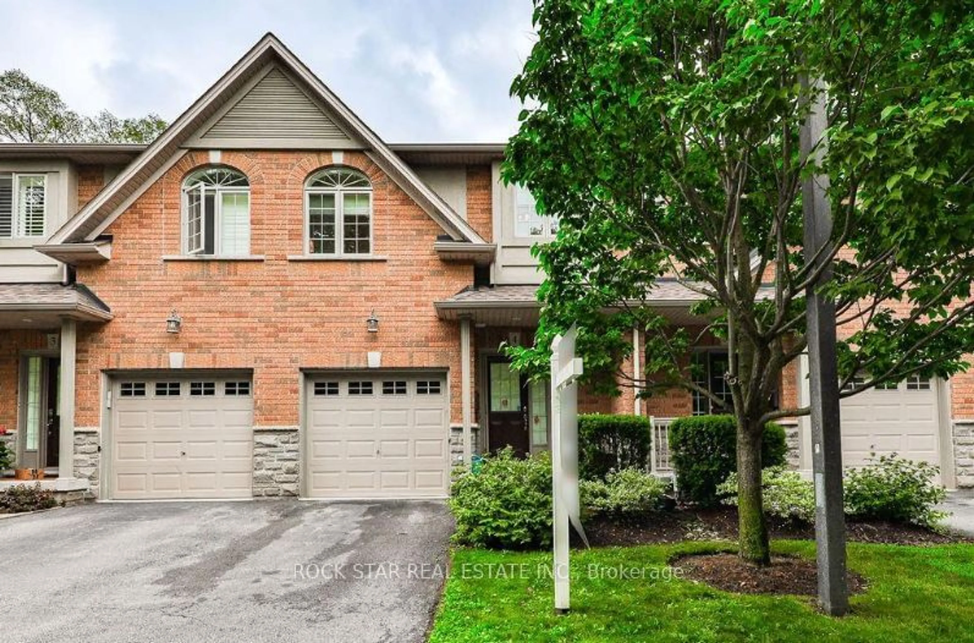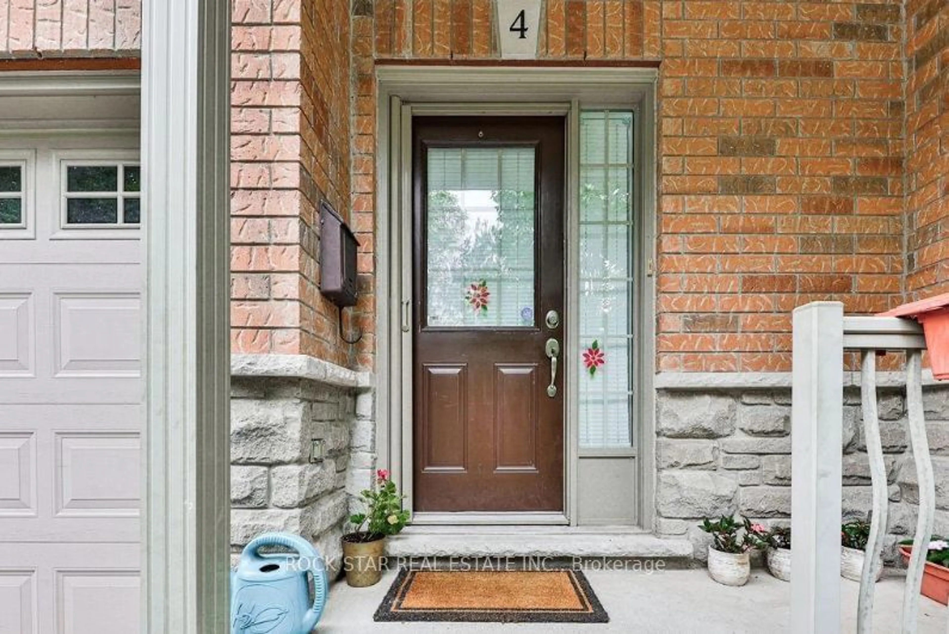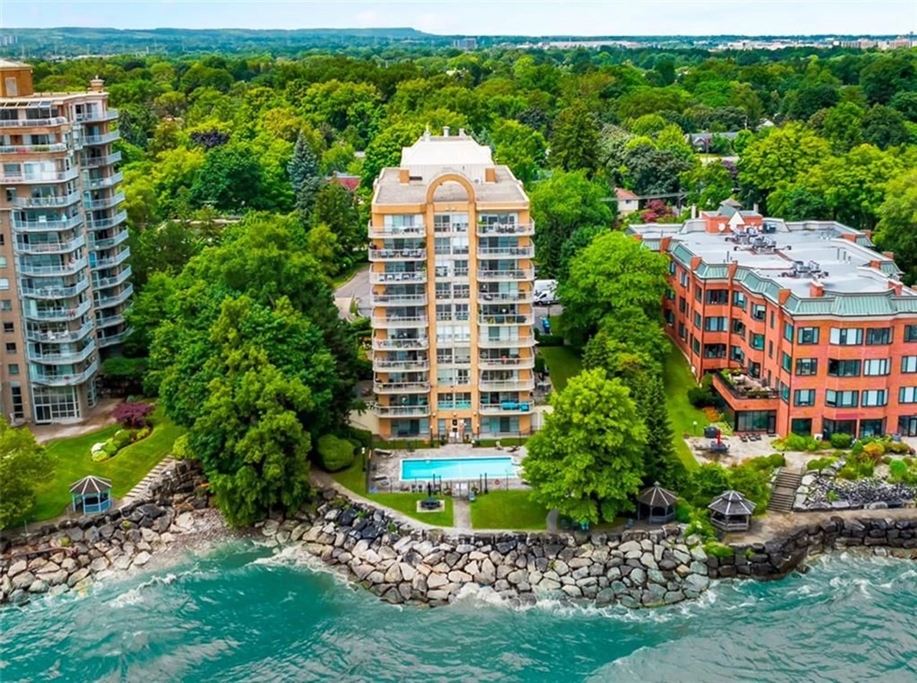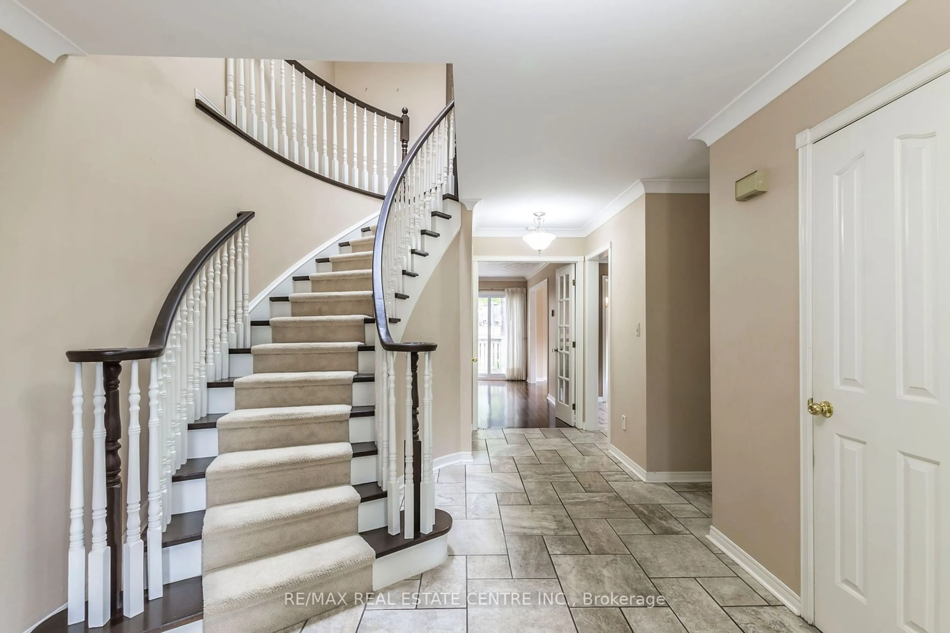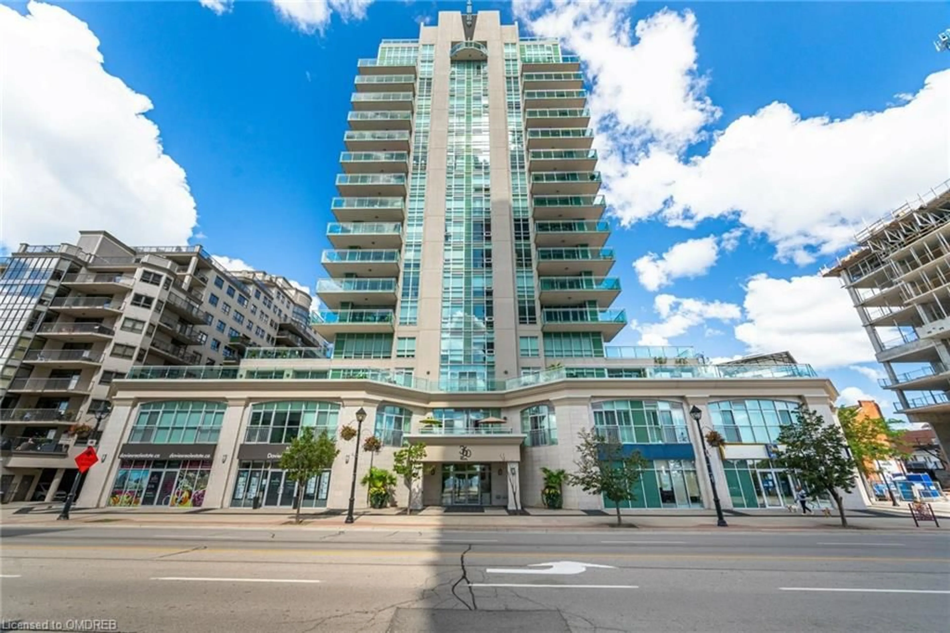540 Guelph Line #4, Burlington, Ontario L7R 3M4
Contact us about this property
Highlights
Estimated ValueThis is the price Wahi expects this property to sell for.
The calculation is powered by our Instant Home Value Estimate, which uses current market and property price trends to estimate your home’s value with a 90% accuracy rate.Not available
Price/Sqft$673/sqft
Est. Mortgage$3,735/mo
Maintenance fees$624/mo
Tax Amount (2024)$4,701/yr
Days On Market21 days
Description
Welcome home to Unit #4-504 Guelph Line! This inviting townhome is designed for family comfort in an ideal location. The main floor showcases a stylishly renovated kitchen, gleaming hardwood floors, a spacious living and dining area, and a convenient powder room. Upstairs, you'll find a full bathroom and three generous bedrooms with ample closet space. The finished basement enhances the home with an additional bathroom, cozy family room, gas furnace heating, and a full laundry suite. The property also features a single-car garage and a private driveway, plus a new roof, driveway, and fence for added peace of mind. Located adjacent to serene Central Park, enjoy easy access to playgrounds, hiking trails, public transit, and shopping. This home is perfect for families and first-time buyers alike -schedule your showing today!
Property Details
Interior
Features
Main Floor
Dining
8.30 x 6.30Kitchen
10.40 x 10.70Living
10.80 x 16.11Exterior
Parking
Garage spaces 1
Garage type Attached
Other parking spaces 1
Total parking spaces 2
Condo Details
Amenities
Bbqs Allowed, Visitor Parking
Inclusions
Property History
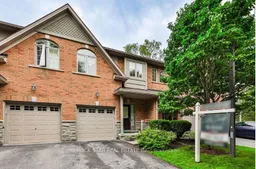 33
33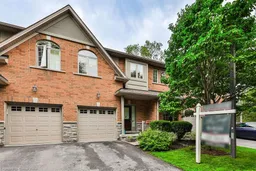 33
33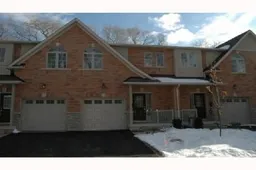 4
4Get up to 0.5% cashback when you buy your dream home with Wahi Cashback

A new way to buy a home that puts cash back in your pocket.
- Our in-house Realtors do more deals and bring that negotiating power into your corner
- We leverage technology to get you more insights, move faster and simplify the process
- Our digital business model means we pass the savings onto you, with up to 0.5% cashback on the purchase of your home
