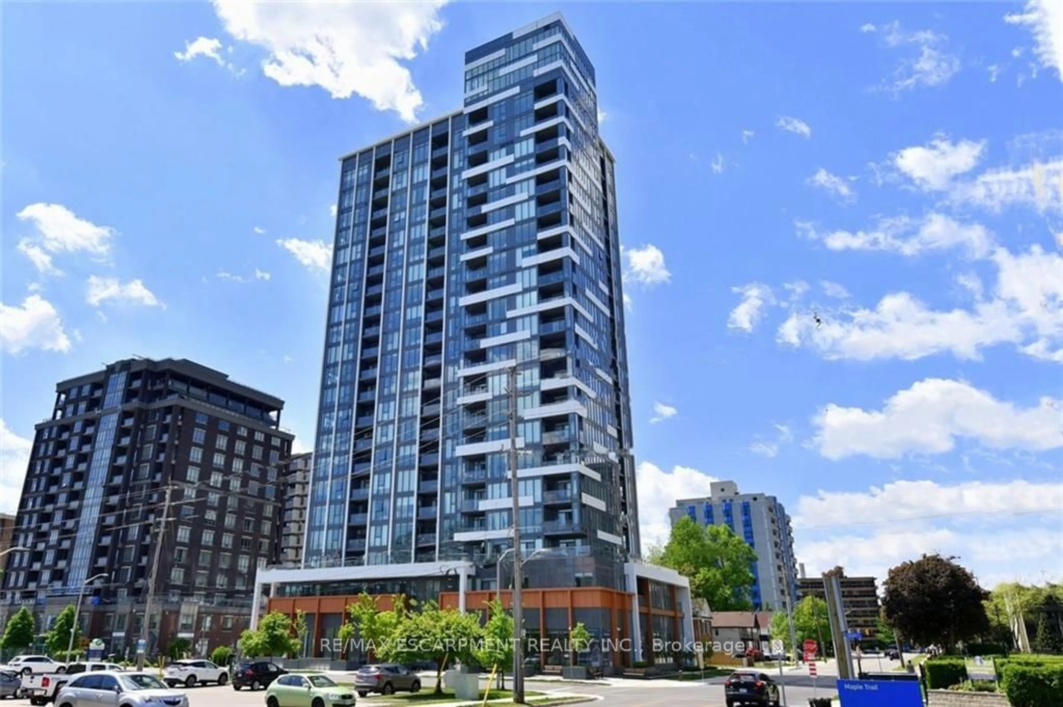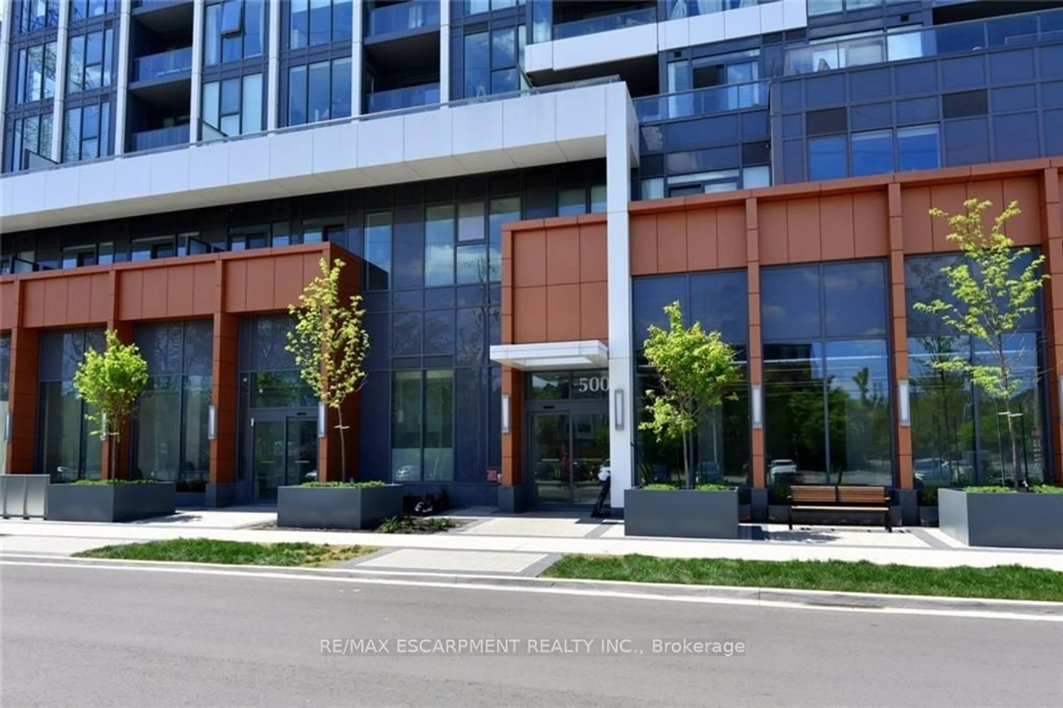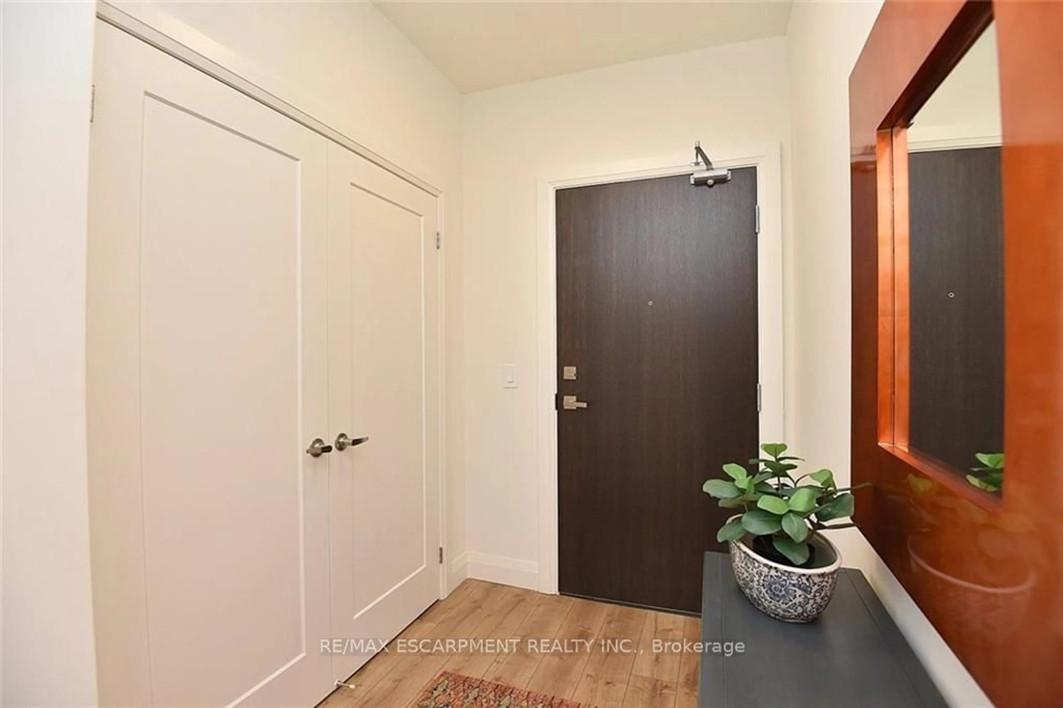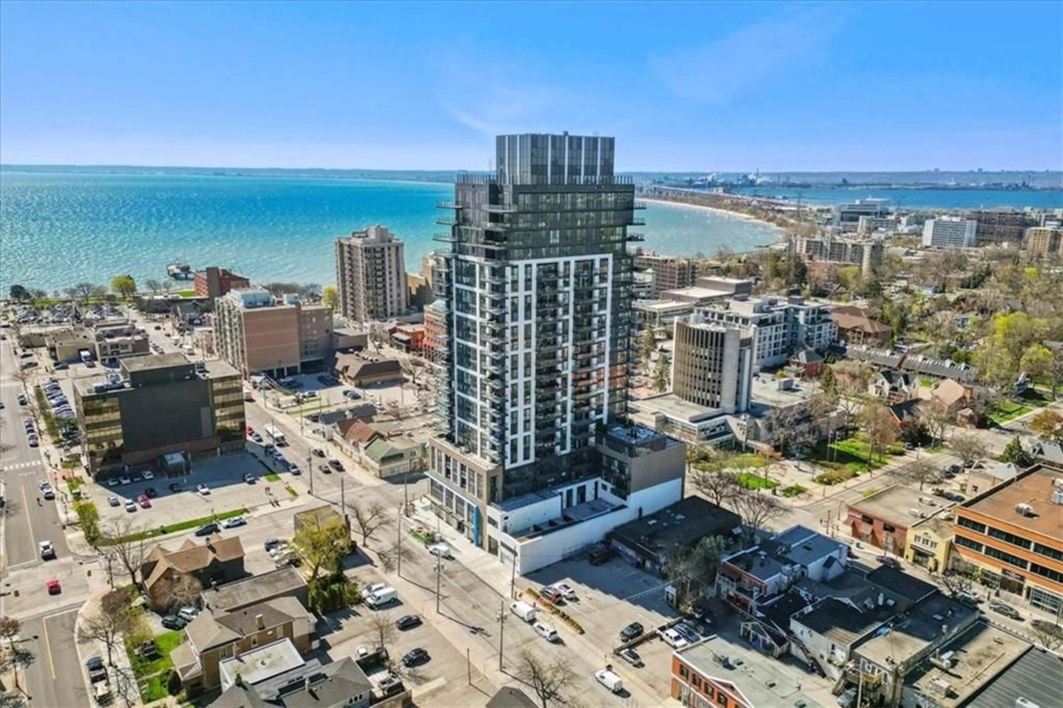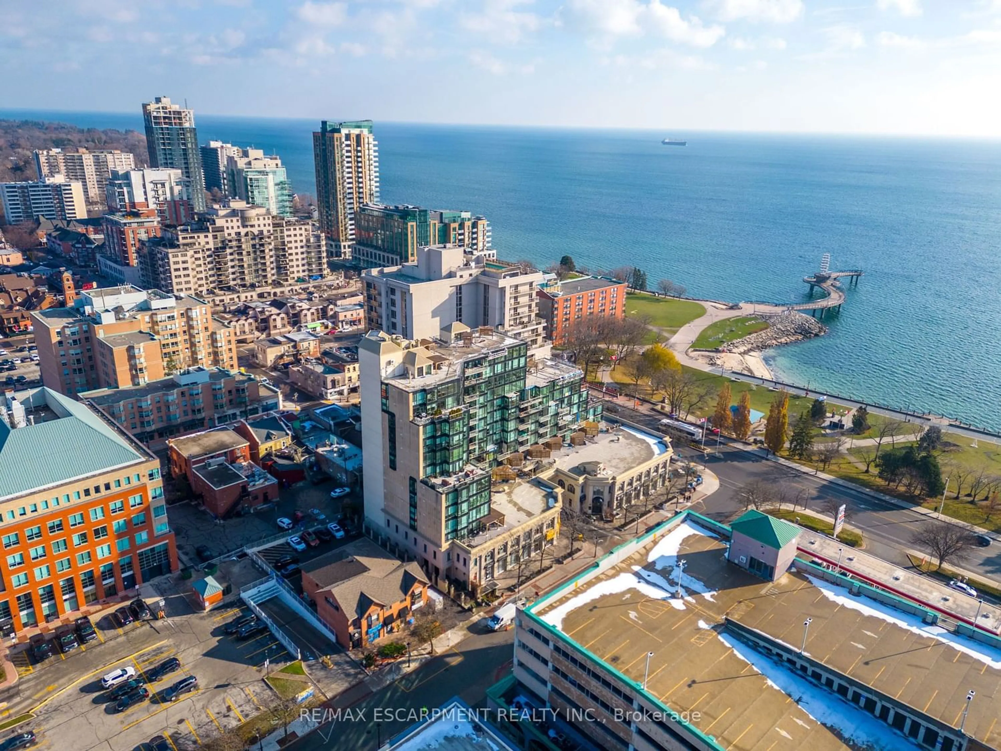500 Brock Ave #1807, Burlington, Ontario L7S 0A5
Contact us about this property
Highlights
Estimated ValueThis is the price Wahi expects this property to sell for.
The calculation is powered by our Instant Home Value Estimate, which uses current market and property price trends to estimate your home’s value with a 90% accuracy rate.$700,000*
Price/Sqft$939/sqft
Days On Market39 days
Est. Mortgage$4,402/mth
Maintenance fees$959/mth
Tax Amount (2024)-
Description
Welcome to Illumina. You will be impressed with this luxurious building, nestled just steps to the Park, Lake and all of the fabulous amenities that are part of condo life in downtown Burlington. This stunning, sophisticated condo building rises high above all buildings in the area and has world class, high end amenities that include: 24 hr concierge/security, a ground floor gym with latest in equipment, a stunning party room with floor to ceiling windows and a panoramic view of downtown Burlington, a roof top terrace with BBQ's, 2 guest suites and an amenity room. You will enjoy the fantastic un-obstructed view of the Lake, Skyway Bridge and Hamilton Harbor. Enjoy your morning coffee and watch the ships pass by from this beautiful balcony. It's not every day that a condo like this becomes available. The condo is well designed and carefully curated to include, high end finishes, luxurious surroundings and high end Fisher & Paykel kitchen appliances, quartz counter tops, wide plank vinyl flooring, spa-like bathrooms, 2 spacious bedrooms with spacious wardrobe cabinets. The master suite has ample space for a king sized bed. You will love the spa-inspired en-suite with carefully selected finishes. There is one underground parking space and one locker. RSA
Property Details
Interior
Features
Main Floor
Br
2.97 x 4.95Kitchen
2.36 x 3.81Quartz Counter / Stainless Steel Appl
Bathroom
0.00 x 3.003 Pc Ensuite
Br
3.28 x 3.05Exterior
Features
Parking
Garage spaces 1
Garage type Underground
Other parking spaces 0
Total parking spaces 1
Condo Details
Amenities
Exercise Room, Guest Suites, Gym, Party/Meeting Room, Rooftop Deck/Garden, Visitor Parking
Inclusions
Property History
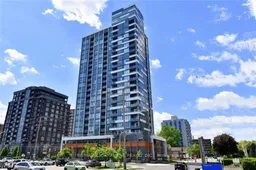 40
40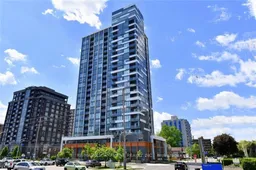 40
40Get up to 1% cashback when you buy your dream home with Wahi Cashback

A new way to buy a home that puts cash back in your pocket.
- Our in-house Realtors do more deals and bring that negotiating power into your corner
- We leverage technology to get you more insights, move faster and simplify the process
- Our digital business model means we pass the savings onto you, with up to 1% cashback on the purchase of your home
