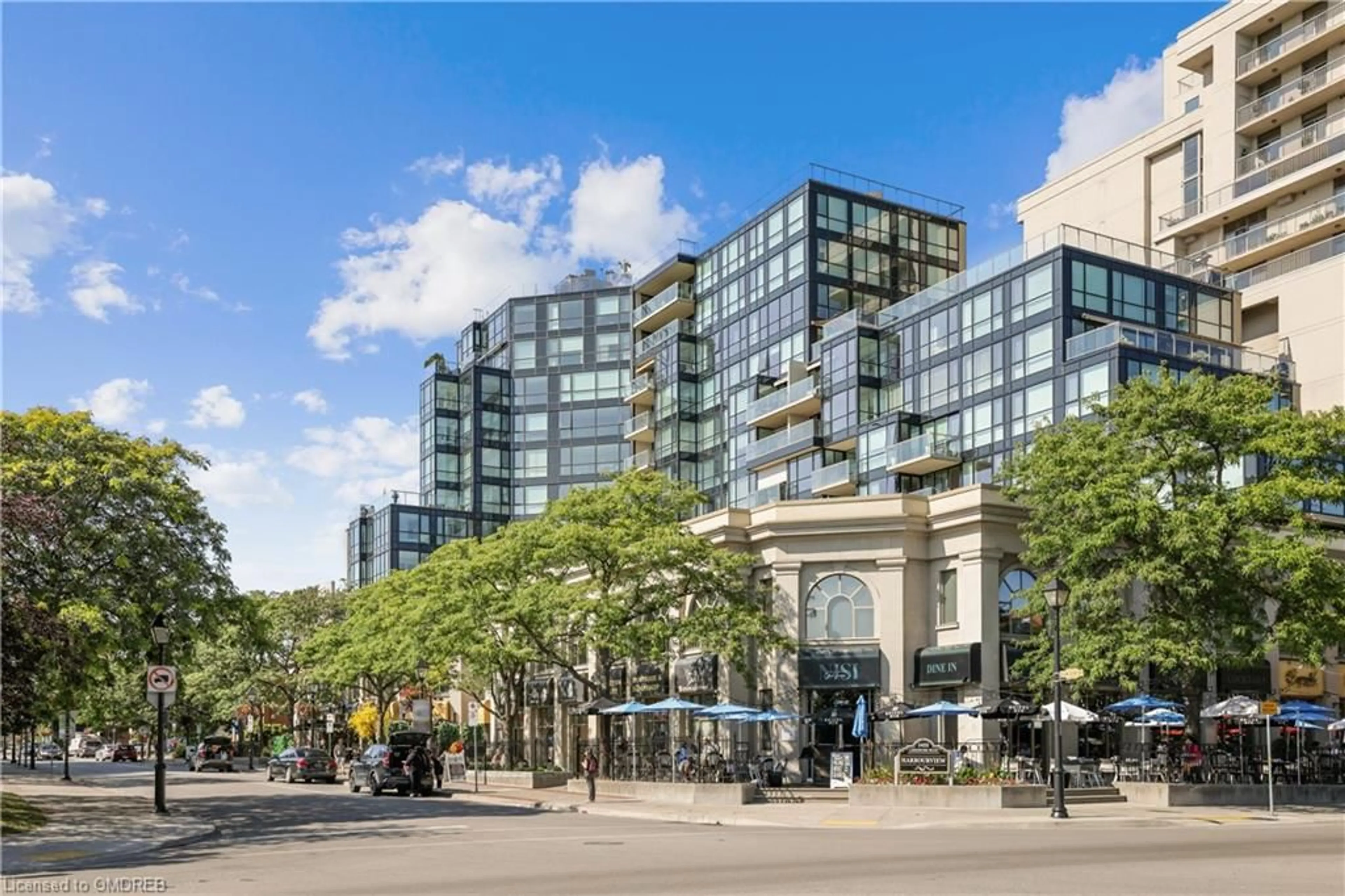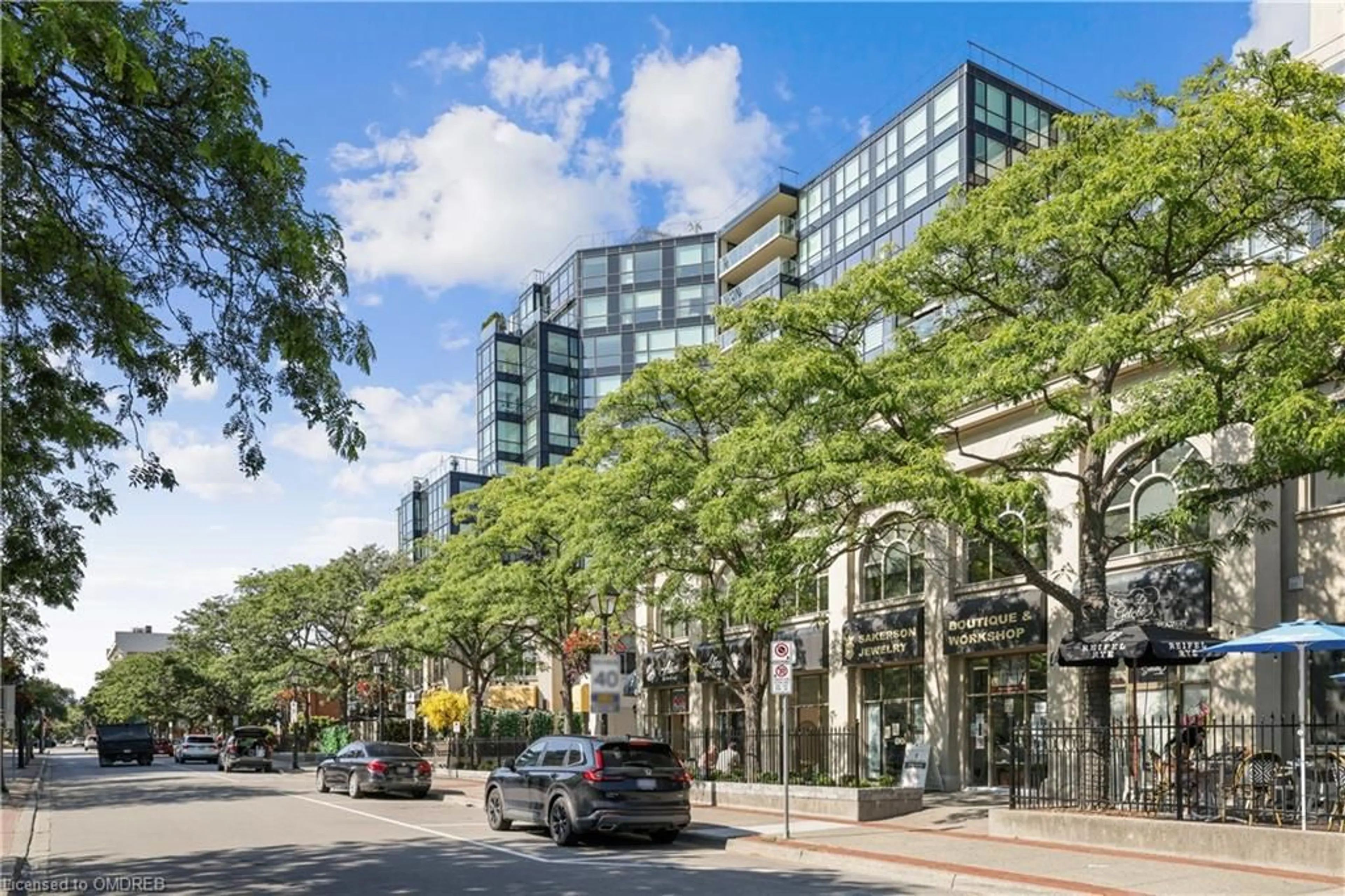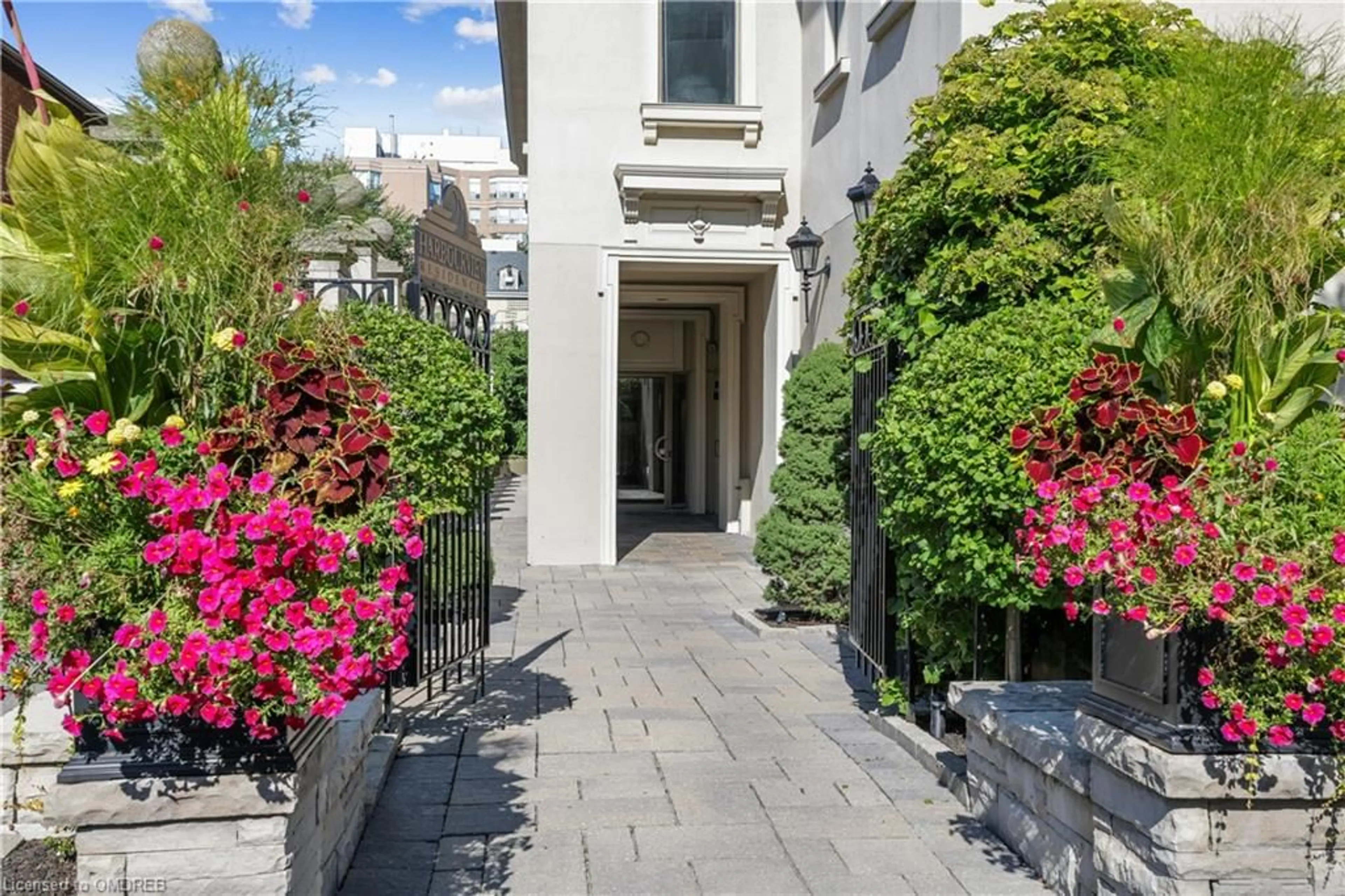415 Locust St #309, Burlington, Ontario L7S 2J2
Contact us about this property
Highlights
Estimated ValueThis is the price Wahi expects this property to sell for.
The calculation is powered by our Instant Home Value Estimate, which uses current market and property price trends to estimate your home’s value with a 90% accuracy rate.Not available
Price/Sqft$886/sqft
Est. Mortgage$2,873/mo
Maintenance fees$1024/mo
Tax Amount (2024)$3,297/yr
Days On Market59 days
Description
This is an opportunity you don't want to miss! Located in desirable downtown Burlington, this meticulously renovated 1-bedroom suite in the sought-after Harbourview condominium has been completely transformed & upgraded throughout using top-of-the-line, gorgeous finishes! As you enter the space you will notice the gleaming, wide plank, hardwood flooring that spans the open concept living room, dining area and kitchen creating a cohesive and inviting space. Kitchen renovations include a large peninsula with quartz counters offering seating for 3-4 people while also providing convenient additional storage space. Custom deep cabinetry, stainless steel appliances, modern backsplash, and beautiful light fixtures complete this full kitchen renovation. Off the living room is a one-of-a-kind, extra-large terrace with a pergola, spanning the full width of the unit with sunny southwestern exposure. This additional space is perfect for entertaining large groups or simply enjoying a beverage while appreciating the outdoors. The primary bedroom is generously sized and offers direct access to the stunning, spa-like bathroom. Finished in gorgeous neutral tone stones and tiles, with gorgeous light fixtures, this 4pc bathroom looks like it came from a magazine. Enjoy the serenity it offers after a long day at work. The recent renovations also include new trim and crown moulding throughout the entire unit. One underground parking space and a storage locker are included. This condo is conveniently located near major amenities, including the lake, excellent schools, major highways, shopping, restaurants, a community center. This beautifully upgraded unit offers an exceptional living experience in a prime location. Don't miss out on this incredible opportunity!
Property Details
Interior
Features
Main Floor
Living Room
10.08 x 12Hardwood Floor
Dining Room
10.08 x 12Hardwood Floor
Bedroom
10.04 x 15Hardwood Floor
Bathroom
8 x 94-Piece
Exterior
Features
Parking
Garage spaces -
Garage type -
Total parking spaces 1
Condo Details
Amenities
BBQs Permitted, Fitness Center, Party Room, Roof Deck, Sauna
Inclusions
Property History
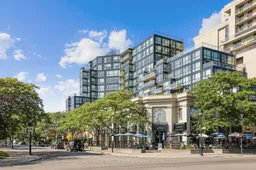 40
40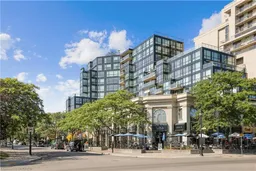 40
40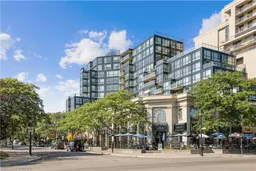 40
40Get up to 1% cashback when you buy your dream home with Wahi Cashback

A new way to buy a home that puts cash back in your pocket.
- Our in-house Realtors do more deals and bring that negotiating power into your corner
- We leverage technology to get you more insights, move faster and simplify the process
- Our digital business model means we pass the savings onto you, with up to 1% cashback on the purchase of your home
