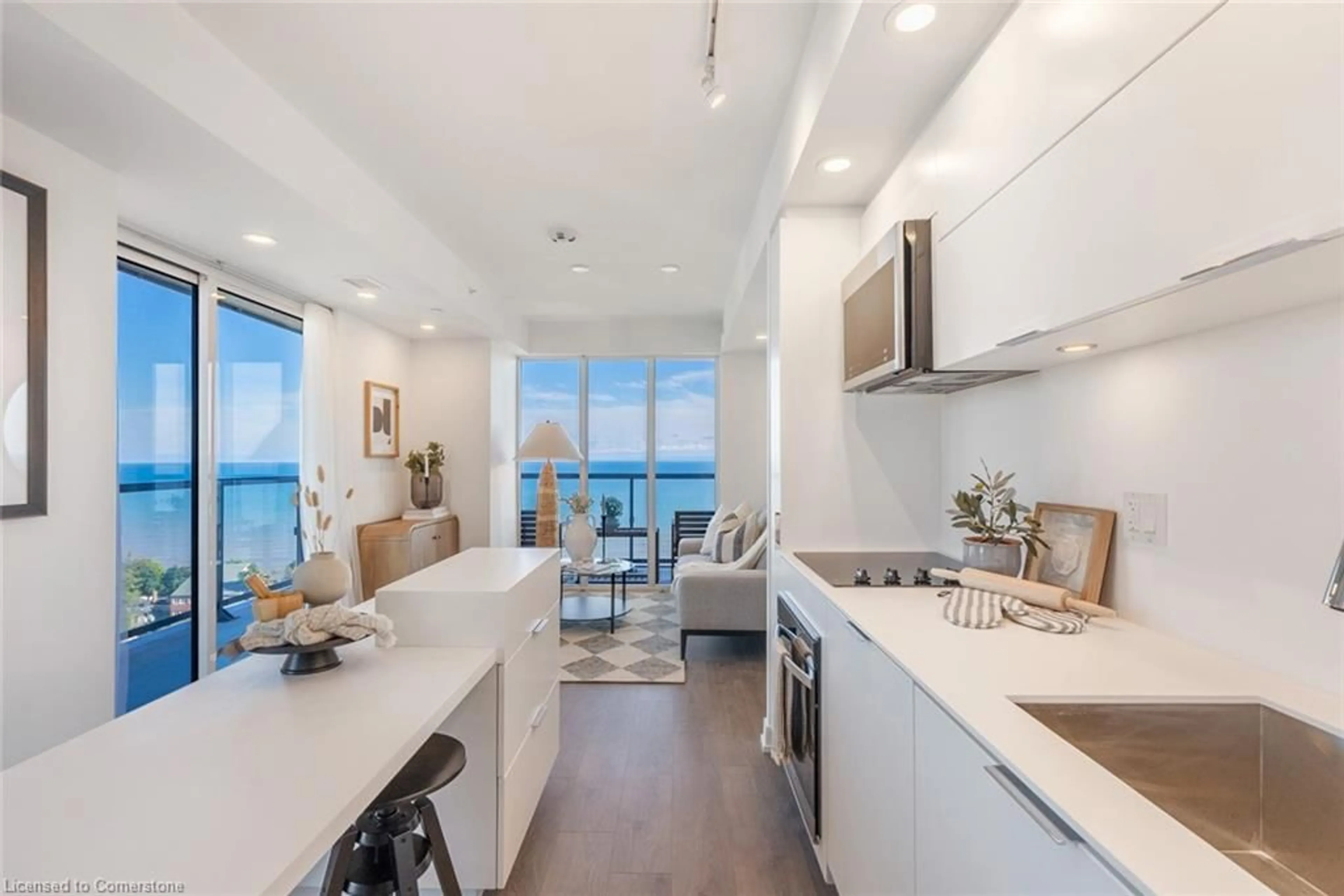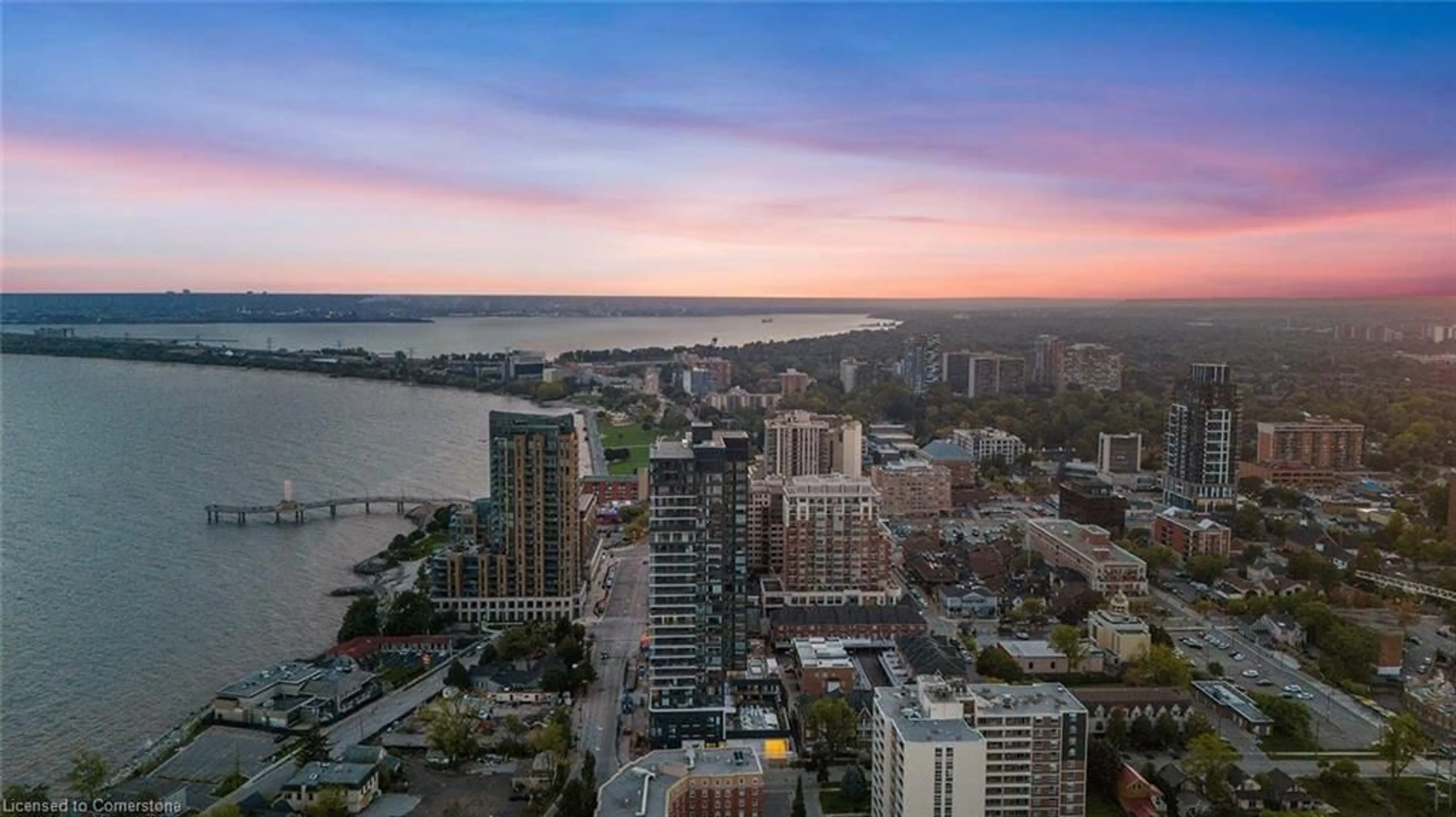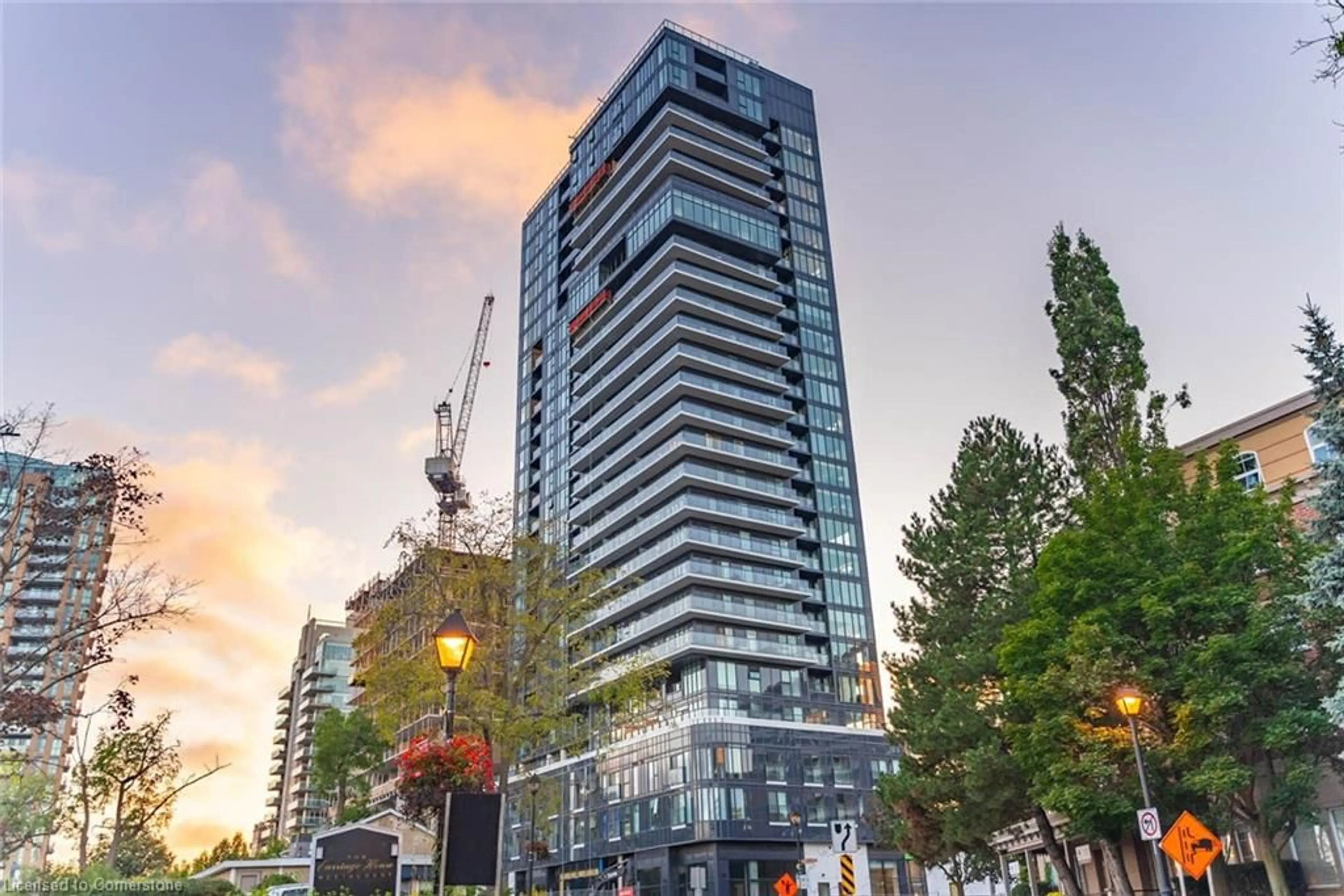370 Martha St #1203, Burlington, Ontario L7R 0G9
Contact us about this property
Highlights
Estimated ValueThis is the price Wahi expects this property to sell for.
The calculation is powered by our Instant Home Value Estimate, which uses current market and property price trends to estimate your home’s value with a 90% accuracy rate.Not available
Price/Sqft$1,145/sqft
Est. Mortgage$3,538/mo
Maintenance fees$683/mo
Tax Amount (2024)$1/yr
Days On Market50 days
Description
Welcome to this newly built 2-bedroom, 2-bathroom condo with OVER 1,000 sq ft of total living space featuring a unique wrap-around terrace that adds 300 sq ft of outdoor space overlooking breathtaking south-facing lake views through floor-to-ceiling windows. Designed by Cecconi Simone, the kitchen includes a fully integrated panelized fridge and dishwasher, built-in oven with ceramic cooktop, and a convenient in-suite laundry centre. Located steps from restaurants, Spencer Smith Park, and shops, residents also enjoy exceptional amenities like an outdoor bar, fitness centre, and pool. Don't miss out on this amazing opportunity to call this spot your home!
Property Details
Interior
Features
Main Floor
Living Room
6.17 x 3.25balcony/deck / carpet free / professionally designed
Bedroom
3.17 x 2.694-piece / carpet free / ensuite
Bedroom
2.79 x 2.363-piece / carpet free / ensuite
Bathroom
4-Piece
Exterior
Features
Parking
Garage spaces 1
Garage type -
Other parking spaces 0
Total parking spaces 1
Condo Details
Amenities
Barbecue, Elevator(s), Fitness Center, Media Room, Party Room, Pool
Inclusions
Property History
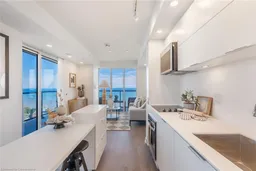 50
50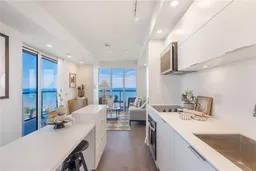 50
50 50
50Get up to 1% cashback when you buy your dream home with Wahi Cashback

A new way to buy a home that puts cash back in your pocket.
- Our in-house Realtors do more deals and bring that negotiating power into your corner
- We leverage technology to get you more insights, move faster and simplify the process
- Our digital business model means we pass the savings onto you, with up to 1% cashback on the purchase of your home
