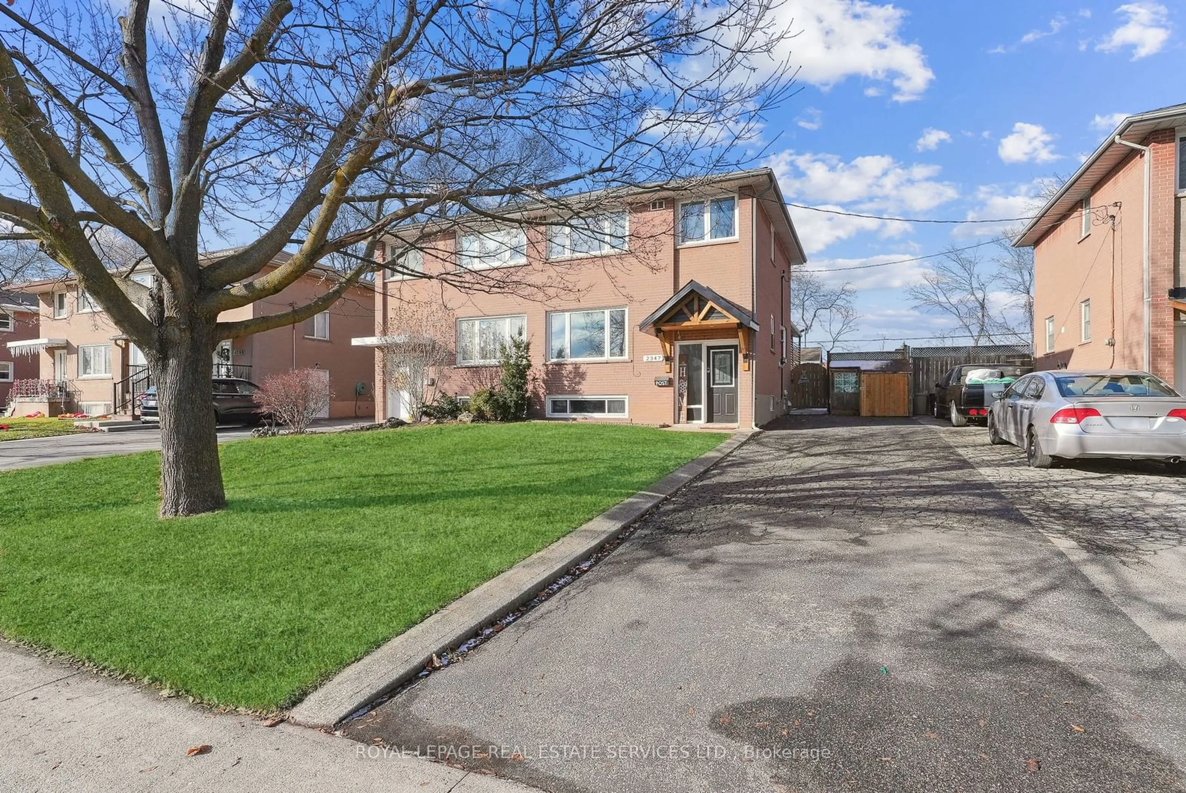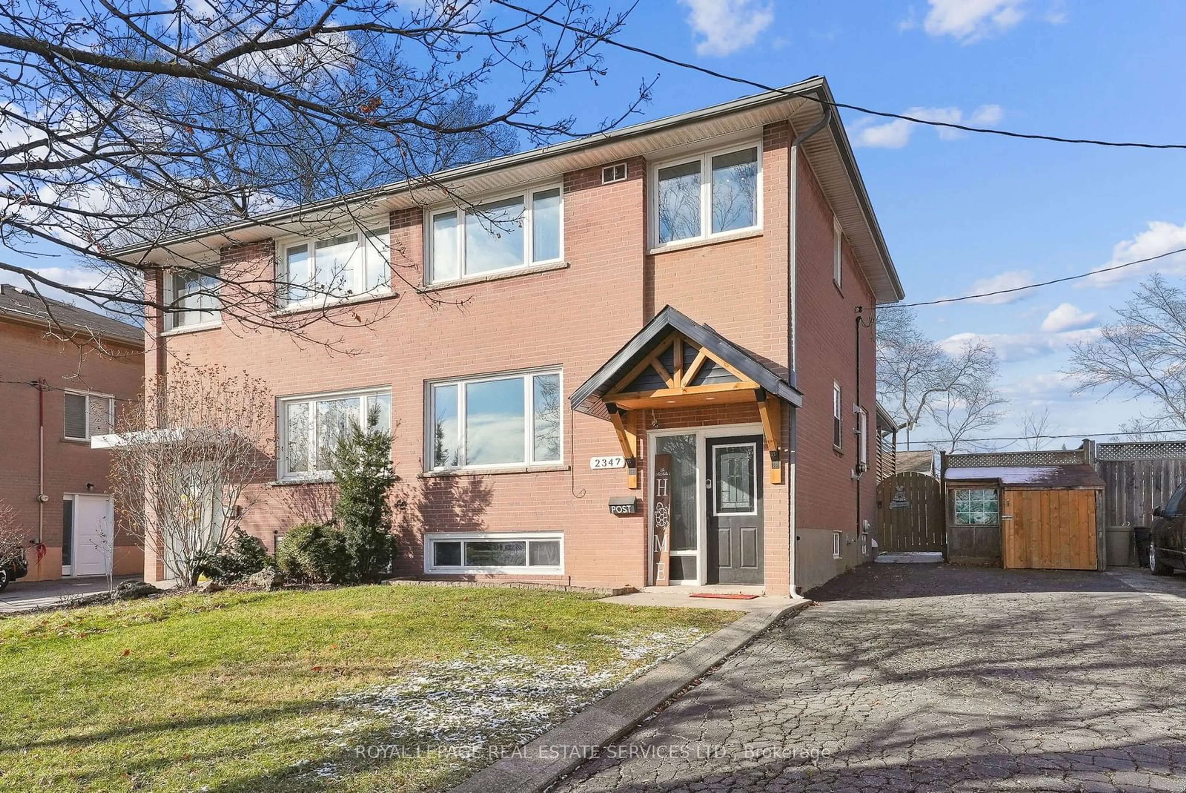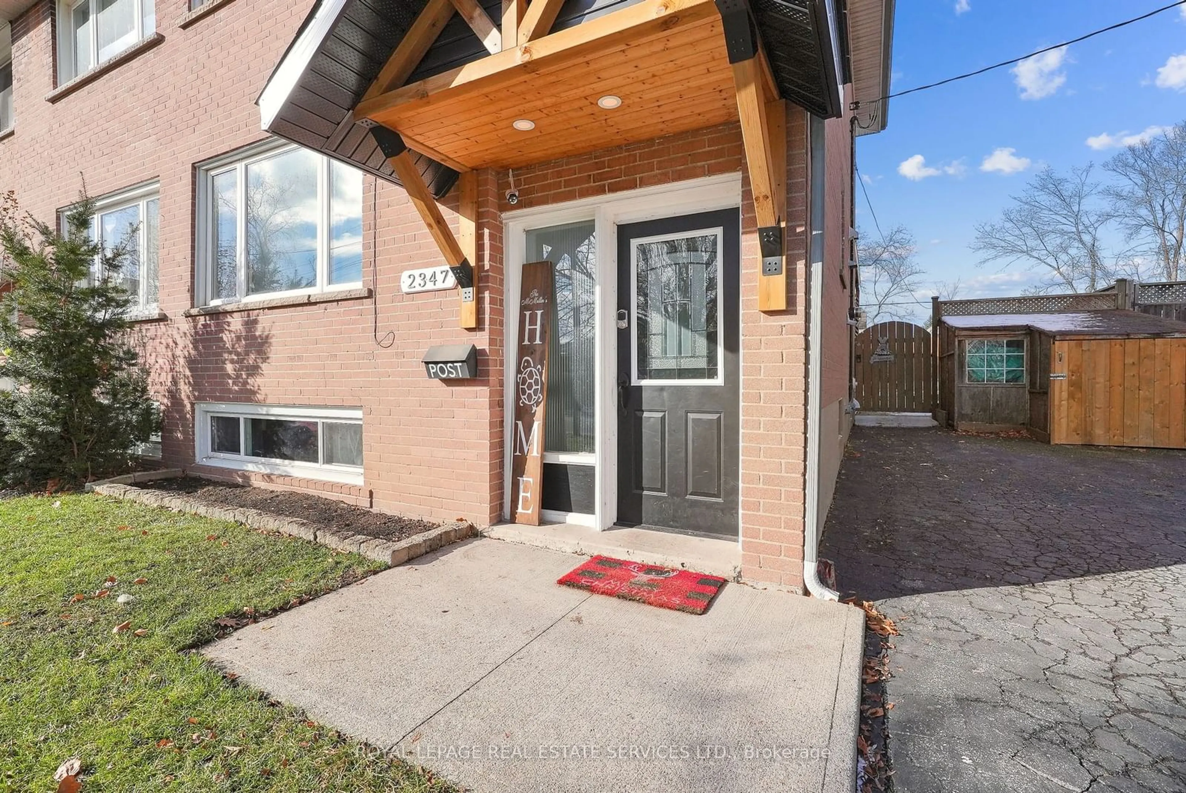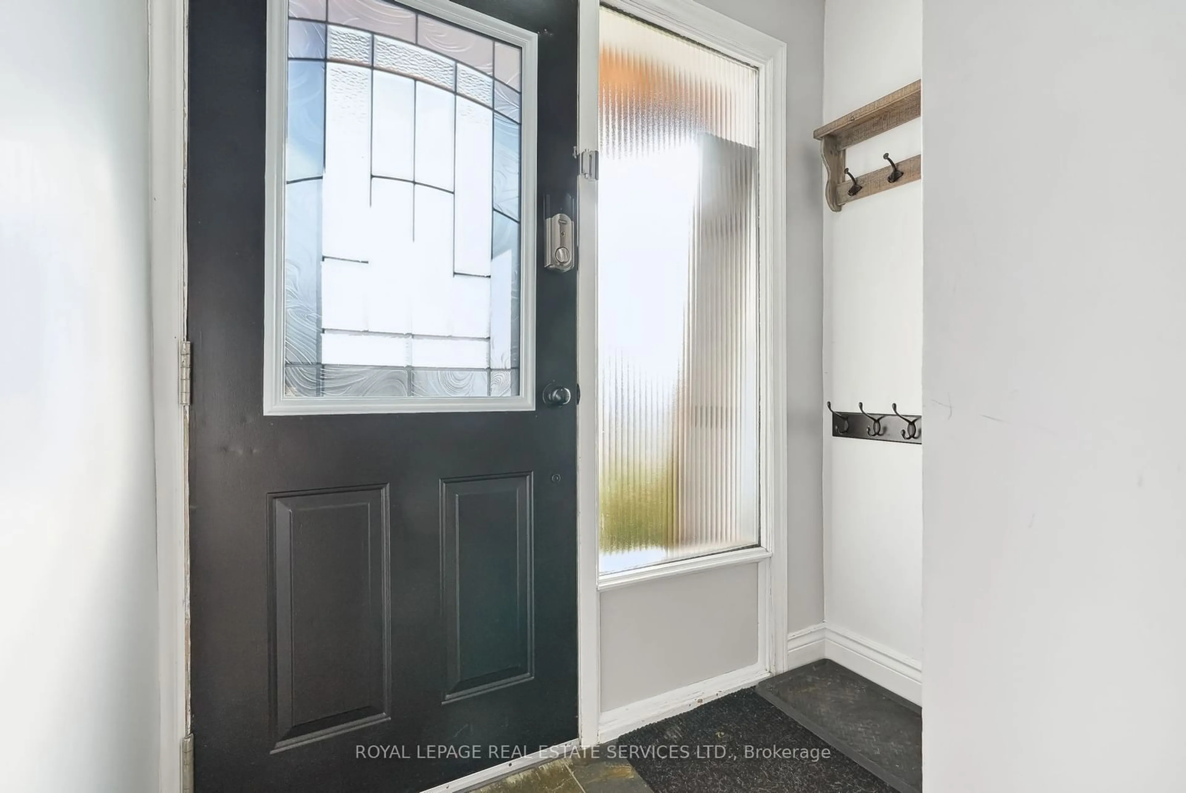2347 Barclay Rd, Burlington, Ontario L7R 2B7
Contact us about this property
Highlights
Estimated ValueThis is the price Wahi expects this property to sell for.
The calculation is powered by our Instant Home Value Estimate, which uses current market and property price trends to estimate your home’s value with a 90% accuracy rate.Not available
Price/Sqft-
Est. Mortgage$3,543/mo
Tax Amount (2024)$4,655/yr
Days On Market5 days
Description
Beautifully appointed and meticulously maintained, this 2-storey FREEHOLD semi-detached gem is nestled in the desired Central Burlington neighbourhood, and offers over 1,600 sq. ft. of total living space with many updates. The home welcomes you with an inviting open-concept living & dining area, and sliding doors lead to a spacious covered deck, perfect for indoor-outdoor entertaining. The stunning kitchen features quartz countertops with double sink, custom backsplash, undercabinet lighting, and stainless steel appliances. Upstairs, three generously sized bedrooms share a four-piece bath, with the added convenience of a second-floor laundry nook featuring a stacked washer and dryer. The finished basement enhances the living experience with a versatile recreation room or bedroom, wet bar with mini fridge, an office space, and a stylish three-piece bathroom. Outside, the expansive backyard offers an interlock patio complemented by a handy storage shed/workshop and natural gas line on the deck for barbecuing. Ideally situated with quick access to the QEW/403, this home is just minutes from Burlington Mall, Central Park, the YMCA, and scenic lakeshore parks, making it the perfect blend of comfort, style, and convenience.
Property Details
Interior
Features
Bsmt Floor
Other
1.92 x 2.43Rec
5.93 x 3.28Utility
1.91 x 2.80Exterior
Features
Parking
Garage spaces -
Garage type -
Total parking spaces 3
Property History
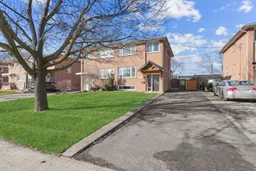 36
36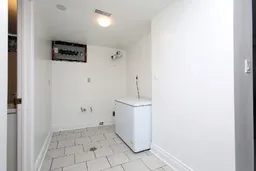
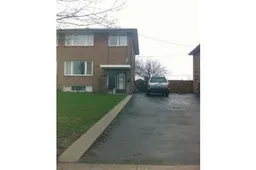
Get up to 0.5% cashback when you buy your dream home with Wahi Cashback

A new way to buy a home that puts cash back in your pocket.
- Our in-house Realtors do more deals and bring that negotiating power into your corner
- We leverage technology to get you more insights, move faster and simplify the process
- Our digital business model means we pass the savings onto you, with up to 0.5% cashback on the purchase of your home
