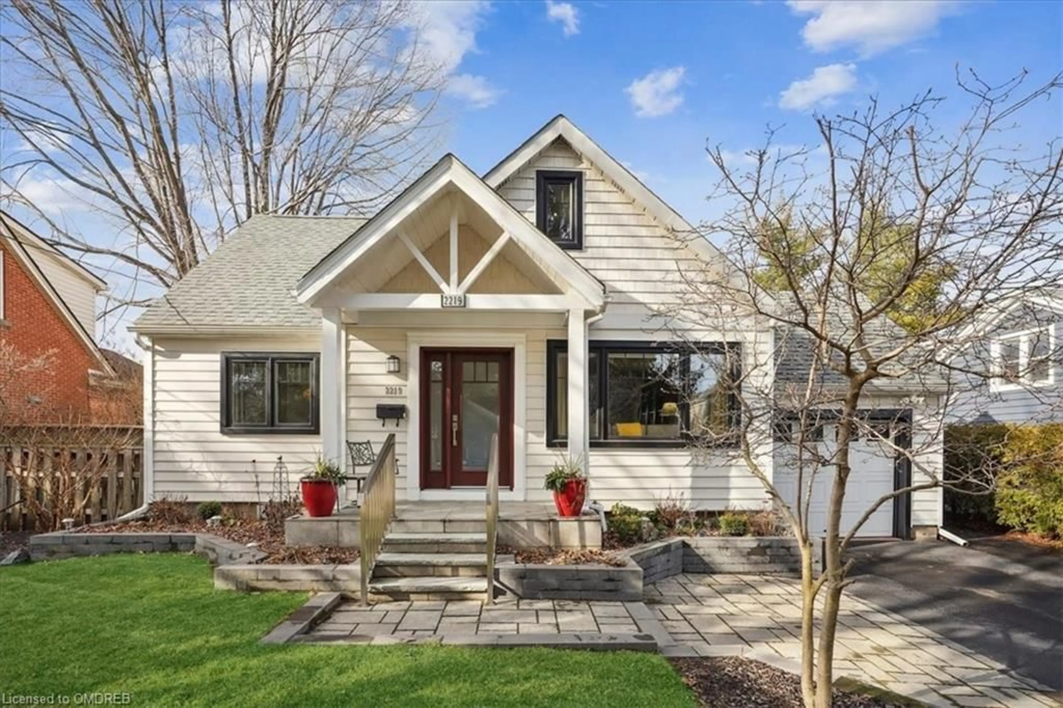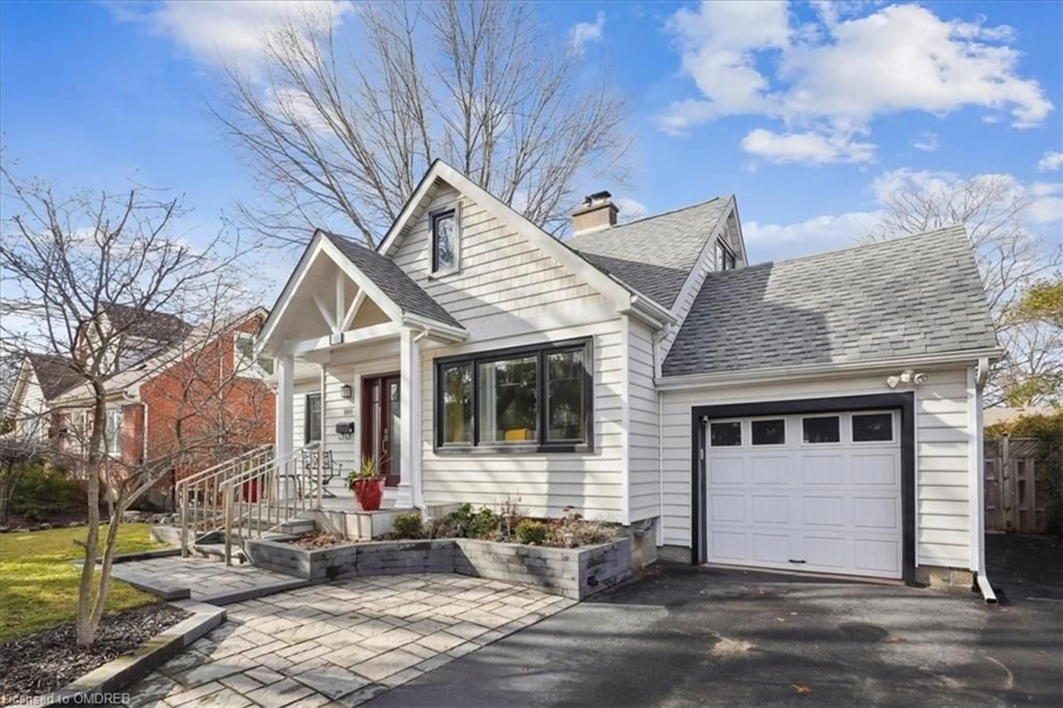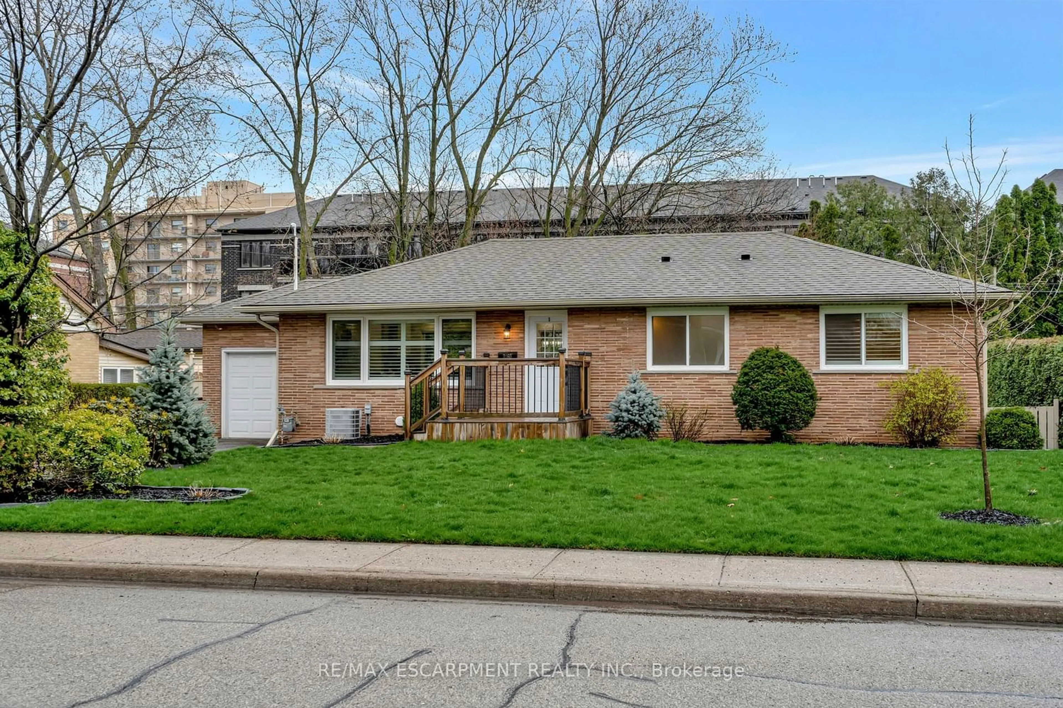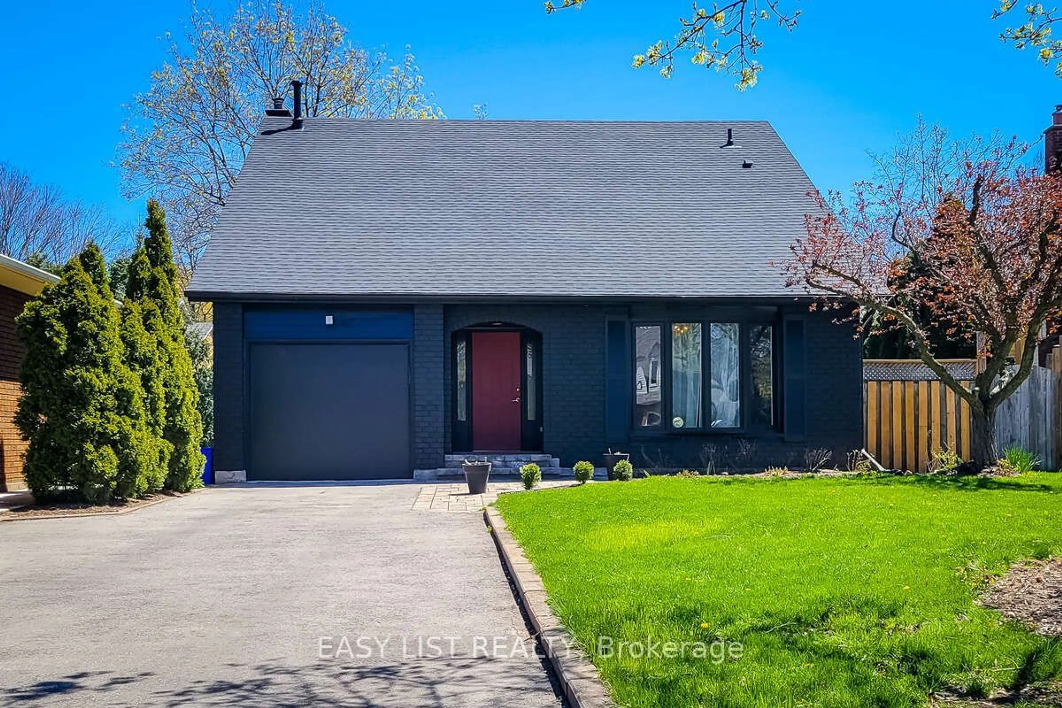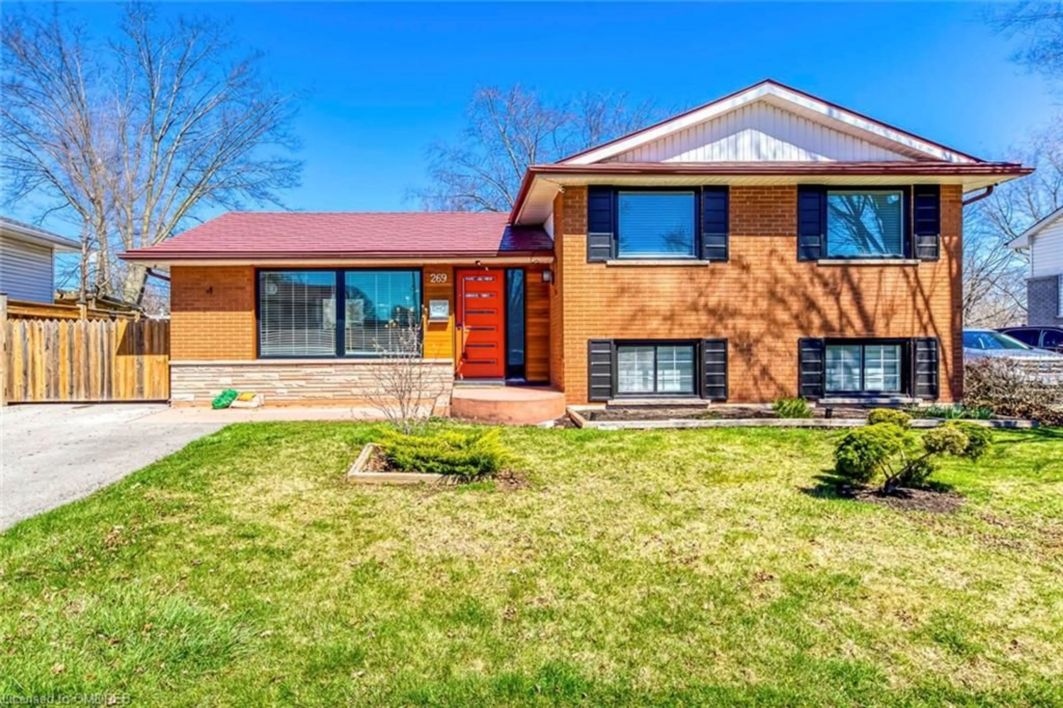2219 Deyncourt Dr, Burlington, Ontario L7R 1W2
Contact us about this property
Highlights
Estimated ValueThis is the price Wahi expects this property to sell for.
The calculation is powered by our Instant Home Value Estimate, which uses current market and property price trends to estimate your home’s value with a 90% accuracy rate.$1,334,000*
Price/Sqft$1,052/sqft
Days On Market17 days
Est. Mortgage$7,086/mth
Tax Amount (2023)$5,487/yr
Description
Opportunity knocks to reside in the heart of Burlington's core,offering unparalleled convenience with proximity to downtown amenities,Spencer Smith Waterfront park, Burlington Beach trails,schools,public transit&easy highway access.This renovated 1.5-storey home boasts timeless charm & character, featuring a living rm w/a wood-burning fireplace,separate formal dining rm & a main floor bedrm.Stunning eat-in kitchen w/stainless steel appliances&granite counters and walkout into your own private oasis with a large deck,a in-ground pool and meticulously manicured gardens.With 3 bedrooms and a renovated 4-piece bath on the upper lvl and a lower lvl offering a recreation rm with a gas fireplace,built-in cabinetry,another 3-piece bath&a separate laundry rm,this home caters to every need. Special features include hardwood flooring,crown moulding,exterior white vinyl siding & black-trimmed windows, sprinkler system, backyard shed, along with a double driveway and stone walkways. This move-in-ready gem,situated on a 65 x 123' lot, offers a perfect blend of indoor comfort and outdoor allure,ideal for creating cherished family memories in a prime Burlington location.
Upcoming Open Houses
Property Details
Interior
Features
Main Floor
Dining Room
3.20 x 3.71Living Room
5.66 x 3.43Kitchen
3.17 x 2.82Bathroom
2-Piece
Exterior
Features
Parking
Garage spaces 1
Garage type -
Other parking spaces 4
Total parking spaces 5
Property History
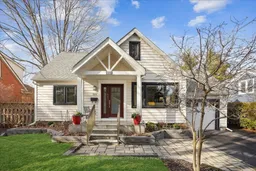 40
40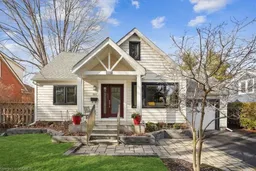 46
46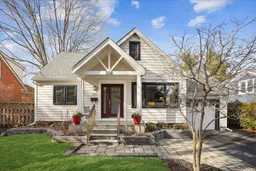 40
40Get an average of $10K cashback when you buy your home with Wahi MyBuy

Our top-notch virtual service means you get cash back into your pocket after close.
- Remote REALTOR®, support through the process
- A Tour Assistant will show you properties
- Our pricing desk recommends an offer price to win the bid without overpaying
