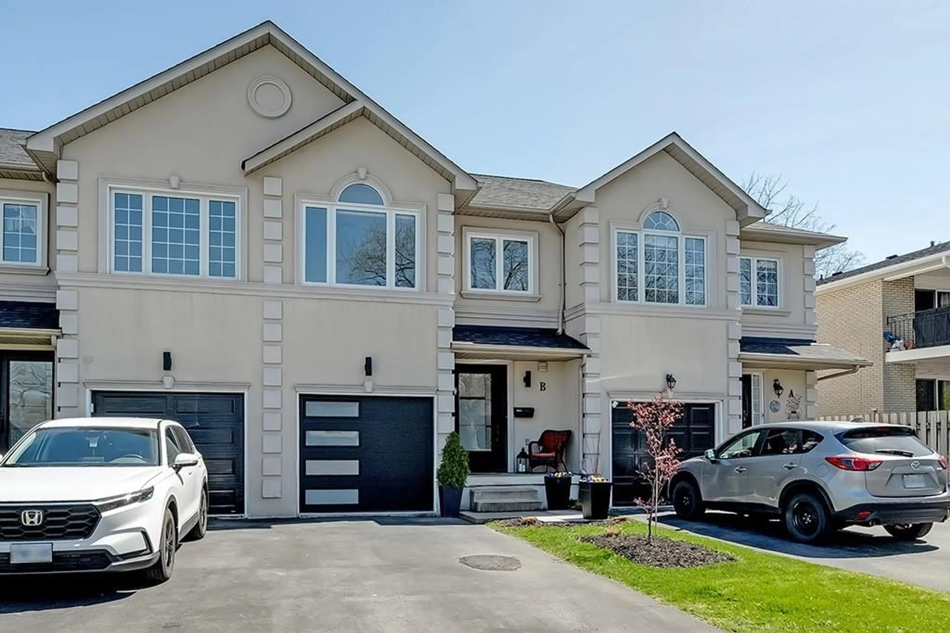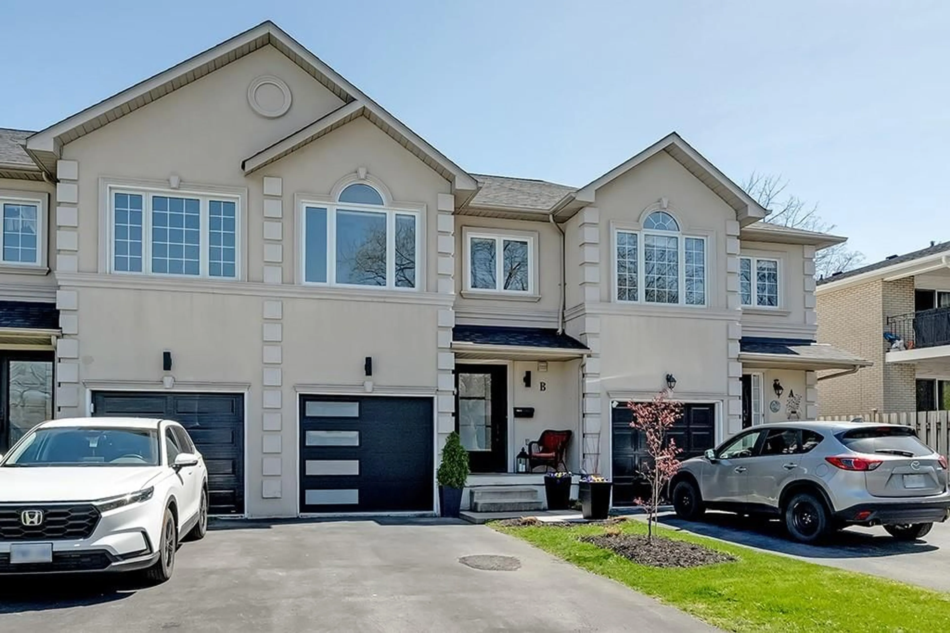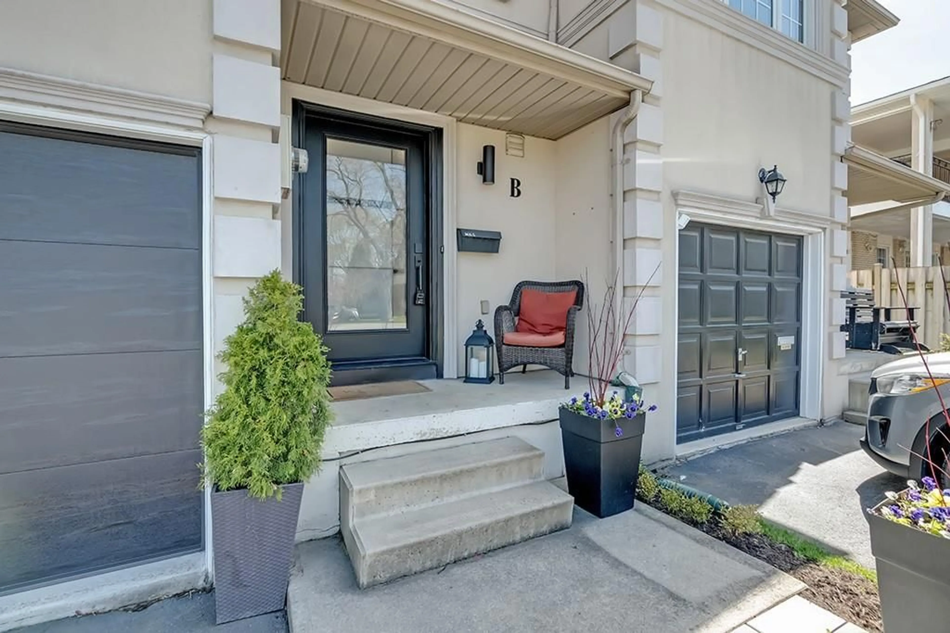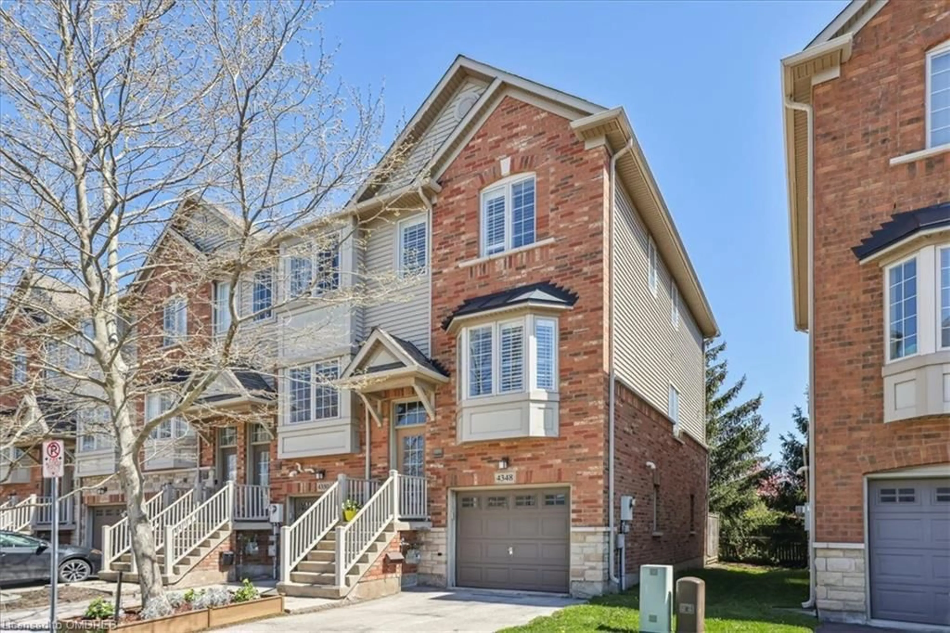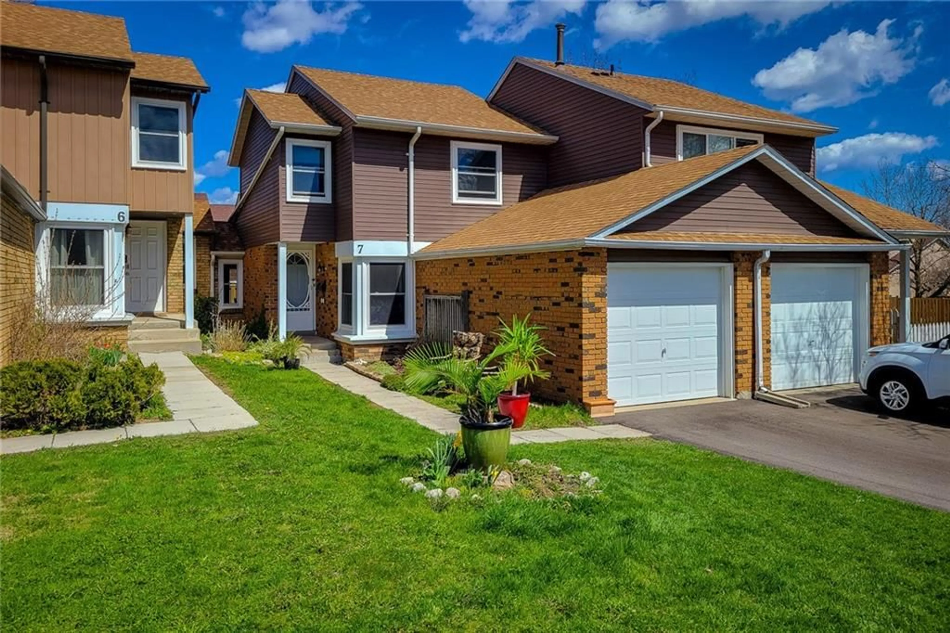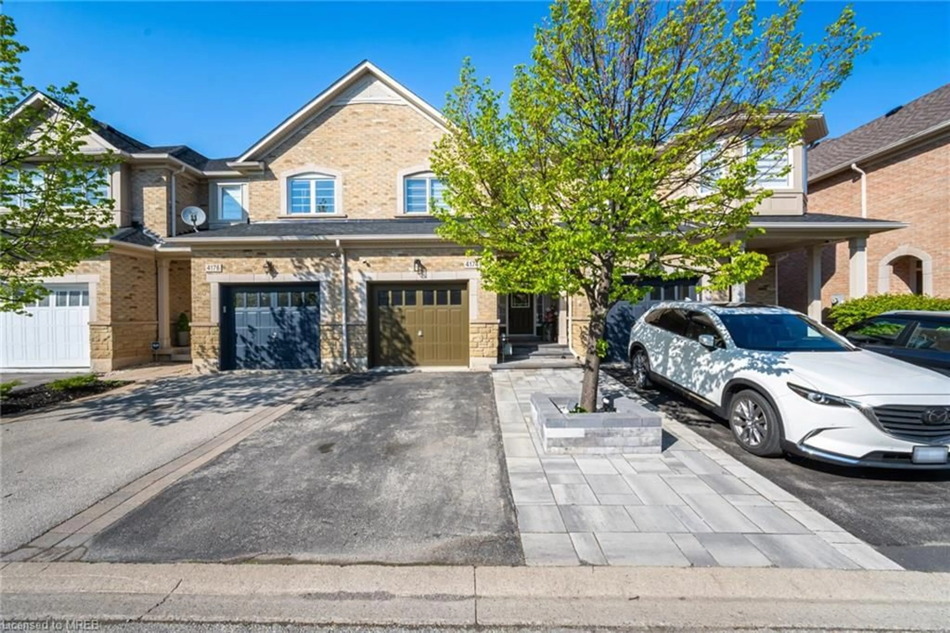2116 PROSPECT St #B, Burlington, Ontario L7R 1Y9
Contact us about this property
Highlights
Estimated ValueThis is the price Wahi expects this property to sell for.
The calculation is powered by our Instant Home Value Estimate, which uses current market and property price trends to estimate your home’s value with a 90% accuracy rate.$918,000*
Price/Sqft$824/sqft
Days On Market17 days
Est. Mortgage$5,110/mth
Tax Amount (2023)$4,075/yr
Description
STUNNING FREEHOLD TOWNHOUSE SOUTH BURLINGTON - This stylish executive townhome offers 3 bed, 2 full and 2 half baths, 1850sqft (incl bsmt), fully updated throughout, ESA electrical permitted and approved (22/23). The nicely appointed, bright and spacious main flr features an open concept kitch and living area with cozy fireplace, flanked by wall units w custom wall treatment & b/i speakers. The chef inspired kitch, complete w custom cabinetry, s/s appliances, pot filler, premium quartz countertops, oversized island & separate coffee bar. Walk out the lrg patio dr to the spacious deck w gazebo & hot tub, surrounded by mature trees, perfect for entertaining or relaxing w family & friends. Finishing off the main flr is an updated 2pc bath & inside entry from the lrg single car garage. The upper lvl features a beautiful primary suite w double door entry, w/i closet, & spa-inspired 3pc ensuite w lrg glassed shower. Two generously sized bedrms, updated 4pc bath, and bedrm lvl laundry complete this lvl. The fully finished lower lvl is the perfect family retreat, offering a spacious rec rm, wet bar w beverage fridge, & 2pc bath. New windows, pot lights, luxury vinyl flring, & custom blinds throughout – move in ready! Lrg driveway parking for 2 vehicles, w bonus free public day parking across the street. Close to schools, parks & a short walk to Burlington’s charming downtown & waterfront, Spencer Smith Park, boutique shops, restaurants, QEW, 403, 407 & GO.
Property Details
Interior
Features
2 Floor
Eat in Kitchen
20 x 9Eat in Kitchen
20 x 9Bathroom
0 x 02-Piece
Bathroom
0 x 02-Piece
Exterior
Features
Parking
Garage spaces 1
Garage type Attached,Inside Entry, Asphalt
Other parking spaces 2
Total parking spaces 3
Property History
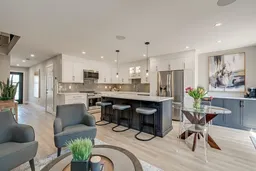 38
38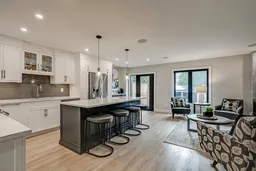 44
44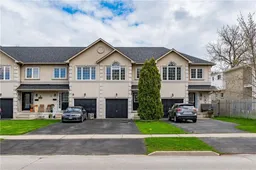 42
42Get an average of $10K cashback when you buy your home with Wahi MyBuy

Our top-notch virtual service means you get cash back into your pocket after close.
- Remote REALTOR®, support through the process
- A Tour Assistant will show you properties
- Our pricing desk recommends an offer price to win the bid without overpaying
