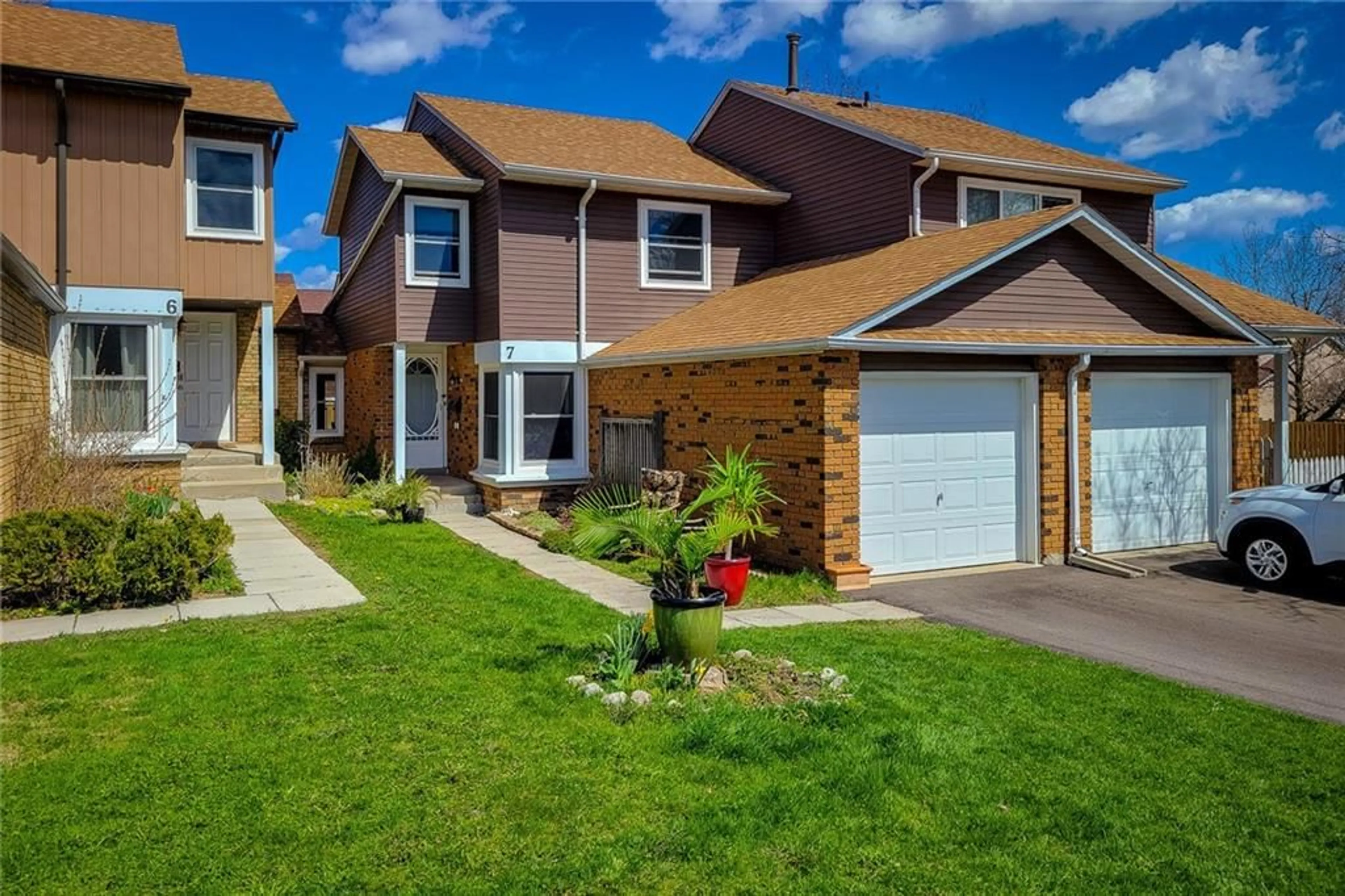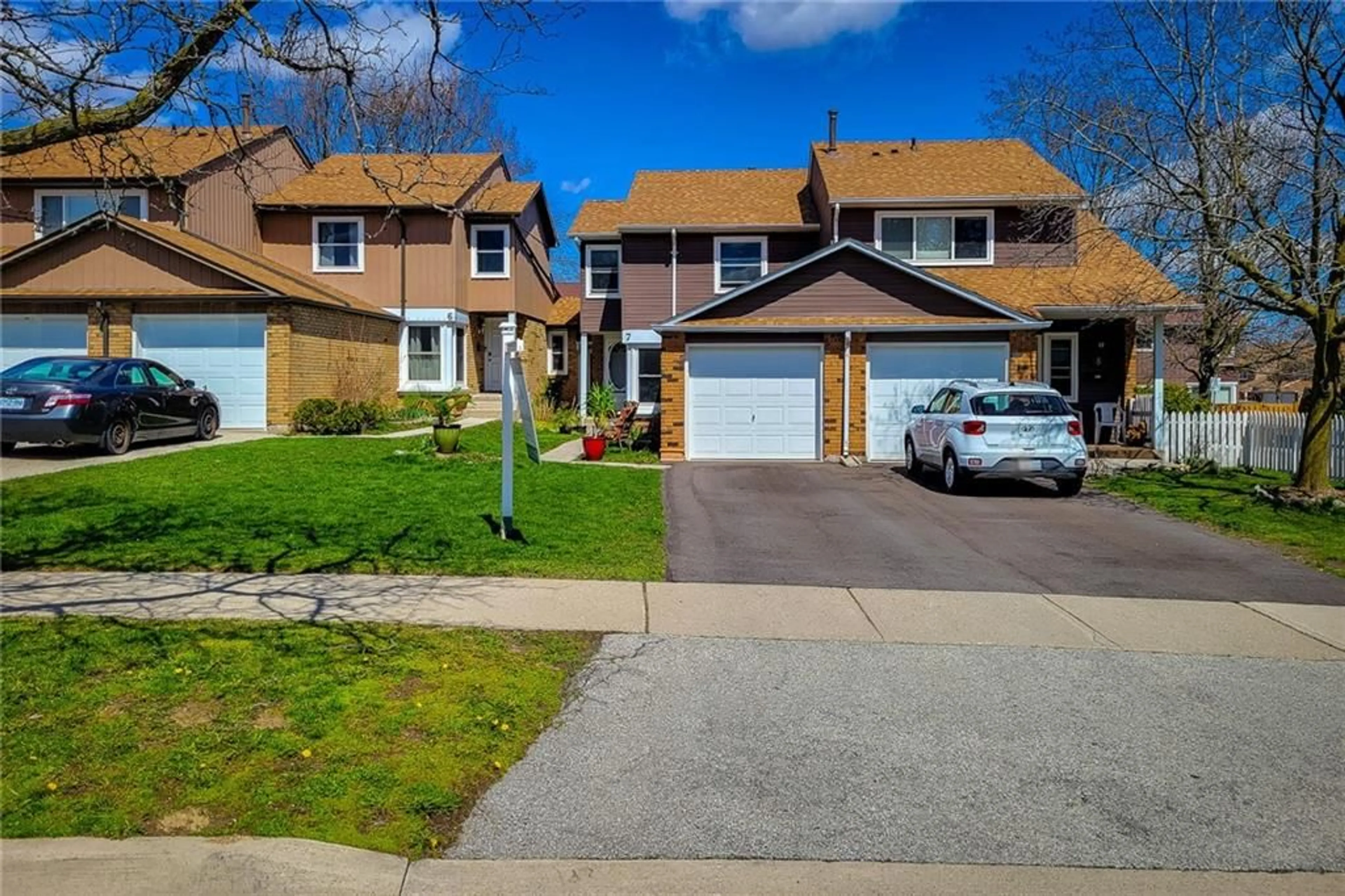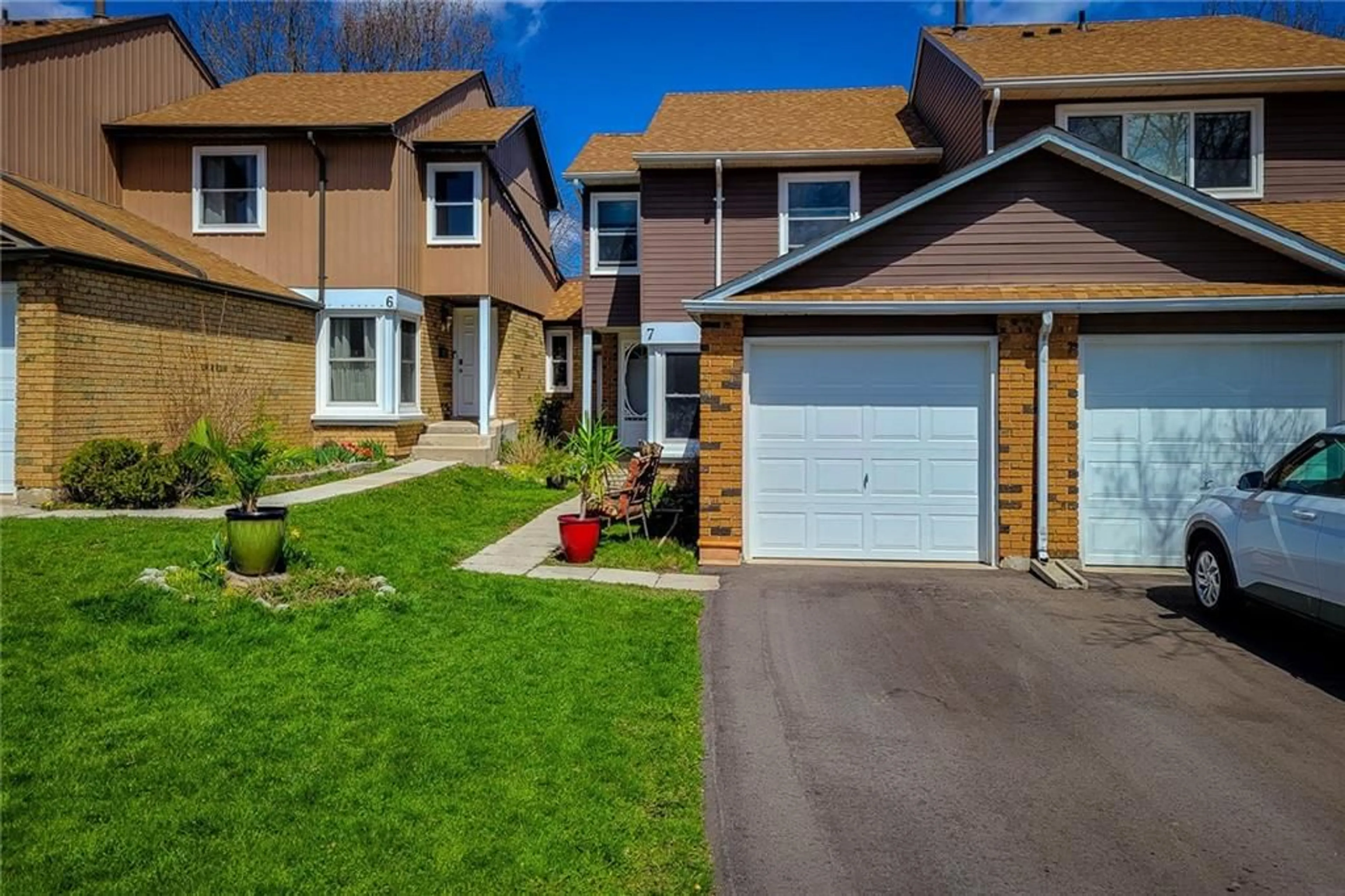2185 FAIRCHILD Blvd #7, Burlington, Ontario L7P 3P6
Contact us about this property
Highlights
Estimated ValueThis is the price Wahi expects this property to sell for.
The calculation is powered by our Instant Home Value Estimate, which uses current market and property price trends to estimate your home’s value with a 90% accuracy rate.$727,000*
Price/Sqft$674/sqft
Days On Market20 days
Est. Mortgage$3,436/mth
Maintenance fees$509/mth
Tax Amount (2023)$3,127/yr
Description
Fantastic home in the desirable and sought after Tyandaga neighborhood. Looks and feels like a semi with tons of windows and only connected by two walls. Parking for 3 cars and facing the street for space most townhomes don’t offer. Move in ready with new fence, windows and driveway all done in 2023. Custom Kitchen with soft close Maple cupboards. No expense was spared with upgraded Rubio finish on cabinets and Blue Volga granite counters. Walk out from kitchen to a landscaped rear yard full of perennial gardens. The main level is finished with a bright living room and space for a separate dining area or extra sitting area. Upstairs there are 3 spacious bedrms, a walk-in closet, tons of storage, new floors and trim and a freshly updated 4-piece bath with tile surround. The partially finished basement is ready for super fans and comes equipped with a 2-piece bath, bar, Fujitsu plasma tv, and surround sound all ready for you to watch the Game. Don’t like the Habs? No problem the owner will paint this back to white for you! This is a natures lovers paradise being a minutes’ walk to trails, parks, golf course and the Bruce trail. Walk to beautiful trails and parks in minutes, close to shopping and grocery centers, and just minutes to the highway for commuters. This home is ready for you to move in, with updated kitchen, bath, flooring paint, trim, windows, fence, driveway, and thoughtfully landscaped front and rear gardens full of perennials. Just move in and enjoy! RSA
Property Details
Interior
Features
2 Floor
Dining Room
8 x 9Dining Room
8 x 9Kitchen
12 x 9Kitchen
12 x 9Exterior
Parking
Garage spaces 1
Garage type Attached, Asphalt
Other parking spaces 2
Total parking spaces 3
Property History
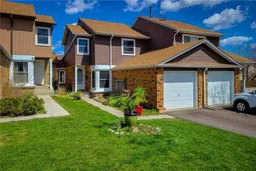 38
38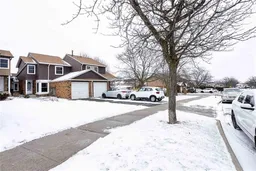 41
41Get an average of $10K cashback when you buy your home with Wahi MyBuy

Our top-notch virtual service means you get cash back into your pocket after close.
- Remote REALTOR®, support through the process
- A Tour Assistant will show you properties
- Our pricing desk recommends an offer price to win the bid without overpaying
