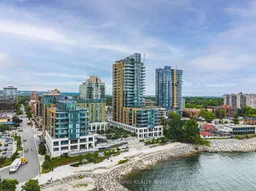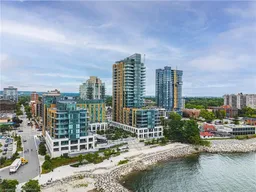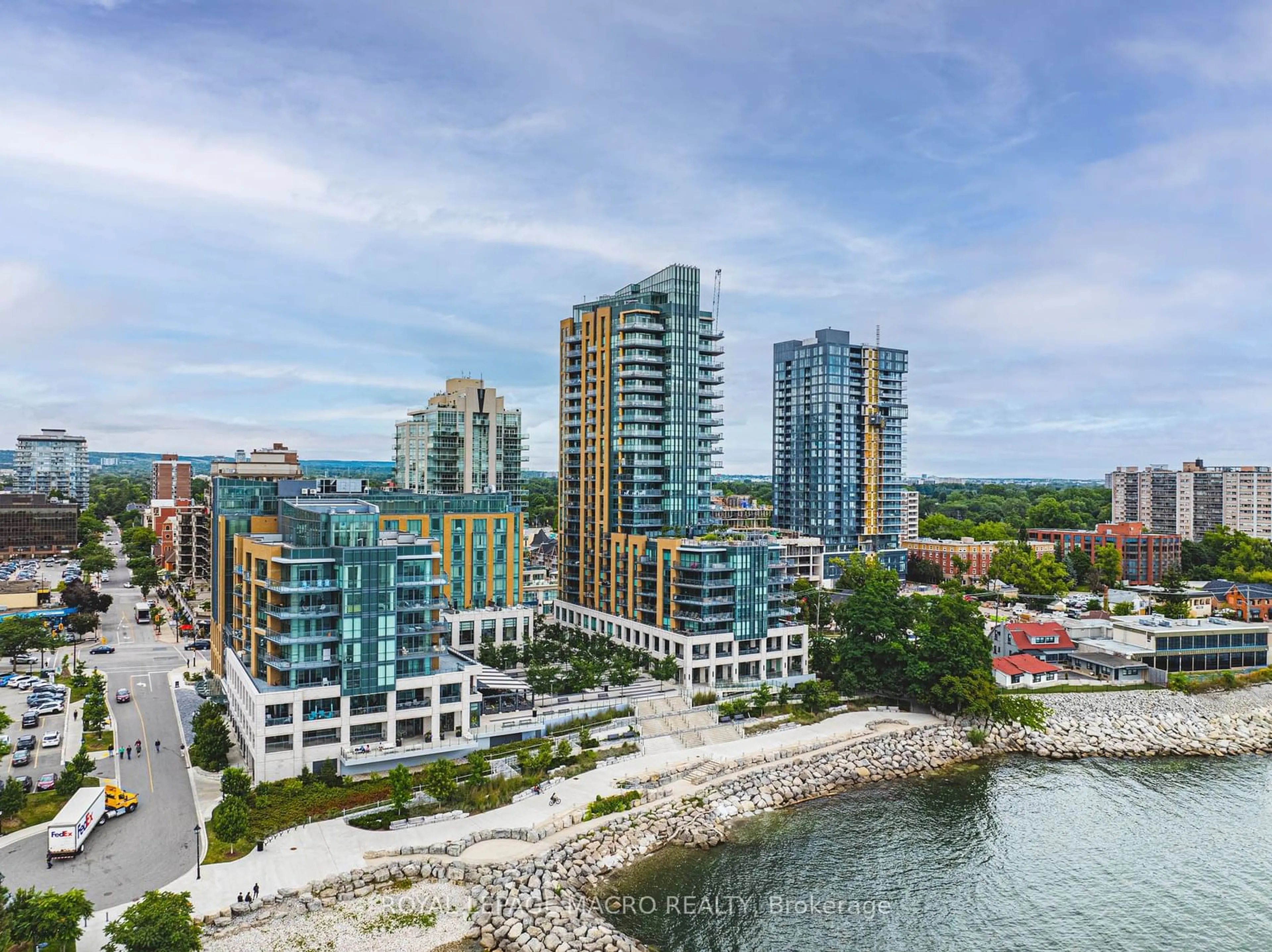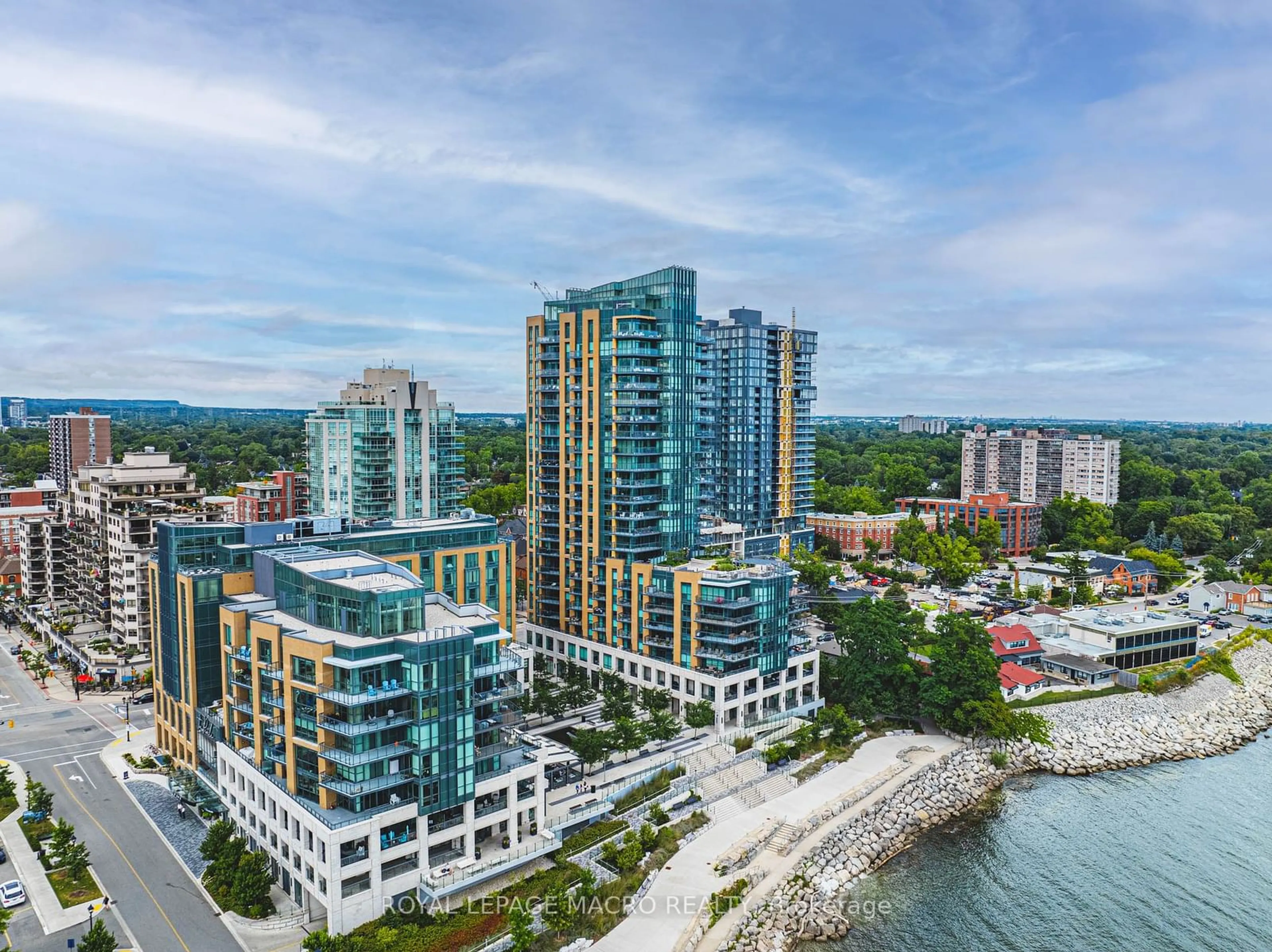2060 Lakeshore Rd #2202, Burlington, Ontario L7R 0G2
Contact us about this property
Highlights
Estimated ValueThis is the price Wahi expects this property to sell for.
The calculation is powered by our Instant Home Value Estimate, which uses current market and property price trends to estimate your home’s value with a 90% accuracy rate.Not available
Price/Sqft$2,111/sqft
Est. Mortgage$21,472/mo
Maintenance fees$3900/mo
Tax Amount (2024)$27,949/yr
Days On Market30 days
Description
Welcome to luxury penthouse waterfront living at its finest! This stunning 2-bedroom, 3-bathroom exclusive, offers 2,940 sq. ft. of exquisite living space with breathtaking lake views. The open-concept layout is filled with natural light, thanks to floor-to-ceiling windows in the great room, which features a custom marble fireplace, walnut veneer built-ins, automated drapes for and balcony access. The gourmet kitchen is a chef's dream, equipped with high-end Miele and Thermador appliances, a large island with seating for four, and a walk-in pantry. The adjacent dining room showcases a custom wood ceiling and built-in credenzas, perfect for hosting elegant dinners. The primary bedroom is a serene retreat, offering expansive lake views, custom-built cabinetry, and a walk-in closet with lighting. The ensuite bath provides a spa-like experience with heated floors, a soaker tub, and a separate steam shower. A second bedroom with its own ensuite and balcony access makes for a perfect guest suite, complete with a kitchenette and walk-in closet. Additional highlights include a custom wine room with Italian mosaic artwork and Ferrari collection hardware, an expansive balcony with a BBQ hookup, and a well-designed laundry room featuring ample storage and modern cabinetry. This condo is just steps from downtown Burlington's vibrant shops, restaurants, and parks, offering both convenience and the peaceful serenity of waterfront living.
Property Details
Interior
Features
Main Floor
Office
4.39 x 2.57Large Window
Laundry
2.29 x 3.39Laundry Sink / B/I Shelves / B/I Appliances
Foyer
1.63 x 3.10Great Rm
10.42 x 7.87Balcony / Floor/Ceil Fireplace / B/I Shelves
Exterior
Features
Parking
Garage spaces 4
Garage type Underground
Other parking spaces 0
Total parking spaces 4
Condo Details
Amenities
Bbqs Allowed, Exercise Room, Games Room, Gym, Indoor Pool, Visitor Parking
Inclusions
Property History
 40
40 50
50Get up to 0.5% cashback when you buy your dream home with Wahi Cashback

A new way to buy a home that puts cash back in your pocket.
- Our in-house Realtors do more deals and bring that negotiating power into your corner
- We leverage technology to get you more insights, move faster and simplify the process
- Our digital business model means we pass the savings onto you, with up to 0.5% cashback on the purchase of your home

