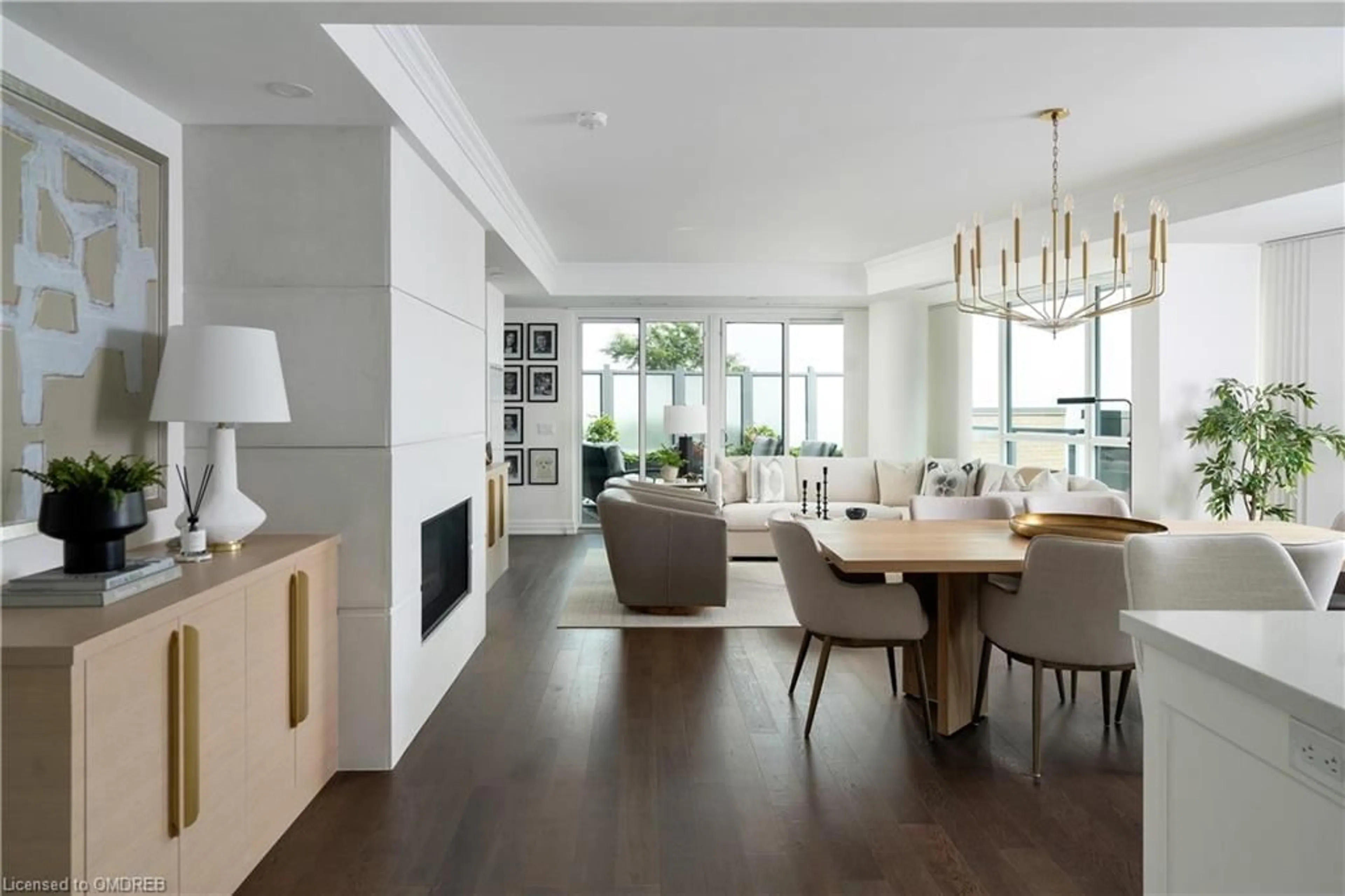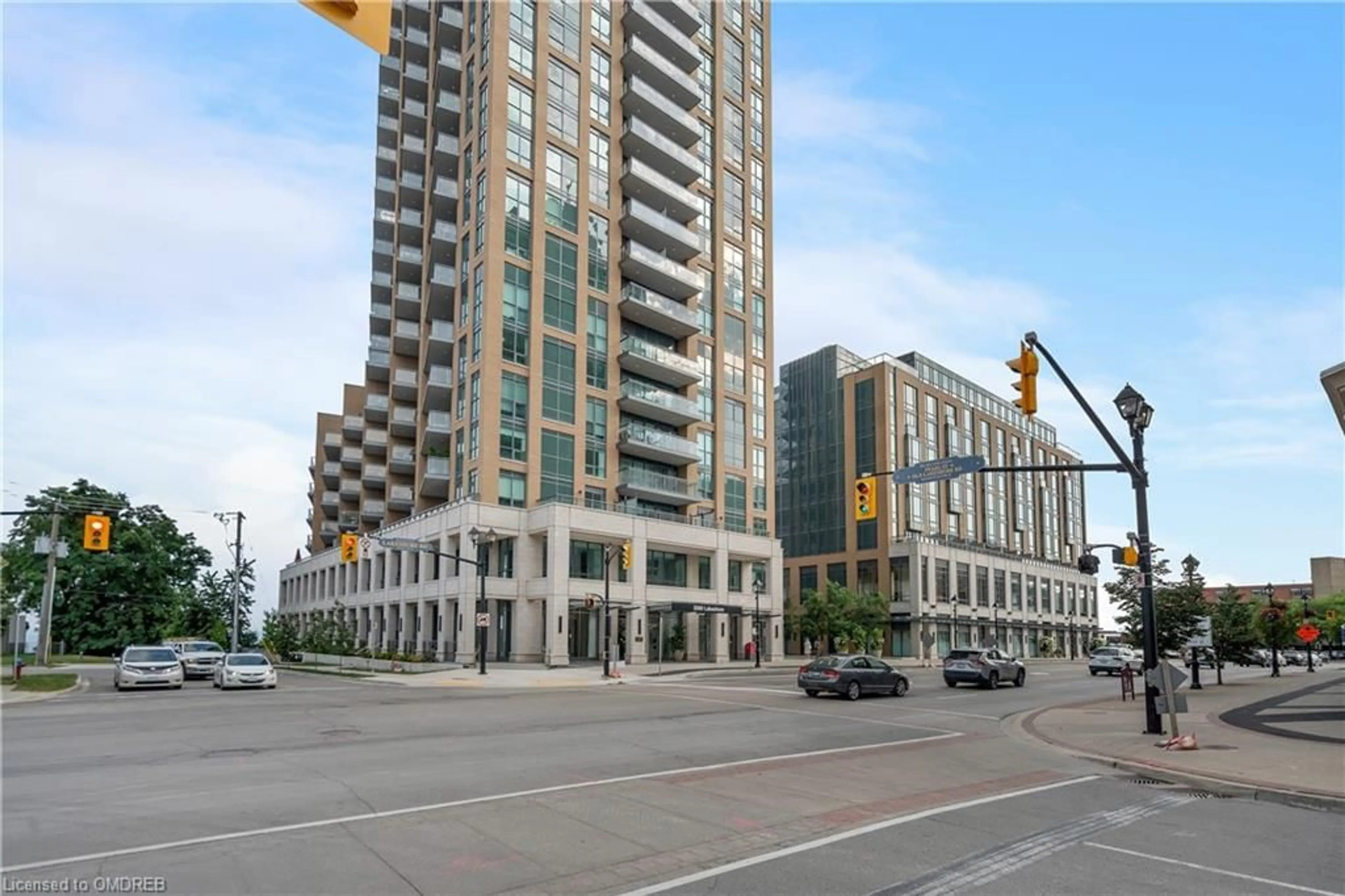2060 Lakeshore Rd #804, Burlington, Ontario L7R 0G2
Contact us about this property
Highlights
Estimated ValueThis is the price Wahi expects this property to sell for.
The calculation is powered by our Instant Home Value Estimate, which uses current market and property price trends to estimate your home’s value with a 90% accuracy rate.Not available
Price/Sqft$1,217/sqft
Est. Mortgage$8,495/mo
Maintenance fees$2035/mo
Tax Amount (2023)$12,248/yr
Days On Market42 days
Description
Act fast! Discover an unparalleled blend of lifestyle, location, and luxury in this stunning corner suite at the distinctive Bridgewater Residences on the lake in downtown Burlington. With approximately 1,655 square feet of opulent living space plus 523 square feet private terrace, this residence features expansive entertainment areas, two private bedrooms, 2.5 chic bathrooms, and four walkouts to three balconies with breathtaking lake views. Inside, every detail exudes elegance, from nine-foot ceilings, deep crown mouldings, and architectural columns to engineered hardwood floors, stone floor tiles and counters, pot lights and chic designer light fixtures. The living and dining areas, embellished with tray ceilings, crown mouldings, and floor-to-ceiling windows, offer walkouts to the terrace, while a linear gas fireplace adds warmth during winter. Stay connected to the action in the open-concept chef's kitchen, featuring contemporary cabinetry, under-cabinet lighting, stone counters, high-end appliances, and the large island, which is perfect for mingling with guests while entertaining. The 5-star hotel-style primary suite boasts a tray ceiling with a chandelier, perimeter pot lighting, and a walkout to the terrace where you can relax and enjoy the spectacular lake views. Pamper yourself in the luxurious 5-piece ensuite bathroom with heated stone floor tiles, a freestanding soaker tub and a glass shower. A second bedroom offers a private balcony and a lavish 4-piece ensuite bath. Completing this suite is an in-suite laundry room and elegant powder room. Enjoy the convenience of two underground parking spaces, although you'll seldom need your car as everything is within walking distance – from restaurants and cultural events to shopping and waterfront activities. The building's resort-style amenities include a rooftop patio, fitness centre, lounge, spa, indoor pool, and 24-hour concierge service. Your dream life awaits – welcome home!
Property Details
Interior
Features
Main Floor
Dining Room
6.83 x 3.73Living Room
5.64 x 3.43Bedroom Primary
6.65 x 4.29Laundry
Exterior
Features
Parking
Garage spaces 2
Garage type -
Other parking spaces 0
Total parking spaces 2
Condo Details
Amenities
BBQs Permitted, Concierge, Elevator(s), Fitness Center, Party Room, Pool
Inclusions
Property History
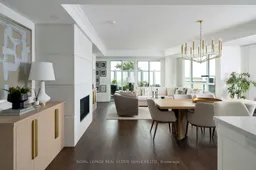 40
40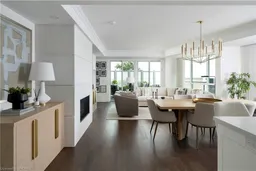 43
43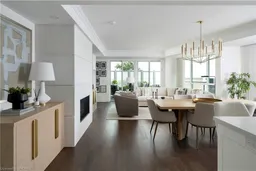 43
43Get up to 1% cashback when you buy your dream home with Wahi Cashback

A new way to buy a home that puts cash back in your pocket.
- Our in-house Realtors do more deals and bring that negotiating power into your corner
- We leverage technology to get you more insights, move faster and simplify the process
- Our digital business model means we pass the savings onto you, with up to 1% cashback on the purchase of your home
