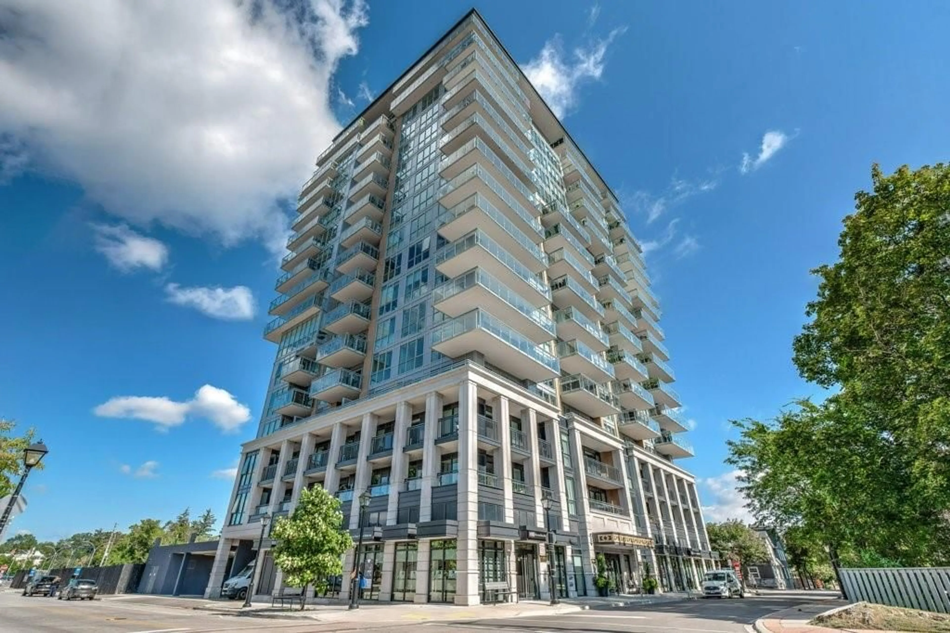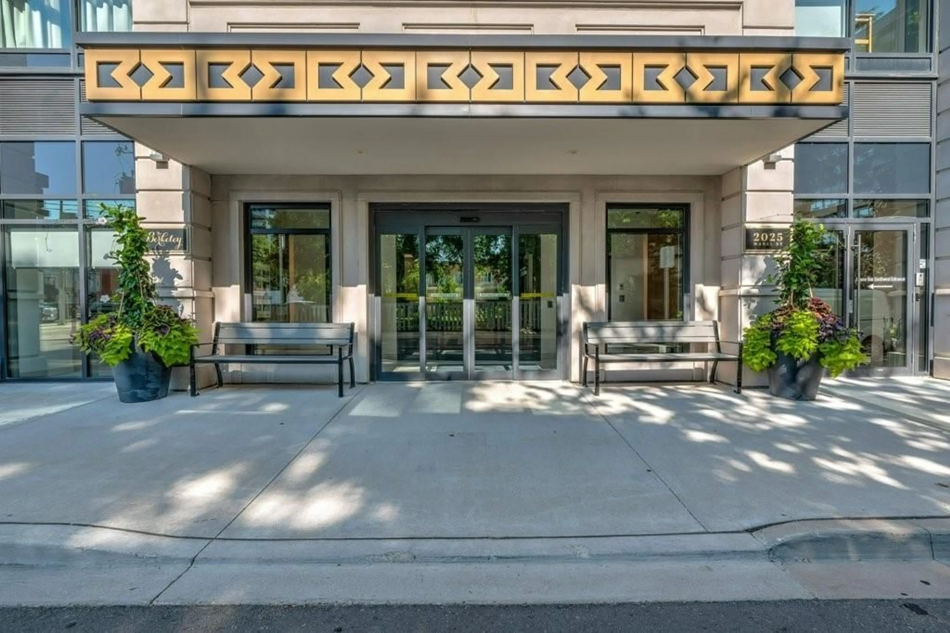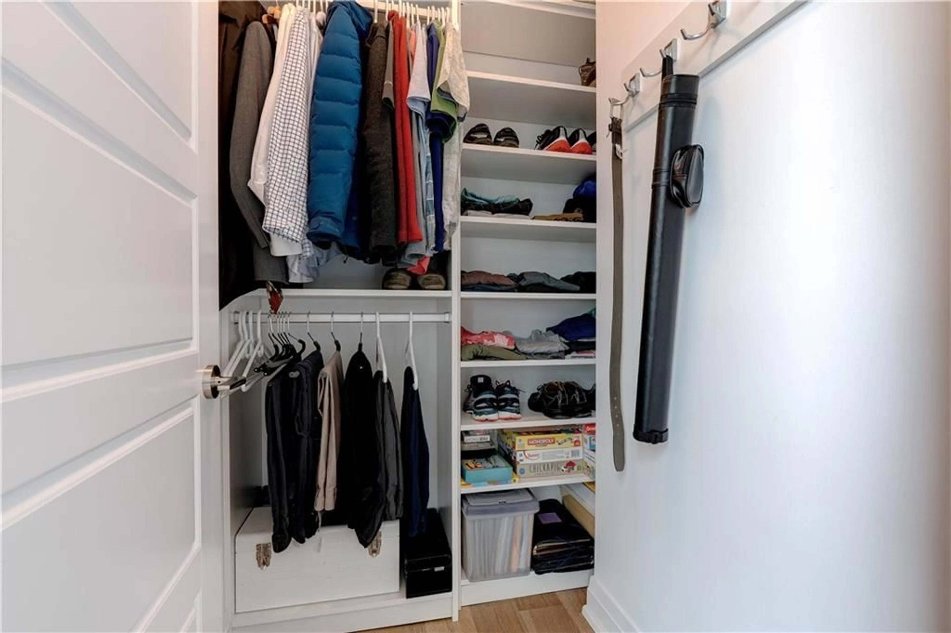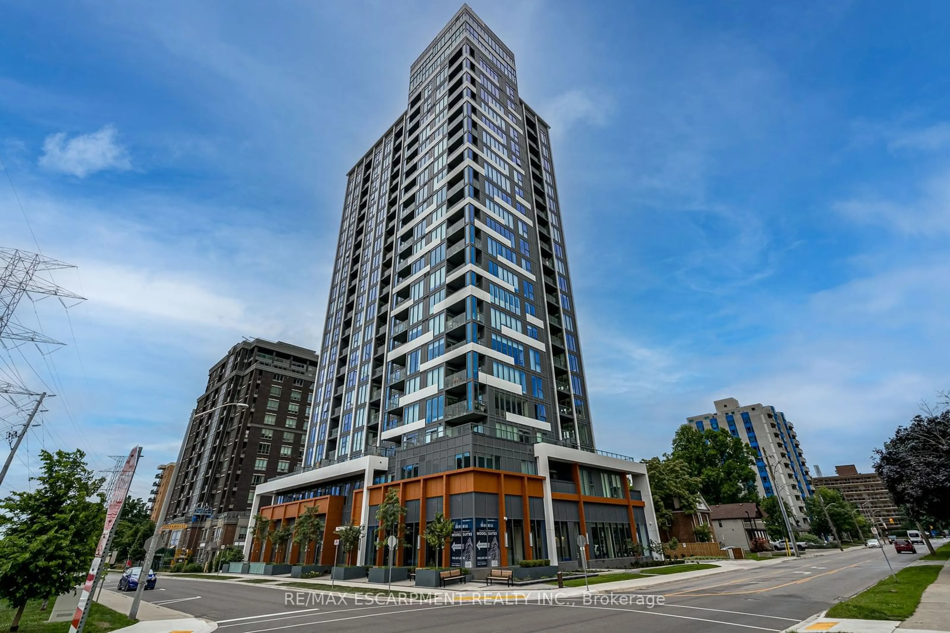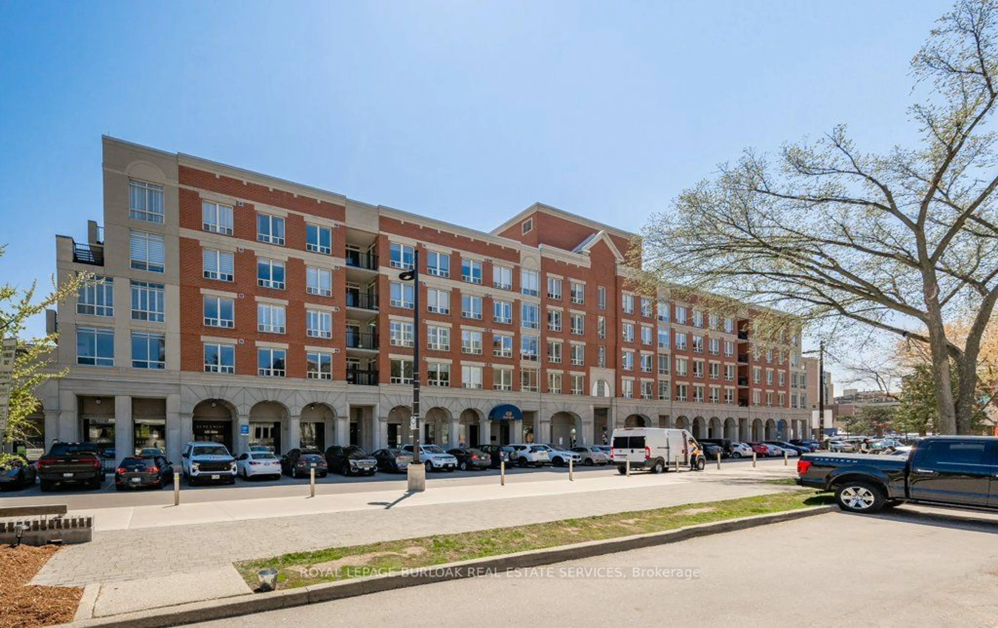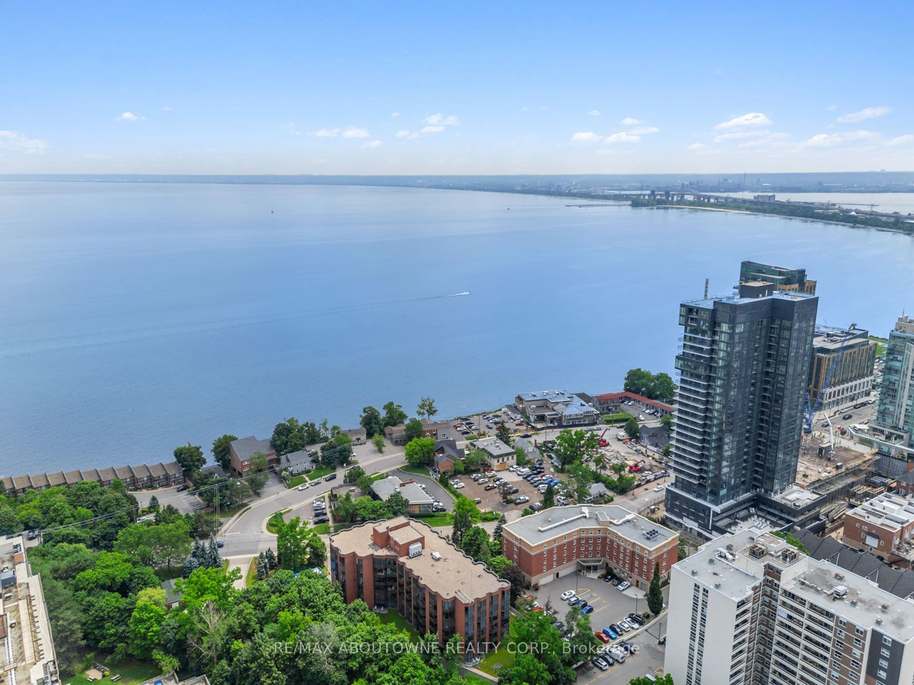2025 Maria St #1308, Burlington, Ontario L7R 0E9
Contact us about this property
Highlights
Estimated ValueThis is the price Wahi expects this property to sell for.
The calculation is powered by our Instant Home Value Estimate, which uses current market and property price trends to estimate your home’s value with a 90% accuracy rate.$933,000*
Price/Sqft$1,013/sqft
Days On Market85 days
Est. Mortgage$5,020/mth
Maintenance fees$931/mth
Tax Amount (2023)$4,678/yr
Description
This Stunning 2 bed, 2 bath in prestigious Berkeley Condominium, downtown Burlington is a must see!. This boutique hotel-inspired building is nestled 3 blocks North of Lakeshore on Maria Street. Situated on the 13th floor this corner unit has north-west exposure and a large wrap around balcony lets you enjoy the views of escarpment, bay, bridge, lake & year-round amazing sunsets. This Monterey model (1153 sq. ft.) has excellent living space with a wide, functional layout that allows for a large kitchen & well-appointed living & dining areas. The kitchen has a large island, quartz counters, pantry, deep drawers, cooktop, wall oven, stainless steel fridge and dishwasher. Primary bedroom has excellent wall space for furniture placement, floor-to-ceiling windows, & walk-in closet with closet organizers. The second bedroom is fitted with a walk-in closet too. Recently painted and newly installed beautiful hard surface flooring through-out. Includes underground parking spot and two storage lockers. Exceptional building amenities such as 24 hour concierge, party room, fitness centre in the corner of the 7th floor & rooftop terrace.
Property Details
Interior
Features
M Floor
Living Room/Dining Room
19 x 21Living Room/Dining Room
19 x 21Kitchen
0 x 0Kitchen
0 x 0Exterior
Parking
Garage spaces -
Garage type -
Total parking spaces 1
Condo Details
Amenities
Concierge, Exercise Room, Guest Suites, Party Room, Roof Top Deck/Garden, Security Guard
Inclusions
Property History
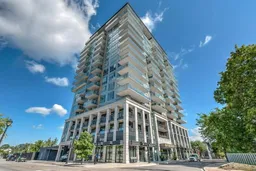 44
44Get up to 1% cashback when you buy your dream home with Wahi Cashback

A new way to buy a home that puts cash back in your pocket.
- Our in-house Realtors do more deals and bring that negotiating power into your corner
- We leverage technology to get you more insights, move faster and simplify the process
- Our digital business model means we pass the savings onto you, with up to 1% cashback on the purchase of your home
