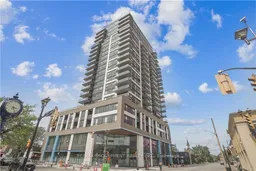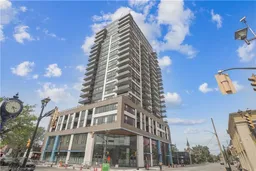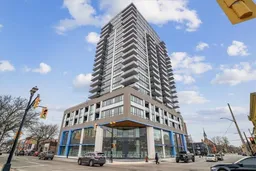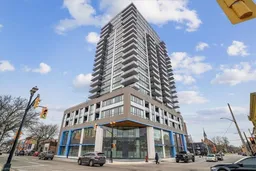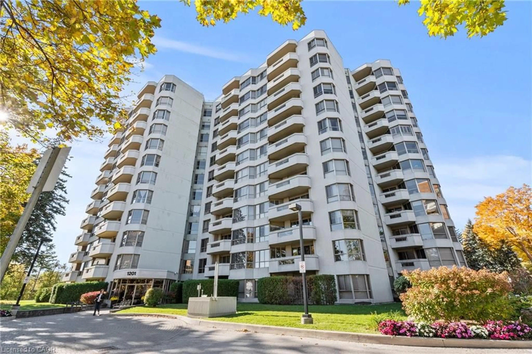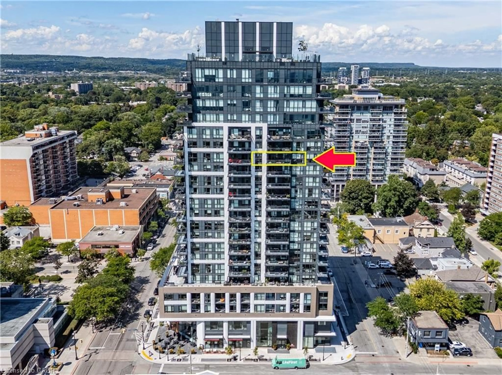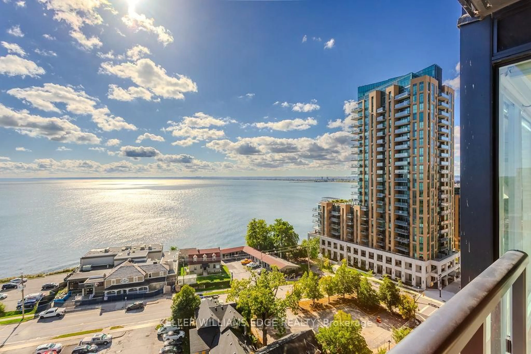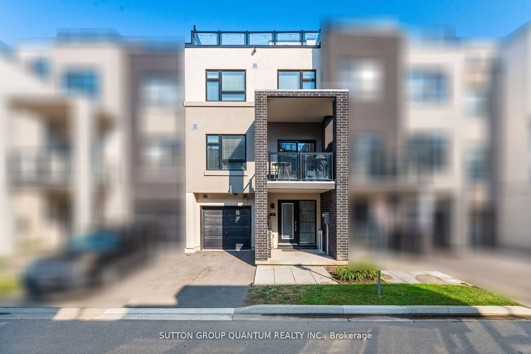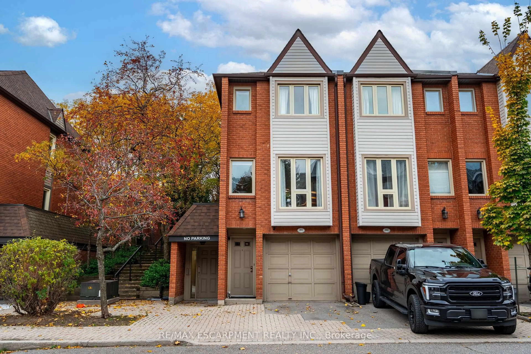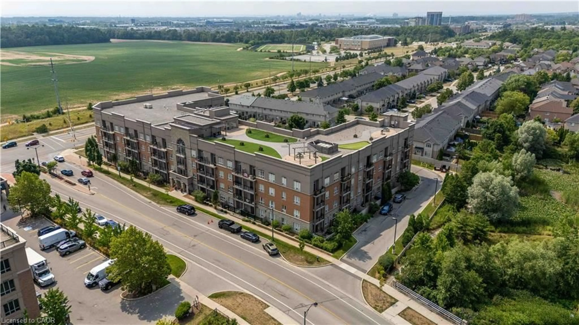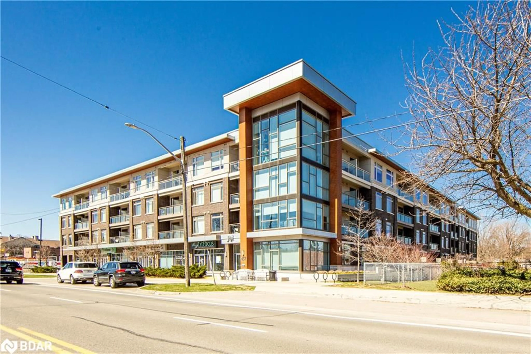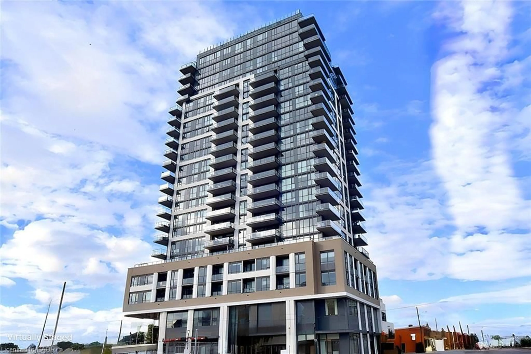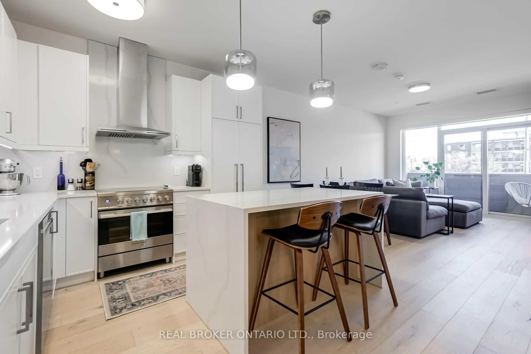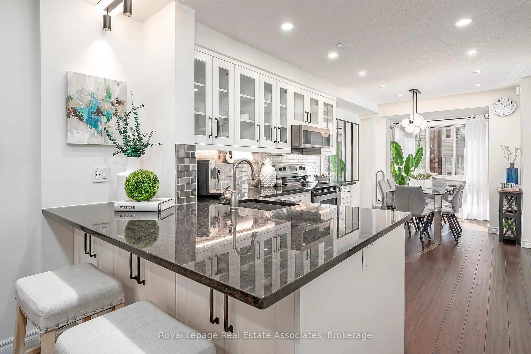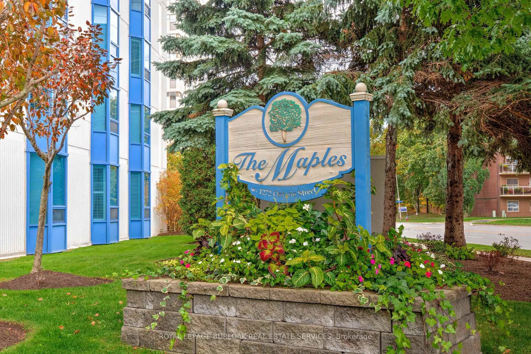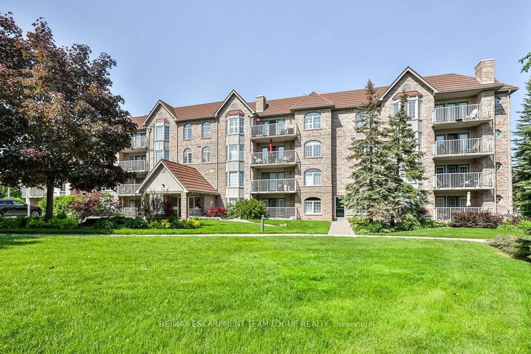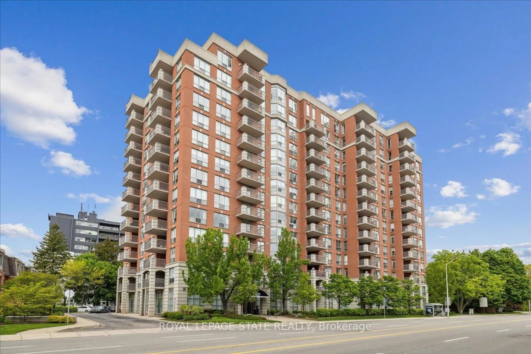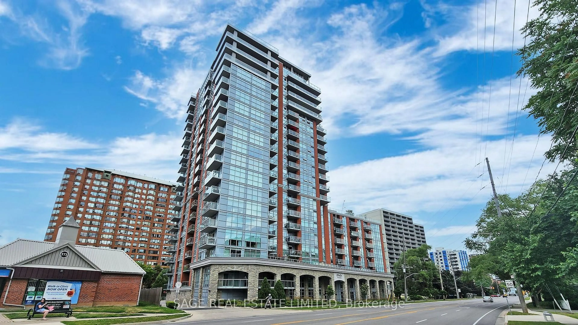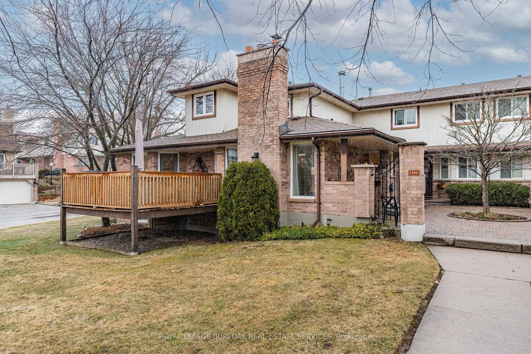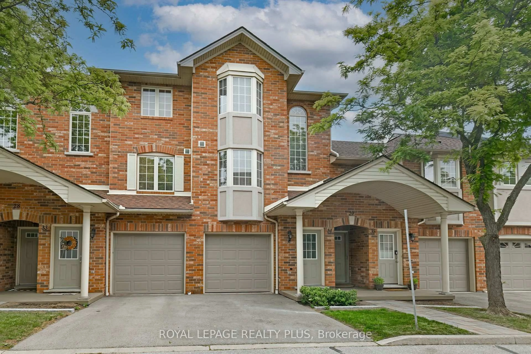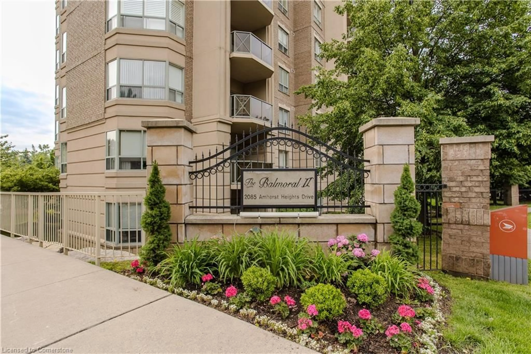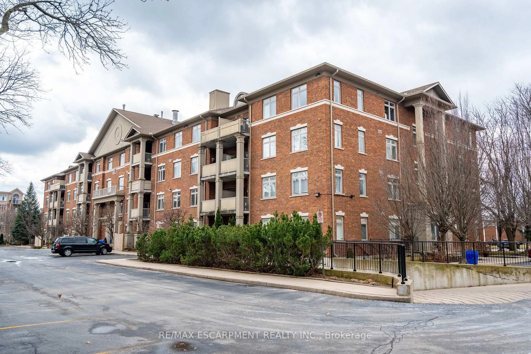In the midst of downtown Burlington's revitalization, Gallery Condo + Lofts stands as the focal point of this transformation.Embracing vibrant urban living it offers the finest aspects of a thriving community. Explore distinctive streets adorned with boutiques and patios, forming inviting gathering spots. Immerse yourself in the downtown core's lively energy. Shop, dine, and enjoy moments with friends amidst the unfolding rhythm of life.This stunning 1 bed PLUS FLEX SPACE, which is perfect for a second bedroom, dining room or spacious home office, and 2 bath loft suite is ready for you to be the first to call home! Open the door and reveal a spacious contemporary style with 10ft ceilings, Euro style kitchen, with quartz counters, an island with bar seating, and an exposed concrete feature wall, are all your focal points of elegance. Low maintenance carpet free suite, and a second bedroom that can dub as a flex space option of a Dining Room or Office allows this model to adapt to your needs. Building amenities are expansive covering over 14,000sf including an indoor pool, resort style fitness and wellness studio, rooftop lounge overlooking the entire city, dining and fire pit areas, pet washing zone, guest suite, 24hr concierge service and so much more.Elevate your lifestyle in this exceptional luxury condo.
Inclusions: FRIDGE, STOVE, OTR MICROWAVE, DISHWASHER, WASHER, DRYER, ALL ELFS, WINDOW COVERINGS
