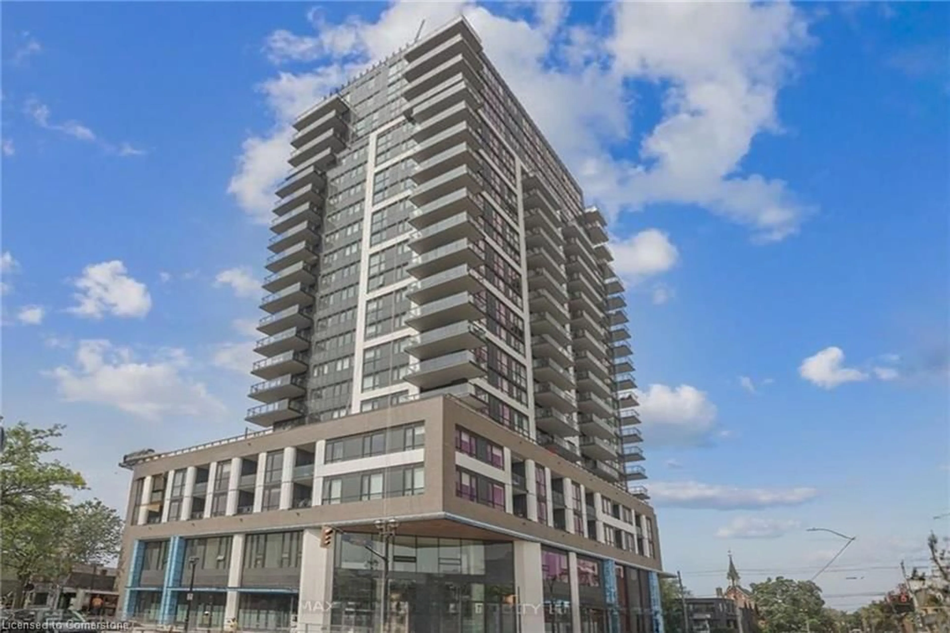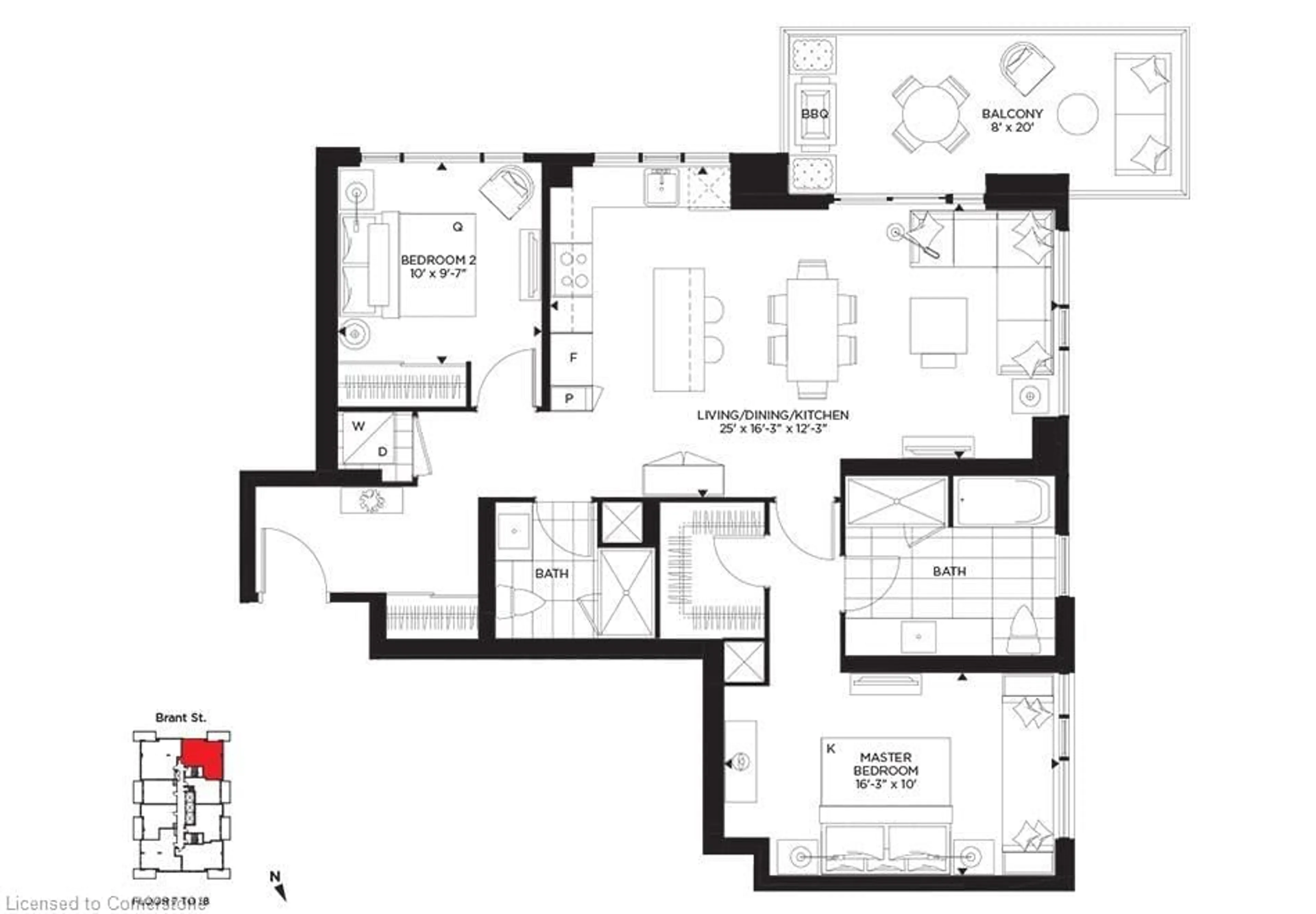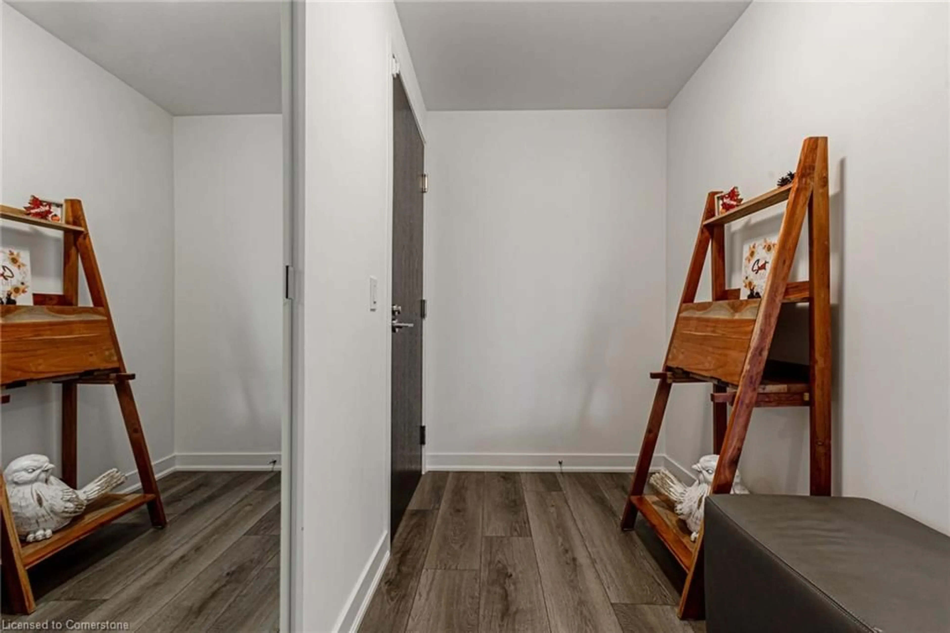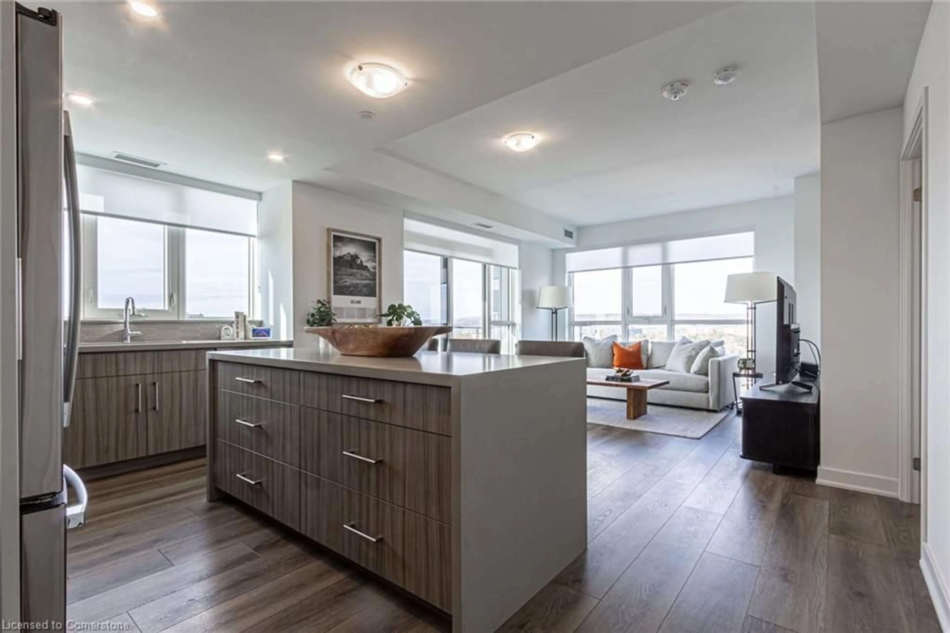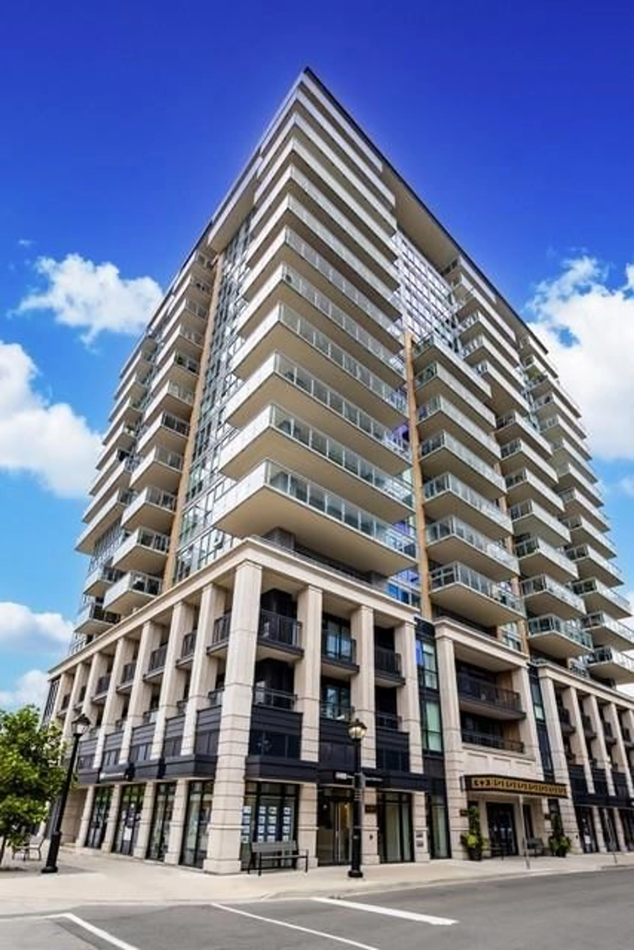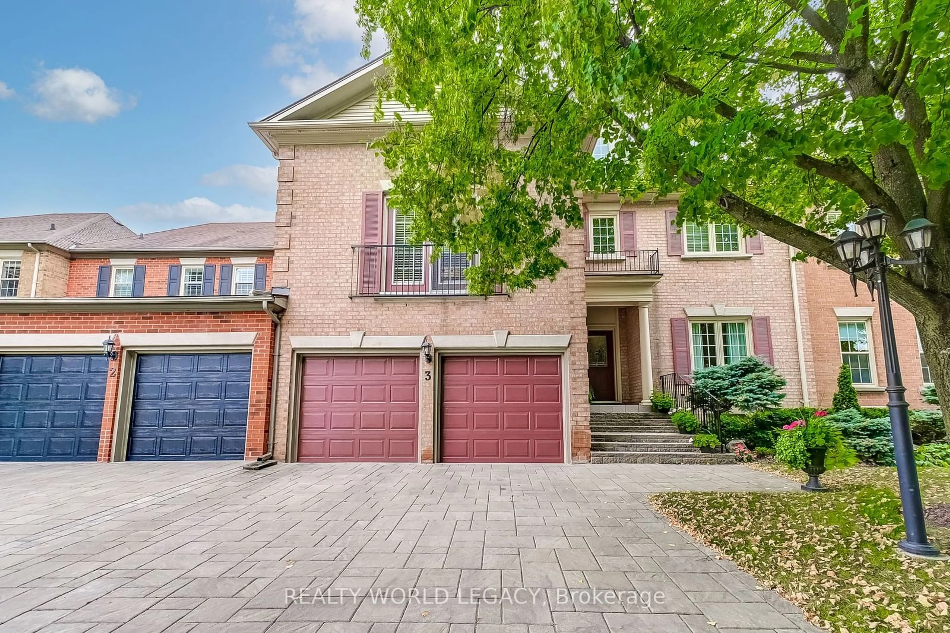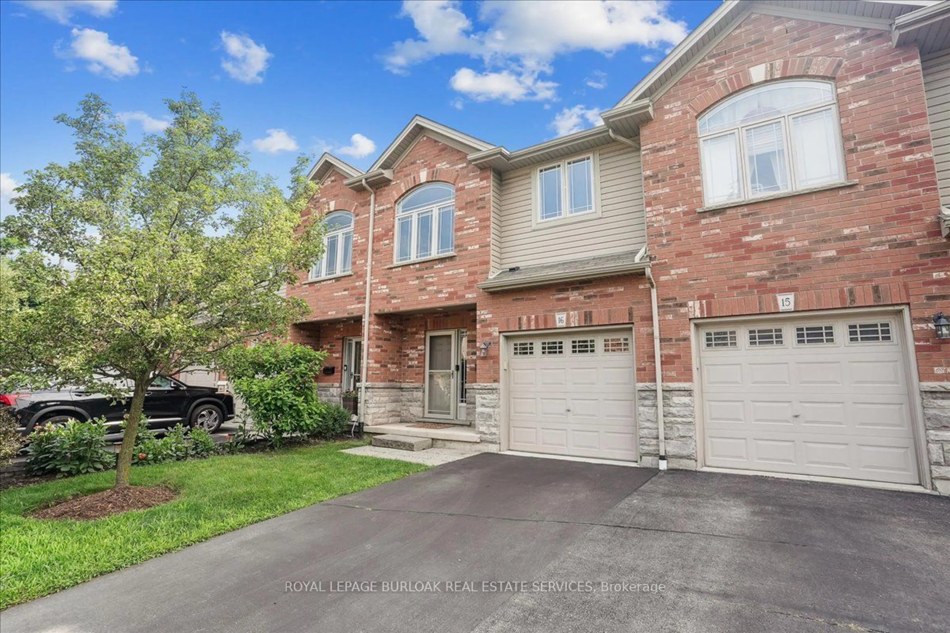2007 James St #1307, Burlington, Ontario L7R 1H1
Contact us about this property
Highlights
Estimated ValueThis is the price Wahi expects this property to sell for.
The calculation is powered by our Instant Home Value Estimate, which uses current market and property price trends to estimate your home’s value with a 90% accuracy rate.Not available
Price/Sqft$951/sqft
Est. Mortgage$4,505/mo
Maintenance fees$865/mo
Tax Amount (2024)$5,018/yr
Days On Market26 days
Description
Executive Condo in World Class luxury Building in the heart of downtown Burlington. Views of Lake Ontario, the Niagara Escarpment and spectacular sunsets from your 8' x 20' Balcony fitted with Gas line for BBQ. Spacious 1102 sq ft 2 bed, 2 bath, with open concept living room, dining room with floor to ceiling windows. Kitchen upgraded with quartz counters, undermount sink, pantry, Gas Stove, extended height cabinets & island with breakfast bar. Lose yourself in the oversized primary ensuite upgraded with Porcelain tiles, frameless glass shower, soaker tub and quartz counter with undermount sink. Main bath is finished with porcelain tiles, undermount sink, quartz counter and glass shower. Super bright Corner unit with South, West and North views. 2 parking spaces side-by-side, EV charging is enabled in one of the parking spots. Hotel like amenities include; indoor pool, 24 hr concierge, gym, yoga studio, Dog wash area, party room with full kitchen, billiard table, TV Room, Roof Terrace on 2nd Floor and BBQ facilities on Rooftop Terrace with multiple seating areas and multiple fire pits. Enjoy a "Hollywood" lifestyle with restaurants, hotels , Lakefront park, and exciting nightlife at your doorstep.
Property Details
Interior
Features
Main Floor
Bedroom
3.05 x 2.92Kitchen
5.11 x 4.95Pantry
Bathroom
3-Piece
Living Room
3.73 x 3.43Exterior
Features
Parking
Garage spaces 2
Garage type -
Other parking spaces 0
Total parking spaces 2
Condo Details
Amenities
BBQs Permitted, Barbecue, Concierge, Elevator(s), Fitness Center, Game Room
Inclusions
Property History
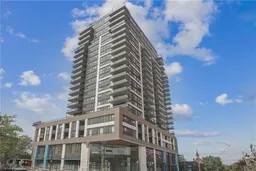 50
50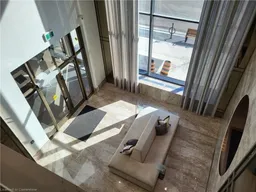
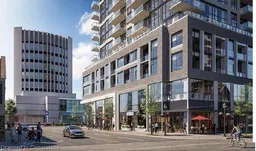
Get up to 1% cashback when you buy your dream home with Wahi Cashback

A new way to buy a home that puts cash back in your pocket.
- Our in-house Realtors do more deals and bring that negotiating power into your corner
- We leverage technology to get you more insights, move faster and simplify the process
- Our digital business model means we pass the savings onto you, with up to 1% cashback on the purchase of your home
