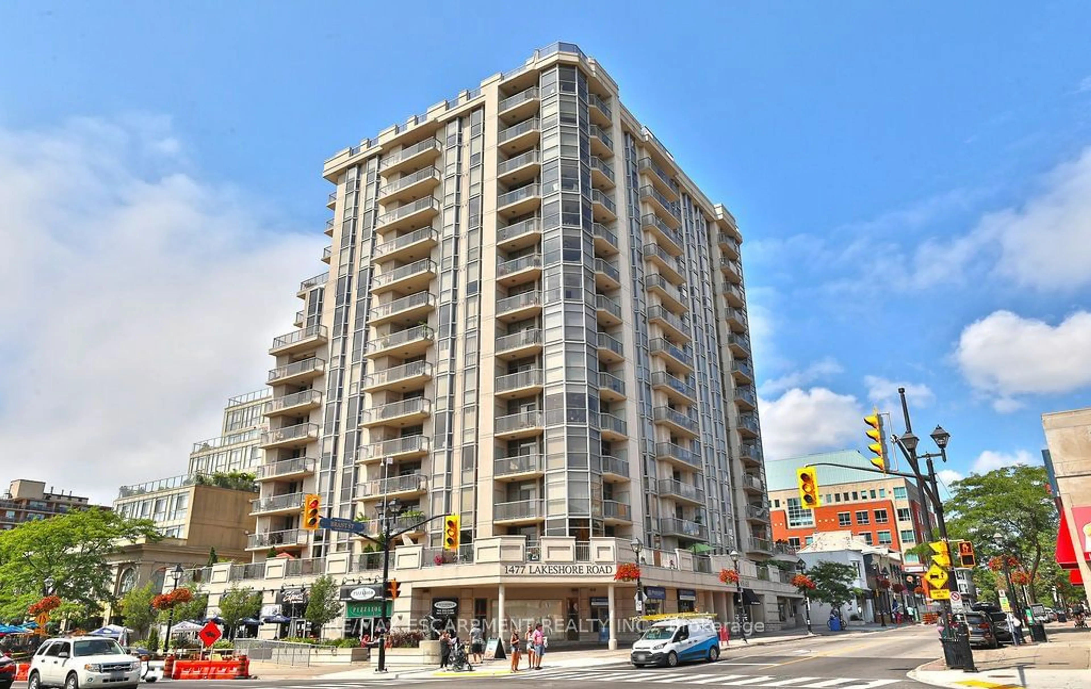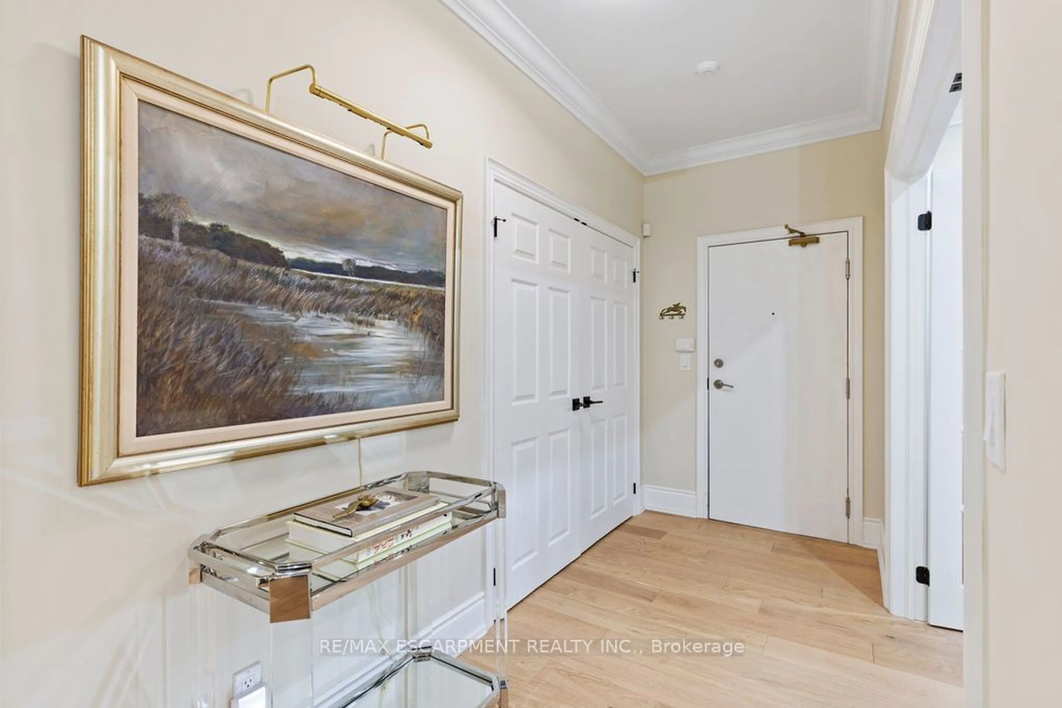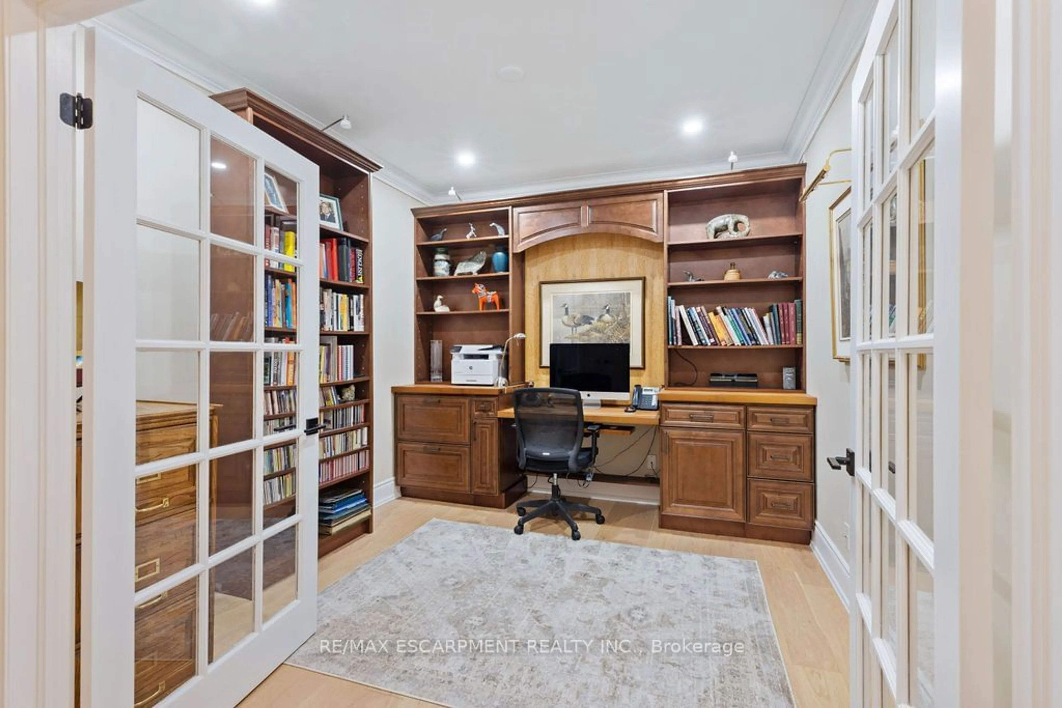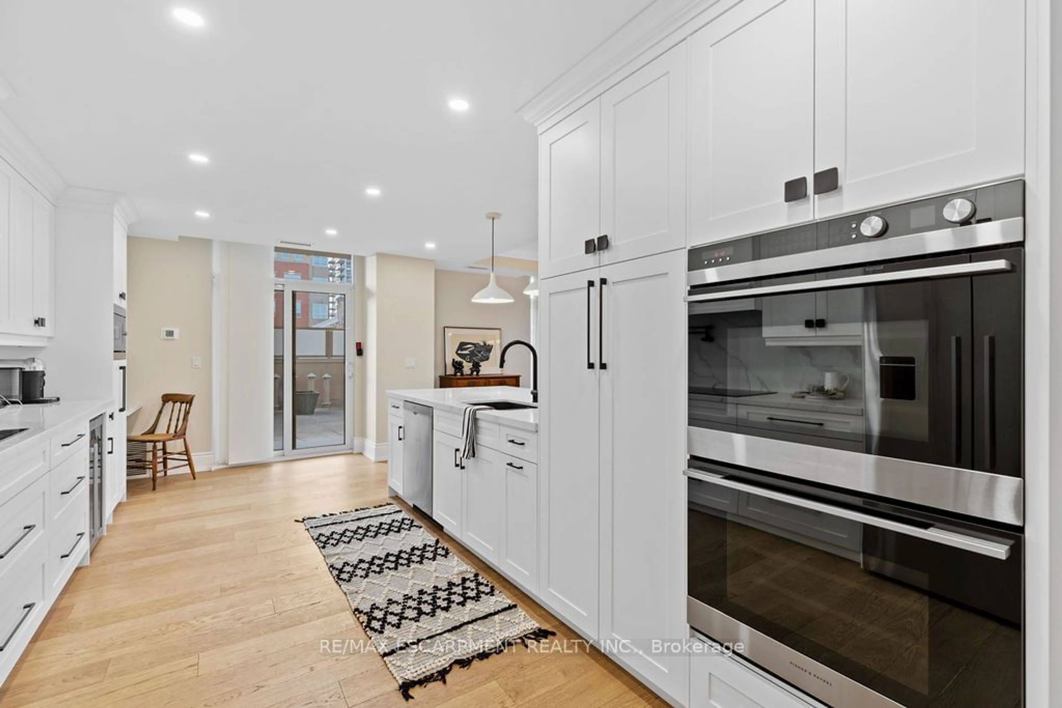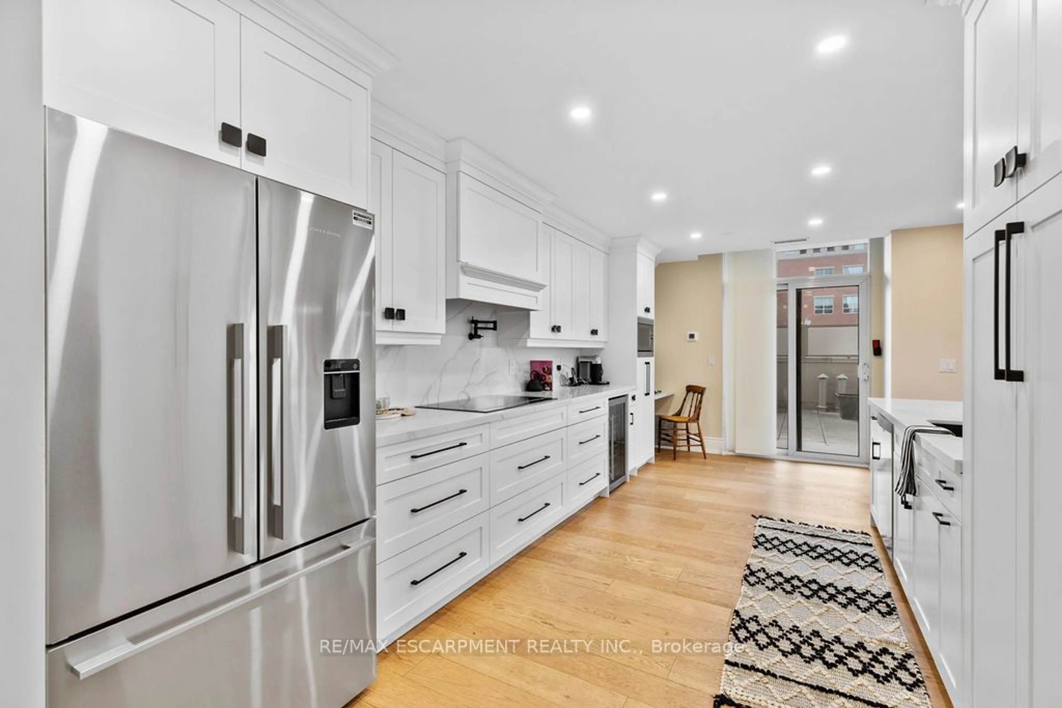1477 Lakeshore Rd #301, Burlington, Ontario L7S 1B5
Contact us about this property
Highlights
Estimated ValueThis is the price Wahi expects this property to sell for.
The calculation is powered by our Instant Home Value Estimate, which uses current market and property price trends to estimate your home’s value with a 90% accuracy rate.Not available
Price/Sqft$976/sqft
Est. Mortgage$7,941/mo
Maintenance fees$1467/mo
Tax Amount (2024)$7,451/yr
Days On Market3 days
Description
Stunning 2-bedroom PLUS den, 2 full bath condo in the heart of downtown Burlington! Approximately 2000 square feet PLUS an incredible 1300 square foot TERRACE! This unit has been COMPLETELY renovated and includes 2 underground parking spots and an oversized locker! This unit boasts an incredible open concept floorplan with smooth 9 ft ceilings throughout. There is a custom kitchen, 2 renovated bathrooms, pot lights, automated window treatments, wide-plank engineered hardwood flooring and updated trim/doors/fixtures/crown moulding throughout! The eat-in kitchen features custom white cabinetry, quartz counters and gourmet stainless appliances including a built-in double wall oven, microwave, induction cook top and wine fridge! The kitchen opens to the oversized dining/family rooms which feature beautiful downtown views and access to both the terrace and balcony! There is also a sunroom and laundry/storage area. The primary bedroom includes a large walk-in closet with custom organizer and an incredible spa-like 5-piece ensuite with heated flooring, a large glass shower and separate soaker tub. The 3-piece main bath features a large walk-in shower and heated flooring! There is also a large 2nd bedroom and separate office/den with custom built ins! The massive terrace features 3 separate entrances and a gas BBQ hookup! Building amenities include a rooftop pool/patio/BBQ area with incredible views, a gym & steam room, hobby room, indoor golf net, party room/lounge & billiards!
Property Details
Interior
Features
Main Floor
Office
3.25 x 3.05Living
6.55 x 4.62Dining
6.05 x 2.92Kitchen
5.97 x 3.71Exterior
Features
Parking
Garage spaces 2
Garage type Underground
Other parking spaces 0
Total parking spaces 2
Condo Details
Amenities
Exercise Room, Games Room, Outdoor Pool, Party/Meeting Room, Rooftop Deck/Garden, Sauna
Inclusions
Property History
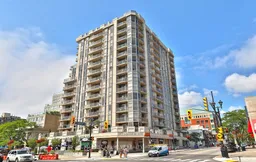 37
37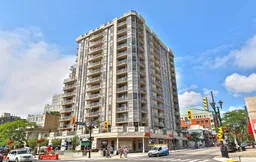
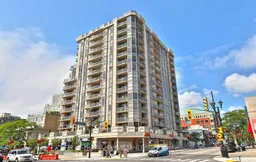
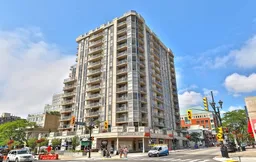
Get up to 0.5% cashback when you buy your dream home with Wahi Cashback

A new way to buy a home that puts cash back in your pocket.
- Our in-house Realtors do more deals and bring that negotiating power into your corner
- We leverage technology to get you more insights, move faster and simplify the process
- Our digital business model means we pass the savings onto you, with up to 0.5% cashback on the purchase of your home
