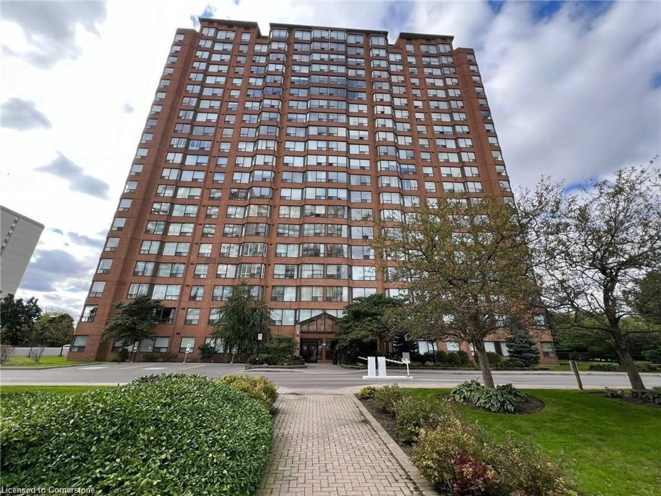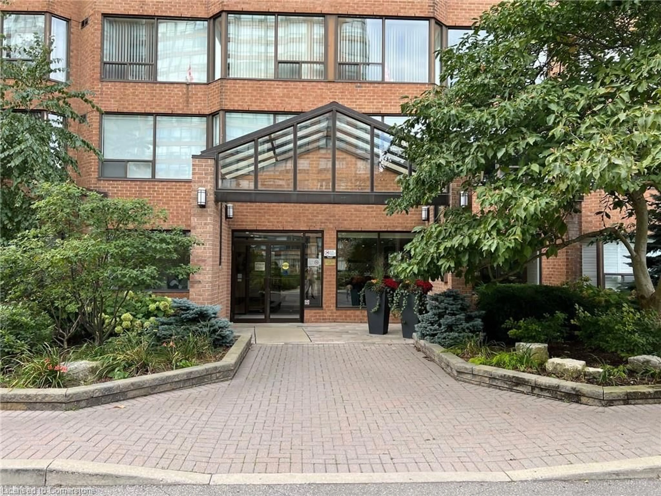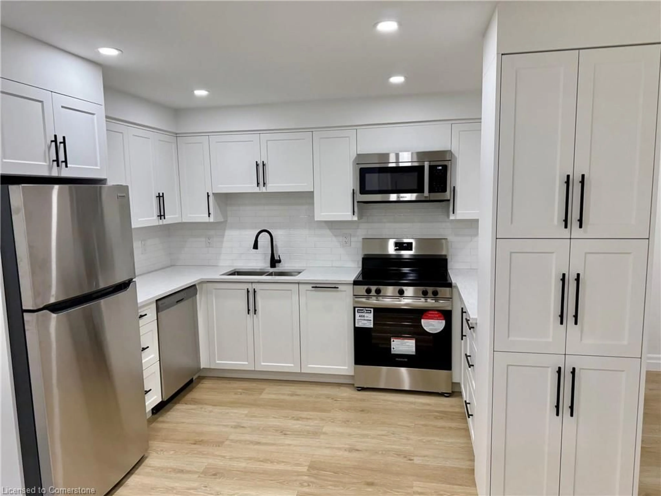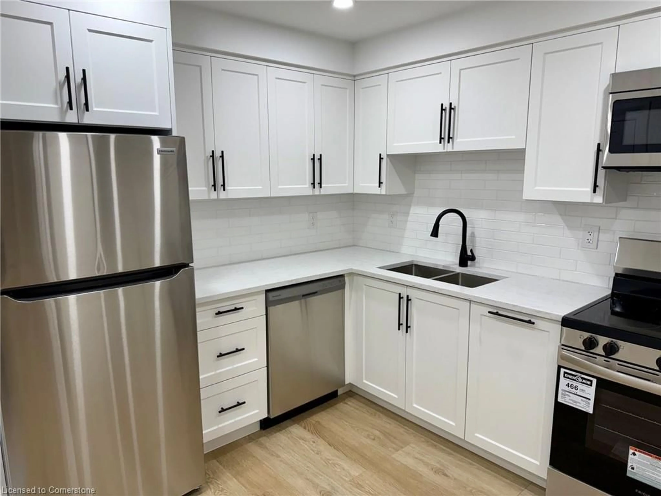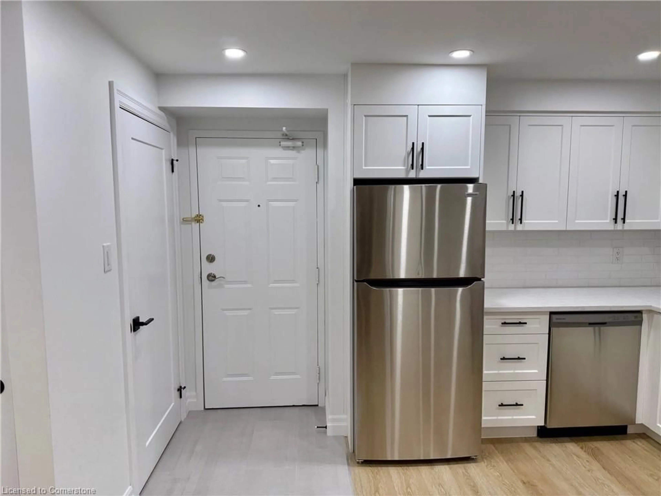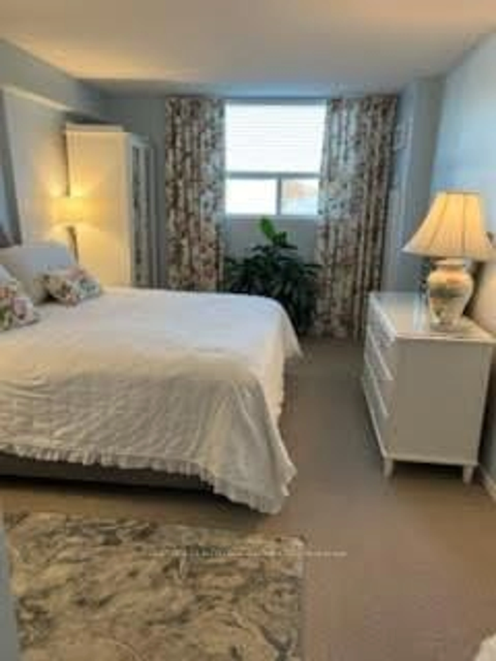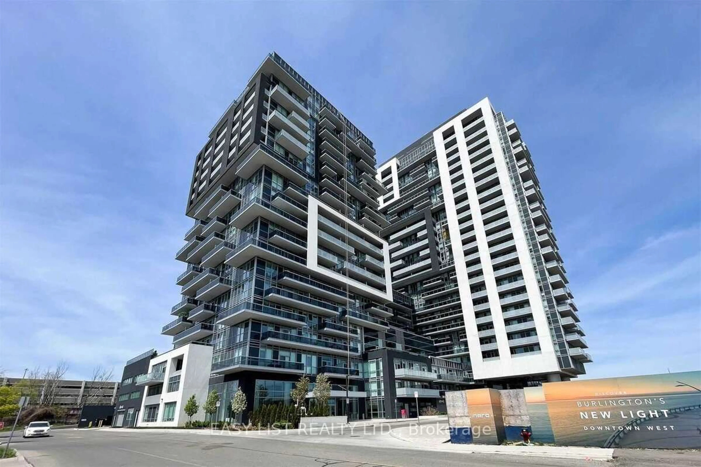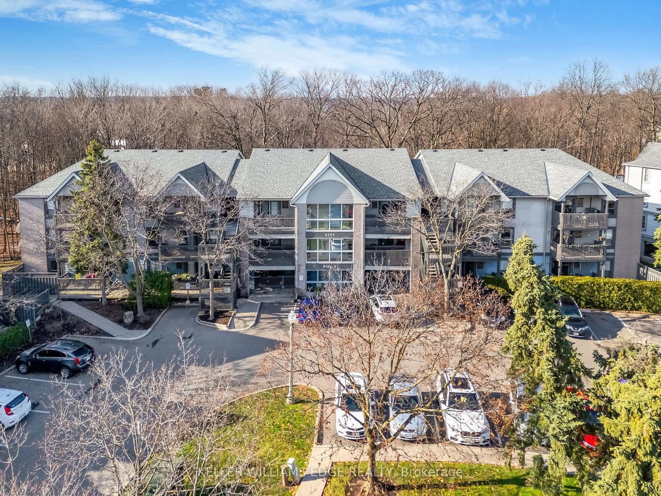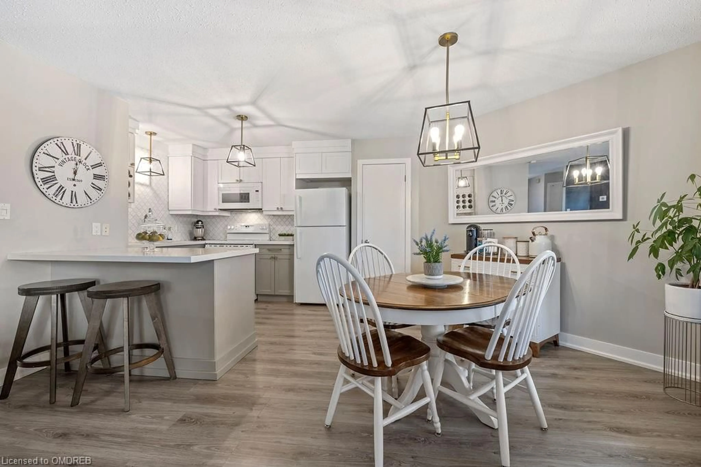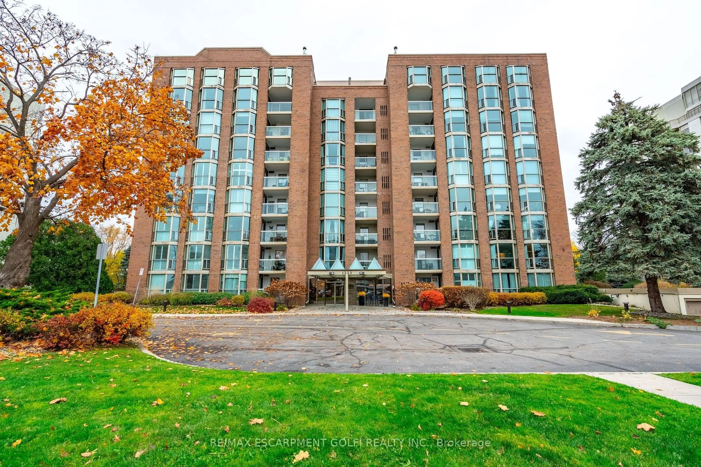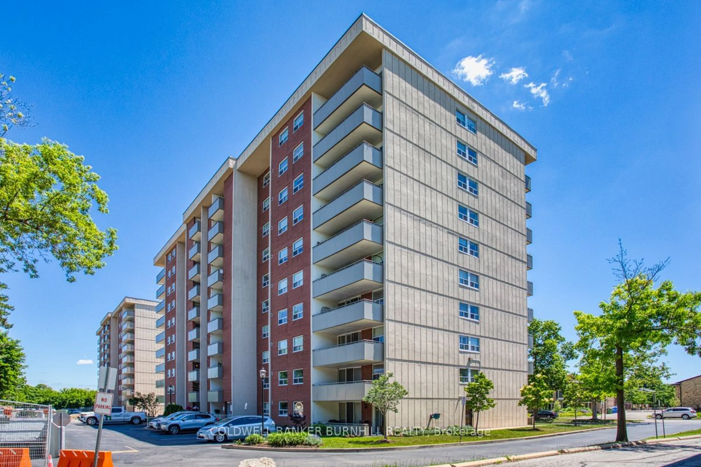1270 Maple Crossing Blvd #812, Burlington, Ontario L7S 2J3
Contact us about this property
Highlights
Estimated ValueThis is the price Wahi expects this property to sell for.
The calculation is powered by our Instant Home Value Estimate, which uses current market and property price trends to estimate your home’s value with a 90% accuracy rate.Not available
Price/Sqft$618/sqft
Est. Mortgage$2,576/mo
Maintenance fees$927/mo
Tax Amount (2024)$2,397/yr
Days On Market3 days
Description
Welcome to Unit 812 at The Palace - a stunning, fully renovated condo that feels brand new, with renovations completed by Building Dreams Contracting in February 2025. This bright and spacious 2-bedroom + den/sunroom, 1.5-bathroom unit boasts high-end finishes throughout. Step inside to gorgeous vinyl flooring, an abundance of custom pot lights (a unique feature in this unit), and a modern kitchen with stainless steel appliances, a stylish backsplash, quartz countertops, and custom cabinetry. Professionally painted with all-new light fixtures, bathrooms, doors, and trim, this unit is truly move-in ready. Enjoy the convenience of an included locker and underground parking. The Palace is a premier condominium offering a first-class urban lifestyle in the heart of Burlington. Just steps from the lake, Spencer Smith Park, downtown Burlington, Mapleview Mall, top-rated schools, trails, shops, and restaurants, this prime location also provides easy access to the QEW, 403, 407, and the GO station. Residents enjoy a wealth of amenities, including an in-ground swimming pool, tennis courts, fully equipped exercise and weight rooms, an infrared sauna, a tanning bed, and racquetball and squash courts. Perfect for entertaining, the building features outdoor BBQ areas under charming gazebos, a party room, and guest suites for visiting friends and family. Don’t miss the opportunity to own this beautifully renovated unit in one of Burlington’s most sought-after condo buildings!
Property Details
Interior
Features
Main Floor
Living Room/Dining Room
6.65 x 3.25Kitchen
2.90 x 2.57Bathroom
2-Piece
Den
2.39 x 1.68Exterior
Features
Parking
Garage spaces 1
Garage type -
Other parking spaces 0
Total parking spaces 1
Condo Details
Amenities
Car Wash Area, Concierge, Elevator(s), Fitness Center, Guest Suites, Party Room
Inclusions
Property History
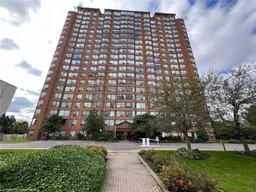 45
45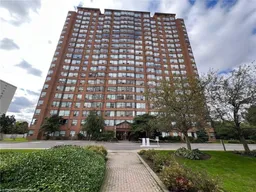
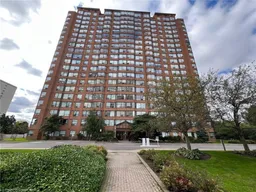
Get up to 1% cashback when you buy your dream home with Wahi Cashback

A new way to buy a home that puts cash back in your pocket.
- Our in-house Realtors do more deals and bring that negotiating power into your corner
- We leverage technology to get you more insights, move faster and simplify the process
- Our digital business model means we pass the savings onto you, with up to 1% cashback on the purchase of your home
