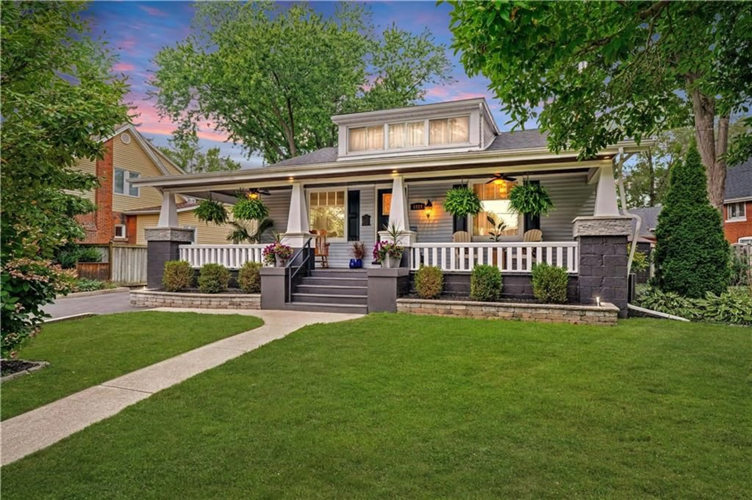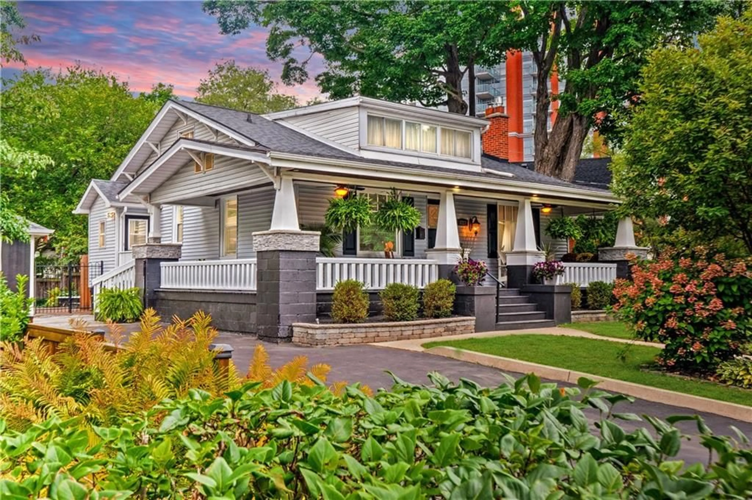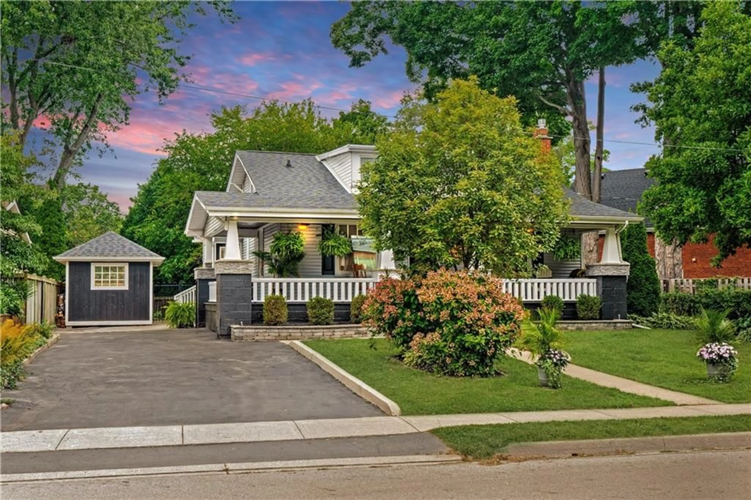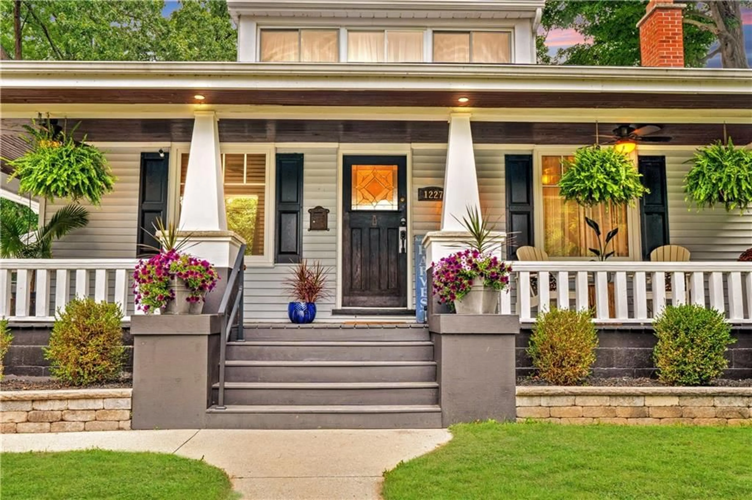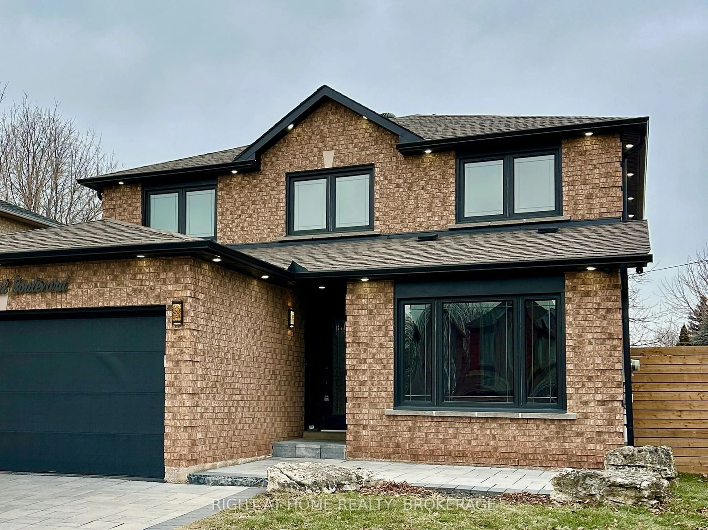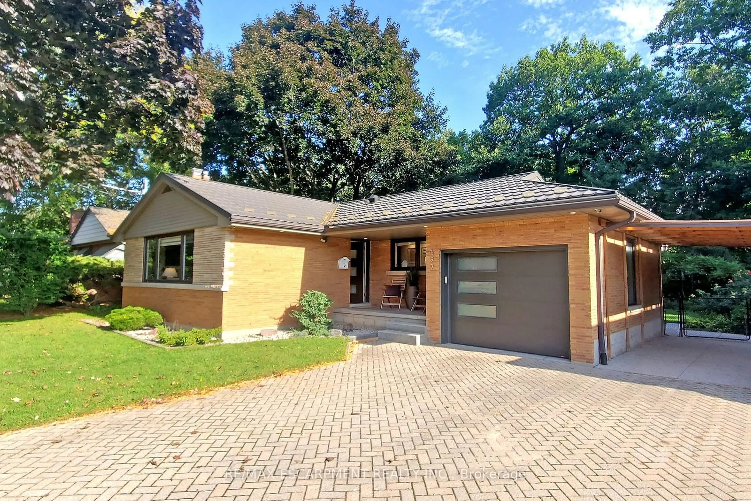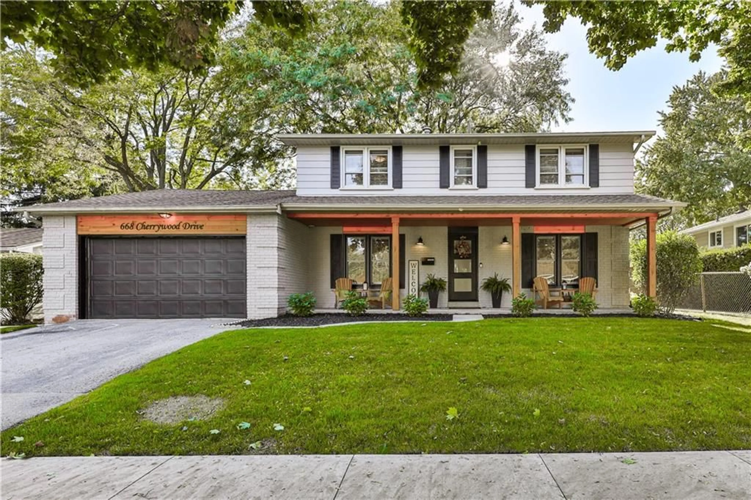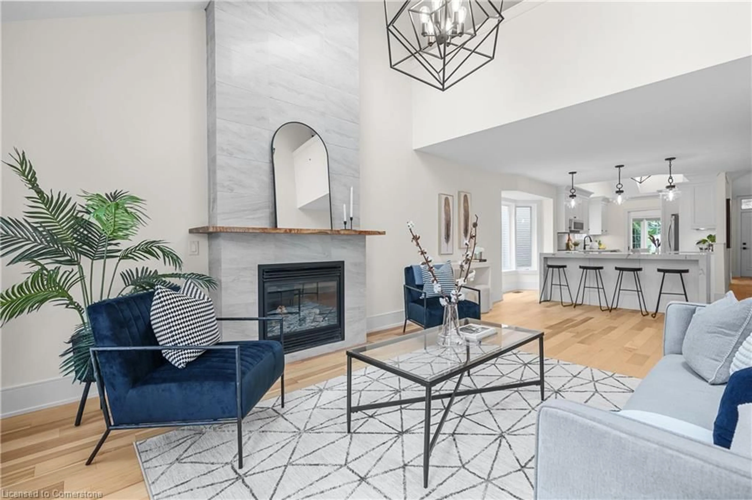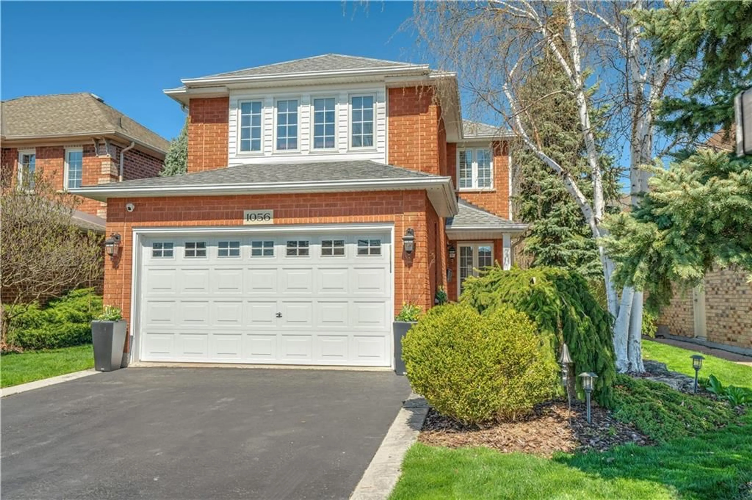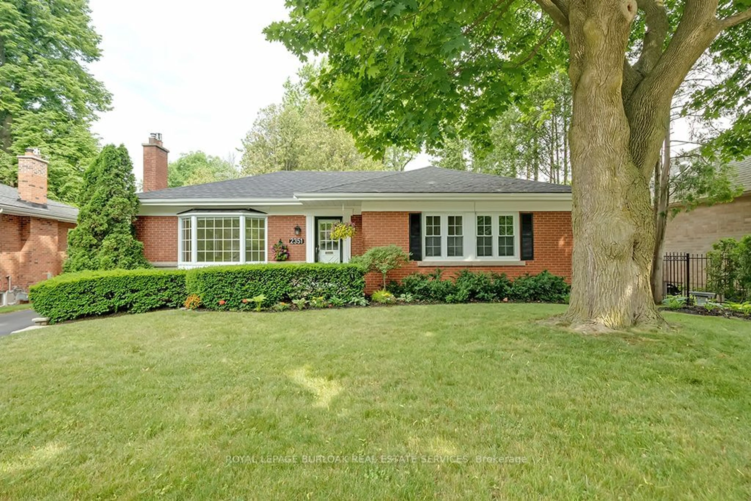1227 LOCKHART Rd, Burlington, Ontario L7R 1G8
Contact us about this property
Highlights
Estimated ValueThis is the price Wahi expects this property to sell for.
The calculation is powered by our Instant Home Value Estimate, which uses current market and property price trends to estimate your home’s value with a 90% accuracy rate.Not available
Price/Sqft$861/sqft
Est. Mortgage$5,965/mo
Tax Amount (2024)$5,500/yr
Days On Market134 days
Description
Step into a storybook setting with this bright, welcoming century home, nestled on an oversized lot in one of Burlington's most desirable neighbourhoods. A blend of classic charm and modern touches offers a rare opportunity to own a piece of local history while enjoying contemporary comforts. The 126ft frontage features a beautifully landscaped garden with a picturesque magnolia tree—perfect for morning coffees or afternoon gatherings. A classic wrap-around porch highlights the home’s Craftsman charm. Inside, coffered ceilings and natural gumwood trim painted white, enhancing the bright, airy feel. The updated kitchen with a breakfast bar combines style and functionality. The main floor features a primary suite, while upstairs, additional bedrooms offer cozy, customizable spaces. Outside, a two-tiered deck, pergola, and outdoor kitchen create an entertainer's dream, seamlessly extending your living space into the lush backyard. With ample parking and room for expansion, this property is ideal for those who value privacy and growth potential. Steps from the lake, downtown shops, Jo Brant Hospital, and top-rated schools, this home offers more than just a place to live—it’s a lifestyle. A residence with heart and history, waiting to welcome you home.
Property Details
Interior
Features
2 Floor
Bathroom
7 x 83-Piece
Bedroom
14 x 10Bedroom
13 x 11Exterior
Features
Parking
Garage spaces -
Garage type -
Total parking spaces 6
Property History
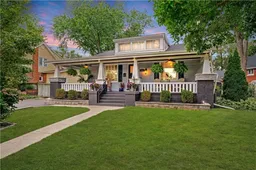 37
37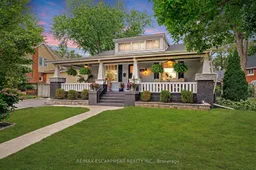
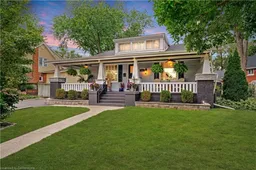
Get up to 0.5% cashback when you buy your dream home with Wahi Cashback

A new way to buy a home that puts cash back in your pocket.
- Our in-house Realtors do more deals and bring that negotiating power into your corner
- We leverage technology to get you more insights, move faster and simplify the process
- Our digital business model means we pass the savings onto you, with up to 0.5% cashback on the purchase of your home
