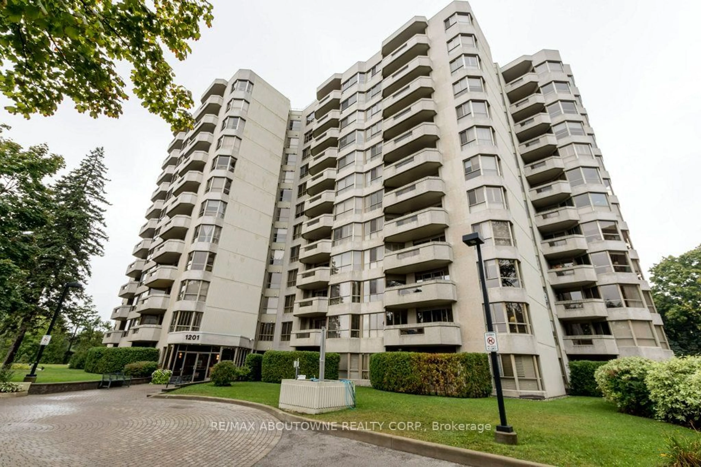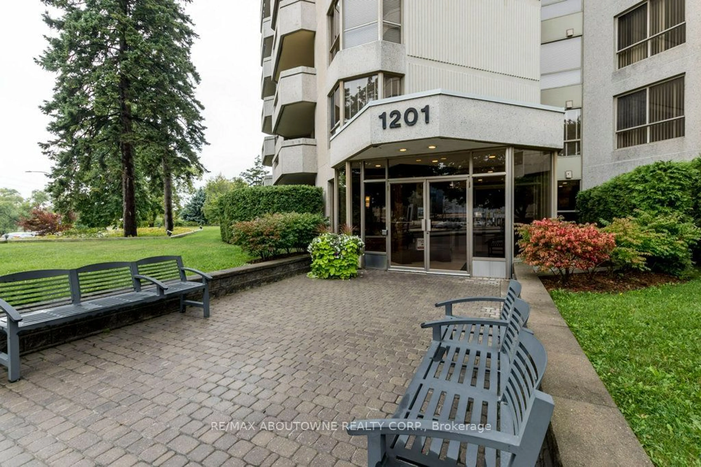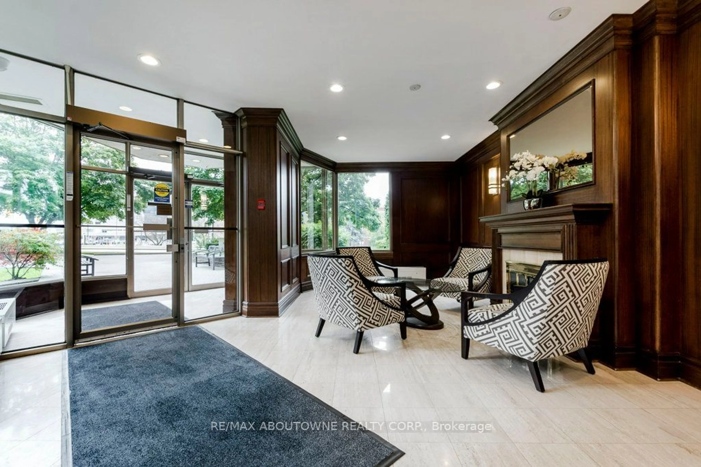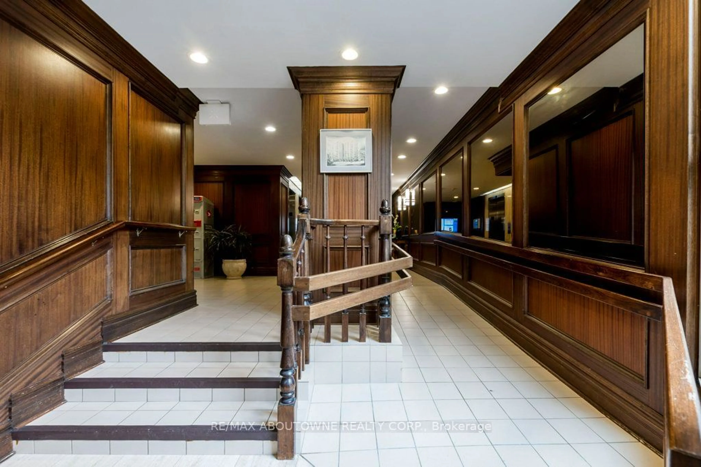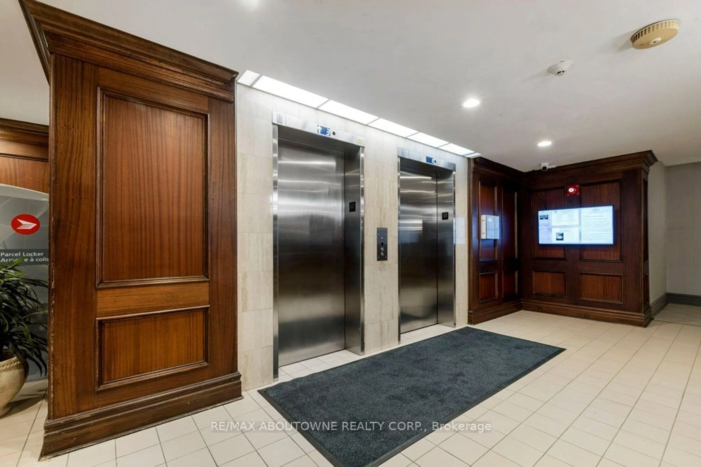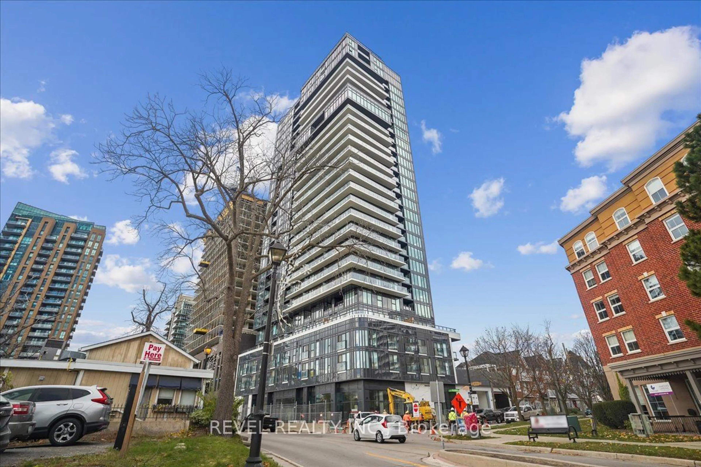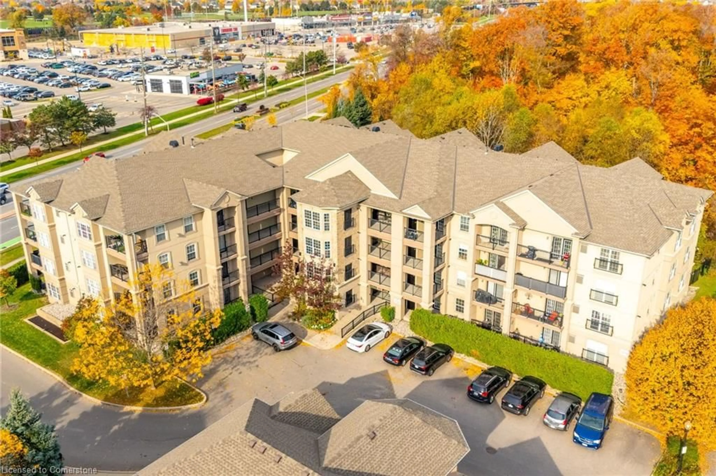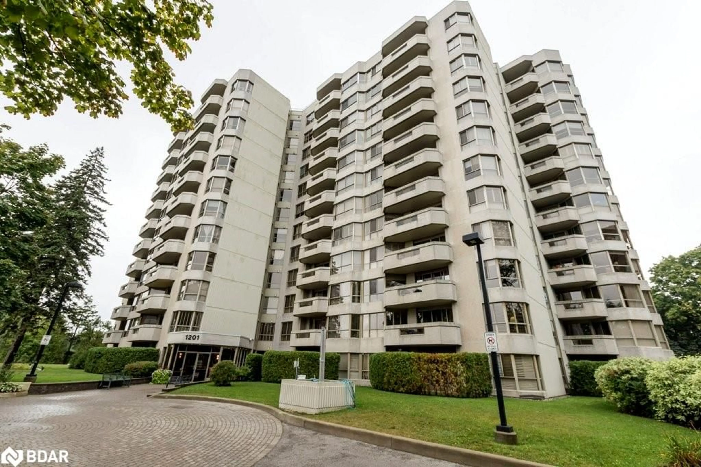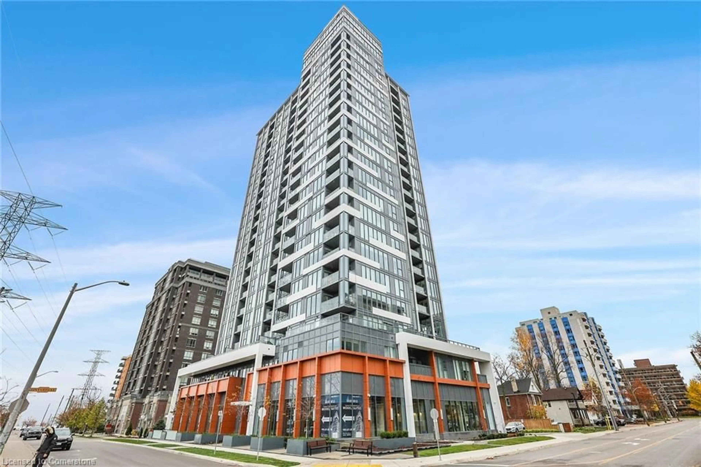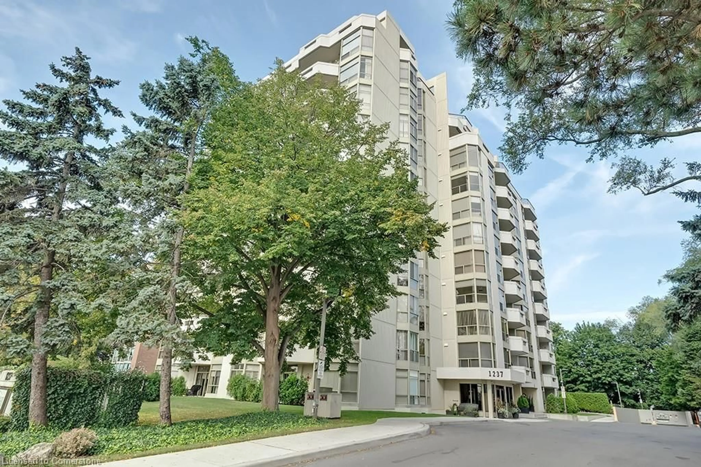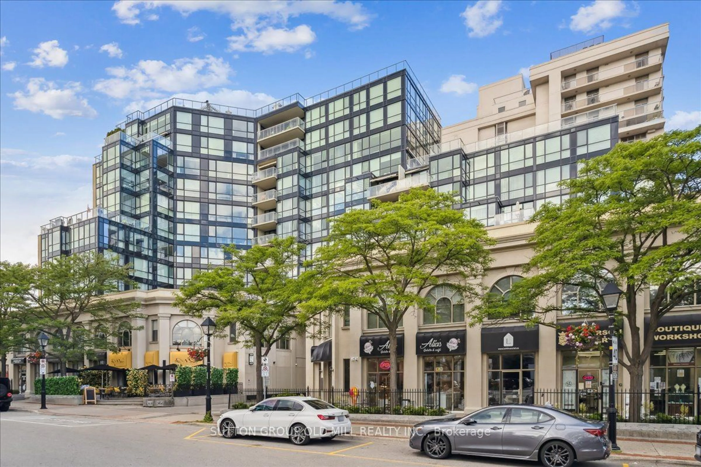1201 North Shore Blvd #503, Burlington, Ontario L7S 1Z5
Contact us about this property
Highlights
Estimated ValueThis is the price Wahi expects this property to sell for.
The calculation is powered by our Instant Home Value Estimate, which uses current market and property price trends to estimate your home’s value with a 90% accuracy rate.Not available
Price/Sqft$581/sqft
Est. Mortgage$3,221/mo
Maintenance fees$1048/mo
Tax Amount (2024)$3,810/yr
Days On Market42 days
Description
This beautifully renovated condo offers 1,330 square feet of stylish living space, plus a spacious balcony to enjoy those outdoor moments. With recent updates like new flooring, fresh paint, an upgraded kitchen, and sleek bathroom vanities, its move-in ready and full of modern charm. Located in the 12-storey Lakewinds building, you'll have access to a great selection of amenities, including a party room, fitness room, outdoor pool, sauna, tennis court, workshop, and a patio with a community barbecue perfect for those summer gatherings! The neighborhood around 1201 North Shore Boulevard blends urban convenience with natural beauty. Just steps away from Spencer Smith Park and the waterfront trail, plus a short stroll to Burlington's lively downtown. From shopping and restaurants to the art gallery, there's always something to enjoy! And for those who love to shop, Mapleview Mall is just minutes away, with easy access to the 403 and QEW for quick trips anywhere. This condo comes with its own parking space and storage locker. Please note, the building is smoke-free and dog-free, keeping things peaceful and fresh for everyone.
Property Details
Interior
Features
Main Floor
Kitchen
4.55 x 3.51Backsplash / Ceramic Floor / Breakfast Area
Sunroom
3.53 x 2.74Vinyl Floor
Bathroom
0.00 x -2.00Ceramic Floor / 4 Pc Bath
Laundry
0.00 x 0.00Exterior
Features
Parking
Garage spaces 1
Garage type Underground
Other parking spaces 0
Total parking spaces 1
Condo Details
Amenities
Exercise Room, Outdoor Pool, Party/Meeting Room, Tennis Court, Visitor Parking
Inclusions
Property History
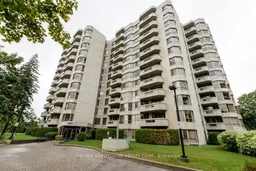 40
40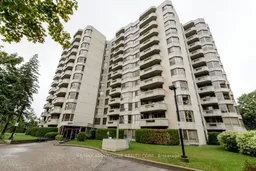
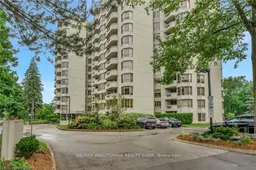
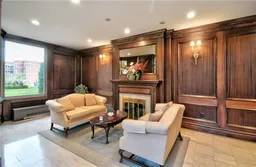
Get up to 0.5% cashback when you buy your dream home with Wahi Cashback

A new way to buy a home that puts cash back in your pocket.
- Our in-house Realtors do more deals and bring that negotiating power into your corner
- We leverage technology to get you more insights, move faster and simplify the process
- Our digital business model means we pass the savings onto you, with up to 0.5% cashback on the purchase of your home
