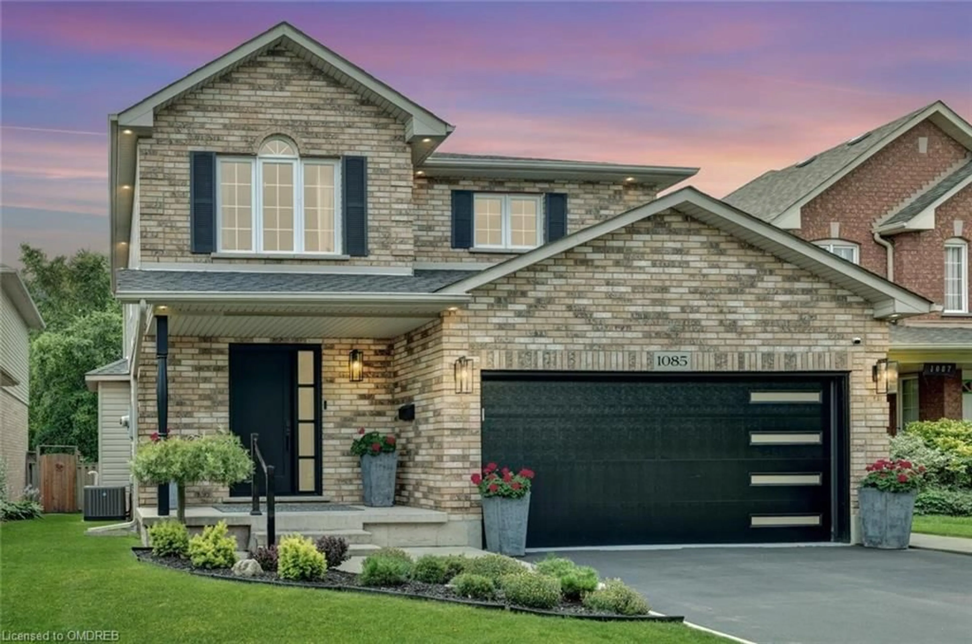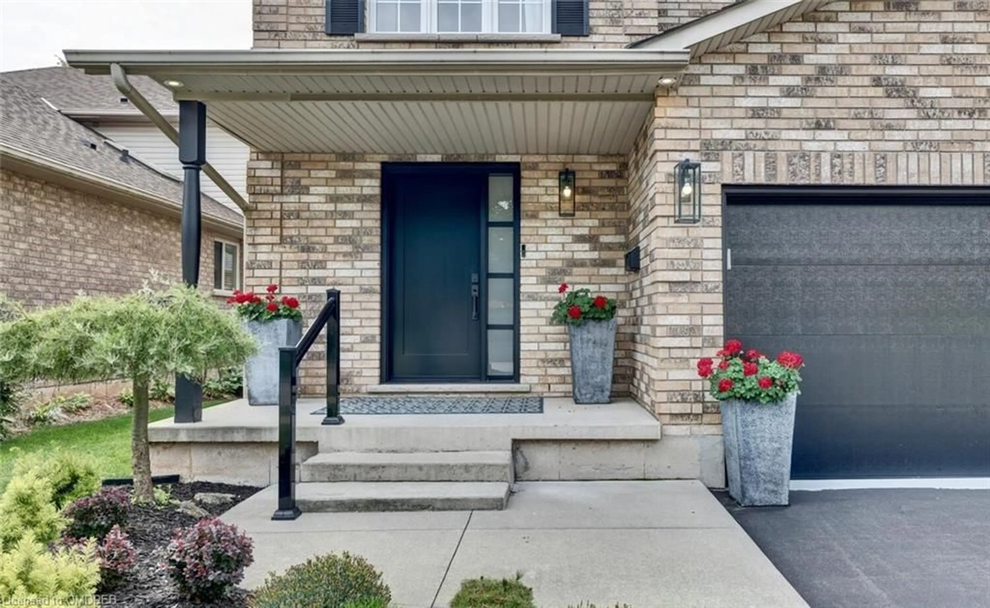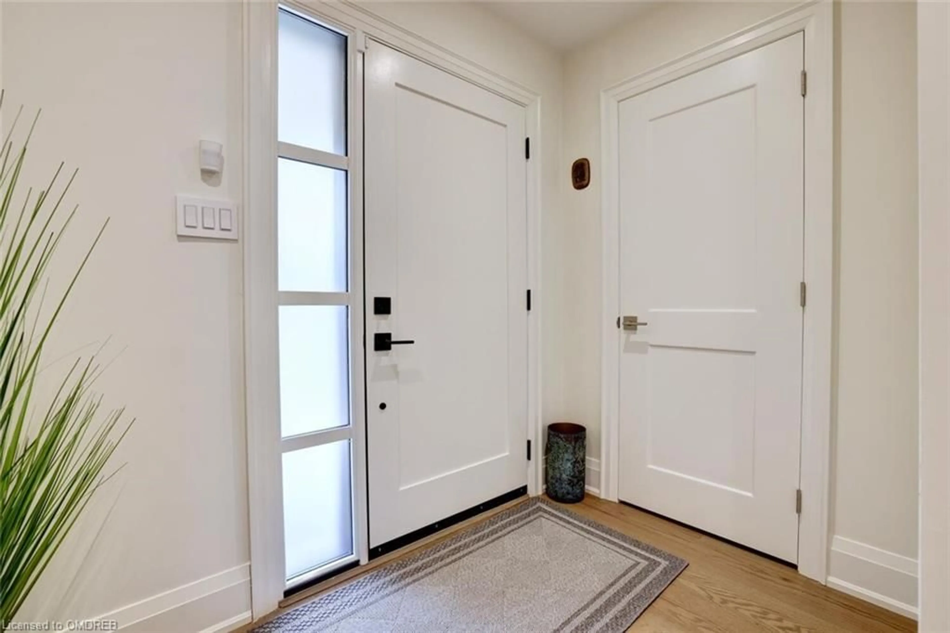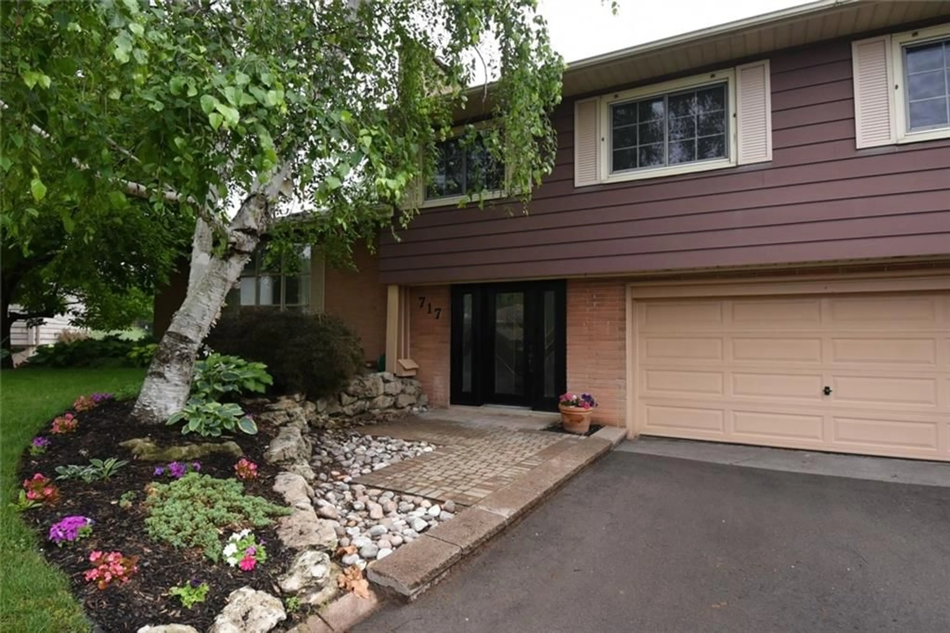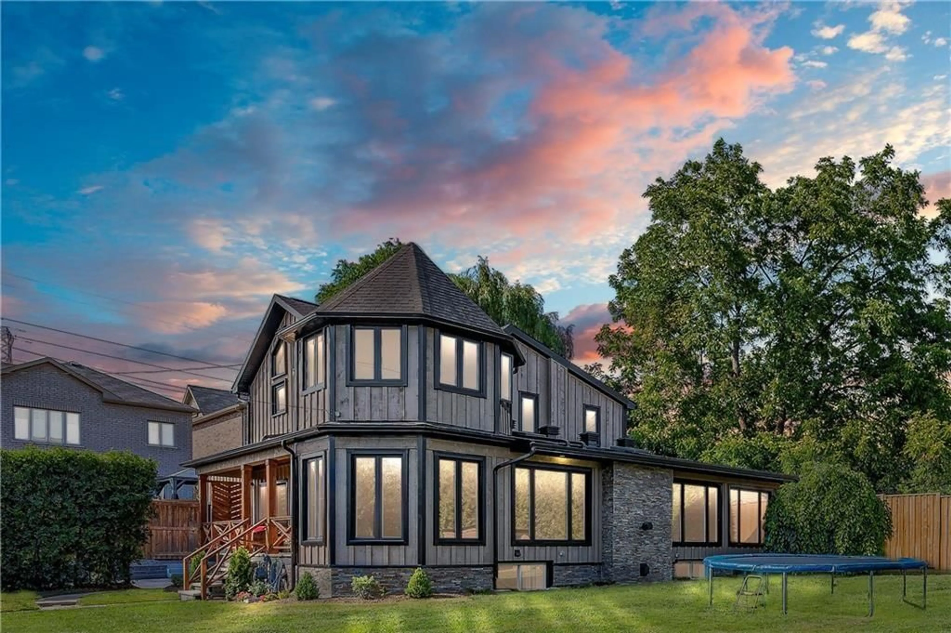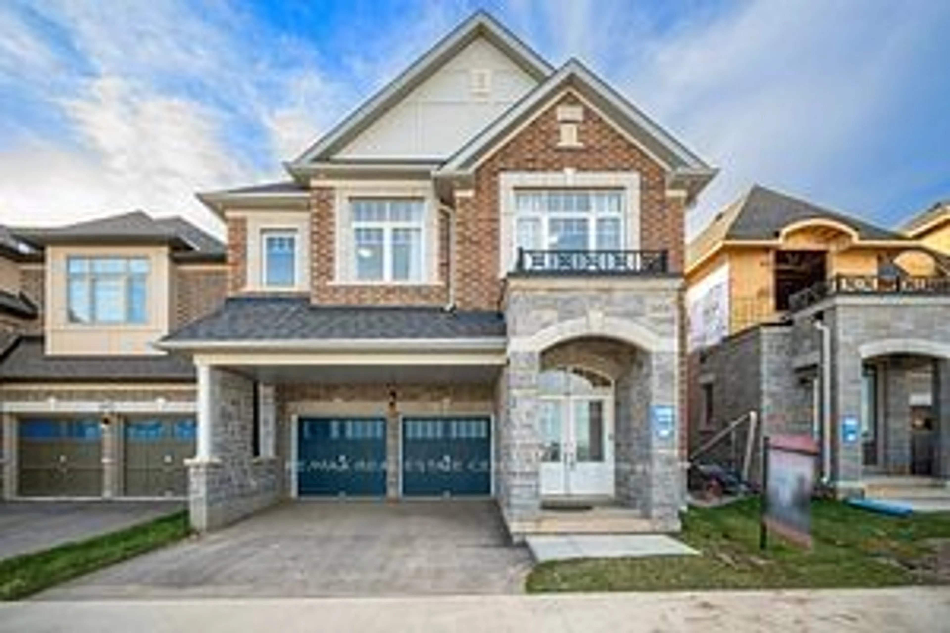1085 Augustus Dr, Burlington, Ontario L7S 2L2
Contact us about this property
Highlights
Estimated ValueThis is the price Wahi expects this property to sell for.
The calculation is powered by our Instant Home Value Estimate, which uses current market and property price trends to estimate your home’s value with a 90% accuracy rate.$1,670,000*
Price/Sqft$574/sqft
Days On Market16 days
Est. Mortgage$7,726/mth
Tax Amount (2024)$6,069/yr
Description
Absolute show stopper! Completely renovated top to bottom, inside & out. Thoughtfully designed, & stunningly appointed, you will instantly fall in love. Close to downtown, in a beautiful enclave in the Maple area, with access to everything nearby. Over 3,100 sq ft of living space, this completely re-designed home offers an open concept main floor with eat-in kitchen & large island, with views to a formal dining area, & massive sunken living room with horizontal electric fireplace, skylight & vaulted 11’ ceiling. Off the kitchen is a walk-out to new deck, gardens & very private rear yard. The 2nd floor has 2 bedrooms & 4 pce bath, + a beautiful primary bedroom with walk-in closet & 4 pce ensuite with glass shower & signature claw foot tub. The lower level provides a large rec room, laundry with sink & ample storage, + a large 4th bedroom & 3 pce bath. This is a must see!
Upcoming Open Houses
Property Details
Interior
Features
Main Floor
Kitchen
5.31 x 3.53Foyer
2.67 x 1.45Living Room
6.20 x 4.57fireplace / skylight / vaulted ceiling(s)
Bathroom
2-Piece
Exterior
Features
Parking
Garage spaces 2
Garage type -
Other parking spaces 2
Total parking spaces 4
Property History
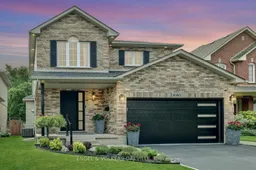 40
40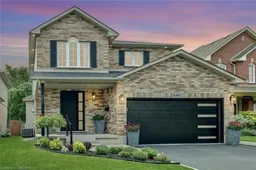 50
50Get up to 1% cashback when you buy your dream home with Wahi Cashback

A new way to buy a home that puts cash back in your pocket.
- Our in-house Realtors do more deals and bring that negotiating power into your corner
- We leverage technology to get you more insights, move faster and simplify the process
- Our digital business model means we pass the savings onto you, with up to 1% cashback on the purchase of your home
