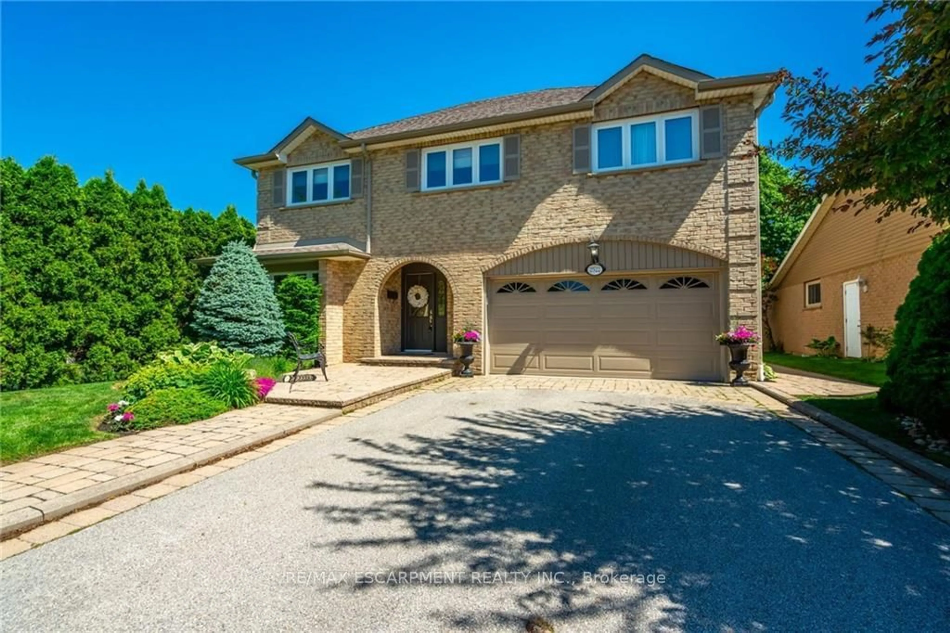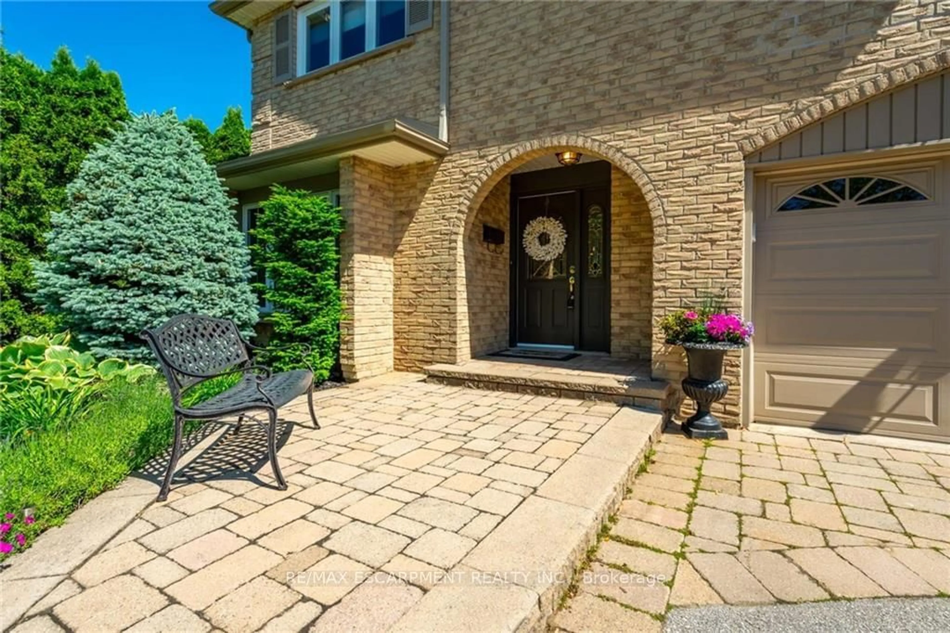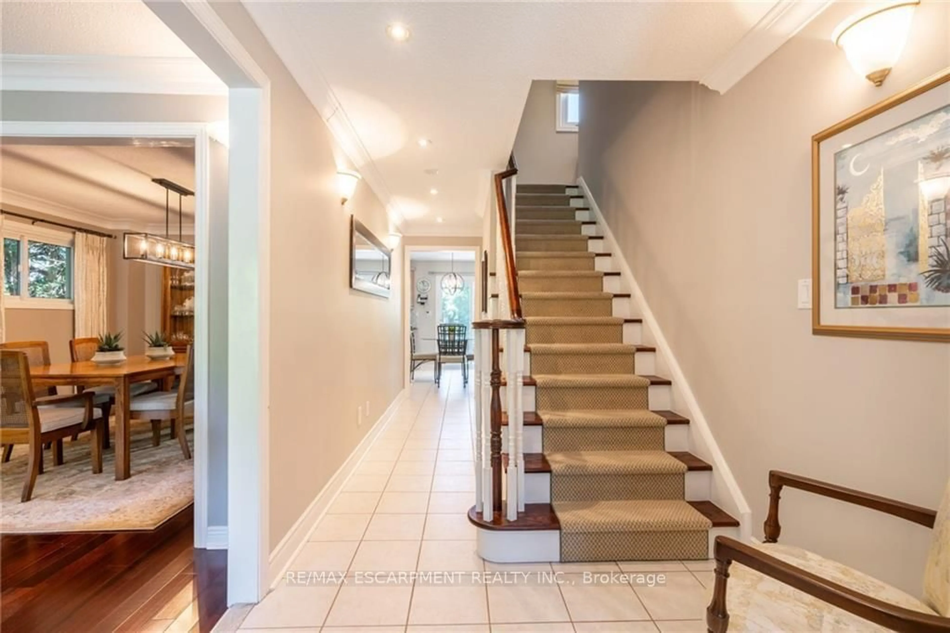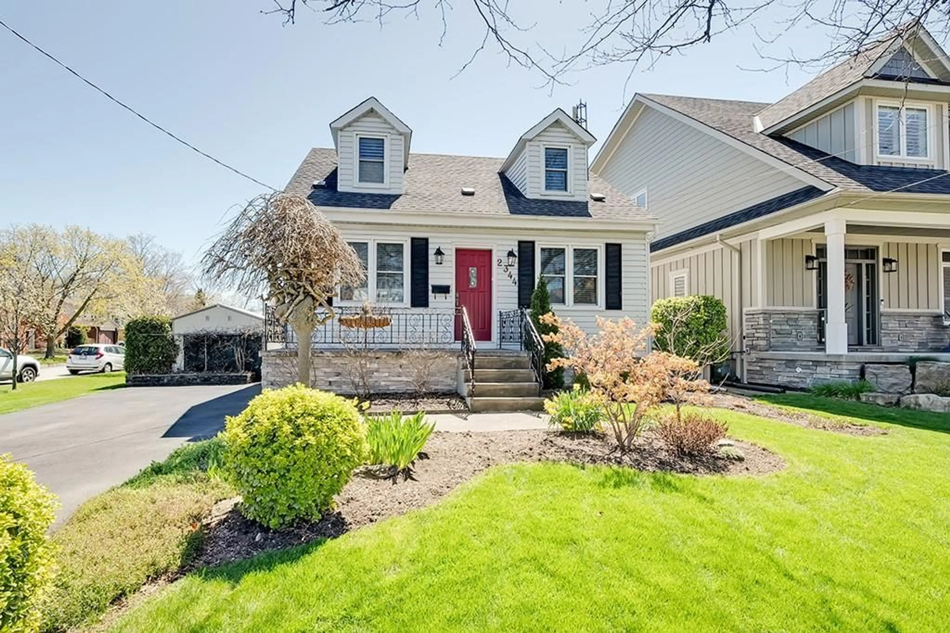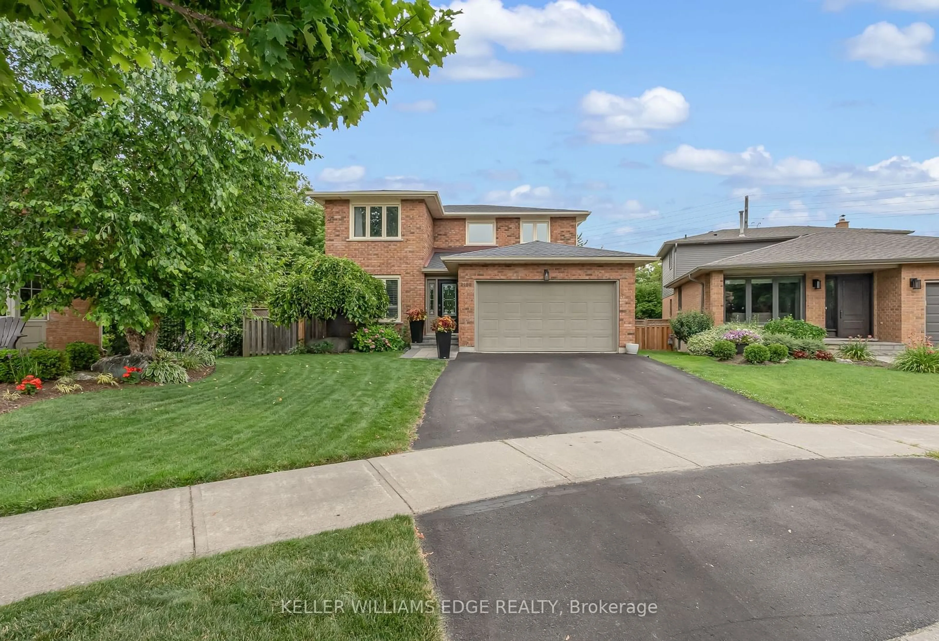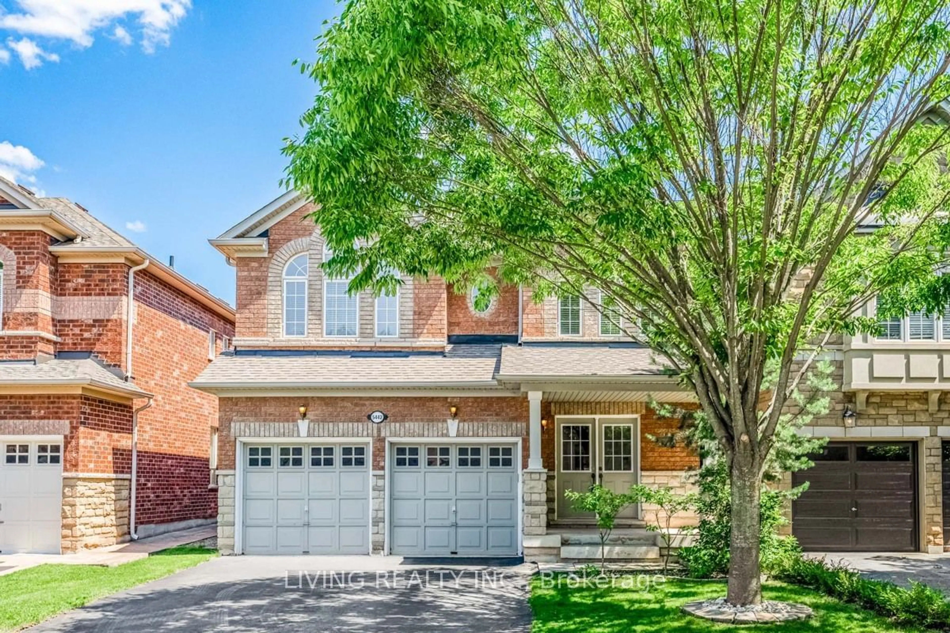2522 Cavendish Dr, Burlington, Ontario L7P 4E4
Contact us about this property
Highlights
Estimated ValueThis is the price Wahi expects this property to sell for.
The calculation is powered by our Instant Home Value Estimate, which uses current market and property price trends to estimate your home’s value with a 90% accuracy rate.$1,395,000*
Price/Sqft$607/sqft
Days On Market19 Hours
Est. Mortgage$5,797/mth
Tax Amount (2024)$5,031/yr
Description
Welcome to your dream home! This beautiful 2,159 sq. ft. 2 storey detached house offers everything for comfortable living. Step into an inviting foyer leading to a spacious living & dining room with elegant crown molding & a large picture window that floods the room with natural light. The eat-in kitchen features s/s appliances, granite counters, & a beautiful view of your private backyard & patio. Relax in the cozy family room by the gas fireplace, surrounded by custom built-ins & crown moulding. The upper level boasts 4 bedrooms including a large primary bedroom with a private ensuite. The finished basement includes a versatile rec room with an electric fireplace, pot lights & easy-care laminate flooring. There's also a 3 piece bathroom & 2 offices that can convert to bedrooms, craft rooms, or exercise rooms. With public transit, schools, parks, & easy hwy access nearby, this home offers convenience & tranquility. Highlights: hardwood floors, newer windows, furnace, and a/c. RSA.
Property Details
Interior
Features
Ground Floor
Living
3.58 x 4.60Dining
3.58 x 3.68Family
5.92 x 3.30Kitchen
5.23 x 6.60Exterior
Features
Parking
Garage spaces 2
Garage type Attached
Other parking spaces 2
Total parking spaces 4
Property History
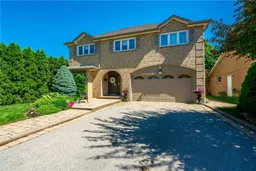 40
40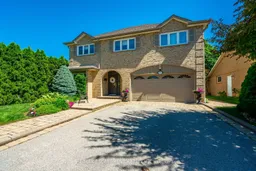 40
40Get up to 1% cashback when you buy your dream home with Wahi Cashback

A new way to buy a home that puts cash back in your pocket.
- Our in-house Realtors do more deals and bring that negotiating power into your corner
- We leverage technology to get you more insights, move faster and simplify the process
- Our digital business model means we pass the savings onto you, with up to 1% cashback on the purchase of your home
