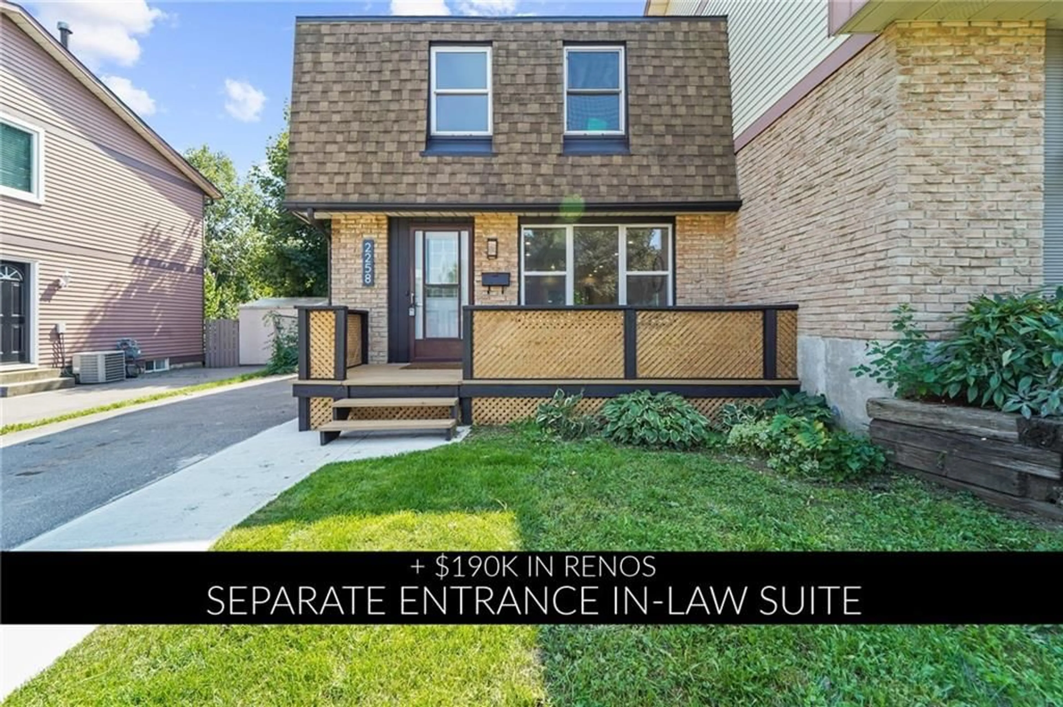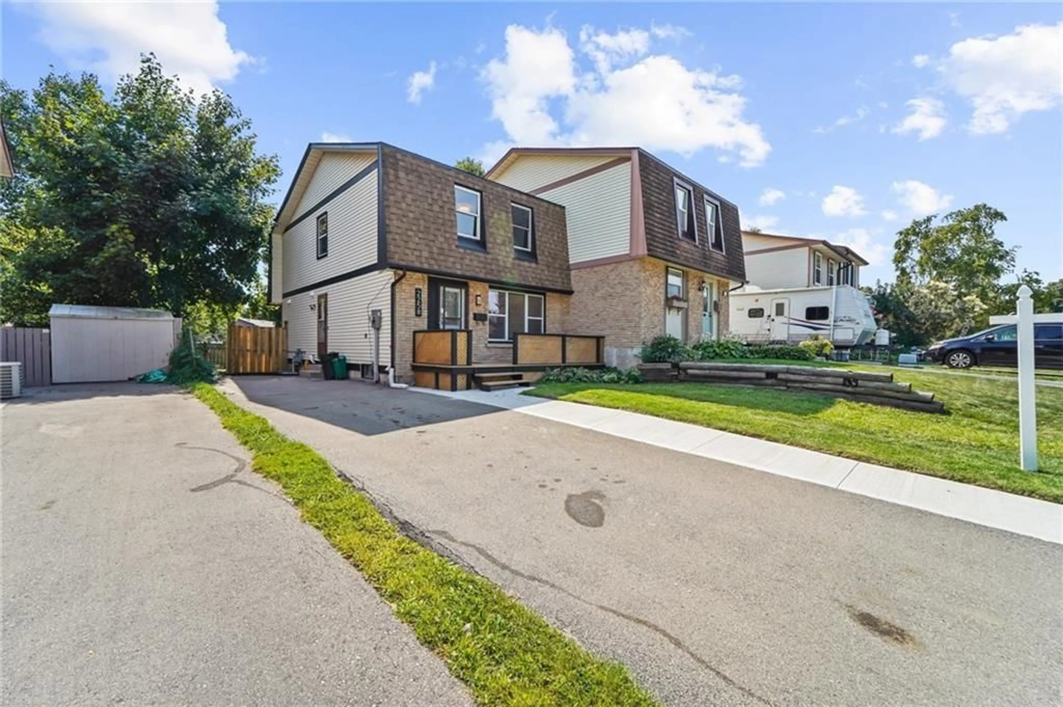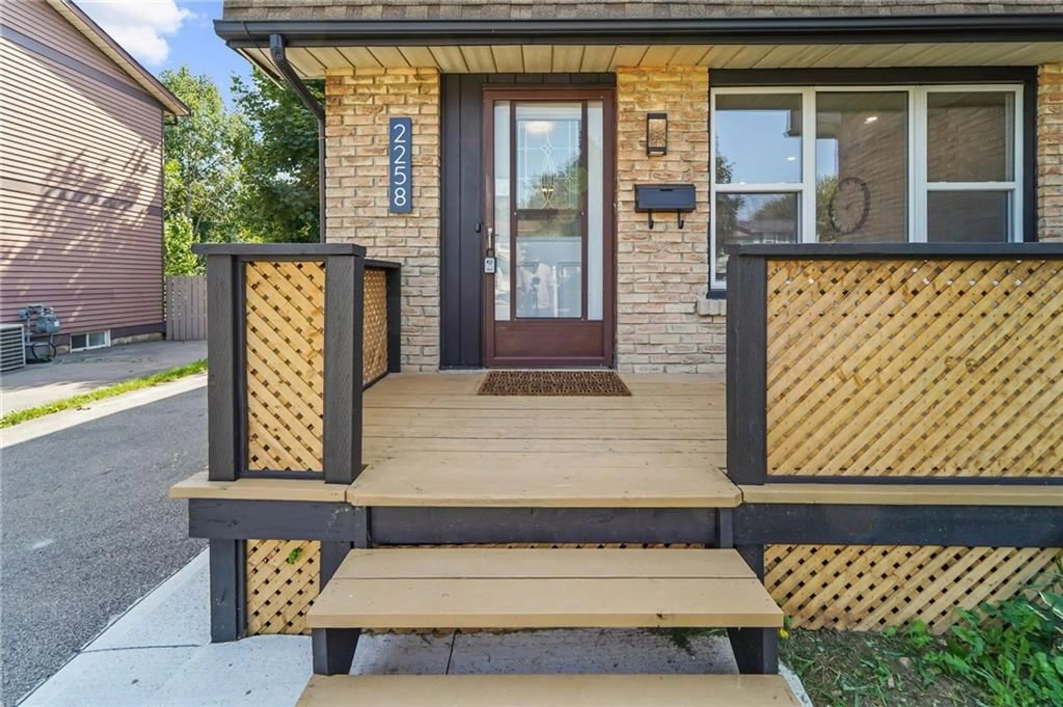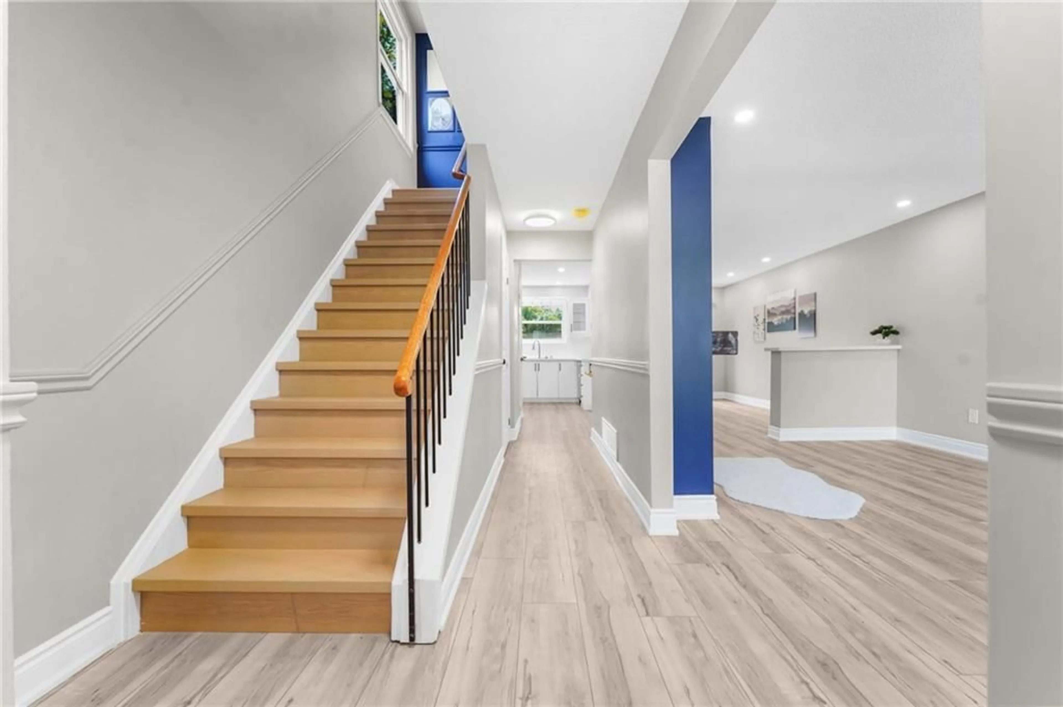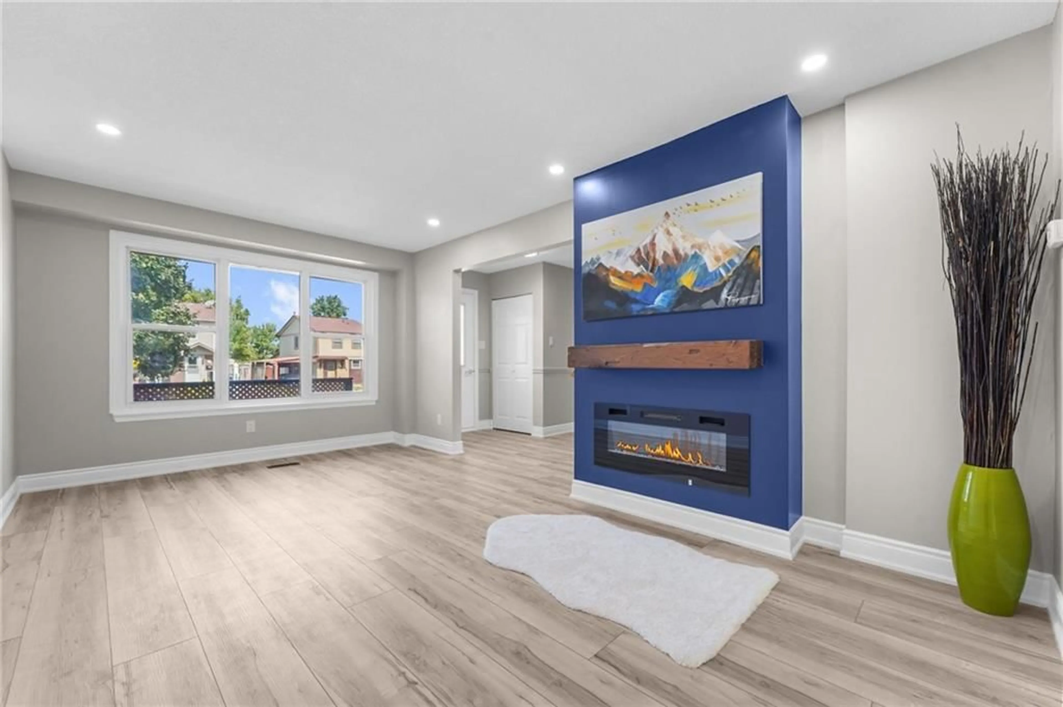2258 Manchester Dr, Burlington, Ontario L7P 3W2
Contact us about this property
Highlights
Estimated ValueThis is the price Wahi expects this property to sell for.
The calculation is powered by our Instant Home Value Estimate, which uses current market and property price trends to estimate your home’s value with a 90% accuracy rate.Not available
Price/Sqft$740/sqft
Est. Mortgage$4,165/mo
Tax Amount (2023)$3,205/yr
Days On Market139 days
Description
Over $200K in renovations, with a separate entrance to an inlaw suite and a widened driveway to fit up to 6 cars! Welcome to your dream home in Brant Hills! This beautiful semi-detached 3+1 bedroom 3 bathroom home is newly renovated from top to bottom and is designed to meet all your family's needs! The main floor features a large living room, dining room, full kitchen with brand new appliances and quartz countertops, a two piece bathroom, electric fireplace and a walkout to your spacious deck and backyard! The upper level features 3 large bedrooms with a 4 piece bathroom and the convenience of laundry! The basement holds a full 1 bedroom inlaw suite, a 4 piece bathroom, electric fireplace and a second set of laundry machines! All new pot lights and vinyl floors throughout the entire home! The electrical panel was also upgraded to a 200amp service! The exterior of the home features a widened driveway space for plenty of parking, a front and back deck, TONS of parking space and a very spacious backyard for you to enjoy with the family and guests! This home truly has it all! Close to parks, schools, grocery stores and more!
Property Details
Interior
Features
2 Floor
Bedroom
13 x 11Bedroom
10 x 8Bedroom
8 x 4Bathroom
8 x 44-Piece
Exterior
Parking
Garage spaces -
Garage type -
Total parking spaces 5
Property History
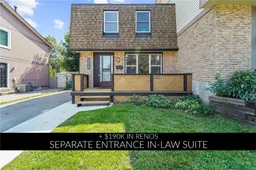 36
36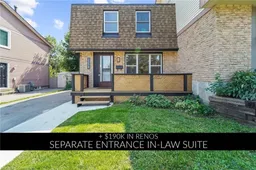
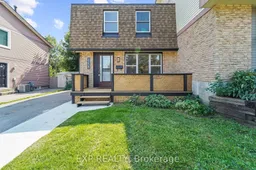
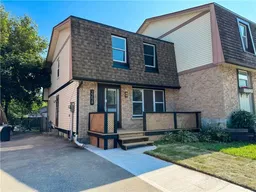
Get up to 0.5% cashback when you buy your dream home with Wahi Cashback

A new way to buy a home that puts cash back in your pocket.
- Our in-house Realtors do more deals and bring that negotiating power into your corner
- We leverage technology to get you more insights, move faster and simplify the process
- Our digital business model means we pass the savings onto you, with up to 0.5% cashback on the purchase of your home
