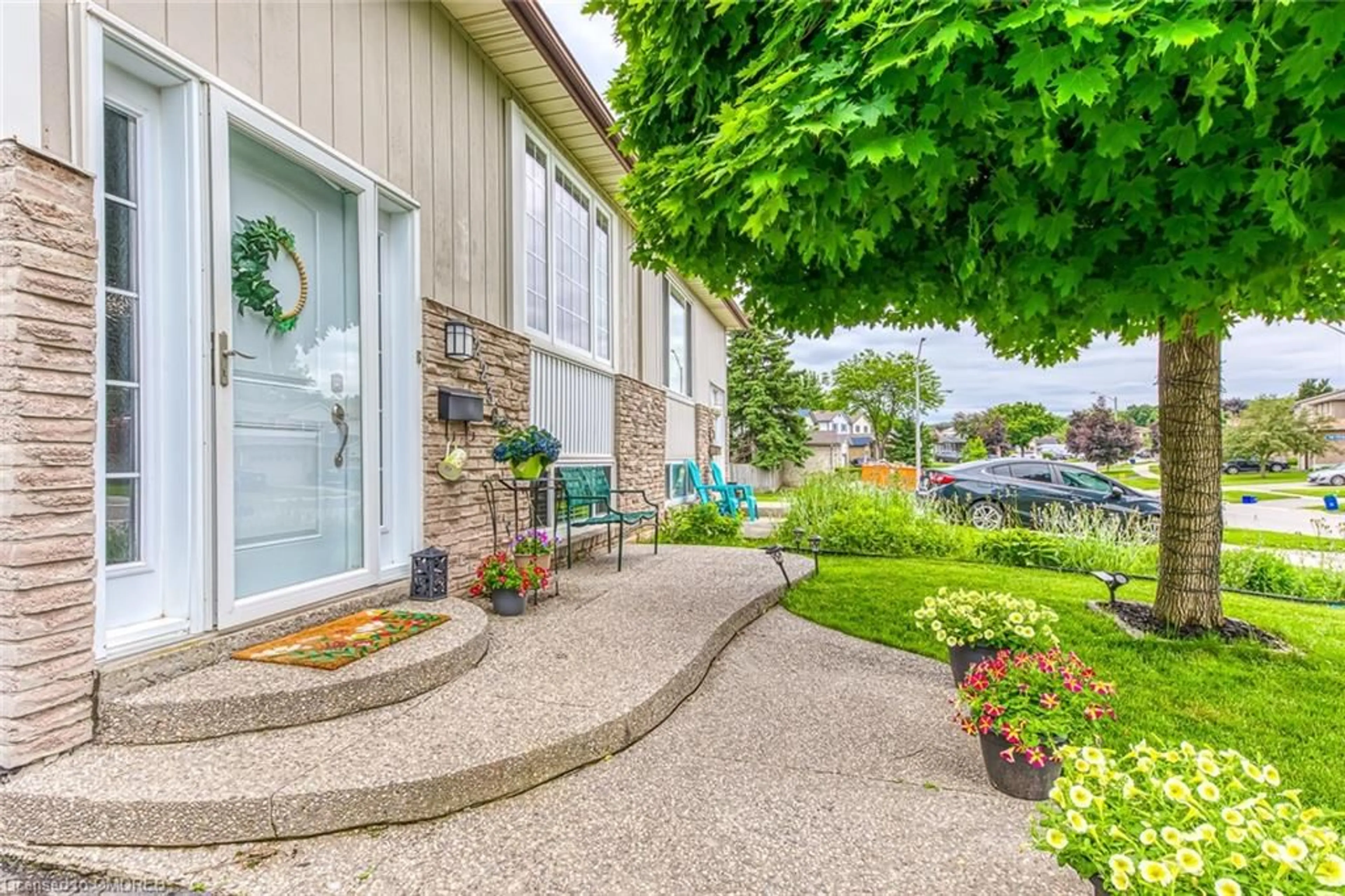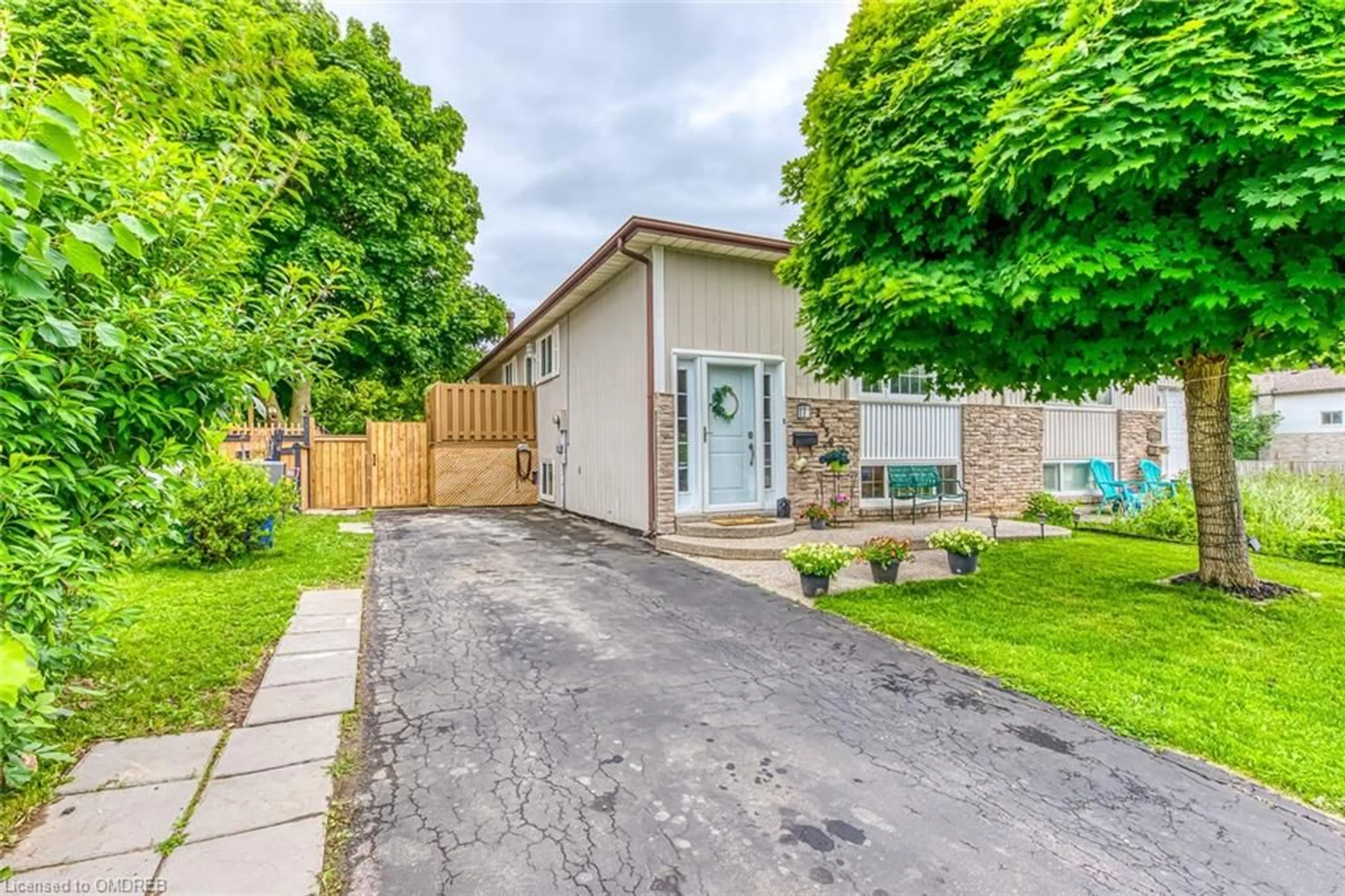2230 Manchester Dr, Burlington, Ontario L7P 3W2
Contact us about this property
Highlights
Estimated ValueThis is the price Wahi expects this property to sell for.
The calculation is powered by our Instant Home Value Estimate, which uses current market and property price trends to estimate your home’s value with a 90% accuracy rate.Not available
Price/Sqft$549/sqft
Est. Mortgage$3,861/mo
Tax Amount (2024)$3,783/yr
Days On Market166 days
Description
2230 Manchester Drive is situated in Brant Hills, one of Burlington's best family-oriented neighborhoods. This semi-detached raised bungalow offers you 4 bedrooms and 2 full bathrooms, 3 of the bedrooms are located on the main floor while the lower level of this home features a finished basement that is highlighted as the in-law suite, complete with its own kitchen, bedroom, and full bathroom plus a private and comfortable living area. Additionally, there is a huge storage room that doubles as a workshop. On the main floor the open dining room flows seamlessly into the living room, illuminated by a large front window that floods the space with natural light. The kitchen is designed for functionality and storage, featuring a bar top perfect for casual dining. A side door off the kitchen leads to a deck, ideal for BBQs and entertaining. The fully fenced backyard provides a safe and spacious area for kids and pets to play. The property is within walking distance to public schools, Brant Hills Community Centre, the library, and local parks. Don't miss the opportunity to make this wonderful home your own!
Property Details
Interior
Features
Main Floor
Bedroom
7 x 11.1Bedroom
9.01 x 9.02Kitchen
9.01 x 12.11Living Room
12.02 x 15.03Hardwood Floor
Exterior
Features
Parking
Garage spaces -
Garage type -
Total parking spaces 3
Property History
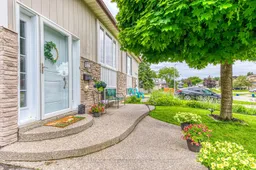 39
39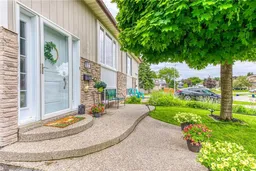 42
42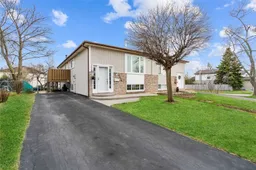 38
38Get up to 1% cashback when you buy your dream home with Wahi Cashback

A new way to buy a home that puts cash back in your pocket.
- Our in-house Realtors do more deals and bring that negotiating power into your corner
- We leverage technology to get you more insights, move faster and simplify the process
- Our digital business model means we pass the savings onto you, with up to 1% cashback on the purchase of your home
