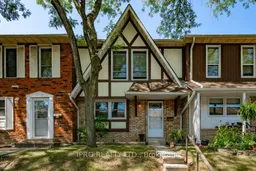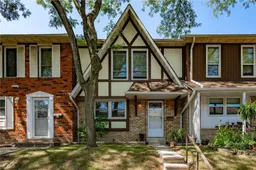2222 Upper Middle Rd #4, Burlington, Ontario L7P 2Z9
Contact us about this property
Highlights
Estimated ValueThis is the price Wahi expects this property to sell for.
The calculation is powered by our Instant Home Value Estimate, which uses current market and property price trends to estimate your home’s value with a 90% accuracy rate.$1,009,000*
Price/Sqft$535/sqft
Est. Mortgage$2,877/mth
Maintenance fees$689/mth
Tax Amount (2024)$2,745/yr
Days On Market33 days
Description
Updated 3 Bed, 2.5 Bath Townhome located in the desirable Forest Heights Complex in the Brant Hills Neighbourhood. The spacious foyer welcomes you into the bright and spacious unit. With Updated Kitchen, separate dining area, and large living room area with walk out to your private patio. The Kitchen has been thoughtfully updated in a tasteful neutral colour, tons of cupboards and counter space, Stainless Steel appliances, and corner glass doors for a touch of elegance. The main floor is finished off with a handy 2 piece bathroom and lots of extra storage. Upstairs you will find 3 large bedrooms including the primary retreat complete with a double walk in closet and private access to the expansive bathroom. The Oversized 5 piece Bathroom has 2 vanities, and has been upgraded with newer vanities, tub and tiles. Enjoy the spa like bathroom or easily convert to two separate baths. The convenience of this townhome continues in the lower level with a spacious recreation room, convenient laundry facilities, tons of storage, a three piece bathroom, and direct access to your private two car parking spaces in the secure underground garage. This is a a quiet and private complex with indoor Pool and Party Room. Conveniently located near schools, shopping centres, restaurants, minutes from transit and easy highway access - this townhome has it all. 2 Car Parking located right outside the inside entrance from garage
Property Details
Interior
Features
Main Floor
Kitchen
11.07 x 8.06Bathroom
0 x 02-Piece
Living Room
18.11 x 10.11Dining Room
8.08 x 9Exterior
Features
Parking
Garage spaces 2
Garage type -
Other parking spaces 0
Total parking spaces 2
Property History
 39
39 40
40Get up to 1% cashback when you buy your dream home with Wahi Cashback

A new way to buy a home that puts cash back in your pocket.
- Our in-house Realtors do more deals and bring that negotiating power into your corner
- We leverage technology to get you more insights, move faster and simplify the process
- Our digital business model means we pass the savings onto you, with up to 1% cashback on the purchase of your home