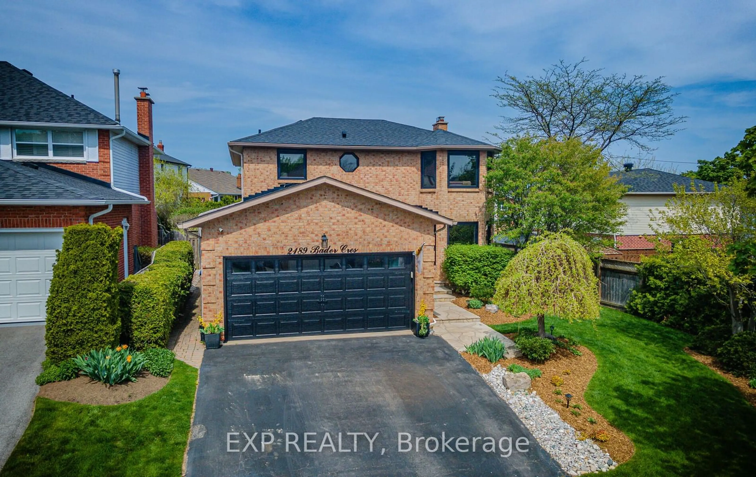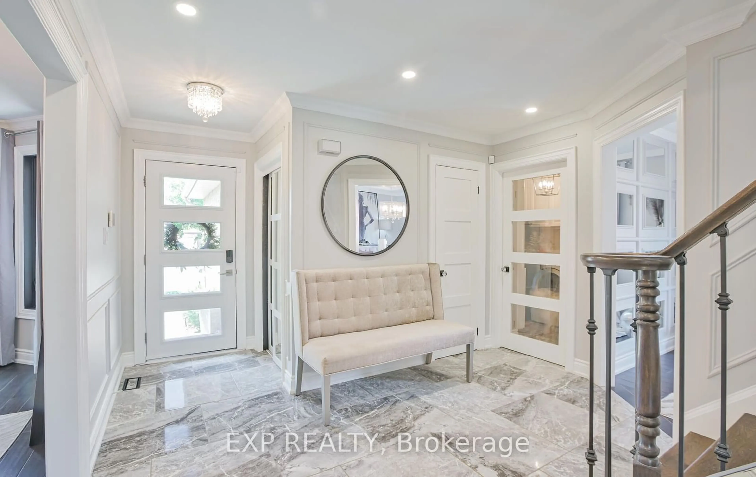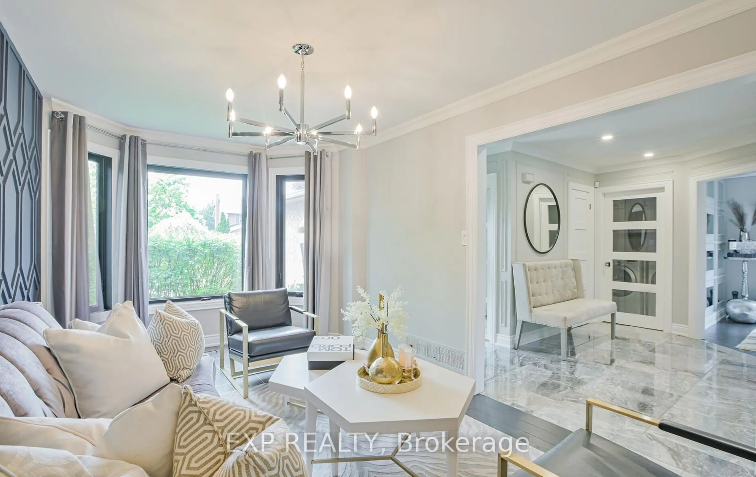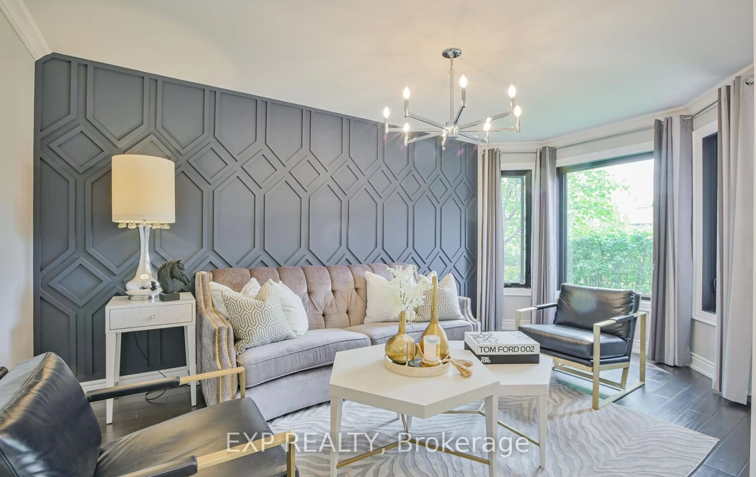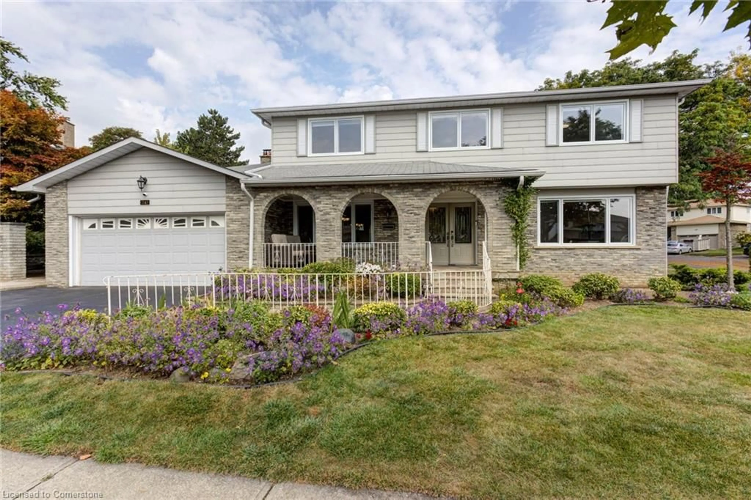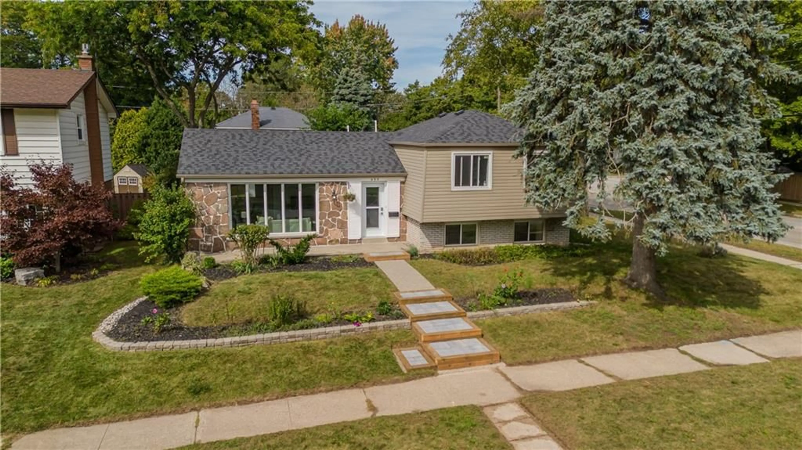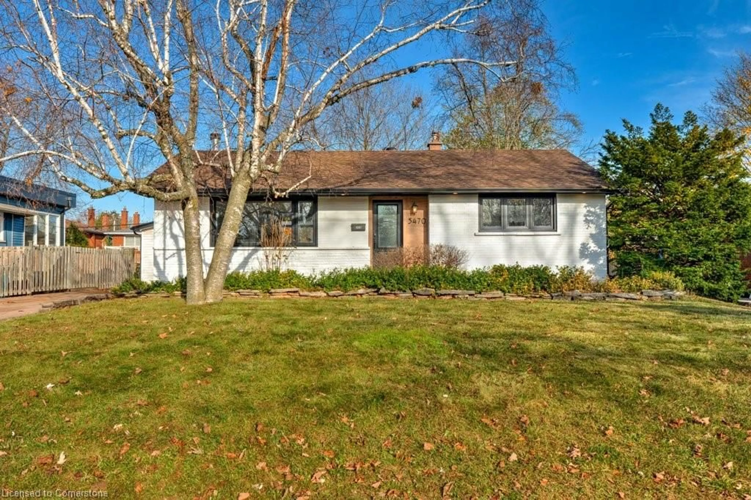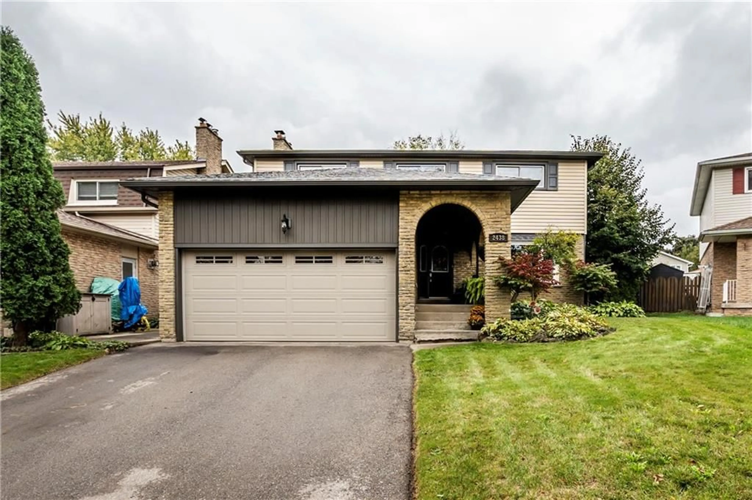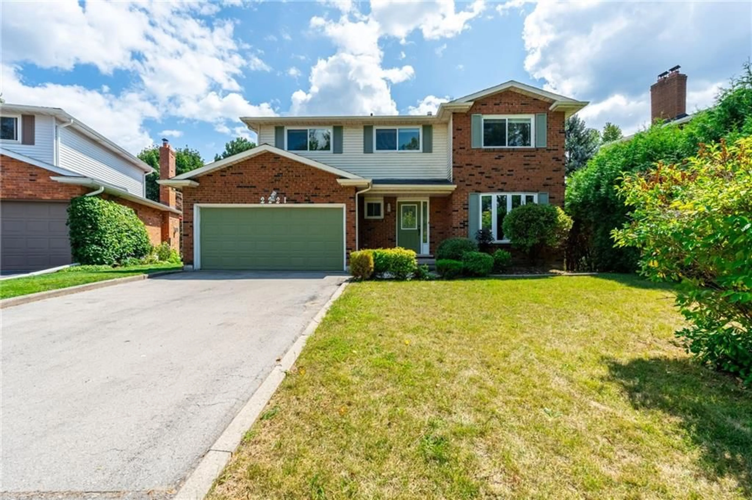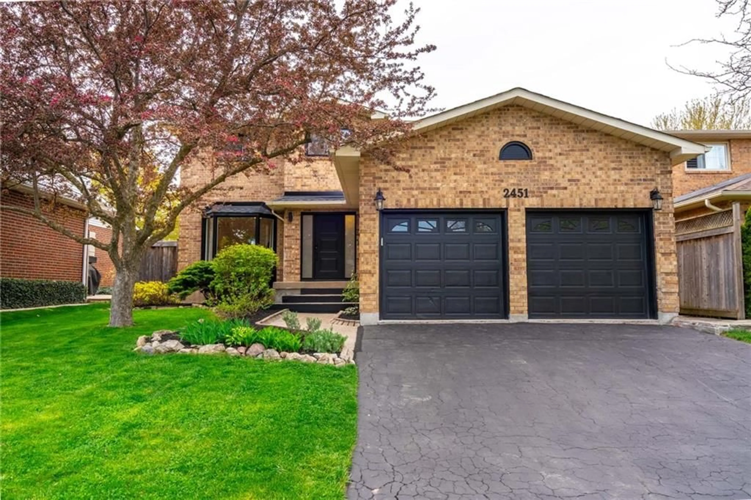2189 Bader Cres, Burlington, Ontario L7P 4N4
Sold conditionally $1,649,900
Escape clauseThis property is sold conditionally, on the buyer selling their existing property.
Contact us about this property
Highlights
Estimated ValueThis is the price Wahi expects this property to sell for.
The calculation is powered by our Instant Home Value Estimate, which uses current market and property price trends to estimate your home’s value with a 90% accuracy rate.Not available
Price/Sqft$742/sqft
Est. Mortgage$7,086/mo
Tax Amount (2024)$5,172/yr
Days On Market94 days
Description
Discover your fully renovated dream home, with $200K+ in upgrades. Inside, elegant hardwood and ceramic floors complement the stunning oak staircase. The chef's kitchen features sleek, high-end appliances, merging style with top-tier functionality. The open-concept main floor seamlessly blends dining and living spaces, leading to a backyard oasis ideal for indoor-outdoor living. Upstairs, find four spacious bedrooms, including a primary suite with a 4-piece ensuite and walk-in closet. The finished basement offers additional entertainment space. Step into the backyard, complete with a saltwater pool, BBQ area, and a cozy poolside lounge with a TV perfect for summer gatherings. Conveniently located near all amenities, shops, restaurants, and just minutes from the Go Train. Home updates: Renovated bathrooms (2021), kitchen (2021) all kitchen appliances (2022), hardwood throughout (2021), A/C (2021), roof shingles (2022), deck and extended roof in the backyard (2021), laminate basement floors (2023), pool pump (2021) and pool filter (2023), landscape (2021)
Property Details
Interior
Features
Ground Floor
Living
5.05 x 3.00Hardwood Floor / Wood Trim
Dining
3.80 x 3.00Hardwood Floor / Coffered Ceiling
Family
5.13 x 3.00Hardwood Floor / Fireplace / French Doors
Kitchen
3.07 x 3.05Renovated / Custom Backsplash / Double Sink
Exterior
Features
Parking
Garage spaces 2
Garage type Attached
Other parking spaces 2
Total parking spaces 4
Get up to 1% cashback when you buy your dream home with Wahi Cashback

A new way to buy a home that puts cash back in your pocket.
- Our in-house Realtors do more deals and bring that negotiating power into your corner
- We leverage technology to get you more insights, move faster and simplify the process
- Our digital business model means we pass the savings onto you, with up to 1% cashback on the purchase of your home
