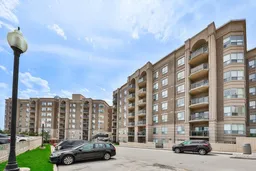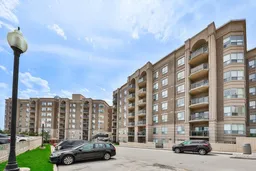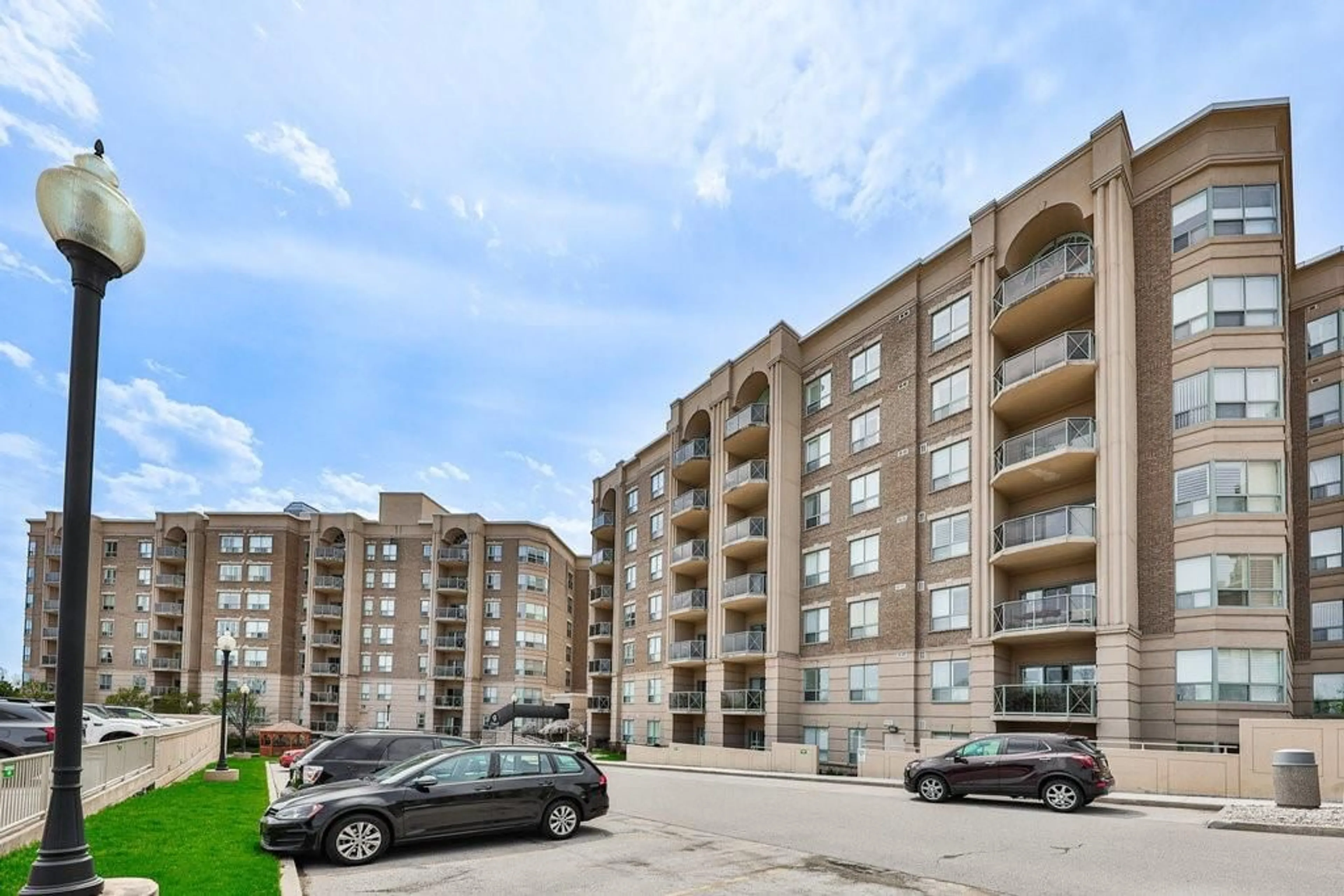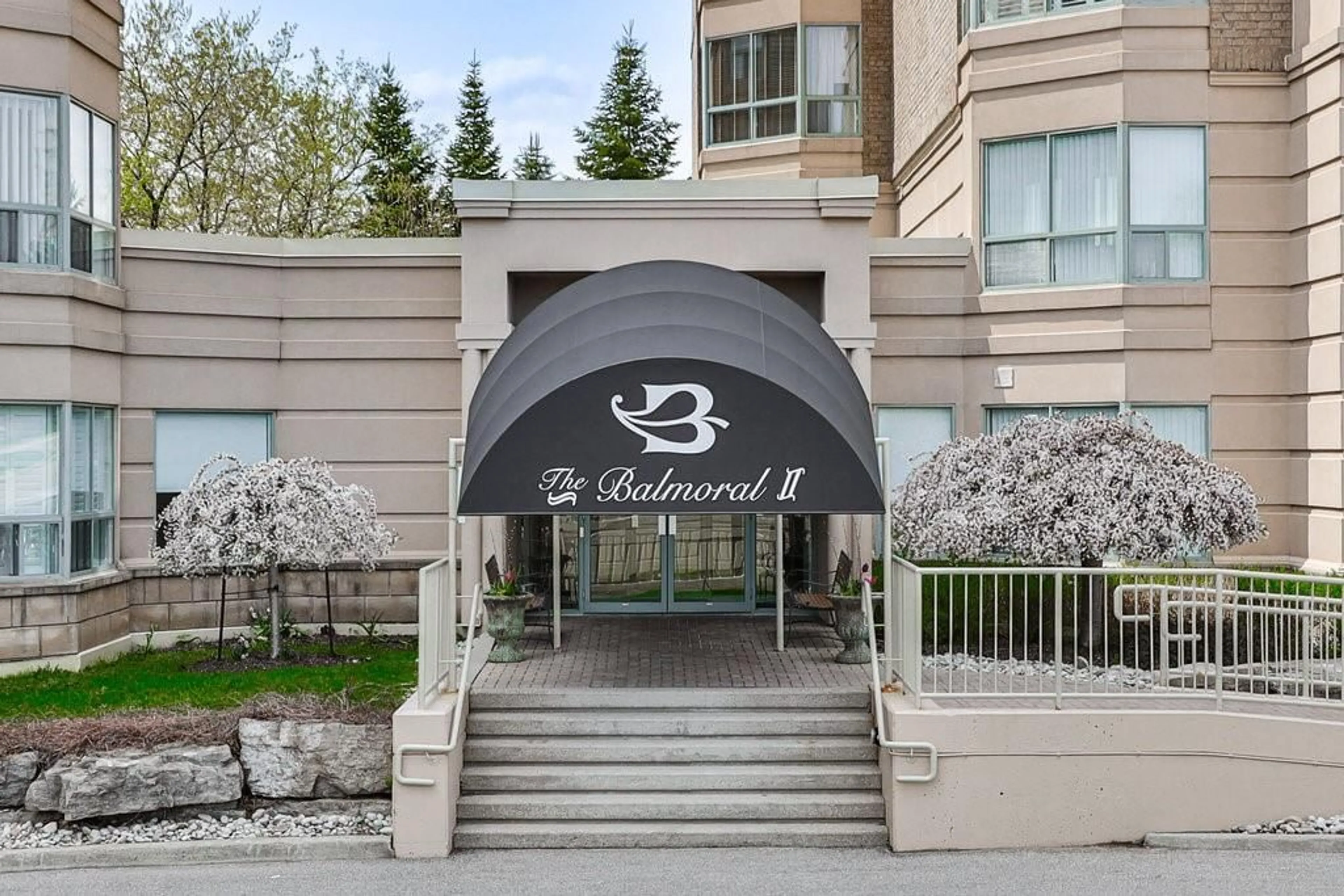2085 AMHERST HEIGHTS Dr #PH705, Burlington, Ontario L7P 5C2
Contact us about this property
Highlights
Estimated ValueThis is the price Wahi expects this property to sell for.
The calculation is powered by our Instant Home Value Estimate, which uses current market and property price trends to estimate your home’s value with a 90% accuracy rate.$1,500,000*
Price/Sqft$526/sqft
Days On Market138 days
Est. Mortgage$5,454/mth
Maintenance fees$1445/mth
Tax Amount (2023)$6,306/yr
Description
Welcome home. Double door entry and a sophisticated foyer invites you into this one-of-a-kind Penthouse suite at the Balmoral II. Boasting an unmatched 2400+ sq ft of living space, the soaring cathedral ceilings in the great room and primary bedroom accentuate the grandeur of the unit. Dark vinyl plank floors run throughout and a cast fireplace surround in the living area provide richness and warmth. An entertainer's dream - this unit has a built-in bar area, a separate dining room and a new white kitchen with oversized island, quartz counters, stainless appliances and marble backsplash. The den area could function as an office, a cozy TV room or even a third bedroom. The laundry room is a true surprise with ample room for storage, folding, sorting and even an extra freezer. The space and storage continues in the primary bedroom and 5pc ensuite with loads of bathroom counter space, double sinks, corner soaker tub, double walk-in closets and a private balcony with escarpment views. 2 underground parking spots, storage locker and loads of visitor parking. The building is centrally located close to dining, shopping, parks, public transit and great highway access. One floor living with absolutely no compromise on space - this unit is a downsizers dream!
Property Details
Interior
Features
M Floor
Foyer
0 x 0Foyer
0 x 0Living Room
27 x 20Living Room
27 x 20Exterior
Parking
Garage spaces 2
Garage type Underground, Asphalt
Other parking spaces 0
Total parking spaces 2
Condo Details
Amenities
Car Wash, Exercise Room, Party Room, Visitor Parking
Inclusions
Property History
 50
50 50
50Get up to 1% cashback when you buy your dream home with Wahi Cashback

A new way to buy a home that puts cash back in your pocket.
- Our in-house Realtors do more deals and bring that negotiating power into your corner
- We leverage technology to get you more insights, move faster and simplify the process
- Our digital business model means we pass the savings onto you, with up to 1% cashback on the purchase of your home

