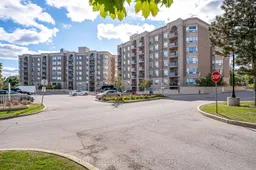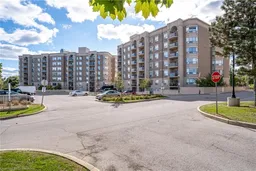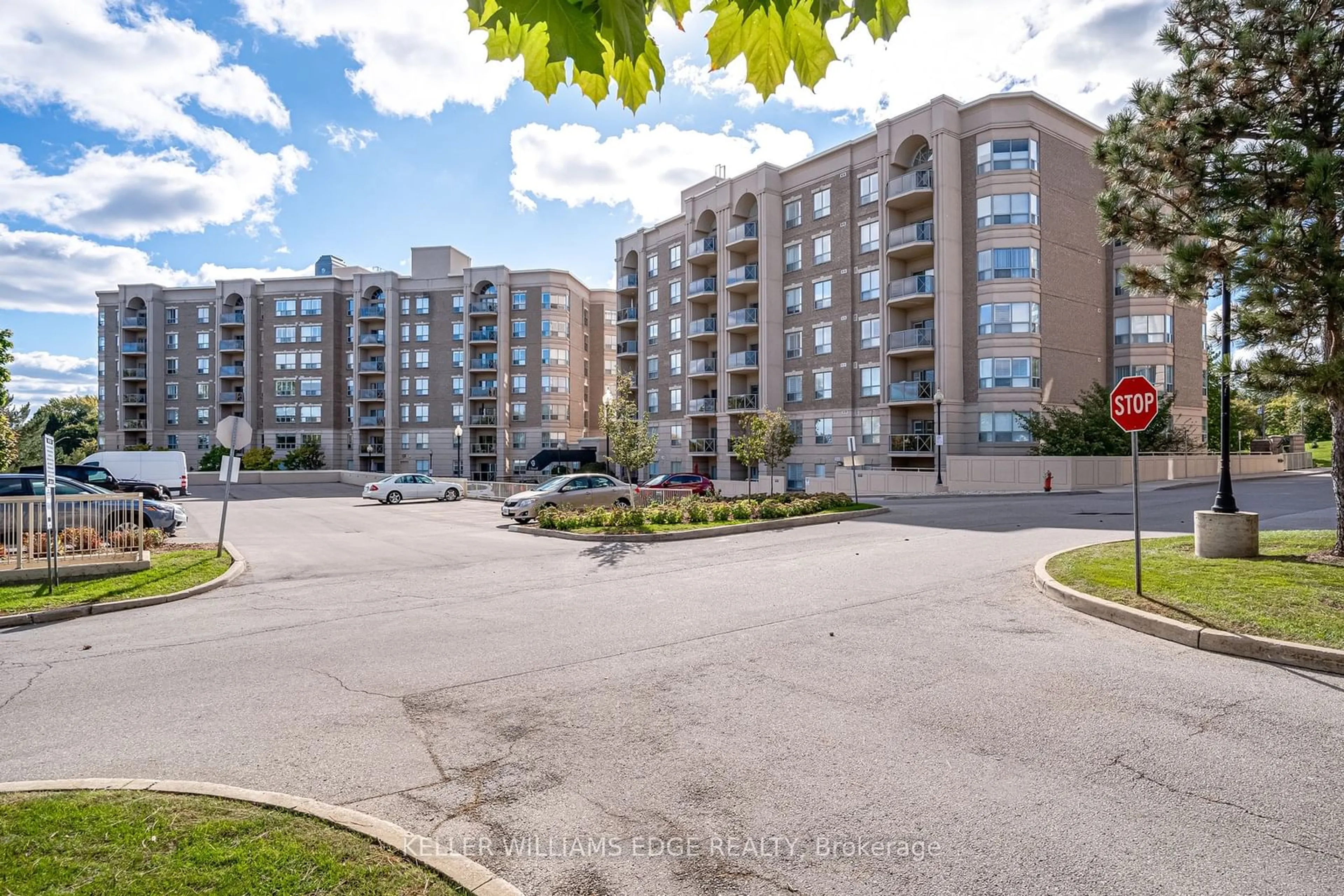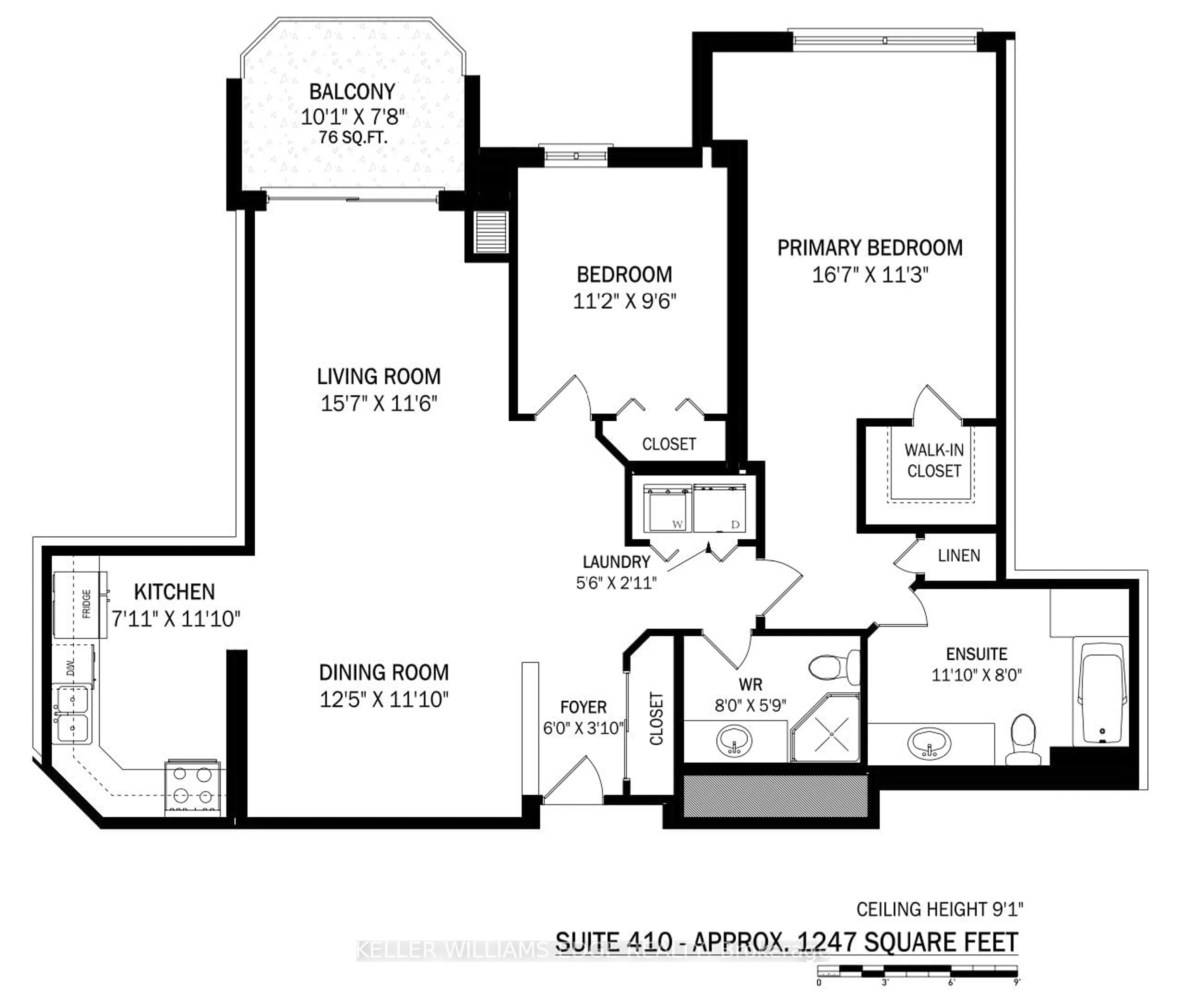2085 Amherst Heights Dr #410, Burlington, Ontario L7P 5C2
Contact us about this property
Highlights
Estimated ValueThis is the price Wahi expects this property to sell for.
The calculation is powered by our Instant Home Value Estimate, which uses current market and property price trends to estimate your home’s value with a 90% accuracy rate.Not available
Price/Sqft$493/sqft
Est. Mortgage$2,736/mo
Maintenance fees$763/mo
Tax Amount (2024)$3,342/yr
Days On Market37 days
Description
Bright, open concept 2 bedroom/2 bathroom south-east facing condo at the sought after Balmoral II in Burlington. 1247 sq. ft. unit features 9' ceilings and spacious principal rooms. Primary bedroom with walk-in closet and large ensuite bath will easily accommodate king-size furnishings. Second bathroom with separate shower. Also included - in-suite laundry, private balcony, 1 underground parking and private storage locker. Condo fee covers building insurance, common elements, exterior maintenance, heat, parking and water. The well maintained building with workout room, party room, car wash, visitor parking, gazebo & outdoor patio area with BBQ for owners use is close to the Power Centre, Costco, Cinemas, Golf Course, Park, Rec. Centre, Schools, Restaurants & easy highway access. Quick closing potential. Don't miss out!
Property Details
Interior
Features
Main Floor
Foyer
1.83 x 1.17Double Closet
Living
4.75 x 3.51W/O To Balcony / Sliding Doors / Laminate
Dining
3.78 x 3.61Laminate
Kitchen
3.61 x 2.41Exterior
Features
Parking
Garage spaces 1
Garage type Underground
Other parking spaces 0
Total parking spaces 1
Condo Details
Amenities
Car Wash, Exercise Room, Party/Meeting Room, Visitor Parking
Inclusions
Property History
 40
40 49
49Get up to 0.5% cashback when you buy your dream home with Wahi Cashback

A new way to buy a home that puts cash back in your pocket.
- Our in-house Realtors do more deals and bring that negotiating power into your corner
- We leverage technology to get you more insights, move faster and simplify the process
- Our digital business model means we pass the savings onto you, with up to 0.5% cashback on the purchase of your home

