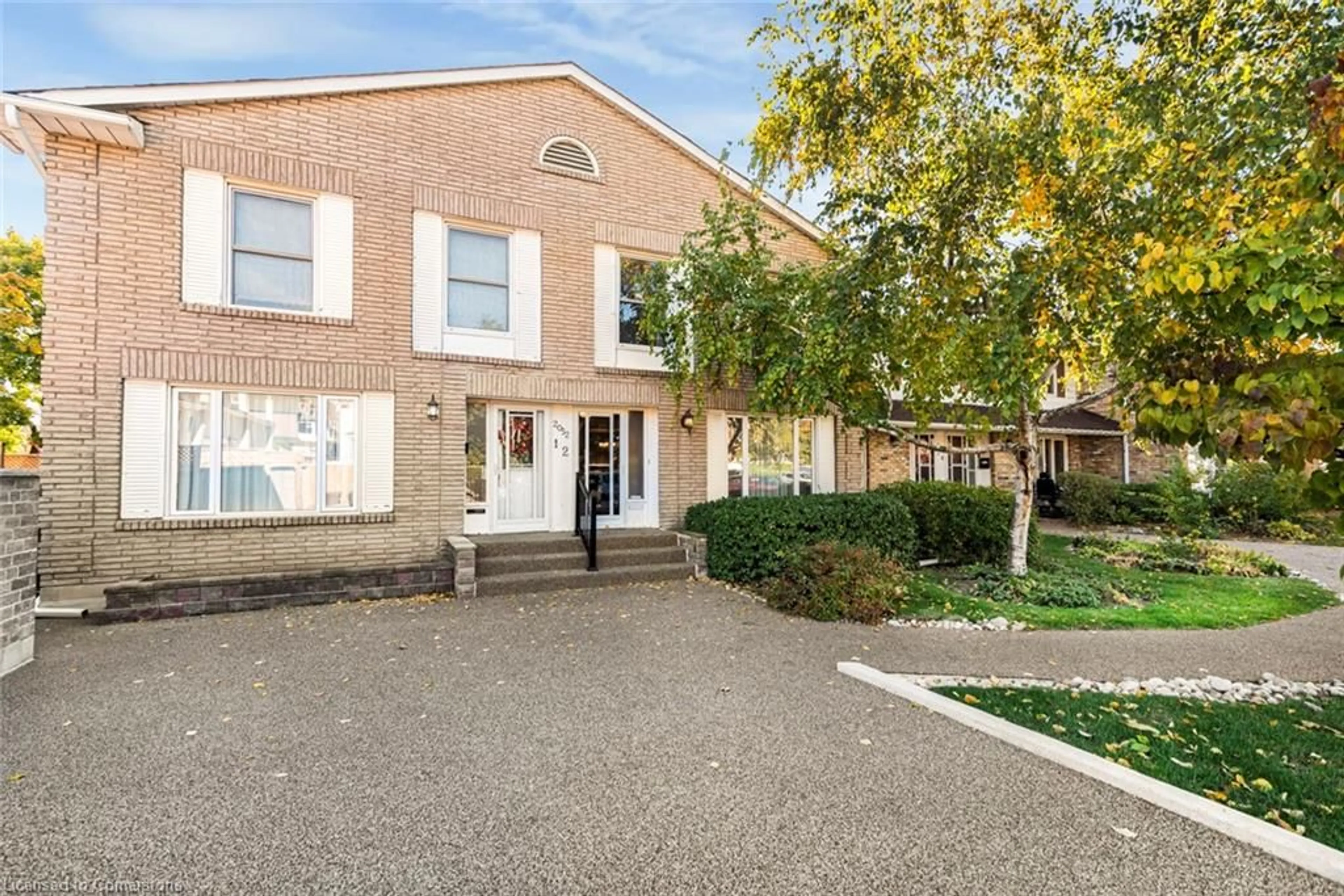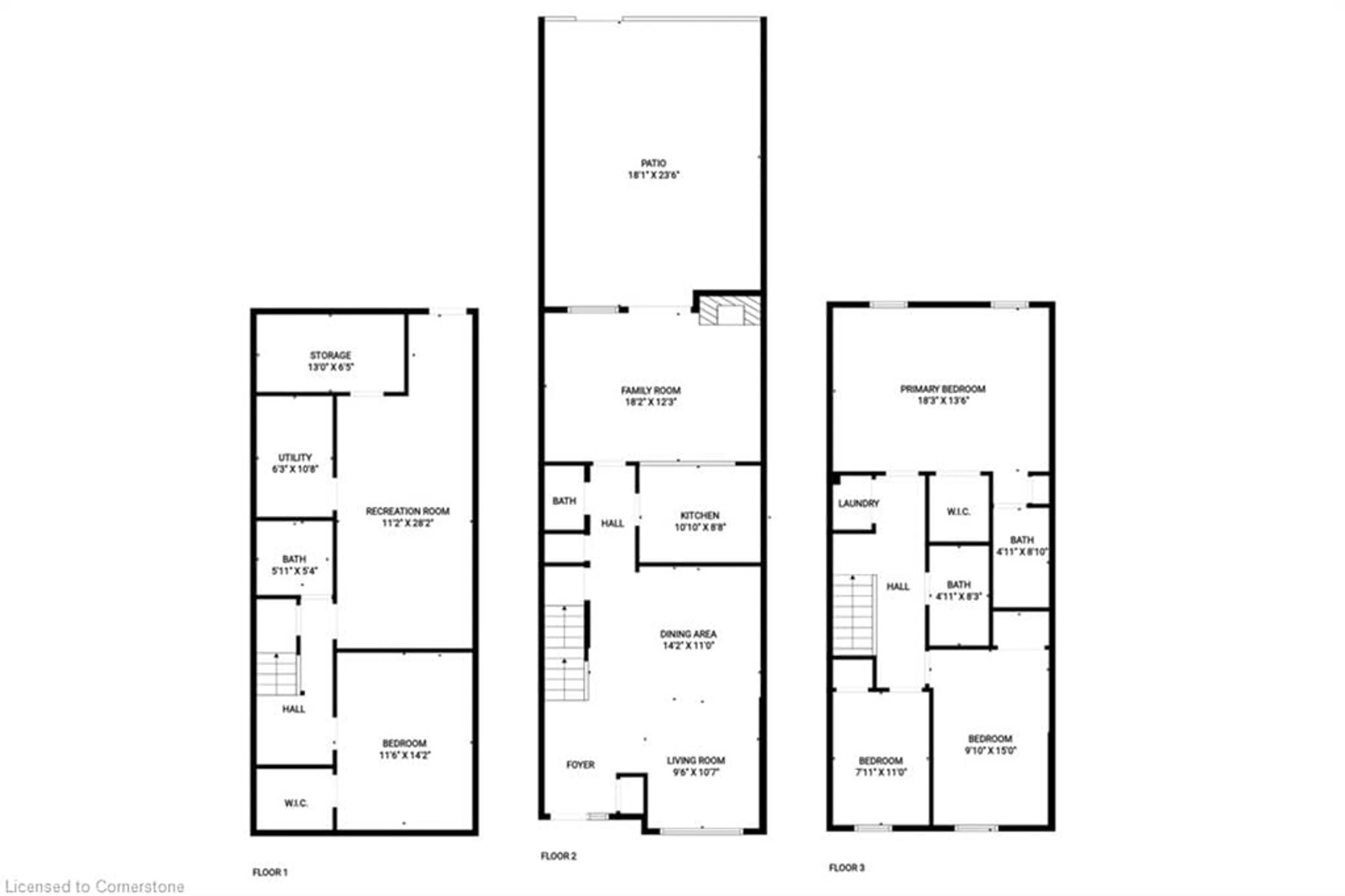2052 Brant St #2, Burlington, Ontario L7P 3A6
Contact us about this property
Highlights
Estimated ValueThis is the price Wahi expects this property to sell for.
The calculation is powered by our Instant Home Value Estimate, which uses current market and property price trends to estimate your home’s value with a 90% accuracy rate.Not available
Price/Sqft$418/sqft
Est. Mortgage$3,006/mo
Maintenance fees$626/mo
Tax Amount (2024)$3,490/yr
Days On Market2 days
Description
Welcome to 2052 Brant Street, Unit 2 in the Tyandaga Neighbourhood of Burlington. This lovingly maintained property has almost 1700 sq. ft. and a finished basement. The main floor has a living room, dining room, updated kitchen, a two-piece bathroom, and a family room with a gas fireplace and sliding glass doors to the patio. Upstairs, there is a huge primary bedroom with a walk-in closet, another closet, and a three-piece ensuite bathroom, and two more bedrooms and a four-piece bathroom. The basement has a den with a walk-in closet (no window), a huge rec room, a three-piece bathroom and a door to the underground garage with one parking spot. There is a 2nd parking spot at the front door of the unit. This well-run condominium complex backs onto the Tyandaga Golf Course, and has ample visitor's parking (located directly behind this unit), an indoor pool with a hot tub and sauna, and an outdoor patio behind the pool house. The condo fees are $625.52 and include exterior insurance, exterior maintenance, water, parking, and pool facilities. All appliances are included. Easy access to Tyandaga golf course, shopping, highly ranked schools and major highways for commuters.
Property Details
Interior
Features
Main Floor
Kitchen
3.30 x 2.64Double Vanity
Living Room
2.90 x 3.23carpet free / hardwood floor
Bathroom
2-Piece
Dining Room
4.32 x 3.35Hardwood Floor
Exterior
Features
Parking
Garage spaces 1
Garage type -
Other parking spaces 1
Total parking spaces 2
Property History
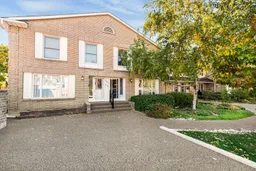 40
40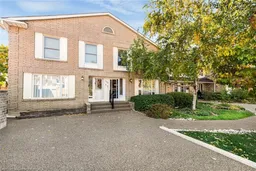 49
49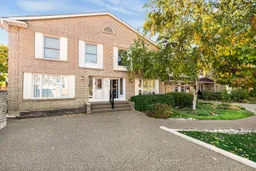 40
40Get up to 1% cashback when you buy your dream home with Wahi Cashback

A new way to buy a home that puts cash back in your pocket.
- Our in-house Realtors do more deals and bring that negotiating power into your corner
- We leverage technology to get you more insights, move faster and simplify the process
- Our digital business model means we pass the savings onto you, with up to 1% cashback on the purchase of your home
