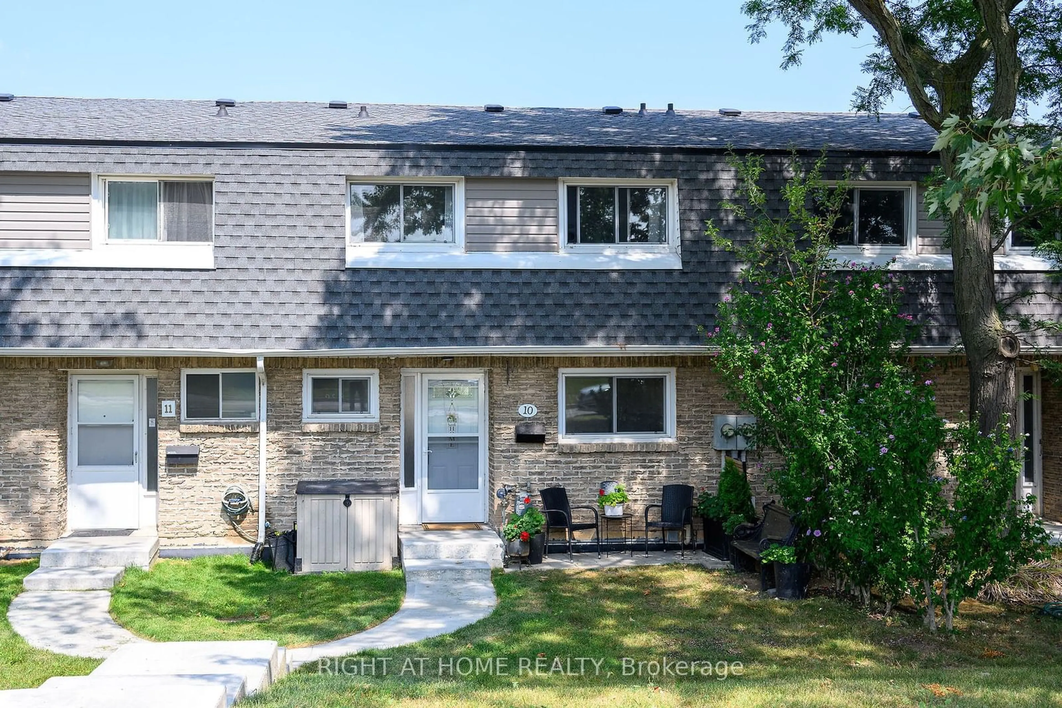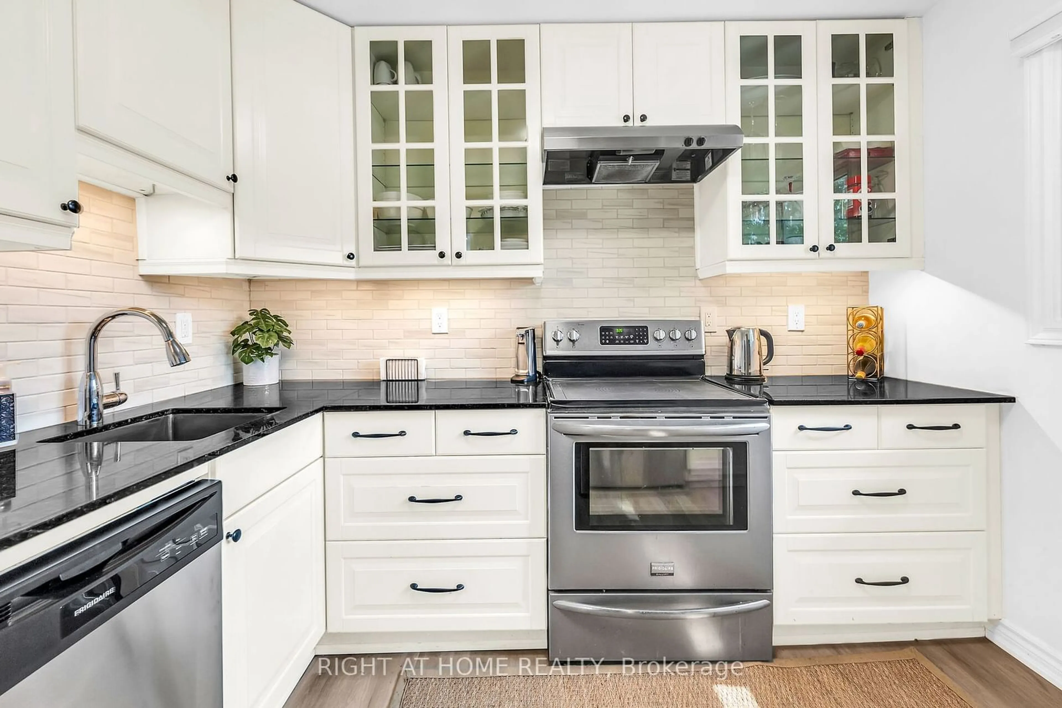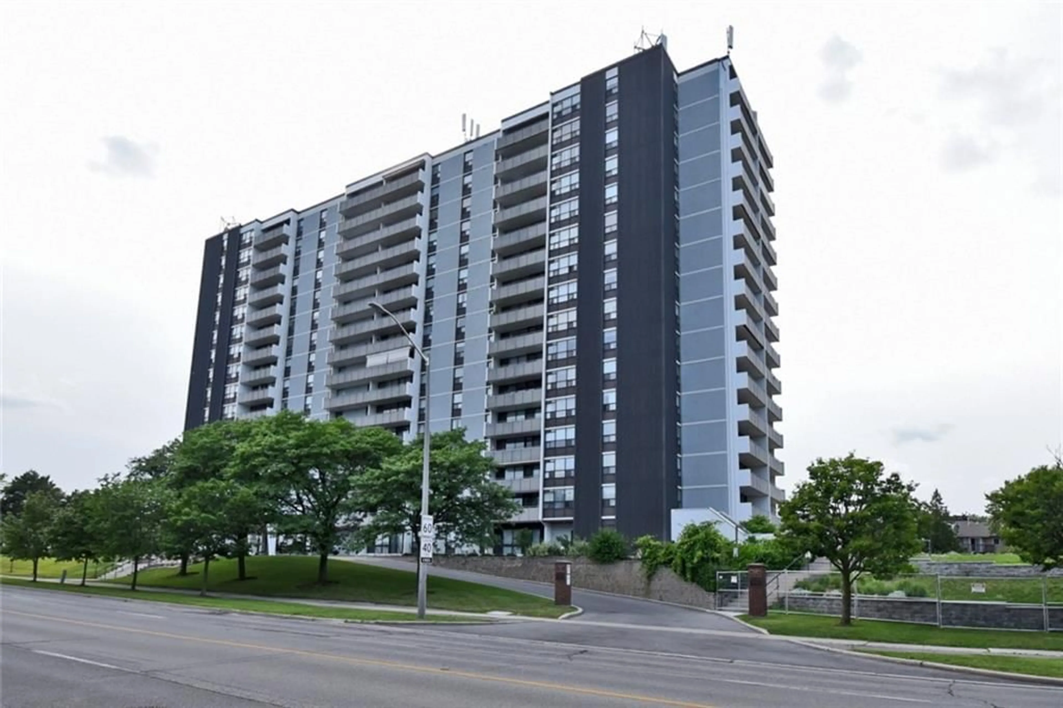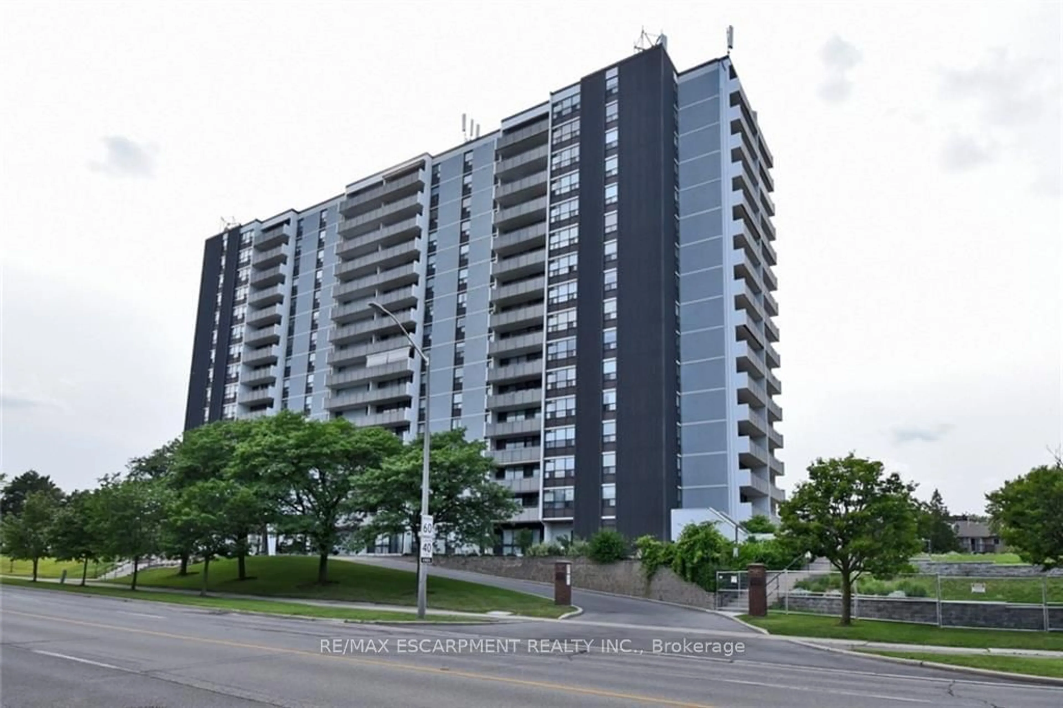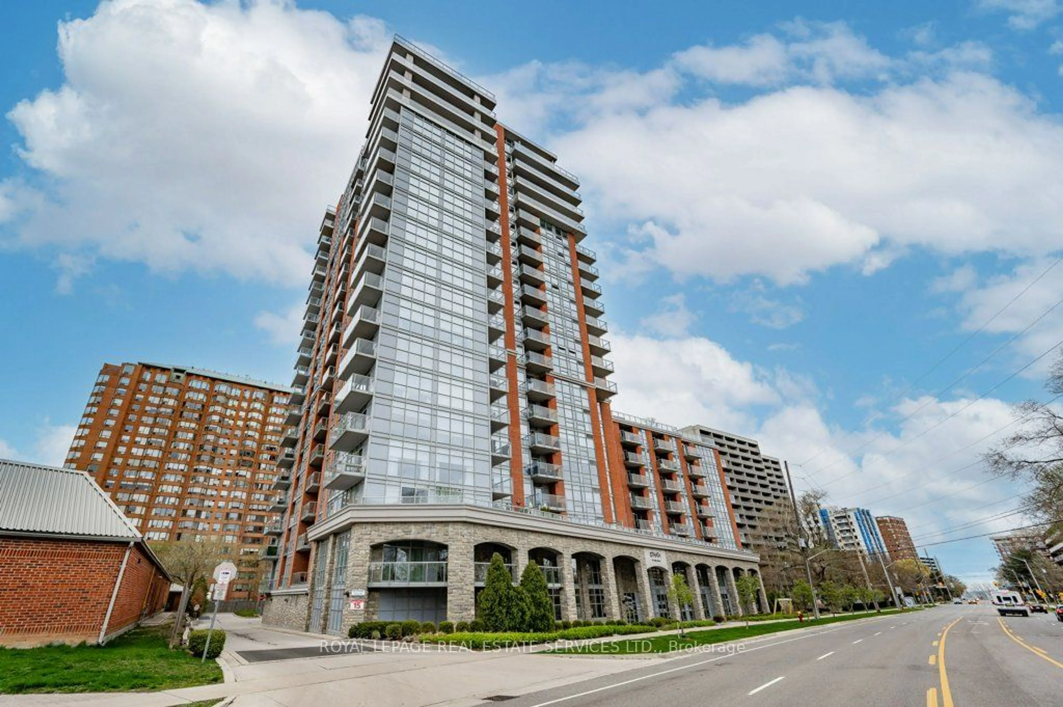2050 Upper Middle Rd #10, Burlington, Ontario L7P 3R9
Contact us about this property
Highlights
Estimated ValueThis is the price Wahi expects this property to sell for.
The calculation is powered by our Instant Home Value Estimate, which uses current market and property price trends to estimate your home’s value with a 90% accuracy rate.$642,000*
Price/Sqft$530/sqft
Est. Mortgage$2,941/mth
Maintenance fees$699/mth
Tax Amount (2024)$2,240/yr
Days On Market18 days
Description
This townhome is a DREAM!! Everything has been done for you. Simply move in, unpack & enjoy. Over 1900 sq ft of living space. Updated kitchen with pristine white cabinetry, lots of storage, granite counters, tile backsplash & stainless steel appliances. Open concept main level has loads of natural light. Large living room with gorgeous panelled feature wall, newer gas fireplace & surround, newer wall to wall windows with custom blinds. Living room flows into the dining room, ideal for entertaining. Powder room on the main floor. Upstairs boasts 3 generous bedrooms. Huge primary suite features wall to wall closets & ensuite privileges. The 4 pc is bathroom is stunning & brand new! Two additional bedrooms with closets. New luxury vinyl flooring flows throughout the home. The lower level is at ground level so you have lots of natural light & a walkout to the private patio! Newer windows & french door. Spacious rec room with gas fireplace. Landscaped yard is perfect for relaxing or entertaining. Laundry room & tons of storage compete the lower level. Smooth ceilings & upgraded light fixtures. Neutral designer decor, freshly painted. TWO underground parking spots. Located in desirable Brant Hills. The unit is conveniently facing onto Cavendish for easy access. Walk to shopping, restaurants & all amenities. Close to the 403, QEW, 407, public transit, schools, parks & trails. Includes all appliances & window coverings.
Property Details
Interior
Features
Main Floor
Kitchen
3.05 x 2.00Dining
4.00 x 2.44Living
5.00 x 3.66Bathroom
1.85 x 1.22Exterior
Parking
Garage spaces -
Garage type -
Total parking spaces 2
Condo Details
Inclusions
Property History
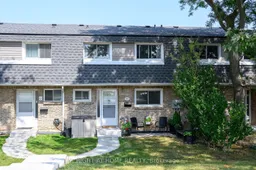 40
40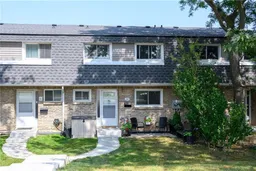 49
49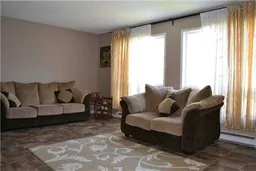 14
14Get up to 0.5% cashback when you buy your dream home with Wahi Cashback

A new way to buy a home that puts cash back in your pocket.
- Our in-house Realtors do more deals and bring that negotiating power into your corner
- We leverage technology to get you more insights, move faster and simplify the process
- Our digital business model means we pass the savings onto you, with up to 0.5% cashback on the purchase of your home
